Kitchen with Porcelain Splashback Ideas and Designs
Refine by:
Budget
Sort by:Popular Today
1 - 20 of 111 photos
Item 1 of 3
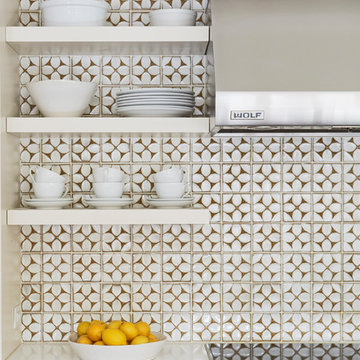
Free ebook, Creating the Ideal Kitchen. DOWNLOAD NOW
This large open concept kitchen and dining space was created by removing a load bearing wall between the old kitchen and a porch area. The new porch was insulated and incorporated into the overall space. The kitchen remodel was part of a whole house remodel so new quarter sawn oak flooring, a vaulted ceiling, windows and skylights were added.
A large calcutta marble topped island takes center stage. It houses a 5’ galley workstation - a sink that provides a convenient spot for prepping, serving, entertaining and clean up. A 36” induction cooktop is located directly across from the island for easy access. Two appliance garages on either side of the cooktop house small appliances that are used on a daily basis.
Honeycomb tile by Ann Sacks and open shelving along the cooktop wall add an interesting focal point to the room. Antique mirrored glass faces the storage unit housing dry goods and a beverage center. “I chose details for the space that had a bit of a mid-century vibe that would work well with what was originally a 1950s ranch. Along the way a previous owner added a 2nd floor making it more of a Cape Cod style home, a few eclectic details felt appropriate”, adds Klimala.
The wall opposite the cooktop houses a full size fridge, freezer, double oven, coffee machine and microwave. “There is a lot of functionality going on along that wall”, adds Klimala. A small pull out countertop below the coffee machine provides a spot for hot items coming out of the ovens.
The rooms creamy cabinetry is accented by quartersawn white oak at the island and wrapped ceiling beam. The golden tones are repeated in the antique brass light fixtures.
“This is the second kitchen I’ve had the opportunity to design for myself. My taste has gotten a little less traditional over the years, and although I’m still a traditionalist at heart, I had some fun with this kitchen and took some chances. The kitchen is super functional, easy to keep clean and has lots of storage to tuck things away when I’m done using them. The casual dining room is fabulous and is proving to be a great spot to linger after dinner. We love it!”
Designed by: Susan Klimala, CKD, CBD
For more information on kitchen and bath design ideas go to: www.kitchenstudio-ge.com
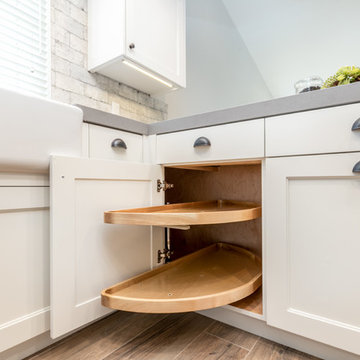
Terrific Photos by Thomas Pellicer
Design ideas for a medium sized country u-shaped kitchen in Orange County with a belfast sink, recessed-panel cabinets, white cabinets, engineered stone countertops, white splashback, porcelain splashback, black appliances, porcelain flooring, brown floors and grey worktops.
Design ideas for a medium sized country u-shaped kitchen in Orange County with a belfast sink, recessed-panel cabinets, white cabinets, engineered stone countertops, white splashback, porcelain splashback, black appliances, porcelain flooring, brown floors and grey worktops.

Inspiration for a medium sized rustic l-shaped kitchen in Other with raised-panel cabinets, dark wood cabinets, beige splashback, an island, integrated appliances, a belfast sink, granite worktops, porcelain splashback, travertine flooring and beige floors.
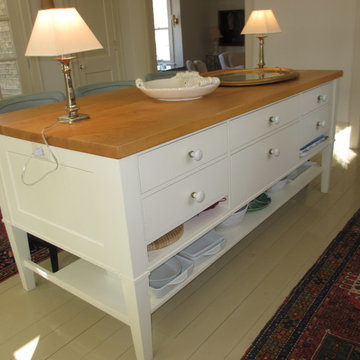
Michael Bolster
Small classic single-wall kitchen pantry in Other with a belfast sink, shaker cabinets, white cabinets, marble worktops, porcelain splashback, stainless steel appliances, painted wood flooring and an island.
Small classic single-wall kitchen pantry in Other with a belfast sink, shaker cabinets, white cabinets, marble worktops, porcelain splashback, stainless steel appliances, painted wood flooring and an island.

Kelli Boyd Photography
Design ideas for a medium sized bohemian u-shaped kitchen/diner in Atlanta with a belfast sink, shaker cabinets, quartz worktops, white splashback, porcelain splashback, stainless steel appliances, medium hardwood flooring, no island, brown floors and blue cabinets.
Design ideas for a medium sized bohemian u-shaped kitchen/diner in Atlanta with a belfast sink, shaker cabinets, quartz worktops, white splashback, porcelain splashback, stainless steel appliances, medium hardwood flooring, no island, brown floors and blue cabinets.
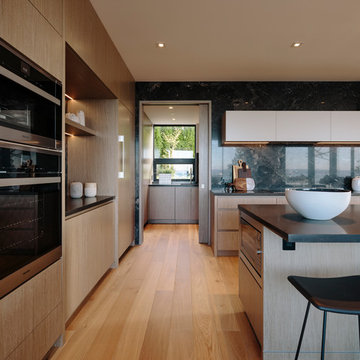
This is an example of a large contemporary galley kitchen/diner in Vancouver with a submerged sink, flat-panel cabinets, medium wood cabinets, engineered stone countertops, grey splashback, porcelain splashback, stainless steel appliances, medium hardwood flooring, an island and grey worktops.
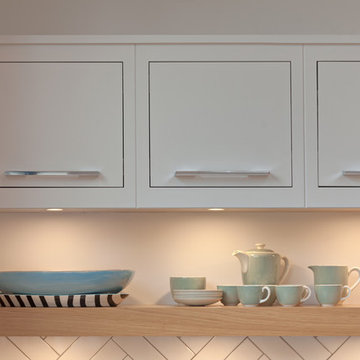
Funky cabinets and shelving.
David Bleeker Photography
Inspiration for a medium sized contemporary single-wall open plan kitchen in London with a submerged sink, flat-panel cabinets, blue cabinets, white splashback, porcelain splashback, stainless steel appliances, medium hardwood flooring, an island and brown floors.
Inspiration for a medium sized contemporary single-wall open plan kitchen in London with a submerged sink, flat-panel cabinets, blue cabinets, white splashback, porcelain splashback, stainless steel appliances, medium hardwood flooring, an island and brown floors.
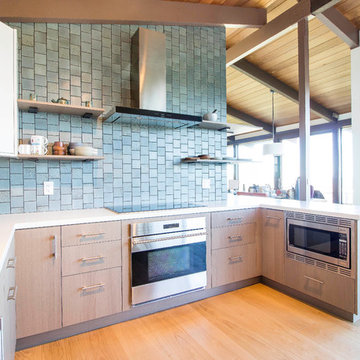
Inspiration for a large contemporary u-shaped enclosed kitchen in San Francisco with a submerged sink, flat-panel cabinets, light wood cabinets, composite countertops, blue splashback, porcelain splashback, stainless steel appliances, light hardwood flooring, a breakfast bar, brown floors and white worktops.
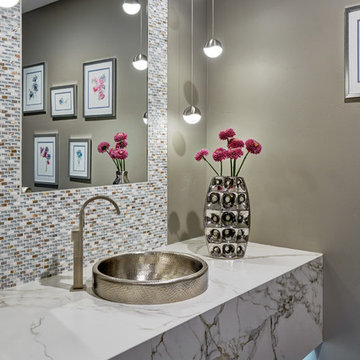
This home remodel is a celebration of curves and light. Starting from humble beginnings as a basic builder ranch style house, the design challenge was maximizing natural light throughout and providing the unique contemporary style the client’s craved.
The Entry offers a spectacular first impression and sets the tone with a large skylight and an illuminated curved wall covered in a wavy pattern Porcelanosa tile.
The chic entertaining kitchen was designed to celebrate a public lifestyle and plenty of entertaining. Celebrating height with a robust amount of interior architectural details, this dynamic kitchen still gives one that cozy feeling of home sweet home. The large “L” shaped island accommodates 7 for seating. Large pendants over the kitchen table and sink provide additional task lighting and whimsy. The Dekton “puzzle” countertop connection was designed to aid the transition between the two color countertops and is one of the homeowner’s favorite details. The built-in bistro table provides additional seating and flows easily into the Living Room.
A curved wall in the Living Room showcases a contemporary linear fireplace and tv which is tucked away in a niche. Placing the fireplace and furniture arrangement at an angle allowed for more natural walkway areas that communicated with the exterior doors and the kitchen working areas.
The dining room’s open plan is perfect for small groups and expands easily for larger events. Raising the ceiling created visual interest and bringing the pop of teal from the Kitchen cabinets ties the space together. A built-in buffet provides ample storage and display.
The Sitting Room (also called the Piano room for its previous life as such) is adjacent to the Kitchen and allows for easy conversation between chef and guests. It captures the homeowner’s chic sense of style and joie de vivre.
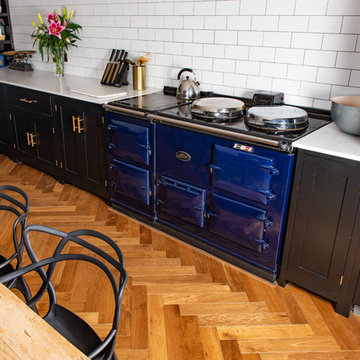
Rustic Smoked European Oak Herringbone for a Kitchen in Histon, Cambridge.
The 500x90x20/6mm Engineered Oak Herringbone blocks were Dark Smoked and Tumbled to create a Bespoke Rustic finish.
Photography by Saavy Photography - Paul Lane
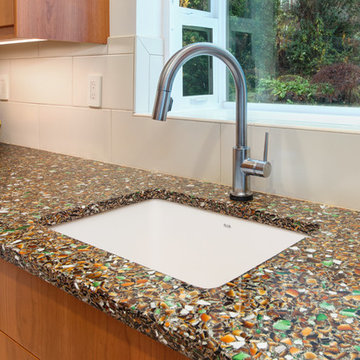
Ash Creek Photography
Contemporary galley enclosed kitchen in Portland with flat-panel cabinets, light wood cabinets, recycled glass countertops, white splashback, no island, a submerged sink, porcelain splashback, stainless steel appliances and porcelain flooring.
Contemporary galley enclosed kitchen in Portland with flat-panel cabinets, light wood cabinets, recycled glass countertops, white splashback, no island, a submerged sink, porcelain splashback, stainless steel appliances and porcelain flooring.
ICON Stone + Tile // quartz countertops
Inspiration for a large country single-wall kitchen/diner in Calgary with a belfast sink, flat-panel cabinets, dark wood cabinets, engineered stone countertops, white splashback, porcelain splashback, stainless steel appliances, light hardwood flooring, an island and beige floors.
Inspiration for a large country single-wall kitchen/diner in Calgary with a belfast sink, flat-panel cabinets, dark wood cabinets, engineered stone countertops, white splashback, porcelain splashback, stainless steel appliances, light hardwood flooring, an island and beige floors.
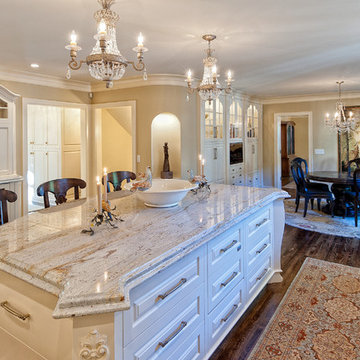
MA Peterson
www.mapeterson.com
Inspiration for an expansive traditional l-shaped kitchen/diner in Minneapolis with a belfast sink, beaded cabinets, white cabinets, granite worktops, white splashback, porcelain splashback, integrated appliances, medium hardwood flooring and an island.
Inspiration for an expansive traditional l-shaped kitchen/diner in Minneapolis with a belfast sink, beaded cabinets, white cabinets, granite worktops, white splashback, porcelain splashback, integrated appliances, medium hardwood flooring and an island.
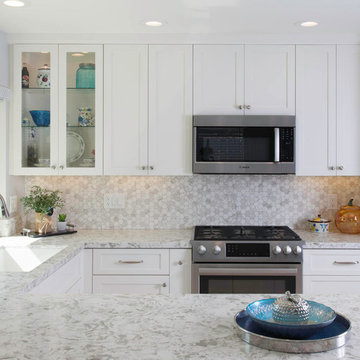
Inspiration for a medium sized contemporary u-shaped open plan kitchen in San Diego with a submerged sink, recessed-panel cabinets, white cabinets, engineered stone countertops, white splashback, porcelain splashback, stainless steel appliances, porcelain flooring, a breakfast bar, white floors and white worktops.
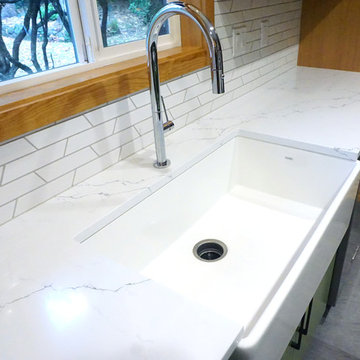
This is an example of a medium sized midcentury galley kitchen in Portland with a belfast sink, flat-panel cabinets, medium wood cabinets, engineered stone countertops, white splashback, porcelain splashback, stainless steel appliances, vinyl flooring, grey floors and white worktops.
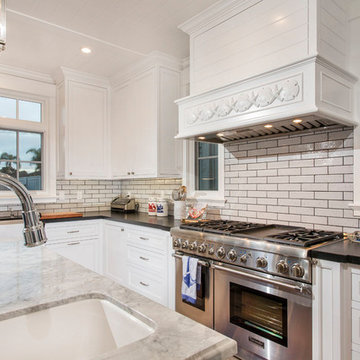
Inspiration for a medium sized classic u-shaped open plan kitchen in San Diego with a submerged sink, shaker cabinets, white cabinets, granite worktops, beige splashback, porcelain splashback, stainless steel appliances, light hardwood flooring, an island and beige floors.
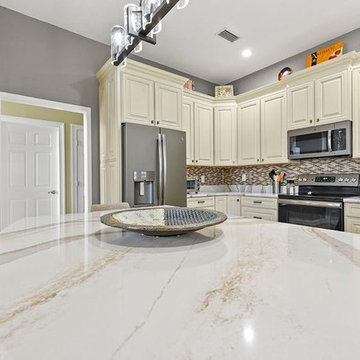
Kitchen in Jacksonville with engineered stone countertops, beige splashback, porcelain splashback, stainless steel appliances, an island and white worktops.
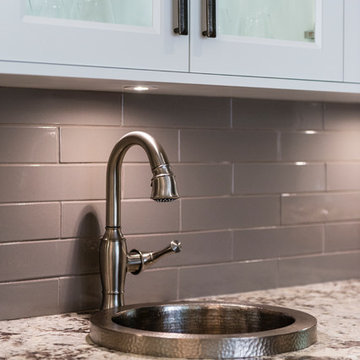
The gourmet kitchen pulls out all stops – luxury functions of pull-out tray storage, magic corners, hidden touch-latches, and high-end appliances; steam-oven, wall-oven, warming drawer, espresso/coffee, wine fridge, ice-machine, trash-compactor, and convertible-freezers – to create a home chef’s dream. Cook and prep space is extended thru windows from the kitchen to an outdoor work space and built in barbecue.
photography: Paul Grdina
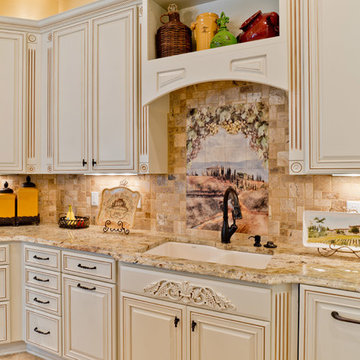
Avera Desgn
Photo of a large mediterranean u-shaped kitchen/diner in Miami with a submerged sink, raised-panel cabinets, white cabinets, granite worktops, beige splashback, porcelain splashback, stainless steel appliances, porcelain flooring and an island.
Photo of a large mediterranean u-shaped kitchen/diner in Miami with a submerged sink, raised-panel cabinets, white cabinets, granite worktops, beige splashback, porcelain splashback, stainless steel appliances, porcelain flooring and an island.
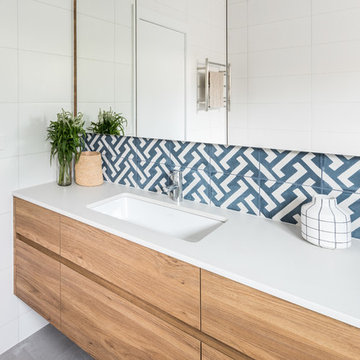
May Photography
This is an example of a medium sized kitchen in Melbourne with a submerged sink, shaker cabinets, engineered stone countertops, white splashback, porcelain splashback, stainless steel appliances, dark hardwood flooring and an island.
This is an example of a medium sized kitchen in Melbourne with a submerged sink, shaker cabinets, engineered stone countertops, white splashback, porcelain splashback, stainless steel appliances, dark hardwood flooring and an island.
Kitchen with Porcelain Splashback Ideas and Designs
1