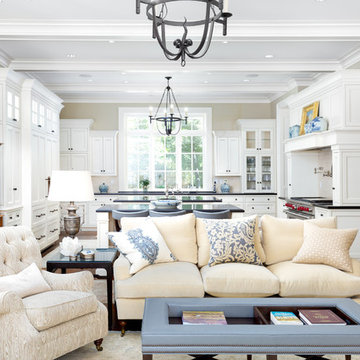Kitchen with Porcelain Splashback Ideas and Designs
Refine by:
Budget
Sort by:Popular Today
1 - 20 of 302 photos
Item 1 of 3
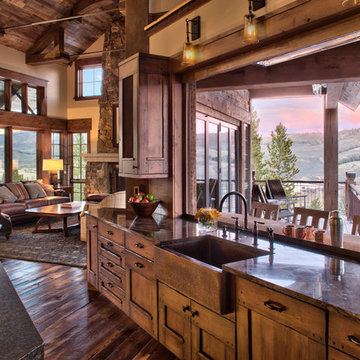
Jason McConathy
Photo of a rustic open plan kitchen in Denver with a belfast sink, flat-panel cabinets, medium wood cabinets, granite worktops, beige splashback, porcelain splashback, integrated appliances, dark hardwood flooring and an island.
Photo of a rustic open plan kitchen in Denver with a belfast sink, flat-panel cabinets, medium wood cabinets, granite worktops, beige splashback, porcelain splashback, integrated appliances, dark hardwood flooring and an island.
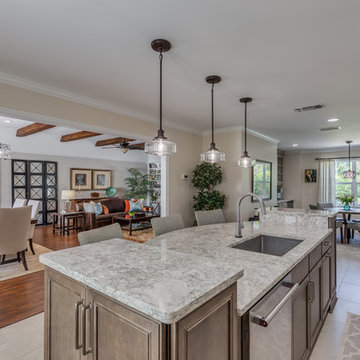
Design ideas for a classic kitchen/diner in Jacksonville with a submerged sink, raised-panel cabinets, dark wood cabinets, engineered stone countertops, beige splashback, porcelain splashback, stainless steel appliances, porcelain flooring and an island.
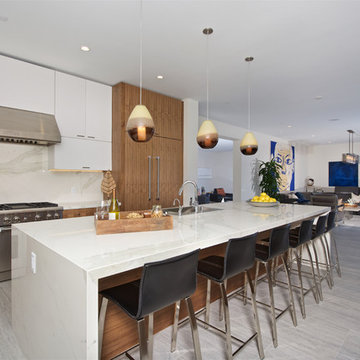
counter-top is Fiandre Maximum Calacatta, polished large format porcelain slabs
Inspiration for an expansive contemporary galley kitchen/diner in San Diego with porcelain splashback, porcelain flooring, an island, flat-panel cabinets, medium wood cabinets, white splashback and stainless steel appliances.
Inspiration for an expansive contemporary galley kitchen/diner in San Diego with porcelain splashback, porcelain flooring, an island, flat-panel cabinets, medium wood cabinets, white splashback and stainless steel appliances.
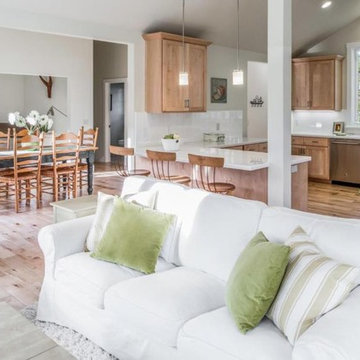
This is an example of a medium sized traditional u-shaped kitchen/diner in Other with a submerged sink, shaker cabinets, medium wood cabinets, engineered stone countertops, white splashback, porcelain splashback, stainless steel appliances, light hardwood flooring, a breakfast bar, brown floors and white worktops.
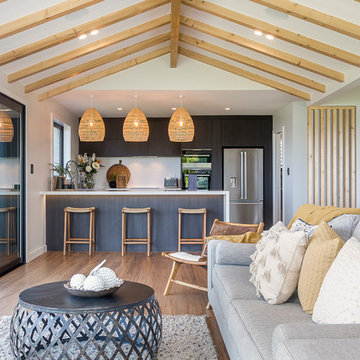
Photo of a medium sized coastal u-shaped open plan kitchen in Auckland with a submerged sink, flat-panel cabinets, dark wood cabinets, engineered stone countertops, white splashback, porcelain splashback, stainless steel appliances, light hardwood flooring, a breakfast bar and white worktops.
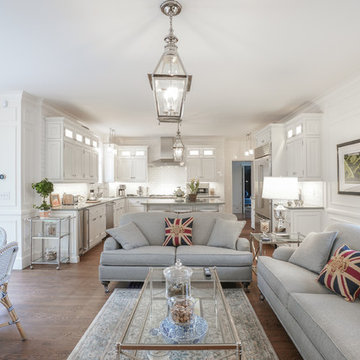
The original kitchen was small and cramped and when the Client opened up the exterior wall, creating an addition - we were able to expand the kitchen and provide room for an island.
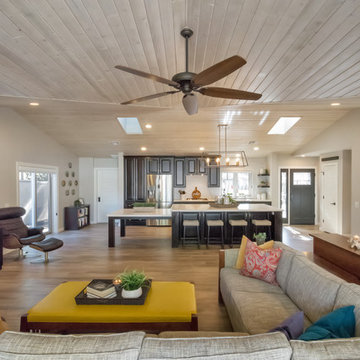
We created a large open floor plan in the middle of the house with custom smokehouse cabinets, custom wheelchair friendly Kitchen complete with Nouveau Calcatta white quartz counter tops. The back splash matches perfectly to the counter tops and extends to the ceiling with Floating shelves. We created Vaulted, tongue in groove wood ceilings with a beautiful white wash that complements the Multi Slide doors leading out to the patio with custom made trapezoid shaped windows above. There are 8x32 Aequa Tur wood tile floors throughout the entire home, apart from the Master Bathroom and one of the Hall bathrooms.
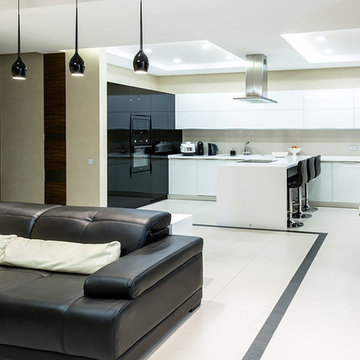
Федорова Екатерина
Medium sized contemporary l-shaped open plan kitchen in Novosibirsk with a built-in sink, flat-panel cabinets, black cabinets, composite countertops, beige splashback, porcelain splashback, black appliances, porcelain flooring, a breakfast bar, beige floors and white worktops.
Medium sized contemporary l-shaped open plan kitchen in Novosibirsk with a built-in sink, flat-panel cabinets, black cabinets, composite countertops, beige splashback, porcelain splashback, black appliances, porcelain flooring, a breakfast bar, beige floors and white worktops.
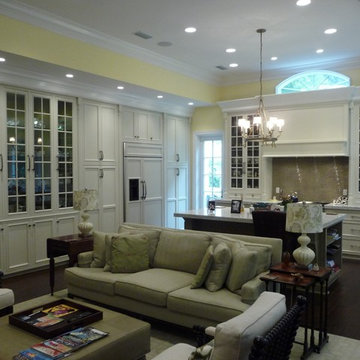
Medium sized traditional u-shaped kitchen/diner in New York with recessed-panel cabinets, white cabinets, marble worktops, brown splashback, porcelain splashback, stainless steel appliances, dark hardwood flooring and an island.
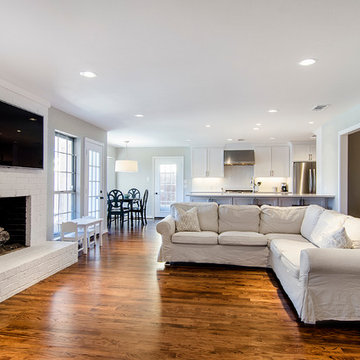
This once closed and cramped space received a major update and was transformed into a beautiful open and spacious kitchen/living to represent this family's lifestyle and taste. The unique herringbone pattern in the pantry and kitchen add a touch of class and the bathroom was given a facelift to update its look. Floorplan design by Chad Hatfield, CR, CKBR. Interior Design by Lindy Jo Crutchfield, Allied ASID, our on staff designer. Photography by Lauren Brown of Versatile Imaging.
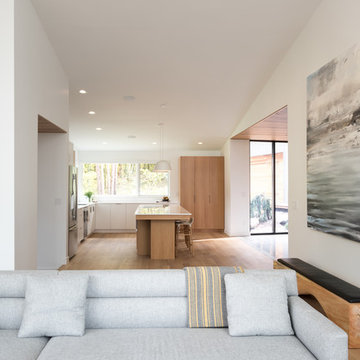
Inspiration for a contemporary l-shaped open plan kitchen in Minneapolis with flat-panel cabinets, white cabinets, engineered stone countertops, white splashback, porcelain splashback, stainless steel appliances, light hardwood flooring and an island.
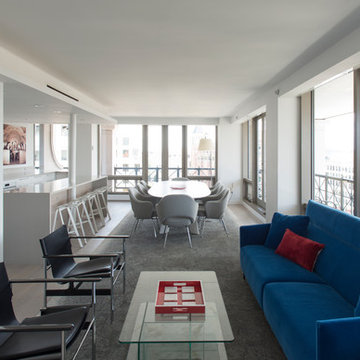
We worked with a corporation and their out-of-town architect on this residential condominium construction in Washington D.C. The company uses the apartment for executive housing and meetings. Its goal was to create a flexible space to be used for both purposes. We renovated the kitchen, two bathrooms, and one bedroom. The central focus is the sleek new open kitchen, though we worked on the entire 1200 square foot apartment.
The client provided the architectural design for the kitchen and the rest of the apartment. The biggest layout changes were:
*Removing the walls of the existing kitchen to create a dramatic open kitchen that runs all the way to the window on one side and an island with a waterfall countertop on the other side.
*A layout that provided space for a large conference table
*Closing off one door of the bedroom and creating a larger opening from the living room side and installing pocket doors
These changes required extensive systems work throughout the apartment, including redoing all the ductwork, modifying the sprinkler system and relocating sprinkler heads to meet fire code. We didn’t run into any surprises with the systems because our team had investigated the structure in the pre-construction stage and cut holes in the drywall to locate the plumbing pipes, columns, and wiring. We had to turn and move the existing HVAC system so we could hide it in one of the kitchen cabinets.
We built the structure that anchors one end of the kitchen. It hides a refrigerator (with flush panel doors), electrical panel, and writing for the flat screen television. A soffit above the kitchen hides all the ductwork, and is fitted with recessed lights and LED cove lighting above.
The client supplied the kitchen cabinetry. The countertops are quartz by Caesarstone in Haze. We installed the flooring material on the base of one side of the island.
Backsplash. The dramatic backsplash is made of thin sheets of porcelain. The 5 mm thick material by Fiandre comes in 5-foot by 10-foot sheets that comes in a continuous pattern or can be book-matched. A fabricator measured the layout and cuts for the wall outlets, cut the material and installed it. Our team delivered three sheets of the material up the stairwell of the building. Though they created a template of the material out of wood to make sure it would fit, the actual material was more rigid and it took them a while to maneuver it.
The new wide opening at the end of the living room has pocket doors. We closed off the original hallway door to the bedroom.
Michael K. Wilkinson
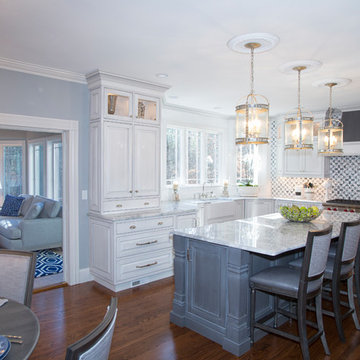
This is an example of a large classic u-shaped kitchen/diner in Boston with a belfast sink, granite worktops, stainless steel appliances, medium hardwood flooring, an island, brown floors, white cabinets, grey splashback, porcelain splashback, grey worktops and raised-panel cabinets.
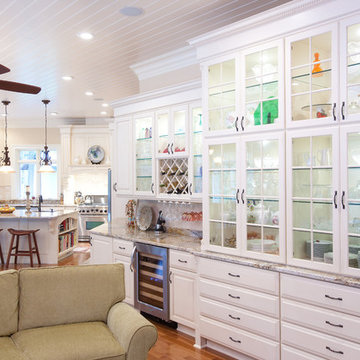
The cabinets are by Candlelight Cabinetry in a Painted White finish and in the classic square raised panel door
Inspiration for a large traditional u-shaped kitchen/diner in New York with a submerged sink, raised-panel cabinets, white cabinets, granite worktops, white splashback, porcelain splashback, stainless steel appliances, light hardwood flooring and an island.
Inspiration for a large traditional u-shaped kitchen/diner in New York with a submerged sink, raised-panel cabinets, white cabinets, granite worktops, white splashback, porcelain splashback, stainless steel appliances, light hardwood flooring and an island.

Guest cottage great room looking toward the kitchen.
Photography by Lucas Henning.
Photo of a small country single-wall open plan kitchen in Seattle with a built-in sink, raised-panel cabinets, brown cabinets, tile countertops, beige splashback, porcelain splashback, stainless steel appliances, medium hardwood flooring, an island, brown floors and beige worktops.
Photo of a small country single-wall open plan kitchen in Seattle with a built-in sink, raised-panel cabinets, brown cabinets, tile countertops, beige splashback, porcelain splashback, stainless steel appliances, medium hardwood flooring, an island, brown floors and beige worktops.
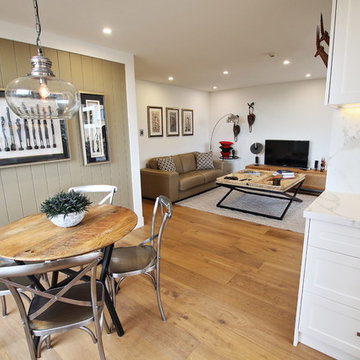
This is an example of a medium sized traditional u-shaped kitchen/diner in Sydney with a submerged sink, shaker cabinets, white cabinets, tile countertops, white splashback, porcelain splashback, stainless steel appliances, medium hardwood flooring, no island, brown floors and white worktops.
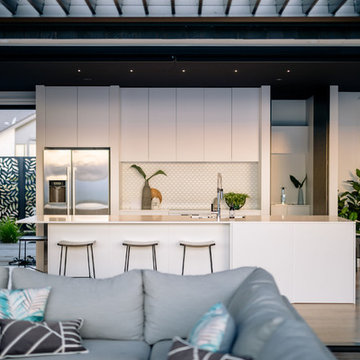
This is an example of a contemporary galley open plan kitchen in Hamilton with a submerged sink, white cabinets, composite countertops, white splashback, porcelain splashback, stainless steel appliances, light hardwood flooring, an island, brown floors, white worktops and flat-panel cabinets.
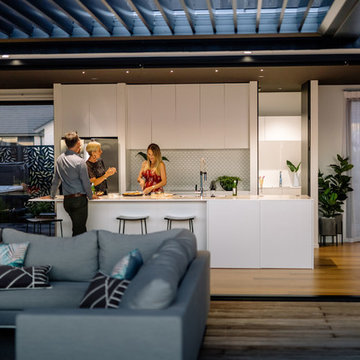
Design ideas for a contemporary kitchen in Hamilton with a submerged sink, recessed-panel cabinets, white cabinets, composite countertops, white splashback, porcelain splashback, stainless steel appliances, light hardwood flooring, an island, brown floors and white worktops.
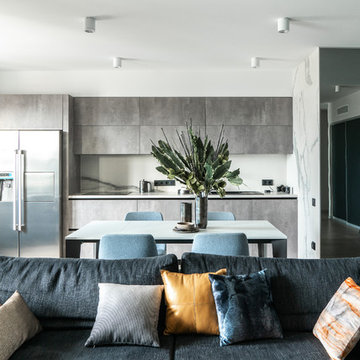
Галаганов Дмитрий
Large contemporary single-wall kitchen/diner in Other with a built-in sink, flat-panel cabinets, grey cabinets, tile countertops, white splashback, porcelain splashback, stainless steel appliances, porcelain flooring, no island, grey floors and white worktops.
Large contemporary single-wall kitchen/diner in Other with a built-in sink, flat-panel cabinets, grey cabinets, tile countertops, white splashback, porcelain splashback, stainless steel appliances, porcelain flooring, no island, grey floors and white worktops.
Kitchen with Porcelain Splashback Ideas and Designs
1
