Kitchen with Quartz Worktops Ideas and Designs
Refine by:
Budget
Sort by:Popular Today
1 - 20 of 1,119 photos
Item 1 of 3

Expansive traditional kitchen/diner in New York with a belfast sink, quartz worktops, dark hardwood flooring, grey cabinets, metallic splashback, mirror splashback and recessed-panel cabinets.

Kevin Sprague
Design ideas for a large traditional l-shaped kitchen in Boston with a submerged sink, quartz worktops, white splashback, stainless steel appliances, medium hardwood flooring, an island, shaker cabinets, light wood cabinets, metro tiled splashback and brown floors.
Design ideas for a large traditional l-shaped kitchen in Boston with a submerged sink, quartz worktops, white splashback, stainless steel appliances, medium hardwood flooring, an island, shaker cabinets, light wood cabinets, metro tiled splashback and brown floors.

A Gilmans Kitchens and Baths - Design Build Project (REMMIES Award Winning Kitchen)
The original kitchen lacked counter space and seating for the homeowners and their family and friends. It was important for the homeowners to utilize every inch of usable space for storage, function and entertaining, so many organizational inserts were used in the kitchen design. Bamboo cabinets, cork flooring and neolith countertops were used in the design.
Storage Solutions include a spice pull-out, towel pull-out, pantry pull outs and lemans corner cabinets. Bifold lift up cabinets were also used for convenience. Special organizational inserts were used in the Pantry cabinets for maximum organization.
Check out more kitchens by Gilmans Kitchens and Baths!
http://www.gkandb.com/
DESIGNER: JANIS MANACSA
PHOTOGRAPHER: TREVE JOHNSON
CABINETS: DEWILS CABINETRY
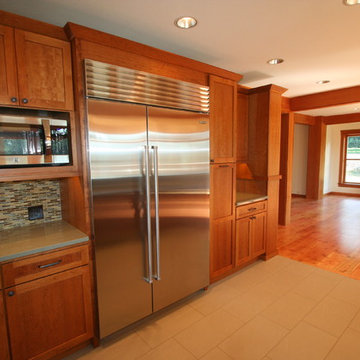
This beautiful craftsman kitchen boasts cherry shaker StarMark cabinets, quartz counters, micro subway tile backsplash, multiple sinks, and floating shelves. Joe Gates Construction, Inc offers full service custom building, remodeling and project management. From design and permitting to their team of expert craftsmen, call on them for excellent results in your next building project.

Raised breakfast bar island, housing five-burner cooktop, finished with rough-cut Eldorado limestone. Note the double-oven at the entrance to the butler's pantry. Upper cabinets measure 42" for added storage. Ample lighting was added with scones, task lighting, under and above cabinet lighting too.
Photo by Roger Wade Studio

Inspiration for a large classic l-shaped kitchen in Denver with a belfast sink, louvered cabinets, medium wood cabinets, quartz worktops, beige splashback, stone tiled splashback, integrated appliances, dark hardwood flooring, multiple islands, brown floors and white worktops.
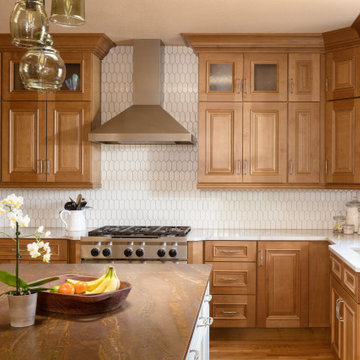
Large u-shaped kitchen in Denver with a double-bowl sink, shaker cabinets, medium wood cabinets, quartz worktops, white splashback, ceramic splashback, stainless steel appliances, light hardwood flooring, an island and white worktops.

Brent Rivers
Inspiration for a medium sized rural u-shaped kitchen/diner in Atlanta with white cabinets, quartz worktops, white splashback, an island, a belfast sink, metro tiled splashback, stainless steel appliances, dark hardwood flooring, brown floors, white worktops and beaded cabinets.
Inspiration for a medium sized rural u-shaped kitchen/diner in Atlanta with white cabinets, quartz worktops, white splashback, an island, a belfast sink, metro tiled splashback, stainless steel appliances, dark hardwood flooring, brown floors, white worktops and beaded cabinets.

Plain and Fancy cabinets outfitted with Hafele hardward to left shelves up and out for ease of use.
Arthur Zobel
Design ideas for an expansive traditional u-shaped kitchen/diner in New York with recessed-panel cabinets, medium wood cabinets, quartz worktops, beige splashback, medium hardwood flooring, an island, a belfast sink and stainless steel appliances.
Design ideas for an expansive traditional u-shaped kitchen/diner in New York with recessed-panel cabinets, medium wood cabinets, quartz worktops, beige splashback, medium hardwood flooring, an island, a belfast sink and stainless steel appliances.

A modern dresser, in solid walnut, for this modern but classic home.
This kitchen was designed around the idea of a ‘modern dresser’. We love rework and renew traditional kitchen typologies and the dresser, as a piece of kitchen furniture, seemed ripe for the challenge.
With the client's love of dark timber, solid walnut was a great choice. Our first move was to float the piece off the floor, which increased the perception of space in the room. It’s a great feature that helps to avoided the bulkiness from which some kitchens suffer. A reading seat was incorporated, complete with Anglepoise lamp, with a backrest lined in solid hardwood.
Walnut was used for all the feature elements in the kitchen, including a floating bookcase and lined entrance way. The drawers and cabinetry, in contrast to the walnut, were finished in a crisp, clean, block grey. A contemporary, white Aga finished the design.
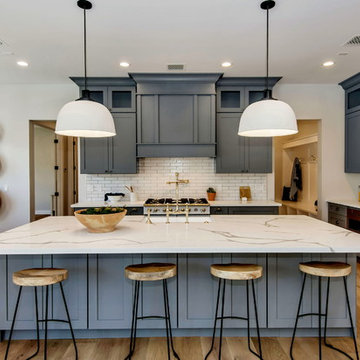
Photo of a large farmhouse l-shaped open plan kitchen in Phoenix with a belfast sink, shaker cabinets, grey cabinets, quartz worktops, white splashback, metro tiled splashback, stainless steel appliances, light hardwood flooring, an island, brown floors and white worktops.
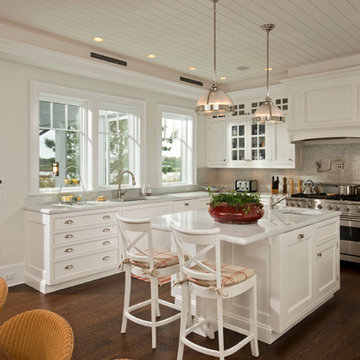
Randall Perry Photography
Medium sized traditional u-shaped open plan kitchen in New York with a submerged sink, white cabinets, quartz worktops, multi-coloured splashback, stainless steel appliances, dark hardwood flooring, an island and beaded cabinets.
Medium sized traditional u-shaped open plan kitchen in New York with a submerged sink, white cabinets, quartz worktops, multi-coloured splashback, stainless steel appliances, dark hardwood flooring, an island and beaded cabinets.

This kitchen has everything you'd need for cooking a large family meal - double wall ovens, a KitchenAid range with a custom made hood and plenty of counter space!
Photos by Chris Veith.
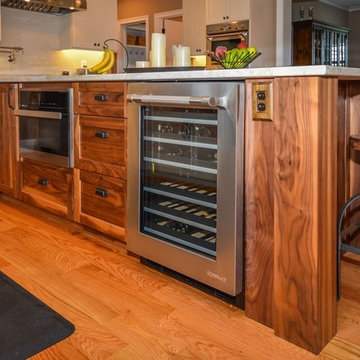
This is an example of a large country kitchen/diner in DC Metro with quartz worktops, white splashback, light hardwood flooring, an island, brown floors, shaker cabinets, dark wood cabinets, porcelain splashback and stainless steel appliances.
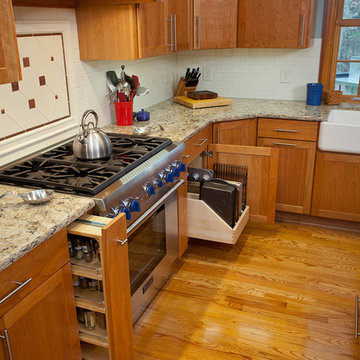
Ray Strawbridge Commercial Photography
The Showplace cabinets have many special features - spice pullouts and tray storage is just a couple of the hidden surprises.

Design ideas for a large traditional l-shaped kitchen pantry in New York with a belfast sink, white cabinets, quartz worktops, grey splashback, metro tiled splashback, integrated appliances, dark hardwood flooring, an island and shaker cabinets.
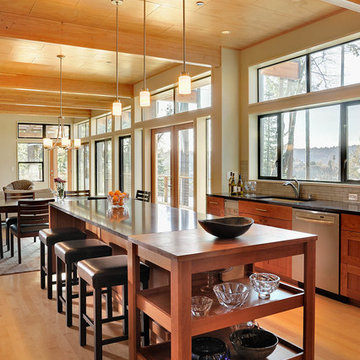
photo by Dustin Peck
This is an example of a scandinavian l-shaped kitchen/diner in Seattle with a submerged sink, shaker cabinets, medium wood cabinets, quartz worktops, grey splashback, porcelain splashback, stainless steel appliances, light hardwood flooring and an island.
This is an example of a scandinavian l-shaped kitchen/diner in Seattle with a submerged sink, shaker cabinets, medium wood cabinets, quartz worktops, grey splashback, porcelain splashback, stainless steel appliances, light hardwood flooring and an island.

Inspiration for a large modern u-shaped kitchen in Atlanta with flat-panel cabinets, medium wood cabinets, quartz worktops, multi-coloured splashback, glass tiled splashback, porcelain flooring, an island, multi-coloured floors and white worktops.

Inspiration for a medium sized classic u-shaped kitchen/diner in Dallas with a belfast sink, white cabinets, quartz worktops, white splashback, marble splashback, stainless steel appliances, medium hardwood flooring, an island, blue worktops and recessed-panel cabinets.
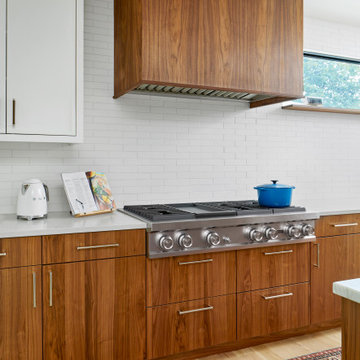
White oak flooring, walnut cabinetry, white quartzite countertops, stainless appliances, white inset wall cabinets
This is an example of a large scandinavian u-shaped open plan kitchen in Denver with a submerged sink, flat-panel cabinets, medium wood cabinets, quartz worktops, white splashback, ceramic splashback, stainless steel appliances, light hardwood flooring, an island and white worktops.
This is an example of a large scandinavian u-shaped open plan kitchen in Denver with a submerged sink, flat-panel cabinets, medium wood cabinets, quartz worktops, white splashback, ceramic splashback, stainless steel appliances, light hardwood flooring, an island and white worktops.
Kitchen with Quartz Worktops Ideas and Designs
1