Kitchen with Quartz Worktops Ideas and Designs
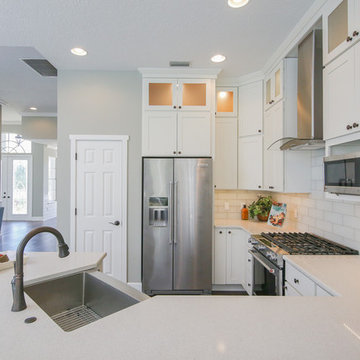
Kitchen w/ View into Great Room
Design ideas for a large classic u-shaped kitchen/diner in Tampa with a belfast sink, shaker cabinets, white cabinets, white splashback, metro tiled splashback, stainless steel appliances, a breakfast bar, quartz worktops and dark hardwood flooring.
Design ideas for a large classic u-shaped kitchen/diner in Tampa with a belfast sink, shaker cabinets, white cabinets, white splashback, metro tiled splashback, stainless steel appliances, a breakfast bar, quartz worktops and dark hardwood flooring.
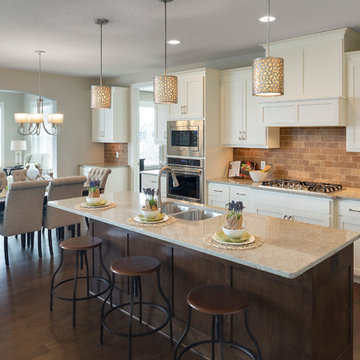
The Chatham (Rambler) Parade of Homes showcase model located in Lakeville, MN (Spirit of Brandtjen Farm).
Photo of a classic kitchen in Minneapolis with a double-bowl sink, white cabinets, quartz worktops, white splashback, stone tiled splashback, stainless steel appliances, dark hardwood flooring and an island.
Photo of a classic kitchen in Minneapolis with a double-bowl sink, white cabinets, quartz worktops, white splashback, stone tiled splashback, stainless steel appliances, dark hardwood flooring and an island.
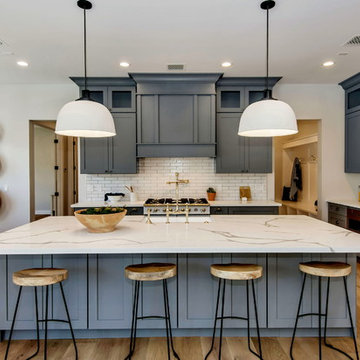
Photo of a large farmhouse l-shaped open plan kitchen in Phoenix with a belfast sink, shaker cabinets, grey cabinets, quartz worktops, white splashback, metro tiled splashback, stainless steel appliances, light hardwood flooring, an island, brown floors and white worktops.
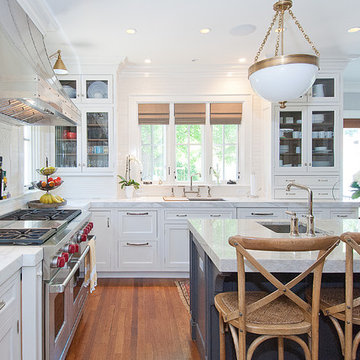
KitchenLab
Inspiration for a classic kitchen in Chicago with shaker cabinets, white cabinets, white splashback, metro tiled splashback, stainless steel appliances and quartz worktops.
Inspiration for a classic kitchen in Chicago with shaker cabinets, white cabinets, white splashback, metro tiled splashback, stainless steel appliances and quartz worktops.
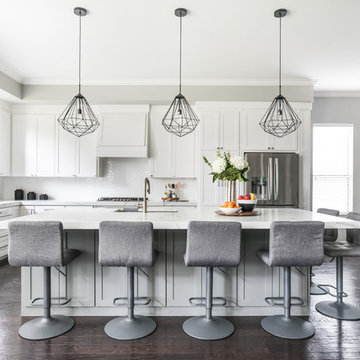
Large classic l-shaped open plan kitchen in Dallas with a submerged sink, white cabinets, white splashback, stainless steel appliances, dark hardwood flooring, an island, brown floors, white worktops, quartz worktops, ceramic splashback and shaker cabinets.
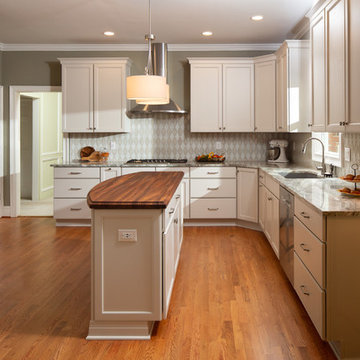
This modest kitchen renovation in Lilburn, GA including removing a short peninsula and transforming the space to allow for an island. This greatly improved not only the flow of traffic but also the function of work zones. There was an awkward deep corner with a hutch display that yielded to unfunctional counter space and poor storage. This area was redesigned to be the wall ovens & refrigerator thus allowing more counter space where it was needed -- by the cooktop.
The shallow island features a Zebrawood Island Top with a mineral oil finish, practical and beautiful for food prep! The backside has a soft elliptical arch to increase the top size and allow for a stool for long prep or quick snacks.
The unique monochromatic mosaic backsplash by SOHO Tile creates a beautiful backdrop that compliments with the leathered Fantasy Brown Quartzite counter tops.
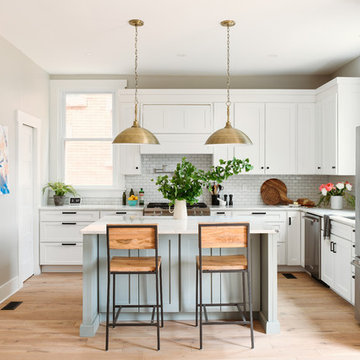
Inspiration for a medium sized traditional l-shaped kitchen/diner in Other with shaker cabinets, white cabinets, quartz worktops, an island, white worktops, a submerged sink, white splashback, metro tiled splashback, stainless steel appliances, light hardwood flooring and brown floors.

1980's bungalow with small galley kitchen was completely transformed into an open contemporary space.
Brian Yungblut Photography, St. Catharines
Photo of a medium sized classic grey and white open plan kitchen in Toronto with a submerged sink, grey cabinets, quartz worktops, grey splashback, mosaic tiled splashback, integrated appliances, medium hardwood flooring, a breakfast bar and shaker cabinets.
Photo of a medium sized classic grey and white open plan kitchen in Toronto with a submerged sink, grey cabinets, quartz worktops, grey splashback, mosaic tiled splashback, integrated appliances, medium hardwood flooring, a breakfast bar and shaker cabinets.

Large traditional u-shaped kitchen in DC Metro with a submerged sink, shaker cabinets, grey cabinets, quartz worktops, grey splashback, mosaic tiled splashback, medium hardwood flooring, brown floors and grey worktops.

Kitchen remodel in Oak Park. TZS Design collaborated on this kitchen design with L'Armadio cabinetry and we are thrilled with results. This large kitchen incorporate state of the art appliances with energy efficient LED and compact fluorescent light fixtures. The cabinetry is all custom designed finished in painted maple with durable quartzite counter tops. Marble accent tile is displayed behind the range with grey ceramic subway tile for a hint of contrast. The floor is durable color body porcelain in large format to minimize grout joints. A TV is cleverly hidden behind a wall cabinet with entertainment style doors. Custom drawer inserts were designed to provide more efficient access to spices and other kitchen related items. Please give us a call for your next kitchen remodel and we will create just the right custom kitchen for you.
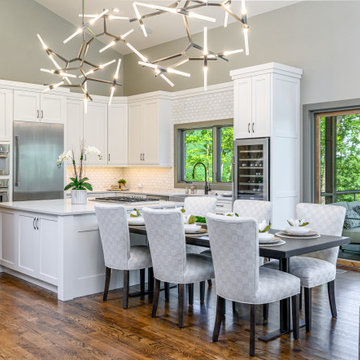
Inspiration for a large traditional l-shaped kitchen/diner in Other with a belfast sink, shaker cabinets, white cabinets, white splashback, stainless steel appliances, dark hardwood flooring, an island, brown floors, white worktops, quartz worktops and mosaic tiled splashback.

William Quarles
Design ideas for a medium sized classic u-shaped kitchen in Charleston with a belfast sink, grey cabinets, white splashback, integrated appliances, stone slab splashback, dark hardwood flooring, an island, brown floors, quartz worktops and recessed-panel cabinets.
Design ideas for a medium sized classic u-shaped kitchen in Charleston with a belfast sink, grey cabinets, white splashback, integrated appliances, stone slab splashback, dark hardwood flooring, an island, brown floors, quartz worktops and recessed-panel cabinets.
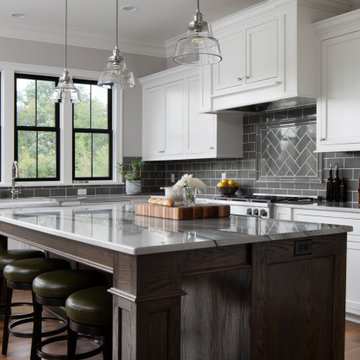
Custom built flat panel inset white painted cabinetry surrounds the farm style apron sink accented with polished nickel hardware. Brazilnut stained white oak Island is the base to the beautiful Quartzite counter top. Subway tiled backsplash in laurel gray with a herringbone range accent.
(Photo by Ryan Hainey)
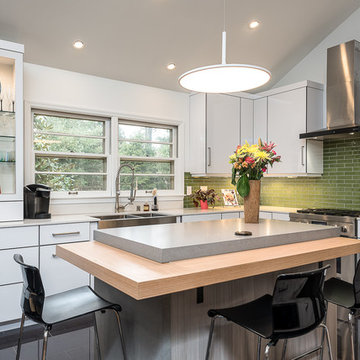
Beautiful remodel... the result of Architect Rebecca Burnworth, AKB's Architect/Designer Brent Richards and Chef Phil Dunn. Cabinets and Installation by Architectural Kitchens & Baths. Construction by Anderson Rodgers. Photography by David Powell Media
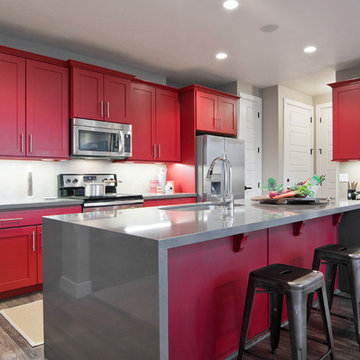
Inspiration for a contemporary single-wall kitchen/diner in Salt Lake City with a submerged sink, shaker cabinets, red cabinets, stainless steel appliances, an island and quartz worktops.
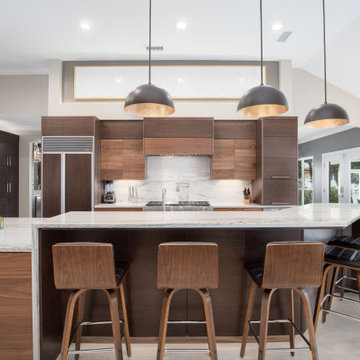
The homeowners wanted to turn a transitional style house into a modern masterpiece. When you walked through the front door, there was a wall in between the dining and kitchen that closed off the space into “rooms” and created additional angles to the house in which the homeowners did not like. To create the open, modern feel, we decided to take down a non-load bearing wall that housed the original pantry and refrigerator. Now you can walk through the front door and the expansive kitchen, dining and sunken living room welcome you with a stunning view of the bay. The new cabinets were done in the Madrid door in a combination of Bistro and Walnut to create a two-toned look. We also installed a new backsplash and Quartzite countertop with a waterfall edge.
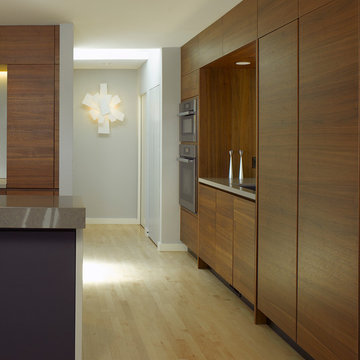
Ken Gutmaker
Inspiration for a medium sized contemporary l-shaped open plan kitchen in San Francisco with flat-panel cabinets, medium wood cabinets, a single-bowl sink, quartz worktops, white splashback, stone slab splashback, stainless steel appliances, light hardwood flooring, an island and beige floors.
Inspiration for a medium sized contemporary l-shaped open plan kitchen in San Francisco with flat-panel cabinets, medium wood cabinets, a single-bowl sink, quartz worktops, white splashback, stone slab splashback, stainless steel appliances, light hardwood flooring, an island and beige floors.
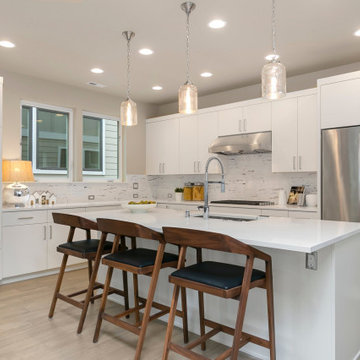
Design ideas for a contemporary l-shaped kitchen/diner in Seattle with a submerged sink, flat-panel cabinets, white cabinets, quartz worktops, white splashback, ceramic splashback, stainless steel appliances, light hardwood flooring, an island, white worktops and beige floors.
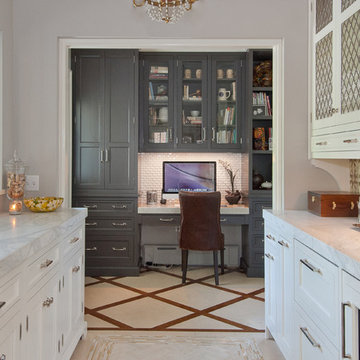
KitchenLab
Traditional kitchen in Chicago with recessed-panel cabinets, grey cabinets and quartz worktops.
Traditional kitchen in Chicago with recessed-panel cabinets, grey cabinets and quartz worktops.
Kitchen with Quartz Worktops Ideas and Designs
1