Kitchen with Raised-panel Cabinets and Grey Worktops Ideas and Designs
Refine by:
Budget
Sort by:Popular Today
1 - 20 of 6,047 photos
Item 1 of 3

This is an example of a small classic u-shaped kitchen/diner in St Louis with a belfast sink, raised-panel cabinets, medium wood cabinets, marble worktops, beige splashback, ceramic splashback, stainless steel appliances, porcelain flooring, a breakfast bar, beige floors and grey worktops.

A custom range hood crafted of precast stone coordinates with handpainted tiles on the backsplash of the range niche in this Spanish Revival Custom Home by Orlando Custom Homebuilder Jorge Ulibarri.

Gridley+Graves Photographers
Photo of a medium sized country grey and cream single-wall kitchen/diner in Philadelphia with raised-panel cabinets, beige cabinets, brick flooring, an island, a belfast sink, integrated appliances, red floors, concrete worktops and grey worktops.
Photo of a medium sized country grey and cream single-wall kitchen/diner in Philadelphia with raised-panel cabinets, beige cabinets, brick flooring, an island, a belfast sink, integrated appliances, red floors, concrete worktops and grey worktops.

This is an example of a large classic l-shaped enclosed kitchen in Moscow with a double-bowl sink, raised-panel cabinets, medium wood cabinets, engineered stone countertops, grey splashback, ceramic splashback, integrated appliances, ceramic flooring, no island, beige floors and grey worktops.

Inspiration for a large traditional l-shaped open plan kitchen in New Orleans with a submerged sink, raised-panel cabinets, white cabinets, quartz worktops, grey splashback, ceramic splashback, stainless steel appliances, brick flooring, an island, red floors and grey worktops.

Design ideas for a medium sized traditional galley kitchen/diner in Philadelphia with a submerged sink, raised-panel cabinets, beige cabinets, light hardwood flooring, an island, beige floors, grey worktops and a coffered ceiling.
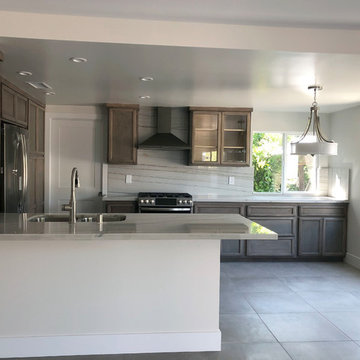
Medium sized classic u-shaped kitchen/diner in Los Angeles with a submerged sink, raised-panel cabinets, brown cabinets, quartz worktops, grey splashback, stone slab splashback, stainless steel appliances, porcelain flooring, a breakfast bar, grey floors and grey worktops.

We introduce to you one of our newer services we are providing here at Kitchen Design Concepts: spaces that just need a little reviving! As of recent, we are taking on projects that are in need of minimal updating, as in, spaces that don’t need a full-on remodel. Yes, you heard right! If your space has good bones, you like the layout of your kitchen, and you just need a few cosmetic changes, then today’s feature is for you! Recently, we updated a space where we did just this! The kitchen was in need of a little love, some fresh paint, and new finishes. And if we’re being honest here, the result looks almost as if the kitchen had a full-on remodel! To learn more about this space and how we did our magic, continue reading below:
The Before and After
First, see what an impact new finishes can make! The “before” image shows a kitchen with outdated finishes such as the tile countertops, backsplash, and cabinetry finish. The “after” image, is a kitchen that looks almost as if its brand new, the image speaks for itself!
Cabinetry
With the wooden cabinetry in this kitchen already having great bones, all we needed to do was our refinishing process that involved removing door and drawer fronts, sanding, priming, and painting. The main color of the cabinetry is white (Sherwin Williams Pure White 7005) and as an accent, we applied a deep navy blue that really pops in this space (Sherwin Willaims Naval 6244). As a special design element, we incorporated a natural wooden band across the hood which is subtle but adds an element of surprise.
Countertops
The original countertops in this space were a 12×12 tile with cracks and discolored grout from all the wear and tear. To replace the countertops, we installed a clean and crisp quartz that is not only durable but easy to maintain (no grout here!). The 3cm countertops are a Cambria quartz in a grey-tone color (Carrick).
Backsplash
Keeping things simple, yet classic, we installed a 3×6 subway tile from Interceramic. The crisp white pairs well with all the other finishes of the space and really brighten the space up! To spice things up, we paired the white tile with a contrasting grout color (Cape Grey) that matches the countertop. This is a simple method to add interest to your white backsplash!
Fixtures and Fittings
For the fixtures and fittings of the kitchen, we wanted pieces that made a statement. That’s why we selected this industrial style faucet from Brizo! The faucet is a Brizo LITZE™ PULL-DOWN FAUCET WITH ARC SPOUT AND INDUSTRIAL HANDLE (63044LF-BLGL). The matte black paired with the luxe gold elements really make a statement! To match the gold elements of the faucet, we installed cabinetry hardware from Topknobs in the same gold finish. The hardware is a Channing pull TK743HB. Lastly, the large single bowl sink (who doesn’t want a large sink?!) is a great functional touch to the kitchen. The sink is a Blanco Precision 16″ R10 super single with 16″ Drainer in stainless steel (516216).
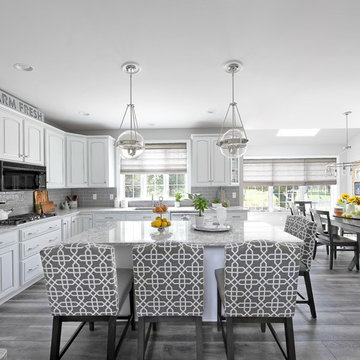
Our client wanted to renovate their kitchen but not remove their cabinetry. We designed the kitchen to include new flooring, painted their cabinets and added a gray glaze. We installed new counter top, back splash, added lighting and new furniture. The home is for a hard working family with a number of dogs so it had to be easy to clean.

Karen Palmer Photography
with Marcia Moore Design
Large classic l-shaped kitchen in St Louis with soapstone worktops, white splashback, ceramic splashback, stainless steel appliances, an island, brown floors, grey worktops, dark hardwood flooring and raised-panel cabinets.
Large classic l-shaped kitchen in St Louis with soapstone worktops, white splashback, ceramic splashback, stainless steel appliances, an island, brown floors, grey worktops, dark hardwood flooring and raised-panel cabinets.

Beautiful Spanish Farmhouse kitchen remodel by designer Larissa Hicks.
Photo of a large mediterranean u-shaped open plan kitchen in Tampa with a belfast sink, beige cabinets, granite worktops, white splashback, ceramic splashback, stainless steel appliances, ceramic flooring, an island, beige floors, grey worktops and raised-panel cabinets.
Photo of a large mediterranean u-shaped open plan kitchen in Tampa with a belfast sink, beige cabinets, granite worktops, white splashback, ceramic splashback, stainless steel appliances, ceramic flooring, an island, beige floors, grey worktops and raised-panel cabinets.

Proyecto realizado por Meritxell Ribé - The Room Studio
Construcción: The Room Work
Fotografías: Mauricio Fuertes
This is an example of a medium sized mediterranean l-shaped open plan kitchen in Barcelona with raised-panel cabinets, beige cabinets, limestone worktops, ceramic flooring, an island, multi-coloured floors, grey worktops, an integrated sink and integrated appliances.
This is an example of a medium sized mediterranean l-shaped open plan kitchen in Barcelona with raised-panel cabinets, beige cabinets, limestone worktops, ceramic flooring, an island, multi-coloured floors, grey worktops, an integrated sink and integrated appliances.
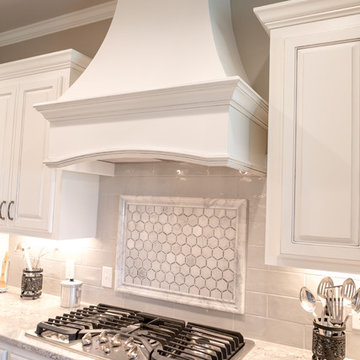
Design ideas for a large classic u-shaped enclosed kitchen in New Orleans with a belfast sink, raised-panel cabinets, white cabinets, engineered stone countertops, grey splashback, marble splashback, stainless steel appliances, medium hardwood flooring, an island, brown floors and grey worktops.
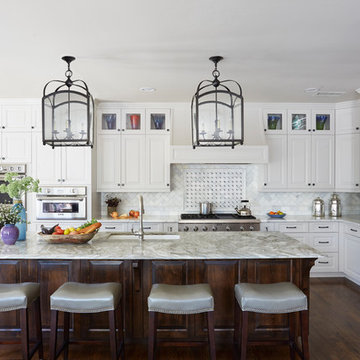
Kaskel Photography
Large classic l-shaped open plan kitchen in Houston with a submerged sink, raised-panel cabinets, white cabinets, multi-coloured splashback, stainless steel appliances, dark hardwood flooring, an island, brown floors, marble splashback and grey worktops.
Large classic l-shaped open plan kitchen in Houston with a submerged sink, raised-panel cabinets, white cabinets, multi-coloured splashback, stainless steel appliances, dark hardwood flooring, an island, brown floors, marble splashback and grey worktops.

A combination of whire painted, rasised panel door with cornsik distressed accents. Beautiful large wood hood and a ton of storage accesories throughout. Amazing coffered ceiling with beadboard.

Gridley+Graves Photographers
This is an example of a medium sized country grey and cream single-wall kitchen/diner in Philadelphia with a belfast sink, raised-panel cabinets, an island, brick flooring, integrated appliances, beige cabinets, concrete worktops, red floors and grey worktops.
This is an example of a medium sized country grey and cream single-wall kitchen/diner in Philadelphia with a belfast sink, raised-panel cabinets, an island, brick flooring, integrated appliances, beige cabinets, concrete worktops, red floors and grey worktops.

Large country l-shaped kitchen/diner in San Francisco with a belfast sink, raised-panel cabinets, white cabinets, marble worktops, multi-coloured splashback, marble splashback, integrated appliances, dark hardwood flooring, an island and grey worktops.
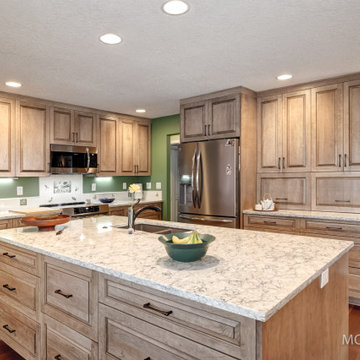
Cabinets: Design-Craft Cherry wood with "Cappuccino" stain and "Burnt Sienna" highlight & glaze
Countertops: Silestone in "Pietra"
Backsplash: Custom Pratt & Larson
Faucet: Delta Linden in Oil Rubbed Bronze
Flooring: Raintree Nashville Series in "Hermitage"
Paint: Miller Paint Acro-HP Satin in "Magnolia Green"
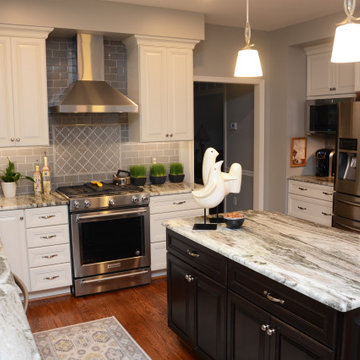
This kitchen features Brown Fantasy granite countertops.
Photo of a medium sized traditional l-shaped enclosed kitchen in Baltimore with a single-bowl sink, raised-panel cabinets, white cabinets, granite worktops, grey splashback, stainless steel appliances, medium hardwood flooring, an island, brown floors and grey worktops.
Photo of a medium sized traditional l-shaped enclosed kitchen in Baltimore with a single-bowl sink, raised-panel cabinets, white cabinets, granite worktops, grey splashback, stainless steel appliances, medium hardwood flooring, an island, brown floors and grey worktops.
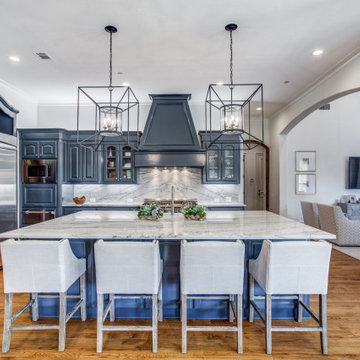
Photo of a classic l-shaped kitchen in Dallas with raised-panel cabinets, blue cabinets, stainless steel appliances, medium hardwood flooring, an island, brown floors and grey worktops.
Kitchen with Raised-panel Cabinets and Grey Worktops Ideas and Designs
1