Kitchen with Raised-panel Cabinets and Red Cabinets Ideas and Designs
Refine by:
Budget
Sort by:Popular Today
1 - 20 of 855 photos
Item 1 of 3
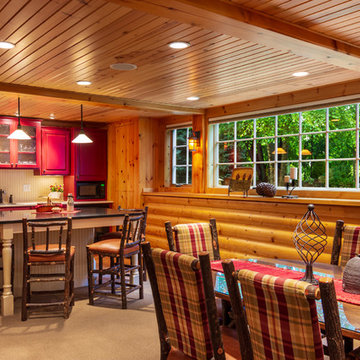
Photo from 2018. The clients desired to have a finished basement; turning the unfinished space into a vacation getaway. We turned the basement into a modern log cabin. Using logs, exposed beams, and stone, we gave the client an Up North vacation getaway right in their own basement! This project was originally completed in 2003. Styling has changed a bit, but as you can see it has truly stood the test of time.
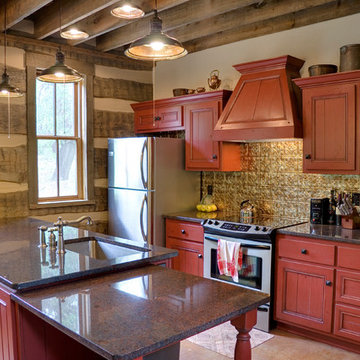
Red cabinets with a tin backsplash in rustic log cabin. Photo by Brian Greenstone
Small rustic galley kitchen in Austin with a submerged sink, raised-panel cabinets, red cabinets, granite worktops, stainless steel appliances and concrete flooring.
Small rustic galley kitchen in Austin with a submerged sink, raised-panel cabinets, red cabinets, granite worktops, stainless steel appliances and concrete flooring.
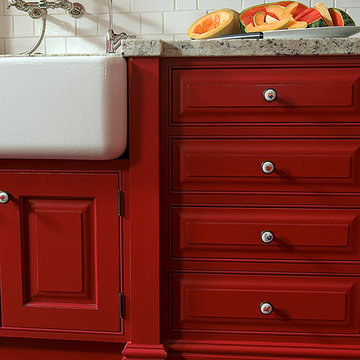
This very red Dutch Made kitchen cabinetry defies the notion that "enough is enough". Every angle in this kitchen and butler's pantry exudes the sumptuous red that defines it. The attention to detail from design to finish makes this a kitchen to remember.
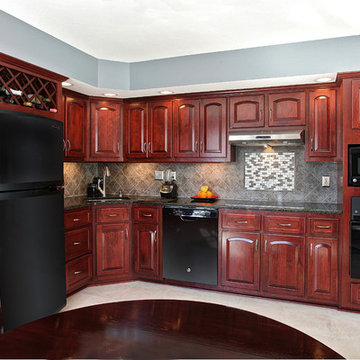
Some remodeling customers are uncertain about the best way to change the look of their space, and turn to us at Kitchen Magic for guidance; other homeowners already have a clear idea of what they want, and ask us to make their vision a reality. The latter was very much the case in a recent remodeling project we completed in Milford, New Jersey.
The home had been designed by the homeowner, who was clearly accustomed to creating and implementing an artistic vision for their living space. By the time Kitchen Magic arrived on the scene, the homeowner already had clear ideas about the colors and materials that would go into creating the look of their new kitchen. Cabinet refacing was the perfect solution for staying within budget, yet still having the kitchen they had always dreamed of.
Building on the Existing Decor is Key
The sleek, black appliances already in place demanded a bold complement, and the rich, deep hue of Cordovan on Cherry stain fit the bill perfectly. The arched cabinet doors add a classic touch of elegance, but one that blends seamlessly with the modern feel of the other design elements. The clean lines and chrome finish of the cabinet hardware serve to unite the vivid cherry cabinetry with the gray toned counters and backsplash.
That backsplash, a custom design envisioned by the homeowner, brings both unity and contrast to the entire space. The splashes of lighter values brighten the deep red tones of the cabinets, keeping the room from feeling too dark. The use of texture and varied tonal values create a unique piece that adds dimension to the kitchen's personality and reflects the creative energy of the homeowners.
The luxury of the deep cherry-red cabinets and the sleekly modern lines of the furnishings create a timeless and bold back drop for the counters, and only one stone perfectly fits that bill: granite! The black Uba Tuba granite countertops chosen by the homeowners have the visual weight and richness to pair with the Cordovan on Cherry, and the marbling of lighter and darker values echo of the custom-designed backsplash over the range, completing the new design.
Taken together, the effect of the homeowners' choices create a striking, elegant, and almost decadent feel without any heavy or dark characters. The sleek lines and organic look created by the arched cabinet doors give the room a sense of grace and motion that is entirely appropriate to the homeowners' aesthetic, given their fondness for the adventure of hot-air ballooning and active life style.
David Glasofer
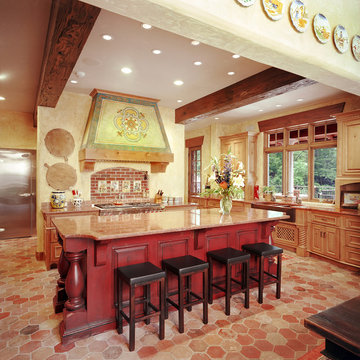
Photo of a large mediterranean l-shaped kitchen in Kansas City with a belfast sink, granite worktops, brick splashback, stainless steel appliances, an island, raised-panel cabinets, red cabinets, red splashback and red floors.
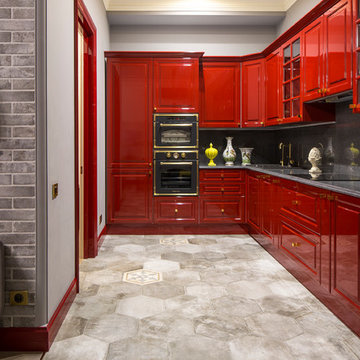
фотограф Кулибаба Евгений
This is an example of a medium sized classic l-shaped open plan kitchen in Milan with raised-panel cabinets, red cabinets, granite worktops, grey splashback, black appliances, porcelain flooring and no island.
This is an example of a medium sized classic l-shaped open plan kitchen in Milan with raised-panel cabinets, red cabinets, granite worktops, grey splashback, black appliances, porcelain flooring and no island.
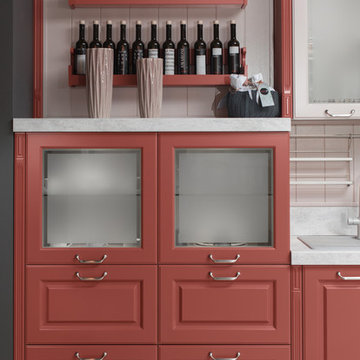
Изысканность и особая притягательность кухни Nicolle проявляется в интерпретации классических элементов дизайна через призму формальной строгости современного стиля. Рельефный декор фасадов — яркий элемент дизайна. Функциональные боковые фасады позволят использовать открытые модули и создавать самые разнообразные композиции.
Материал фасада: МДФ
Покрытие / Обработка: Кухня совмещает в себе несколько покрытий и обработок:
- покрытие – пленка ПВХ с лицевой стороны, с обратной – белый ламинат;
- покрытие – эмаль, глянцевый или матовый лак.
Чтобы кухонный гарнитур получился неповторимым, фасады этой модели мы можем окрасить эмалью в любой оттенок по каталогу RAL. Обращаем Ваше внимание, что при окраске фасадов в нестандартные цвета, их стоимость увеличивается. Крашеные фасады практичны, не требуют особого ухода. Их главной особенностью является прочность, они не деформируются под действием пара, устойчивы к влажности и высокой температуре.
Особенности: Скругленные фасады и изящный витраж «Мережко», имитирующий тканую шторку с кружевом, карнизы и балюстрады в цвет каркаса или на контрасте с ним.
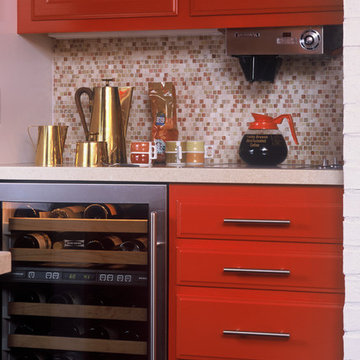
Photo of a medium sized eclectic l-shaped kitchen in Los Angeles with a built-in sink, raised-panel cabinets, red cabinets, wood worktops, red splashback, mosaic tiled splashback, stainless steel appliances and an island.
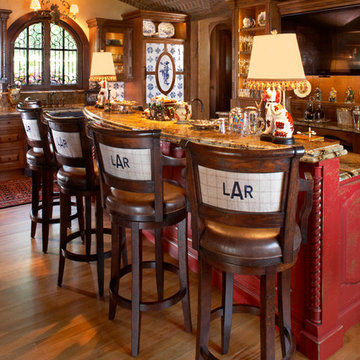
Designed by Marie Meko, Allied ASID
Photographed by Jill Greer
Rustic kitchen in Minneapolis with raised-panel cabinets and red cabinets.
Rustic kitchen in Minneapolis with raised-panel cabinets and red cabinets.
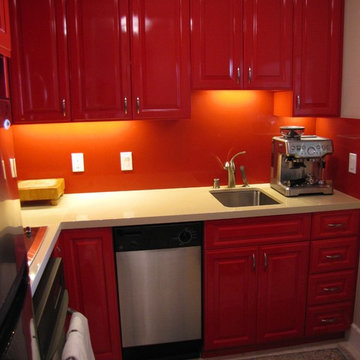
Photo of a small contemporary u-shaped enclosed kitchen in San Francisco with a submerged sink, raised-panel cabinets, red cabinets, composite countertops, red splashback, ceramic splashback, stainless steel appliances and ceramic flooring.
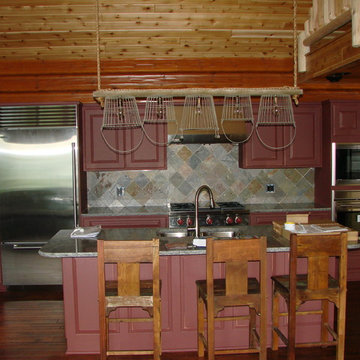
Design ideas for a medium sized rustic single-wall open plan kitchen in Other with a double-bowl sink, raised-panel cabinets, red cabinets, granite worktops, grey splashback, stone tiled splashback, stainless steel appliances, medium hardwood flooring, an island and beige floors.
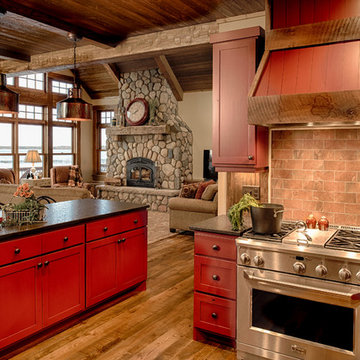
Inspiration for a medium sized rustic u-shaped kitchen/diner in Minneapolis with raised-panel cabinets, red cabinets, composite countertops, red splashback, terracotta splashback, stainless steel appliances, an island and medium hardwood flooring.
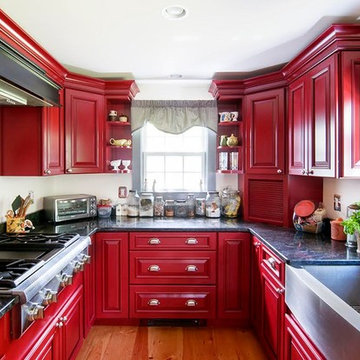
Large country u-shaped kitchen/diner in Boston with a belfast sink, raised-panel cabinets, red cabinets, wood worktops, white splashback, stainless steel appliances, light hardwood flooring, an island and brown floors.
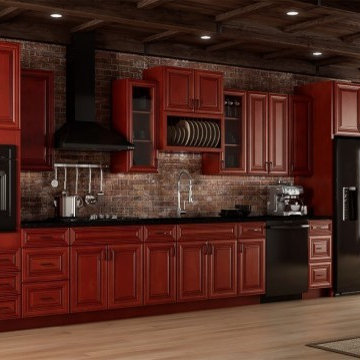
Charleston Series
·Solid Birch Frame with Solid Birch or MDF Center Panel
·Glue & Staple or Metal Clip Assembly · Under Mount Full Extension Soft Close Drawer Glides
·Full Overlay Doors and Drawers · Concealed European Style Hinges with Soft Close Feature
·UV Coated Natural Interior · ½" Plywood Box with Stained or Painted Exterior
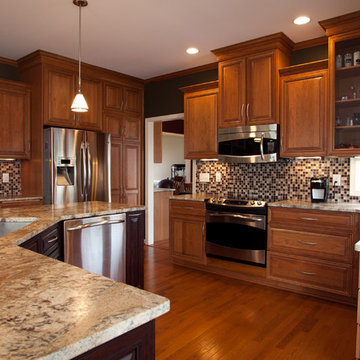
When they said “a picture speaks a thousand words”, they must have been referring to those shown here of the Toole family’s finished kitchen remodel. By updating & upgrading all of the kitchen’s features to an elegant state, they created a space where, not only will everyone want to congregate, but will never want to leave!
Although the general layout remained the same, each element of the kitchen was replaced by luxury. Where once stood white-washed cabinets with a matching island, you now find cherry wood with a darker stain on the island. The sophisticated mismatching of wood is tied together by the color pattern in the glass tile backsplash. The polished look of granite countertops is kicked up a notch with the new under-the-cabinet lighting, which is both a visual additive as well as functional for the work space. Bland looking vinyl flooring that blended into the rest of the kitchen was replaced by pre-finished hardwood flooring that provides a visual break between the floor & cabinets. All new stainless steel appliances are modern upgrades that tie nicely together with the brushed nickel cabinet hardware and plumbing fixtures.
One significant alteration to the kitchen’s design is the wall of cabinets surrounding the refrigerator. The home originally held a closet style double-door pantry. By shifting the refrigerator over several inches and adding ceiling-to-floor cabinets around it, the Toole’s were able to add quite a bit more storage space and an additional countertop. Through the doorway to the right, a wet bar was added for entertaining – complete with built-in wine bottle storage, an under-the-cabinet stemware rack, storage drawers and a wine chiller.
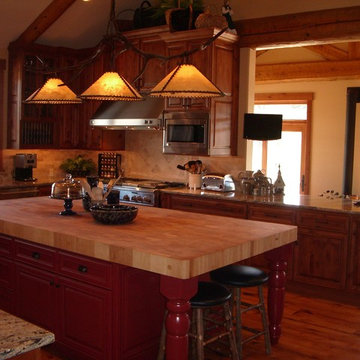
A custom paint color on the island, duplicated in other areas of the house, add design flair and continuity to this fabulous house.
Inspiration for a large rustic u-shaped kitchen/diner in Other with raised-panel cabinets, red cabinets, wood worktops, beige splashback, stone tiled splashback and an island.
Inspiration for a large rustic u-shaped kitchen/diner in Other with raised-panel cabinets, red cabinets, wood worktops, beige splashback, stone tiled splashback and an island.
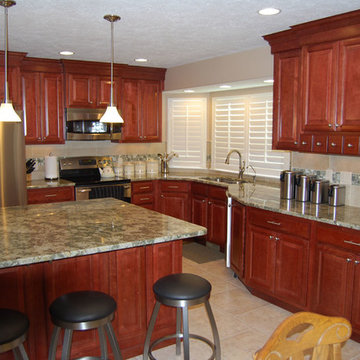
These maple cabinets have a cranberry finish which gives them that red cherry look. The island is deep for plenty of food prep and counter space including room for a bar.
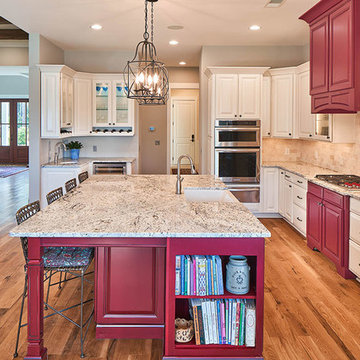
Inspiration for a traditional l-shaped open plan kitchen in Atlanta with a belfast sink, raised-panel cabinets, red cabinets, granite worktops, beige splashback, stone tiled splashback, stainless steel appliances, medium hardwood flooring and an island.
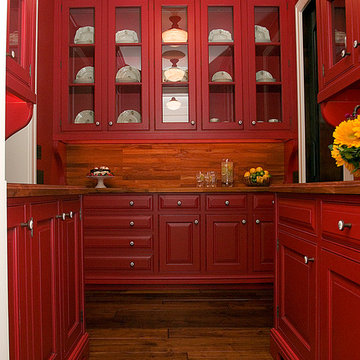
This very red Dutch Made kitchen cabinetry defies the notion that "enough is enough". Every angle in this kitchen and butler's pantry exudes the sumptuous red that defines it. The attention to detail from design to finish makes this a kitchen to remember. Wood countertops and backsplashes reflect the wood floors in the butler's pantry.
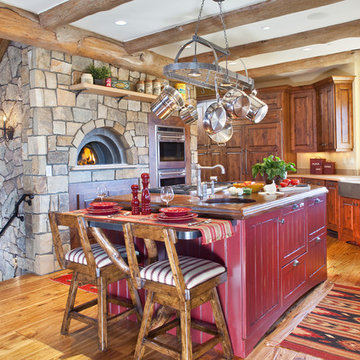
Design ideas for a medium sized rustic u-shaped kitchen in Denver with a belfast sink, red cabinets, raised-panel cabinets, wood worktops, light hardwood flooring and an island.
Kitchen with Raised-panel Cabinets and Red Cabinets Ideas and Designs
1