Kitchen with Recessed-panel Cabinets Ideas and Designs
Refine by:
Budget
Sort by:Popular Today
1 - 20 of 34 photos
Item 1 of 3
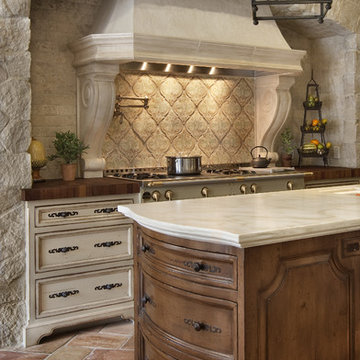
The kitchen was designed around an exceptional La Cornue range.
Photo of a mediterranean kitchen in San Diego with terracotta splashback, wood worktops, recessed-panel cabinets, dark wood cabinets and beige splashback.
Photo of a mediterranean kitchen in San Diego with terracotta splashback, wood worktops, recessed-panel cabinets, dark wood cabinets and beige splashback.

Country Home. Photographer: Rob Karosis
Traditional kitchen/diner in New York with recessed-panel cabinets, white cabinets, granite worktops, a built-in sink, multi-coloured splashback, ceramic splashback, stainless steel appliances and multi-coloured floors.
Traditional kitchen/diner in New York with recessed-panel cabinets, white cabinets, granite worktops, a built-in sink, multi-coloured splashback, ceramic splashback, stainless steel appliances and multi-coloured floors.
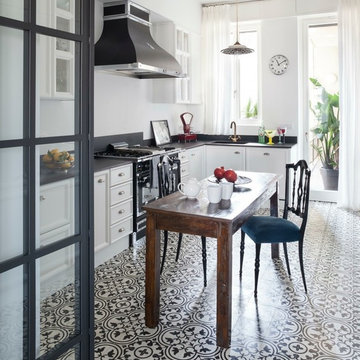
Il pavimento della cucina è in cementine bianche e nere, così come quelle dei bagni. I mobili sono bianchi con cornici sagomate, il top in un conglomerato nero effetto marmo. La cucina a gas e la cappa in stile retrò si intonano allo stile classico

Photo by Kip Dawkins
Design ideas for a medium sized traditional l-shaped enclosed kitchen in Other with a belfast sink, recessed-panel cabinets, blue cabinets, white splashback, metro tiled splashback, stainless steel appliances, multi-coloured floors, engineered stone countertops, porcelain flooring and no island.
Design ideas for a medium sized traditional l-shaped enclosed kitchen in Other with a belfast sink, recessed-panel cabinets, blue cabinets, white splashback, metro tiled splashback, stainless steel appliances, multi-coloured floors, engineered stone countertops, porcelain flooring and no island.
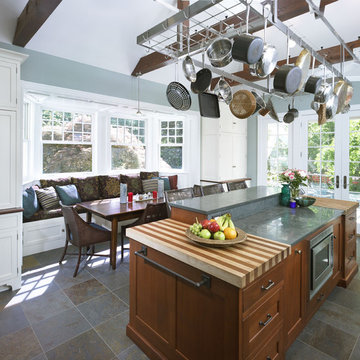
A window bay provides seating for a family dining area in the new kitchen.
Photo: Jeffrey Totaro
Inspiration for a traditional kitchen in Philadelphia with wood worktops, recessed-panel cabinets and white cabinets.
Inspiration for a traditional kitchen in Philadelphia with wood worktops, recessed-panel cabinets and white cabinets.

The original kitchen was designed and built by the original homeowner, needless to say neither design nor building was his profession. Further, the entire house has hydronic tubing in gypcrete for heat which means to utilities (water, ventilation or power) could be brought up through the floor or down from the ceiling except on the the exterior walls.
The current homeowners love to cook and have a seasonal garden that generates a lot of lovely fruits and vegetables for both immediate consumption and preserving, hence, kitchen counter space, two sinks, the induction cooktop and the steam oven were all 'must haves' for both the husband and the wife. The beautiful wood plank porcelain tile floors ensures a slip resistant floor that is sturdy enough to stand up to their three four-legged children.
Utilizing the three existing j-boxes in the ceiling, the cable and rail system combined with the under cabinet light illuminates every corner of this formerly dark kitchen.
The rustic knotty alder cabinetry, wood plank tile floor and the bronze finish hardware/lighting all help to achieve the rustic casual look the homeowners craved.
Photo by A Kitchen That Works LLC
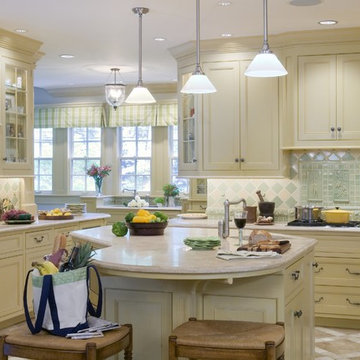
Photo of a contemporary kitchen in Newark with a submerged sink, recessed-panel cabinets, beige cabinets and multi-coloured splashback.
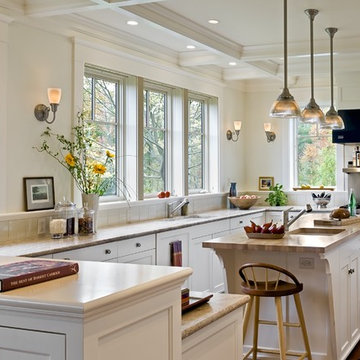
Design ideas for a victorian kitchen in Burlington with wood worktops, recessed-panel cabinets, white cabinets and stainless steel appliances.
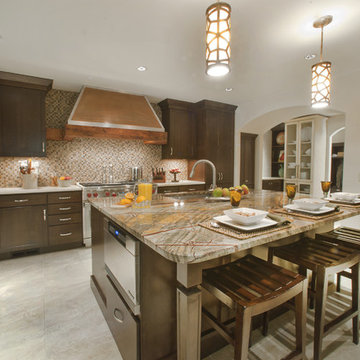
The space began as a 2-car garage. After months of renovation, it is now a gourmet kitchen. The focal point is the hood made from a reclaimed warehouse beam and finished with a copper top and placed on stone and glass mosaic tile. The island is large enough to accomadate seating and provide plenty of room for prepping. Adjoining the space is a large butlers pantry and bar and a home office space. Tall cabinetry flank the cooking wall and provide easy access storage to pots and pans as well as small appliance storage.
This was the 2011 National Transitional Kitchen of the Year as awarded by Signature Kitchens & Baths Magazine.
Photography by Med Dement

Nestled into the quiet middle of a block in the historic center of the beautiful colonial town of San Miguel de Allende, this 4,500 square foot courtyard home is accessed through lush gardens with trickling fountains and a luminous lap-pool. The living, dining, kitchen, library and master suite on the ground floor open onto a series of plant filled patios that flood each space with light that changes throughout the day. Elliptical domes and hewn wooden beams sculpt the ceilings, reflecting soft colors onto curving walls. A long, narrow stairway wrapped with windows and skylights is a serene connection to the second floor ''Moroccan' inspired suite with domed fireplace and hand-sculpted tub, and "French Country" inspired suite with a sunny balcony and oval shower. A curving bridge flies through the high living room with sparkling glass railings and overlooks onto sensuously shaped built in sofas. At the third floor windows wrap every space with balconies, light and views, linking indoors to the distant mountains, the morning sun and the bubbling jacuzzi. At the rooftop terrace domes and chimneys join the cozy seating for intimate gatherings.

Steven Brooke Studios
This is an example of a large classic galley kitchen/diner in Miami with recessed-panel cabinets, white cabinets, brown splashback, stone slab splashback, integrated appliances, travertine flooring, beige floors, a submerged sink, granite worktops, multiple islands and brown worktops.
This is an example of a large classic galley kitchen/diner in Miami with recessed-panel cabinets, white cabinets, brown splashback, stone slab splashback, integrated appliances, travertine flooring, beige floors, a submerged sink, granite worktops, multiple islands and brown worktops.
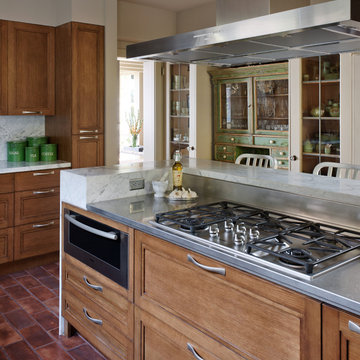
Contemporary kitchen in Seattle with stainless steel appliances, stainless steel worktops, recessed-panel cabinets, medium wood cabinets, white splashback and stone slab splashback.
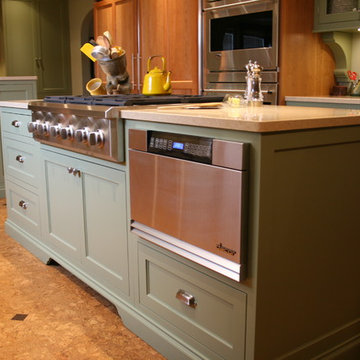
Design ideas for a traditional kitchen in Minneapolis with recessed-panel cabinets, stainless steel appliances and green cabinets.
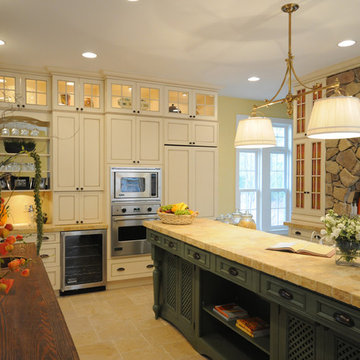
Photo of a traditional kitchen in Other with recessed-panel cabinets, integrated appliances and white cabinets.
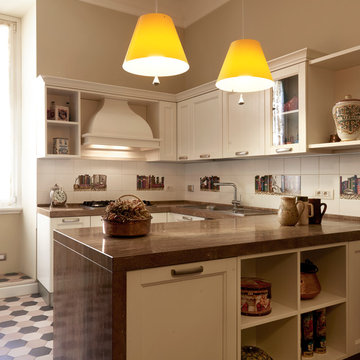
Abbiamo progettato la cucina con materiali e stile della tipica casa di Prati degli anni venti. Le ceramiche, con i disegni di Fornasetti , evocano con stile ed eleganza la passione per la lettura dei proprietari.
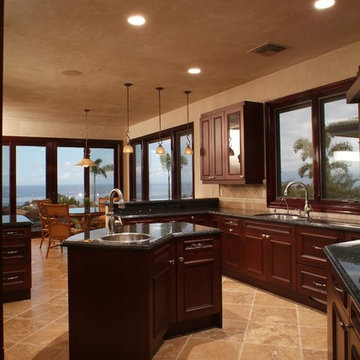
Inspiration for a world-inspired kitchen in Hawaii with a built-in sink, recessed-panel cabinets and dark wood cabinets.

Small industrial l-shaped kitchen/diner in Moscow with composite countertops, ceramic flooring, a built-in sink, recessed-panel cabinets, white cabinets, white splashback, brick splashback, black appliances, black floors, no island and white worktops.
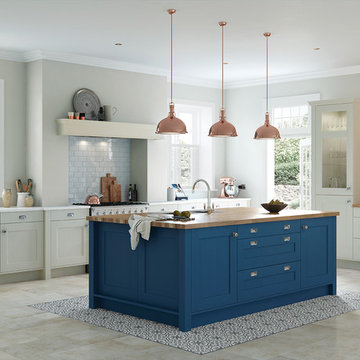
Inspiration for a large classic l-shaped enclosed kitchen in Other with a submerged sink, recessed-panel cabinets, blue cabinets, wood worktops and an island.
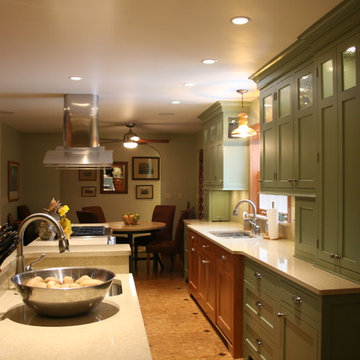
Inspiration for a classic kitchen/diner in Minneapolis with recessed-panel cabinets and green cabinets.
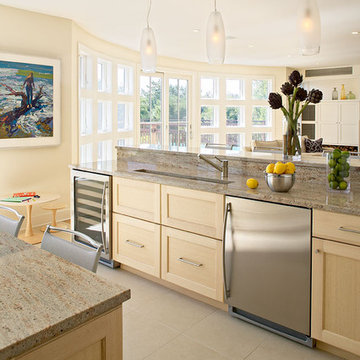
Inspiration for a coastal open plan kitchen in New York with stainless steel appliances, recessed-panel cabinets, light wood cabinets and granite worktops.
Kitchen with Recessed-panel Cabinets Ideas and Designs
1