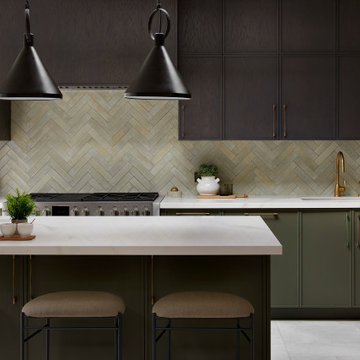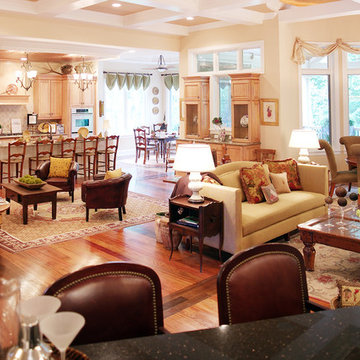Kitchen with Beige Splashback and Red Splashback Ideas and Designs
Refine by:
Budget
Sort by:Popular Today
1 - 20 of 177,864 photos

Design ideas for a traditional galley kitchen with a submerged sink, green cabinets, beige splashback, stainless steel appliances, an island, grey floors and white worktops.

Inspiration for a contemporary u-shaped enclosed kitchen in London with a submerged sink, flat-panel cabinets, blue cabinets, stainless steel worktops, beige splashback, no island, grey floors and grey worktops.

Contemporary kitchen with Gaggenau integrated appliances, Perla Venato Quartzite worktops and a Spekva Thermo Ash breakfast bar.
Photo of a large contemporary galley open plan kitchen in Gloucestershire with a submerged sink, flat-panel cabinets, white cabinets, quartz worktops, beige splashback, stainless steel appliances, concrete flooring, an island, white floors and beige worktops.
Photo of a large contemporary galley open plan kitchen in Gloucestershire with a submerged sink, flat-panel cabinets, white cabinets, quartz worktops, beige splashback, stainless steel appliances, concrete flooring, an island, white floors and beige worktops.

Design ideas for a medium sized classic galley kitchen/diner in London with a built-in sink, beige splashback, an island, shaker cabinets, grey cabinets, engineered stone countertops, stainless steel appliances, light hardwood flooring, beige floors and white worktops.

Located on the dramatic North Cornwall coast and within a designated Area of Outstanding Natural Beauty (AONB), the clients for this remarkable contemporary family home shared our genuine passion for sustainability, the environment and ecology.
One of the first Hempcrete block buildings in Cornwall, the dwelling’s unique approach to sustainability employs the latest technologies and philosophies whilst utilising traditional building methods and techniques. Wherever practicable the building has been designed to be ‘cement-free’ and environmentally considerate, with the overriding ambition to have the capacity to be ‘off-grid’.
Wood-fibre boarding was used for the internal walls along with eco-cork insulation and render boards. Lime render and plaster throughout complete the finish.
Externally, there are concrete-free substrates to all external landscaping and a natural pool surrounded by planting of native species aids the diverse ecology and environment throughout the site.
A ground Source Heat Pump provides hot water and central heating in conjunction with a PV array with associated battery storage.
Photographs: Stephen Brownhill

Bespoke kitchen design - pill shaped fluted island with ink blue wall cabinetry. Zellige tiles clad the shelves and chimney breast, paired with patterned encaustic floor tiles.

Kitchen
Inspiration for a small contemporary galley enclosed kitchen in London with a single-bowl sink, flat-panel cabinets, beige cabinets, composite countertops, beige splashback, black appliances, light hardwood flooring, beige floors and beige worktops.
Inspiration for a small contemporary galley enclosed kitchen in London with a single-bowl sink, flat-panel cabinets, beige cabinets, composite countertops, beige splashback, black appliances, light hardwood flooring, beige floors and beige worktops.

The second project for Edit 58's Lisa Mehydene, this time in London. The requirement was one long run and no wall cupboards, giving a completely open canvas above the worktops.

We wanted to create a space where all the family would could get together and enjoy or entertain friends. We designed a warm palette of taupes, creams and brass fittings. The quartz surfaces gave the kitchen a beautiful gloss finish with the wood panelling to the front of the island the perfect finishing and unique touch.

This kitchen in an open-plan space exudes contemporary elegance with its Italian handleless design.
The cabinetry, finished in Fenix Beige Arizona and Bianco Kos with a luxurious matt finish, contributes to a seamless and sophisticated look. The Italian handleless style not only adds a touch of minimalism but also enhances the clean lines and sleek aesthetic of the space.
The worktops, featuring 20mm Caesarstone Aterra Blanca Quartz, add a touch of refinement and durability to the kitchen. The light colour complements the cabinetry choices to create a cohesive design. The choice of Caesarstone ensures a sturdy and easy-to-maintain surface.
A spacious island takes centre stage in this open-plan layout, serving as a focal point for both cooking and dining activities. The integrated hob on the island enhances the functionality of the space, allowing for efficient meal preparation while maintaining a streamlined appearance.
This kitchen is not just practical and functional; it also provides an inviting area for dining and socialising with a great choice of colours, materials, and overall design.
Are you inspired by this kitchen? Visit our project pages for more.

Contemporary kitchen with terrazzo floor and central island and hidden pantry
Medium sized contemporary grey and pink l-shaped kitchen/diner in London with an integrated sink, recessed-panel cabinets, medium wood cabinets, composite countertops, beige splashback, slate splashback, integrated appliances, ceramic flooring, an island, grey floors, pink worktops and feature lighting.
Medium sized contemporary grey and pink l-shaped kitchen/diner in London with an integrated sink, recessed-panel cabinets, medium wood cabinets, composite countertops, beige splashback, slate splashback, integrated appliances, ceramic flooring, an island, grey floors, pink worktops and feature lighting.

This is an example of a classic u-shaped open plan kitchen in Chicago with a submerged sink, recessed-panel cabinets, quartz worktops, beige splashback, ceramic splashback, integrated appliances, medium hardwood flooring, an island, brown floors and beige worktops.

Kitchen with large island, grey veiny countertops, under mount grey sink with black matte faucet, double ovens, cream subway tile backsplash, custom made iron hood, and white cabinetry with black matte hardware that leads to hidden walk-in pantry.

Spanish Revival Kitchen Renovation
Large mediterranean u-shaped enclosed kitchen in Orange County with a submerged sink, shaker cabinets, green cabinets, engineered stone countertops, beige splashback, ceramic splashback, integrated appliances, medium hardwood flooring, an island, brown floors and beige worktops.
Large mediterranean u-shaped enclosed kitchen in Orange County with a submerged sink, shaker cabinets, green cabinets, engineered stone countertops, beige splashback, ceramic splashback, integrated appliances, medium hardwood flooring, an island, brown floors and beige worktops.

Perimeter
Hardware Paint
Island - Rift White Oak Wood
Driftwood Dark Stain
Design ideas for a medium sized traditional l-shaped open plan kitchen in Philadelphia with a belfast sink, shaker cabinets, brick splashback, stainless steel appliances, an island, white worktops, grey cabinets, engineered stone countertops, red splashback, light hardwood flooring and beige floors.
Design ideas for a medium sized traditional l-shaped open plan kitchen in Philadelphia with a belfast sink, shaker cabinets, brick splashback, stainless steel appliances, an island, white worktops, grey cabinets, engineered stone countertops, red splashback, light hardwood flooring and beige floors.

Large midcentury l-shaped open plan kitchen in Portland with a submerged sink, flat-panel cabinets, light wood cabinets, quartz worktops, beige splashback, stainless steel appliances, light hardwood flooring, an island and beige floors.

Once an unused butler's pantry, this Ann Arbor kitchen remodel now offers added storage for important appliances and large items infrequently used. This hard working set of cabinetry does the work of a pantry without the doors, narrow storage and poor lighting of a traditional pantry. Complete with floor to ceiling natural cherry cabinets in the craftsman style, these cabinets add interest and function with stair-step depths and height. The Medallion cabinets are a natural cherry wood with a Sonoma door style, finished in a pecan burnished glaze. Sanctuary cabinet hardware from Top Knobs comes in a Tuscan Bronze finish. Bamboo floors compliment the warm cabinetry and will deepen to a honey blond over time. Under cabinet lighting high lights crackle glass accent tile, tumbled limestone brick tiles and white quartz countertops. Fred Golden Photography©

These are taken from a show room we did a few years back.
This is an example of a large traditional l-shaped open plan kitchen in Cincinnati with raised-panel cabinets, light wood cabinets, beige splashback, stainless steel appliances, medium hardwood flooring and an island.
This is an example of a large traditional l-shaped open plan kitchen in Cincinnati with raised-panel cabinets, light wood cabinets, beige splashback, stainless steel appliances, medium hardwood flooring and an island.

The existing 3000 square foot colonial home was expanded to more than double its original size.
The end result was an open floor plan with high ceilings, perfect for entertaining, bathroom for every bedroom, closet space, mudroom, and unique details ~ all of which were high priorities for the homeowner.
Photos-Peter Rymwid Photography

Modern kitchen/diner in Seattle with beige splashback, glass tiled splashback, stainless steel appliances, flat-panel cabinets and medium wood cabinets.
Kitchen with Beige Splashback and Red Splashback Ideas and Designs
1