Kitchen with Composite Countertops and Red Splashback Ideas and Designs
Refine by:
Budget
Sort by:Popular Today
1 - 20 of 473 photos

Дизайнеры: Ольга Кондратова, Мария Петрова
Фотограф: Дина Александрова
Inspiration for a medium sized classic u-shaped kitchen/diner in Moscow with an integrated sink, raised-panel cabinets, grey cabinets, composite countertops, red splashback, ceramic splashback, porcelain flooring, no island, multi-coloured floors and black appliances.
Inspiration for a medium sized classic u-shaped kitchen/diner in Moscow with an integrated sink, raised-panel cabinets, grey cabinets, composite countertops, red splashback, ceramic splashback, porcelain flooring, no island, multi-coloured floors and black appliances.
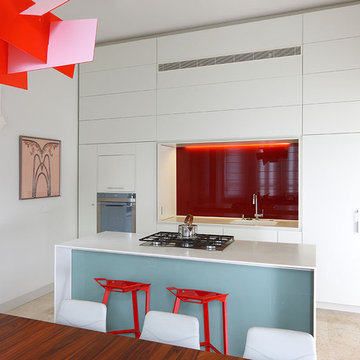
Design ideas for a small modern galley kitchen/diner in Tel Aviv with flat-panel cabinets, white cabinets, composite countertops, red splashback, glass sheet splashback, stainless steel appliances, a built-in sink, limestone flooring and an island.
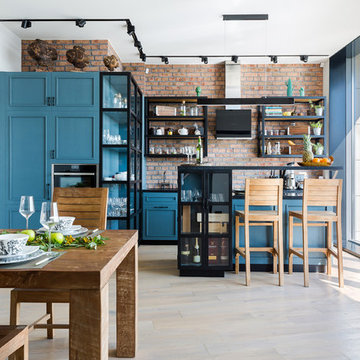
фотографы: Анна Черышева и Екатерина Титенко
This is an example of a large urban l-shaped kitchen/diner in Saint Petersburg with a submerged sink, recessed-panel cabinets, composite countertops, red splashback, brick splashback, integrated appliances, an island, beige floors, black worktops, turquoise cabinets and light hardwood flooring.
This is an example of a large urban l-shaped kitchen/diner in Saint Petersburg with a submerged sink, recessed-panel cabinets, composite countertops, red splashback, brick splashback, integrated appliances, an island, beige floors, black worktops, turquoise cabinets and light hardwood flooring.
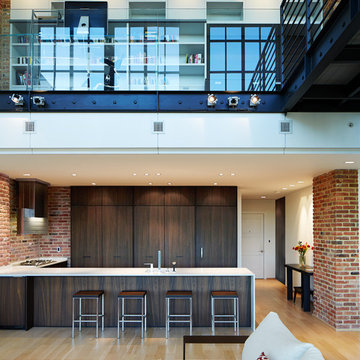
poliform sagart studio
Photo of a medium sized urban l-shaped open plan kitchen in DC Metro with a submerged sink, flat-panel cabinets, dark wood cabinets, composite countertops, red splashback, stainless steel appliances, light hardwood flooring, a breakfast bar, brick splashback and beige floors.
Photo of a medium sized urban l-shaped open plan kitchen in DC Metro with a submerged sink, flat-panel cabinets, dark wood cabinets, composite countertops, red splashback, stainless steel appliances, light hardwood flooring, a breakfast bar, brick splashback and beige floors.

These Park Slope based Ash slabs were originally from Suffern, NY where they got evicted for blocking the sun from shining on a solar panel cladded rooftop. Luckily, we were able to find them a new home where they would be appreciated.
This American White Ash island countertop is sportin' a healthy dose of clear epoxy, White Oak bowties and live edge for days as a great contrast to its modern surroundings.
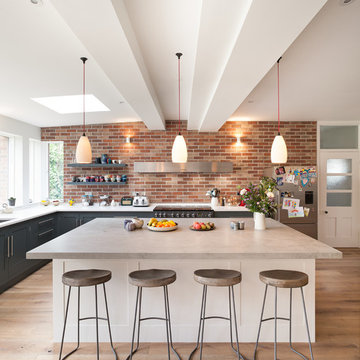
Peter Landers
This is an example of a large classic l-shaped kitchen/diner in Cambridgeshire with recessed-panel cabinets, grey cabinets, composite countertops, integrated appliances, an island, white worktops, a submerged sink, red splashback, brick splashback, medium hardwood flooring and brown floors.
This is an example of a large classic l-shaped kitchen/diner in Cambridgeshire with recessed-panel cabinets, grey cabinets, composite countertops, integrated appliances, an island, white worktops, a submerged sink, red splashback, brick splashback, medium hardwood flooring and brown floors.

La cucina affaccia sull'ingresso della casa con una penisola con fuochi in linea della Smeg. Cappa in acciaio sospesa. Pannellatura della cucina in laminato multicolore. Soppalco sopra ingresso con letto ospiti. Scaletta vintage di accesso al soppalco. Piano del top e lavabi in corian. Paraspruzzi in vetro retro-verniciato.
Camino passante tra cucina e sala con piano in mattoni e lati in lastre di ghisa. Porta in vetro ad arco, con telaio in ferro su misura per passaggio da pranzo a sala.

Small contemporary galley open plan kitchen in Nantes with a built-in sink, beaded cabinets, grey cabinets, composite countertops, red splashback, ceramic splashback, stainless steel appliances, concrete flooring, an island and yellow worktops.
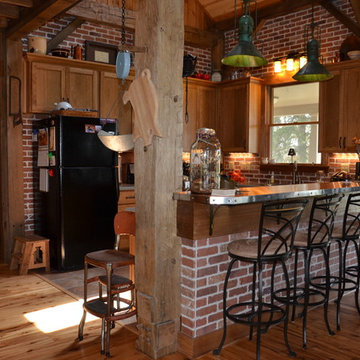
This brick farmhouse has a rustic and tasteful look to it.
Design ideas for a medium sized farmhouse u-shaped kitchen pantry in Indianapolis with a submerged sink, shaker cabinets, brown cabinets, composite countertops, red splashback, terracotta splashback, stainless steel appliances, ceramic flooring and a breakfast bar.
Design ideas for a medium sized farmhouse u-shaped kitchen pantry in Indianapolis with a submerged sink, shaker cabinets, brown cabinets, composite countertops, red splashback, terracotta splashback, stainless steel appliances, ceramic flooring and a breakfast bar.
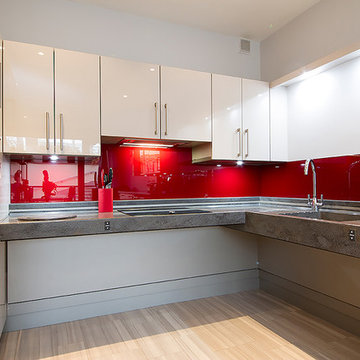
This kitchen is a fully accessible flexible kitchen designed by Adam Thomas of Design Matters. Designed for wheelchair access. The kitchen has acrylic doors and brushed steel bar handles for comfortable use with impaired grip. Two of the wall units in this kitchen come down to worktop height for access. The large l-shaped worktop is fully height adjustable and has a raised edge on all four sides to contain hot spills and reduce the risk of injury. The integrated sink is special depth to enable good wheelchair access to the sink. Note the complete absence of trailing wires and plumbing supplies under worktop height. They are contained in a space behind the modesty panel. There are safety stops on all four edges of the rise and fall units, including the bottom edge of the modesty panel, to protect feet and wheelchair footplates. Photographs by Jonathan Smithies Photography. Copyright Design Matters KBB Ltd. All rights reserved.
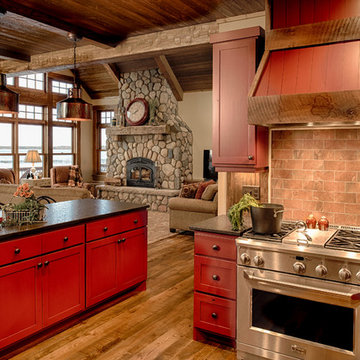
Inspiration for a medium sized rustic u-shaped kitchen/diner in Minneapolis with raised-panel cabinets, red cabinets, composite countertops, red splashback, terracotta splashback, stainless steel appliances, an island and medium hardwood flooring.
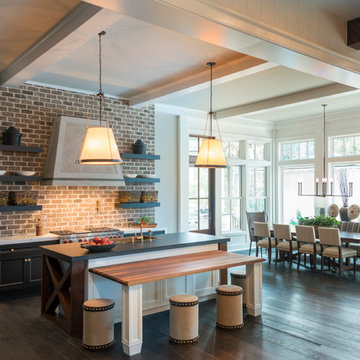
JS Gibson
Design ideas for a large country l-shaped open plan kitchen in Charleston with a built-in sink, recessed-panel cabinets, white cabinets, stainless steel appliances, dark hardwood flooring, an island, brick splashback, composite countertops and red splashback.
Design ideas for a large country l-shaped open plan kitchen in Charleston with a built-in sink, recessed-panel cabinets, white cabinets, stainless steel appliances, dark hardwood flooring, an island, brick splashback, composite countertops and red splashback.
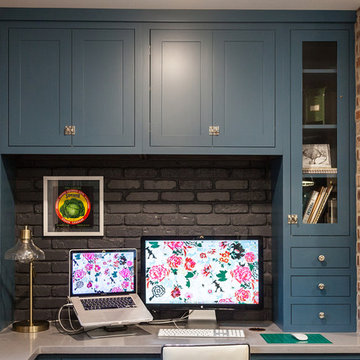
"RESTORATIVE" REMODEL
Shiloh Cabinetry
Hanover - Style Shaker
Maple Painted a Custom Color : Sherwin Williams "Restorative" HGSW3312
Countertops : Corian, Natural Gray with Square Edge Detail
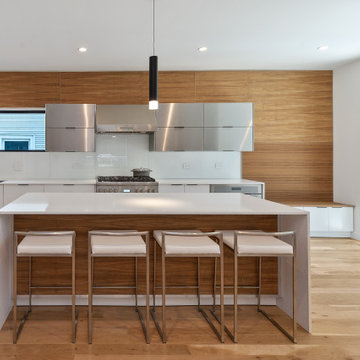
Inspiration for a contemporary kitchen in Chicago with a single-bowl sink, flat-panel cabinets, stainless steel cabinets, composite countertops, red splashback, glass sheet splashback, stainless steel appliances, light hardwood flooring, an island and white worktops.
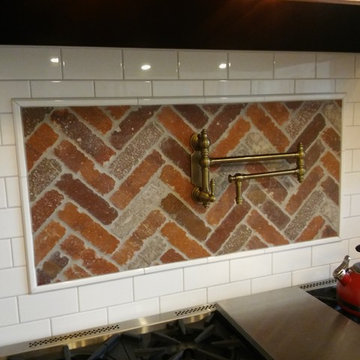
This is an example of a large classic single-wall enclosed kitchen in New York with raised-panel cabinets, white cabinets, composite countertops, red splashback, brick splashback, stainless steel appliances and no island.
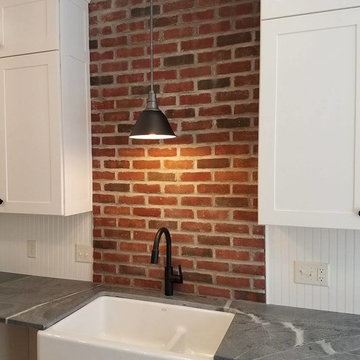
We have here another beautiful mixture of textures between the warmth of the bricks and the dark stone countertop, complementing one another very well.
This kitchen can be an inspiration for a farmhouse, incorporates classic elements (white cabinets, farmhouse sink and the most important element the bricks) with industrial finishes ( industrial light, stainless steel appliances).
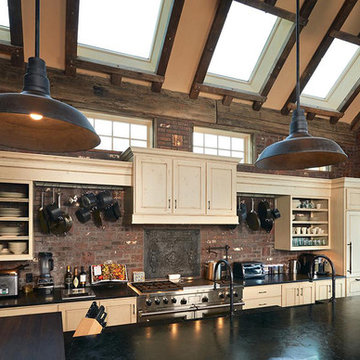
Design ideas for a large classic single-wall kitchen/diner in Denver with dark hardwood flooring, brown floors, raised-panel cabinets, beige cabinets, composite countertops, red splashback, brick splashback, integrated appliances and black worktops.
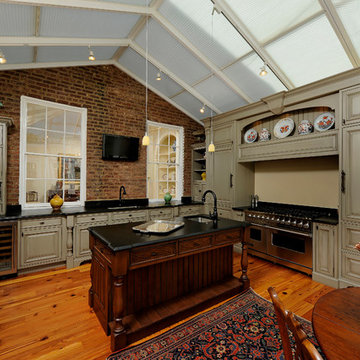
Inspiration for a medium sized classic u-shaped kitchen/diner in DC Metro with a submerged sink, stainless steel appliances, raised-panel cabinets, beige cabinets, composite countertops, red splashback, brick splashback, medium hardwood flooring, an island and brown floors.

This kitchen is a fully accessible flexible kitchen designed by Adam Thomas of Design Matters. Designed for wheelchair access. The kitchen has acrylic doors and brushed steel bar handles for comfortable use with impaired grip after injury or due to pain from progressive conditions. Two of the wall units in this kitchen come down to worktop height for access. The large l-shaped worktop is fully height adjustable and has a raised edge on all four sides to contain hot spills and reduce the risk of injury. The integrated sink is special depth to enable good wheelchair access to the sink. There are safety stops on all four edges of the rise and fall units, including the bottom edge of the modesty panel, to protect feet and wheelchair footplates. The pullout larder gives excellent access from a seated position. Photographs by Jonathan Smithies Photography. Copyright Design Matters KBB Ltd. All rights reserved.

Award winning kitchen made of brick and reclaimed wood
Medium sized classic l-shaped kitchen/diner in Charleston with a submerged sink, flat-panel cabinets, medium wood cabinets, composite countertops, red splashback, brick splashback, stainless steel appliances, brick flooring, an island and red floors.
Medium sized classic l-shaped kitchen/diner in Charleston with a submerged sink, flat-panel cabinets, medium wood cabinets, composite countertops, red splashback, brick splashback, stainless steel appliances, brick flooring, an island and red floors.
Kitchen with Composite Countertops and Red Splashback Ideas and Designs
1