Kitchen with Tile Countertops and Red Splashback Ideas and Designs
Refine by:
Budget
Sort by:Popular Today
1 - 20 of 45 photos

Detail: the ceramic countertop in concrete-effect features a lovely (and highly durable!) satin finish.
Medium sized contemporary grey and white u-shaped open plan kitchen in Berlin with a built-in sink, flat-panel cabinets, white cabinets, tile countertops, red splashback, black appliances, medium hardwood flooring, a breakfast bar and grey worktops.
Medium sized contemporary grey and white u-shaped open plan kitchen in Berlin with a built-in sink, flat-panel cabinets, white cabinets, tile countertops, red splashback, black appliances, medium hardwood flooring, a breakfast bar and grey worktops.
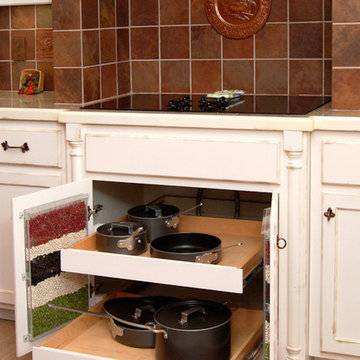
Design ideas for a medium sized classic u-shaped kitchen/diner in Tampa with recessed-panel cabinets, white cabinets, tile countertops, red splashback, ceramic splashback, stainless steel appliances, medium hardwood flooring, no island and brown floors.
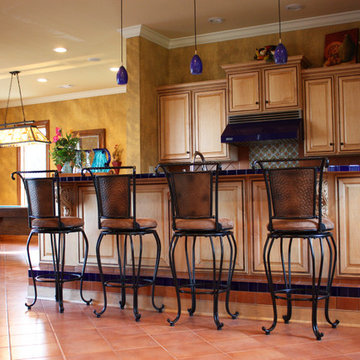
Inspiration for a medium sized traditional l-shaped open plan kitchen in Other with an island, raised-panel cabinets, light wood cabinets, tile countertops, red splashback, ceramic splashback, black appliances and ceramic flooring.
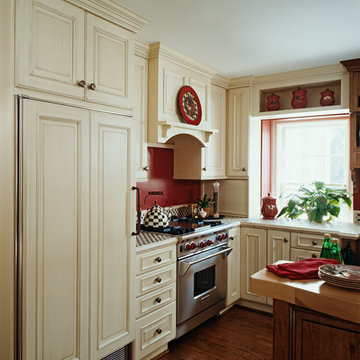
This modern farmhouse kitchen combines knotty cherry wood cabinetry with a glazed white perimeter. The checkered tile countertops add a touch of whimsy, while the wood bar top quietly anchors the island.
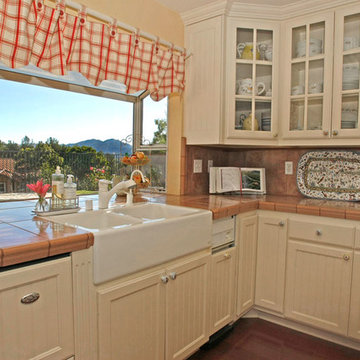
Inspiration for a medium sized rural u-shaped open plan kitchen in Los Angeles with a belfast sink, beaded cabinets, white cabinets, tile countertops, red splashback, ceramic splashback, stainless steel appliances, medium hardwood flooring and an island.
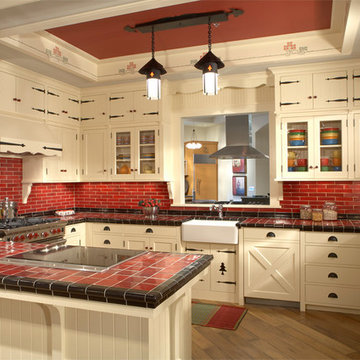
Architecture & Interior Design: David Heide Design Studio
Photo of a traditional u-shaped enclosed kitchen in Minneapolis with a belfast sink, recessed-panel cabinets, beige cabinets, tile countertops, red splashback, ceramic splashback, stainless steel appliances, medium hardwood flooring and a breakfast bar.
Photo of a traditional u-shaped enclosed kitchen in Minneapolis with a belfast sink, recessed-panel cabinets, beige cabinets, tile countertops, red splashback, ceramic splashback, stainless steel appliances, medium hardwood flooring and a breakfast bar.
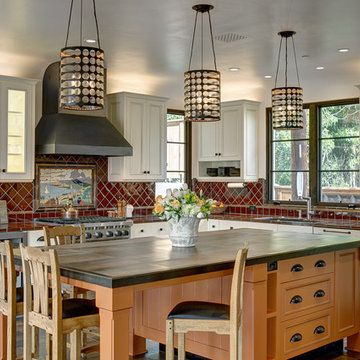
Photo of a large mediterranean l-shaped kitchen/diner in Santa Barbara with a submerged sink, white cabinets, red splashback, ceramic splashback, stainless steel appliances, medium hardwood flooring, an island, tile countertops, recessed-panel cabinets and red worktops.
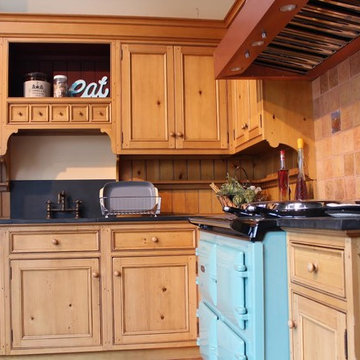
Design ideas for a small country l-shaped enclosed kitchen in Burlington with no island, a submerged sink, recessed-panel cabinets, light wood cabinets, tile countertops, red splashback, terracotta splashback, coloured appliances, dark hardwood flooring and brown floors.
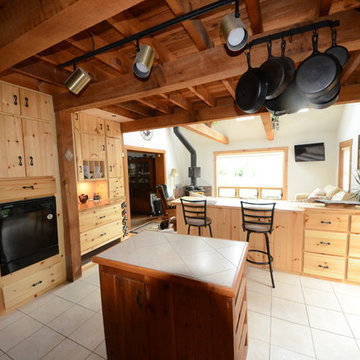
Neil Sonne
This is an example of a medium sized rustic u-shaped open plan kitchen in DC Metro with a built-in sink, beaded cabinets, light wood cabinets, tile countertops, red splashback, terracotta splashback, black appliances, ceramic flooring, beige floors, beige worktops and an island.
This is an example of a medium sized rustic u-shaped open plan kitchen in DC Metro with a built-in sink, beaded cabinets, light wood cabinets, tile countertops, red splashback, terracotta splashback, black appliances, ceramic flooring, beige floors, beige worktops and an island.
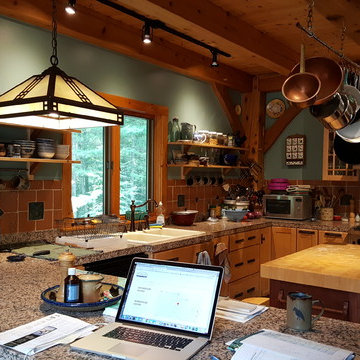
Before: Original Year-built 2000 timber frame kitchen, very dark, busy, and cluttered: Seneca Hand-mold terra cotta tile backsplash, heavy, busy granite tile countertops, natural maple shaker cabinets, saltillo floor, stainless appliances, maple open shelving, track-lighting. Photo by T. Spies
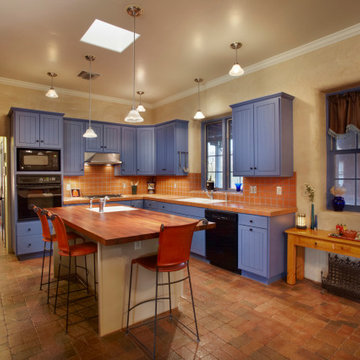
Periwinkle painted cabinets contrast with terricotta tile counter tops to create a cheery atmosphere in the kitchen of this rammed earth home.
Design ideas for a traditional kitchen/diner in Other with a built-in sink, beaded cabinets, purple cabinets, tile countertops, red splashback, terracotta splashback, black appliances, brick flooring, an island, red floors and red worktops.
Design ideas for a traditional kitchen/diner in Other with a built-in sink, beaded cabinets, purple cabinets, tile countertops, red splashback, terracotta splashback, black appliances, brick flooring, an island, red floors and red worktops.
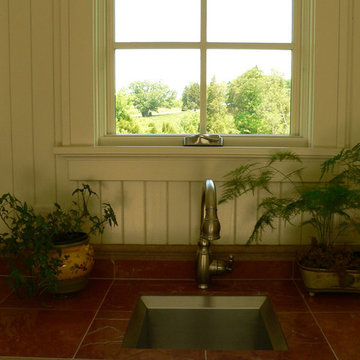
Design ideas for a traditional single-wall enclosed kitchen in DC Metro with a submerged sink, beaded cabinets, white cabinets, tile countertops, red splashback, stone tiled splashback and stainless steel appliances.
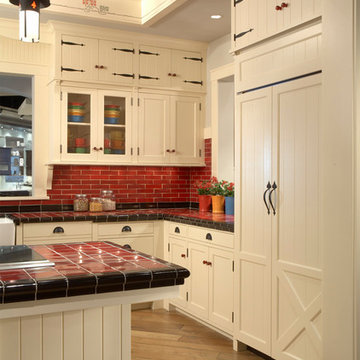
Architecture & Interior Design: David Heide Design Studio
Design ideas for a classic u-shaped enclosed kitchen in Minneapolis with a belfast sink, recessed-panel cabinets, beige cabinets, tile countertops, red splashback, ceramic splashback, integrated appliances, medium hardwood flooring and a breakfast bar.
Design ideas for a classic u-shaped enclosed kitchen in Minneapolis with a belfast sink, recessed-panel cabinets, beige cabinets, tile countertops, red splashback, ceramic splashback, integrated appliances, medium hardwood flooring and a breakfast bar.
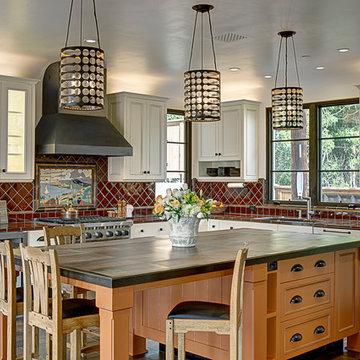
This one-acre property now features a trio of homes on three lots where previously there was only a single home on one lot. Surrounded by other single family homes in a neighborhood where vacant parcels are virtually unheard of, this project created the rare opportunity of constructing not one, but two new homes. The owners purchased the property as a retirement investment with the goal of relocating from the East Coast to live in one of the new homes and sell the other two.
The original home - designed by the distinguished architectural firm of Edwards & Plunkett in the 1930's - underwent a complete remodel both inside and out. While respecting the original architecture, this 2,089 sq. ft., two bedroom, two bath home features new interior and exterior finishes, reclaimed wood ceilings, custom light fixtures, stained glass windows, and a new three-car garage.
The two new homes on the lot reflect the style of the original home, only grander. Neighborhood design standards required Spanish Colonial details – classic red tile roofs and stucco exteriors. Both new three-bedroom homes with additional study were designed with aging in place in mind and equipped with elevator systems, fireplaces, balconies, and other custom amenities including open beam ceilings, hand-painted tiles, and dark hardwood floors.
Photographer: Santa Barbara Real Estate Photography
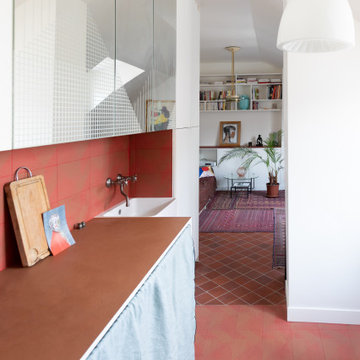
Ici les portes miroirs agrandissent l'espace et reflètent el ciel de cette cuisine sous les toits.
La dureté du verre est atténuée par un motif gravé, inspiré des motifs de al crédence.
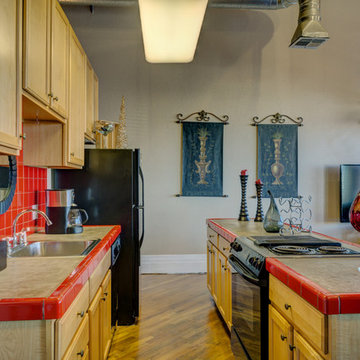
Inspiration for a medium sized industrial single-wall open plan kitchen in Austin with a built-in sink, shaker cabinets, light wood cabinets, tile countertops, red splashback, porcelain splashback, black appliances, medium hardwood flooring and an island.
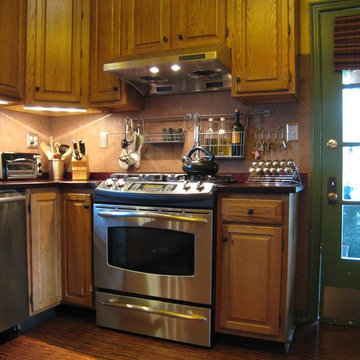
The Oak cabinets remained in this kitchen while the hardware was updated with a Mission flare. Cork floors were installed and finished with polyurethane to seal against the expected kitchen spills. Counters are solid surfacing made from recycled paper and resin. The tile backsplash contains recycled ceramic material.
Melanie Hartwig-Davis (sustainable architect) of HD Squared Architects, LLC. (HD2) located in Edgewater, near Annapolis, MD.
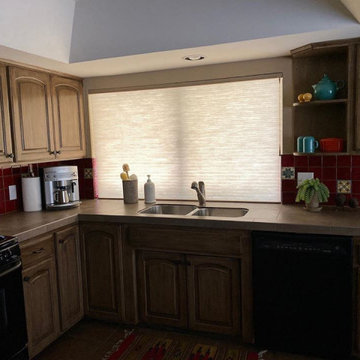
Honeycomb shades are the most popular among our Hunter Douglas products, especially in Arizona. They are the perfect shades for saving energy and insulating the home, allowing your space to feel cooler during the Summer and warmer during Winter!
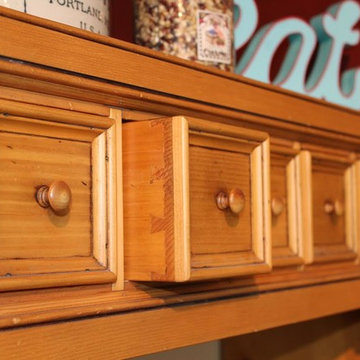
Design ideas for a small rural l-shaped enclosed kitchen in Burlington with a submerged sink, recessed-panel cabinets, light wood cabinets, tile countertops, red splashback, terracotta splashback, coloured appliances, dark hardwood flooring, no island and brown floors.
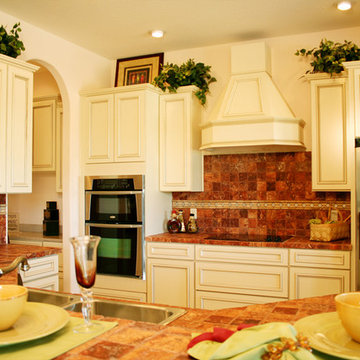
Unique kitchen design - white cabinets, U shaped countertop, dark red/terra cotta backsplash with unique tile design
Photo of an expansive traditional u-shaped kitchen in Orlando with a double-bowl sink, recessed-panel cabinets, white cabinets, tile countertops, red splashback, ceramic splashback, stainless steel appliances and ceramic flooring.
Photo of an expansive traditional u-shaped kitchen in Orlando with a double-bowl sink, recessed-panel cabinets, white cabinets, tile countertops, red splashback, ceramic splashback, stainless steel appliances and ceramic flooring.
Kitchen with Tile Countertops and Red Splashback Ideas and Designs
1