Kitchen with Red Splashback Ideas and Designs

Design ideas for a large urban l-shaped kitchen/diner in Los Angeles with a belfast sink, shaker cabinets, black cabinets, red splashback, brick splashback, stainless steel appliances, laminate floors, an island, brown floors and white worktops.
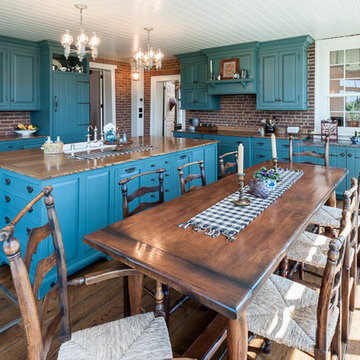
Inspiration for a medium sized country single-wall kitchen/diner in Other with a belfast sink, raised-panel cabinets, blue cabinets, wood worktops, red splashback, brick splashback, integrated appliances, dark hardwood flooring, an island, brown floors and brown worktops.

Perimeter
Hardware Paint
Island - Rift White Oak Wood
Driftwood Dark Stain
Inspiration for a medium sized classic l-shaped open plan kitchen in Philadelphia with a belfast sink, shaker cabinets, grey cabinets, engineered stone countertops, red splashback, brick splashback, stainless steel appliances, light hardwood flooring, an island, beige floors and white worktops.
Inspiration for a medium sized classic l-shaped open plan kitchen in Philadelphia with a belfast sink, shaker cabinets, grey cabinets, engineered stone countertops, red splashback, brick splashback, stainless steel appliances, light hardwood flooring, an island, beige floors and white worktops.
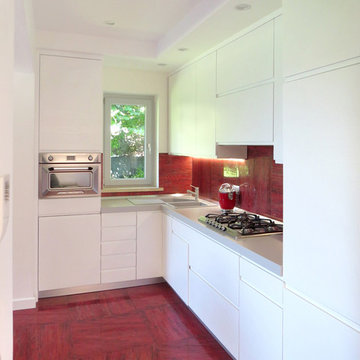
Falegnamerie Design
This is an example of a contemporary l-shaped kitchen in Rome with a double-bowl sink, flat-panel cabinets, white cabinets, red splashback, stainless steel appliances, no island, grey worktops and red floors.
This is an example of a contemporary l-shaped kitchen in Rome with a double-bowl sink, flat-panel cabinets, white cabinets, red splashback, stainless steel appliances, no island, grey worktops and red floors.

David Benito Cortázar
Inspiration for an industrial open plan kitchen in Barcelona with an integrated sink, flat-panel cabinets, concrete worktops, red splashback, brick splashback, coloured appliances, concrete flooring, a breakfast bar, grey floors and dark wood cabinets.
Inspiration for an industrial open plan kitchen in Barcelona with an integrated sink, flat-panel cabinets, concrete worktops, red splashback, brick splashback, coloured appliances, concrete flooring, a breakfast bar, grey floors and dark wood cabinets.

click here to see BEFORE photos / AFTER photos http://ayeletdesigns.com/sunnyvale17/
Photos credit to Arnona Oren Photography
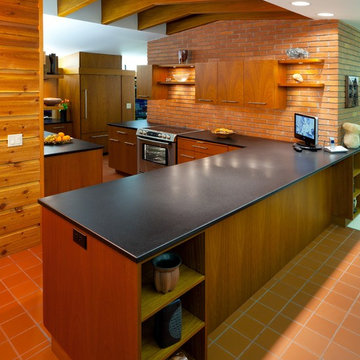
Clients’ Design Objectives:
To restore the home, designed by John Howe, chief draftsman for Frank Lloyd Wright, to its original integrity. The kitchen had been remodeled in the 80’s and was an eyesore.
Challenges:
To maintain the existing footprint of the room, bring in more light, and maintain the mahogany light valance band that encircles all the rooms
Solutions:
We began by removing the texture from the ceilings, the sheetrock from the beams, and adding mahogany veneer to the trusses which frame the clerestory windows. Mahogany cabinets were installed to match the wood throughout the home. Honed black granite countertops and a glass mosaic backsplash added a feeling of warmth and elegance.
Lighting under the new cabinets on the brick wall and the extension of up-lighting over the sink wall cabinetry brightened up the room. We added illuminated floating shelves similar to ones built by Howe and Wright. To maintain the line of the valance band we used a Subzero, chiseling out ½” of tile so we were able to drop it in place, perfectly aligning it with the band.
The homeowner loves cooking and eating in the new kitchen. “It feels like it belongs in the house and we think John Howe would have loved it.”
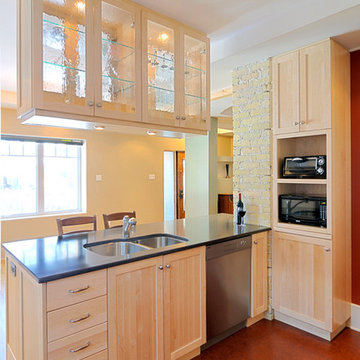
designed by: Greg Palmer and Corina Penner
photo by: Alex Wexler
Photo of a small contemporary galley kitchen/diner in Other with a double-bowl sink, shaker cabinets, light wood cabinets, engineered stone countertops, red splashback, stainless steel appliances, cork flooring and a breakfast bar.
Photo of a small contemporary galley kitchen/diner in Other with a double-bowl sink, shaker cabinets, light wood cabinets, engineered stone countertops, red splashback, stainless steel appliances, cork flooring and a breakfast bar.

Inspiration for a large kitchen/diner in Cincinnati with a belfast sink, beaded cabinets, white cabinets, engineered stone countertops, red splashback, brick splashback, integrated appliances, medium hardwood flooring, an island, brown floors and white worktops.
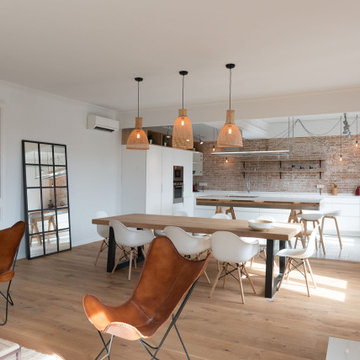
This is an example of a large scandi l-shaped open plan kitchen in Other with a submerged sink, flat-panel cabinets, white cabinets, red splashback, brick splashback, integrated appliances, an island, white floors and white worktops.
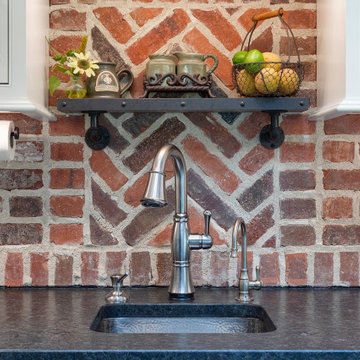
Rustic kitchen design featuring 50/50 blend of Peppermill and Englishpub thin brick with Ivory Buff mortar.
Design ideas for a large rustic u-shaped kitchen/diner in Other with white cabinets, brick splashback, stainless steel appliances, light hardwood flooring, an island, brown floors, a belfast sink, recessed-panel cabinets, soapstone worktops, red splashback, black worktops and a feature wall.
Design ideas for a large rustic u-shaped kitchen/diner in Other with white cabinets, brick splashback, stainless steel appliances, light hardwood flooring, an island, brown floors, a belfast sink, recessed-panel cabinets, soapstone worktops, red splashback, black worktops and a feature wall.

Expansive classic kitchen/diner in London with a belfast sink, shaker cabinets, grey cabinets, red splashback, black appliances, no island, grey floors, white worktops, quartz worktops, cement tile splashback and terrazzo flooring.
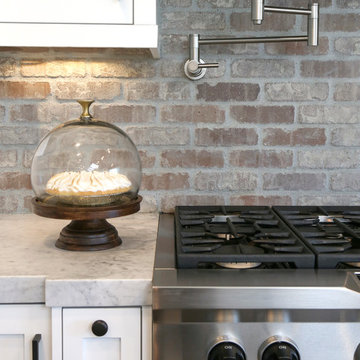
Julie Cimpko
Inspiration for a rural l-shaped kitchen/diner in Orange County with a belfast sink, shaker cabinets, white cabinets, soapstone worktops, red splashback, brick splashback, stainless steel appliances, dark hardwood flooring and an island.
Inspiration for a rural l-shaped kitchen/diner in Orange County with a belfast sink, shaker cabinets, white cabinets, soapstone worktops, red splashback, brick splashback, stainless steel appliances, dark hardwood flooring and an island.

Design ideas for a medium sized bohemian u-shaped enclosed kitchen in Portland with red splashback, stainless steel appliances, cork flooring, a double-bowl sink, shaker cabinets, light wood cabinets, marble worktops, porcelain splashback, a breakfast bar and beige floors.
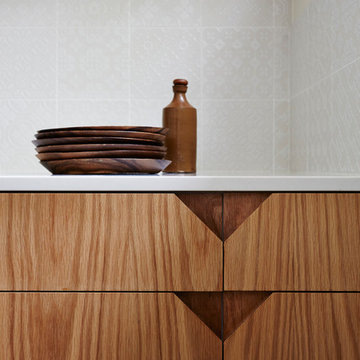
Alicia Taylor Photography
Small scandi galley enclosed kitchen in Sunshine Coast with a submerged sink, flat-panel cabinets, light wood cabinets, engineered stone countertops, red splashback, porcelain splashback, stainless steel appliances, marble flooring and no island.
Small scandi galley enclosed kitchen in Sunshine Coast with a submerged sink, flat-panel cabinets, light wood cabinets, engineered stone countertops, red splashback, porcelain splashback, stainless steel appliances, marble flooring and no island.
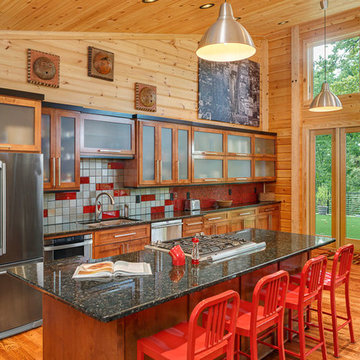
This home is a custom Timber Block home. While Timber Block has dozens of photos in 4 different series, all of which can be modified - we are proud to have the ability to build full custom as well. This home owner had ideas, and together with our design team, came up with this absolute dream. More at www.timberblock.com
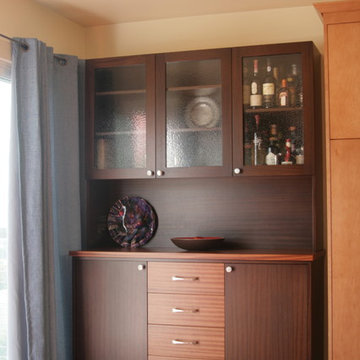
Custom built hutch/sideboard in Sapelle.
Photo by Brent L Daniel
Photo of a small modern u-shaped kitchen/diner in San Francisco with a submerged sink, flat-panel cabinets, light wood cabinets, granite worktops, red splashback, ceramic splashback, stainless steel appliances, medium hardwood flooring and no island.
Photo of a small modern u-shaped kitchen/diner in San Francisco with a submerged sink, flat-panel cabinets, light wood cabinets, granite worktops, red splashback, ceramic splashback, stainless steel appliances, medium hardwood flooring and no island.
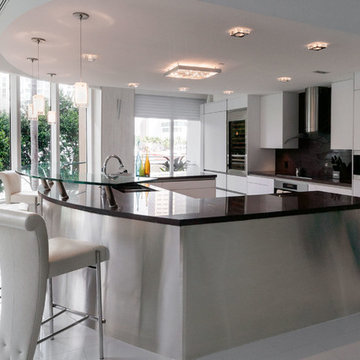
Perfect White glass floor
Red Iron quartzite countertops
Inspiration for a contemporary u-shaped kitchen/diner in Miami with flat-panel cabinets, white cabinets, granite worktops, red splashback, stone slab splashback and stainless steel appliances.
Inspiration for a contemporary u-shaped kitchen/diner in Miami with flat-panel cabinets, white cabinets, granite worktops, red splashback, stone slab splashback and stainless steel appliances.
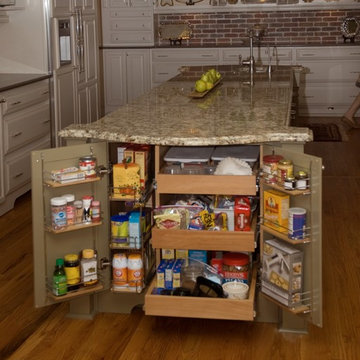
Buxton Photography
The owners wanted a "French Country" style kitchen with the feel of New Orleans. We removed a dividing wall between the old kitchen and dining room and installed this beautiful expansive kitchen. The brick wall is "Thin Brick" and is applied like wall tile. There is ample storage including a pantry, island storage, two broom closets, and "toe kick" drawers. There are two sinks including one in the island. Notice the addition of the "pot filler" conveniently located over the gas cook top.
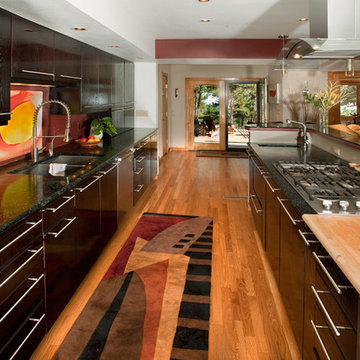
This is an example of an expansive modern galley open plan kitchen in Denver with a submerged sink, flat-panel cabinets, dark wood cabinets, granite worktops, stainless steel appliances, light hardwood flooring, an island, brown floors and red splashback.
Kitchen with Red Splashback Ideas and Designs
2