Kitchen with Shaker Cabinets and Lino Flooring Ideas and Designs
Refine by:
Budget
Sort by:Popular Today
1 - 20 of 1,779 photos
Item 1 of 3

Michelle Ruber
Small modern u-shaped enclosed kitchen in Portland with a submerged sink, shaker cabinets, light wood cabinets, concrete worktops, white splashback, ceramic splashback, stainless steel appliances, lino flooring and no island.
Small modern u-shaped enclosed kitchen in Portland with a submerged sink, shaker cabinets, light wood cabinets, concrete worktops, white splashback, ceramic splashback, stainless steel appliances, lino flooring and no island.

Details: The existing pantry cabinet also has shelves inside the doors, to make certain certain items more accessible. At right is another new slab countertop, this time in English walnut; the area is a telephone and message counter. Shelves and drawers above are existing.

A new home for two, generating four times more electricity than it uses, including the "fuel" for an electric car.
This house makes Net Zero look like child's play. But while the 22kW roof-mounted system is impressive, it's not all about the PV. The design features great energy savings in its careful siting to maximize passive solar considerations such as natural heating and daylighting. Roof overhangs are sized to limit direct sun in the hot summer and to invite the sun during the cold winter months.
The construction contributes as well, featuring R40 cellulose-filled double-stud walls, a R50 roof system and triple glazed windows. Heating and cooling are supplied by air source heat pumps.
Photos By Ethan Drinker

The original oak cabinets where painted white but lacked space and needed a fresh new look.
New 45" Stacked wall uppers installed with clear glass top openings.
LED under cabinet lighting
All base cabinets refaced to match.
Old uppers where re-installed in the garage.
Learn more about Showplace: http://www.houzz.com/pro/showplacefinecabinetry/showplace-wood-products
Mtn. Kitchens Staff Photo

Photo by Leslie Schwartz Photography
Inspiration for a medium sized contemporary galley enclosed kitchen in Chicago with a submerged sink, shaker cabinets, light wood cabinets, engineered stone countertops, orange splashback, ceramic splashback, stainless steel appliances, lino flooring and an island.
Inspiration for a medium sized contemporary galley enclosed kitchen in Chicago with a submerged sink, shaker cabinets, light wood cabinets, engineered stone countertops, orange splashback, ceramic splashback, stainless steel appliances, lino flooring and an island.

A colorful small kitchen
Small classic open plan kitchen in San Francisco with coloured appliances, shaker cabinets, light wood cabinets, engineered stone countertops, metro tiled splashback, lino flooring, blue splashback, no island and blue worktops.
Small classic open plan kitchen in San Francisco with coloured appliances, shaker cabinets, light wood cabinets, engineered stone countertops, metro tiled splashback, lino flooring, blue splashback, no island and blue worktops.

Open space floor plan kitchen overseeing the living space. Vaulted ceiling. A large amount of natural light flowing in the room. Amazing black and brass combo with chandelier type pendant lighting above the gorgeous kitchen island. Herringbone Tile pattern making the area appear more spacious.

The clients were involved in the neighborhood organization dedicated to keeping the housing instead of tearing down. They wanted to utilize every inch of storage which resulted in floor-to-ceiling cabinetry. Cabinetry and counter space work together to create a balance between function and style.

Photography by Tara L. Callow
Design ideas for a medium sized classic l-shaped kitchen in Boston with shaker cabinets, white cabinets, granite worktops, porcelain splashback, stainless steel appliances, lino flooring, an island, a belfast sink and orange floors.
Design ideas for a medium sized classic l-shaped kitchen in Boston with shaker cabinets, white cabinets, granite worktops, porcelain splashback, stainless steel appliances, lino flooring, an island, a belfast sink and orange floors.
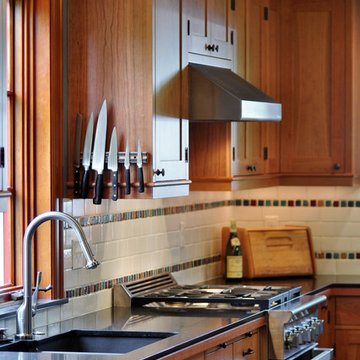
Adam Amato
Design ideas for a large traditional l-shaped enclosed kitchen in Portland with a single-bowl sink, shaker cabinets, medium wood cabinets, granite worktops, white splashback, ceramic splashback, stainless steel appliances, lino flooring and no island.
Design ideas for a large traditional l-shaped enclosed kitchen in Portland with a single-bowl sink, shaker cabinets, medium wood cabinets, granite worktops, white splashback, ceramic splashback, stainless steel appliances, lino flooring and no island.
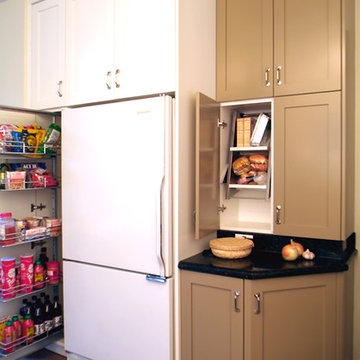
Flexibility is the key to Universal Design. This kitchen has tall pull-out storage for easy access when seated or standing, and upper cabinets have pull-down shelf units that rotate out and down to countertop height.
Photo: Erick Mikiten, AIA
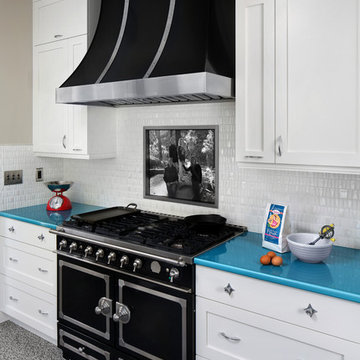
A remodeled retro kitchen mixed with a few original architectural elements of this Spanish home. Highlights here are aqua glazed lava stone counter tops, La Cornue Black & stainless steel appliances, and family photo range portrait inside stainless steel niche insert. To know more about this makeover, please read the "Houzz Tour" feature article here: http://www.houzz.com/ideabooks/32975037/list/houzz-tour-midcentury-meets-mediterranean-in-california
Bernard Andre photography
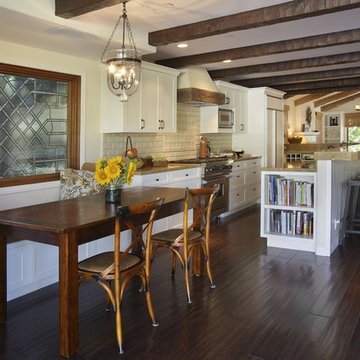
Kitchen and informal eating area.
This is an example of a large mediterranean galley kitchen/diner in Orange County with shaker cabinets, white cabinets, beige splashback, metro tiled splashback, stainless steel appliances, granite worktops, lino flooring, an island and brown floors.
This is an example of a large mediterranean galley kitchen/diner in Orange County with shaker cabinets, white cabinets, beige splashback, metro tiled splashback, stainless steel appliances, granite worktops, lino flooring, an island and brown floors.

Pale grey cabinetry, white subway tile, and oil-rubbed bronze hardware compliment the blue
tones in the lighting and pottery adding a cohesive look that the clients enjoy every day.

Sunny Yellow Retro Kitchen remodel. We Designed and laid the floors ourselves!
Medium sized midcentury u-shaped kitchen in Santa Barbara with white cabinets, laminate countertops, white appliances, shaker cabinets, lino flooring, a double-bowl sink, an island, multi-coloured floors and white worktops.
Medium sized midcentury u-shaped kitchen in Santa Barbara with white cabinets, laminate countertops, white appliances, shaker cabinets, lino flooring, a double-bowl sink, an island, multi-coloured floors and white worktops.

The original oak cabinets where painted white but lacked space and needed a fresh new look.
New 45" Stacked wall uppers installed with clear glass top openings.
LED under cabinet lighting
All base cabinets refaced to match.
Old uppers where re-installed in the garage.
Learn more about Showplace: http://www.houzz.com/pro/showplacefinecabinetry/showplace-wood-products
Mtn. Kitchens Staff Photo

With such a small footprint for a kitchen (8 feet x 8 feet) we had to maximize the storage, so we added a toekick drawer and a stepstool in the toekick!
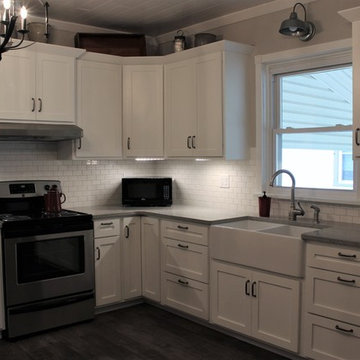
CDH Designs
15 East 4th St
Emporium, PA 15834
Medium sized country l-shaped enclosed kitchen in Other with a belfast sink, shaker cabinets, white cabinets, engineered stone countertops, white splashback, metro tiled splashback, stainless steel appliances, lino flooring and no island.
Medium sized country l-shaped enclosed kitchen in Other with a belfast sink, shaker cabinets, white cabinets, engineered stone countertops, white splashback, metro tiled splashback, stainless steel appliances, lino flooring and no island.

Photo by Greg Premru
Cabinet Design, Architect Tom Catalano
Photo of a large beach style u-shaped enclosed kitchen in Boston with shaker cabinets, green cabinets, beige splashback, metro tiled splashback, white appliances, an island, composite countertops, lino flooring and grey floors.
Photo of a large beach style u-shaped enclosed kitchen in Boston with shaker cabinets, green cabinets, beige splashback, metro tiled splashback, white appliances, an island, composite countertops, lino flooring and grey floors.

A built in table accented in a spring green became the focal point of the room. It was finished with a planked cherry wood top to compliment the color of the back door and built in cabinets in the adjacent dining area. A wall niche was added where an unnecessary door once led to the master closet, providing a display space for family heirlooms and collectables.tall cabinet
Kitchen with Shaker Cabinets and Lino Flooring Ideas and Designs
1