Kitchen with Shaker Cabinets and Orange Cabinets Ideas and Designs
Refine by:
Budget
Sort by:Popular Today
1 - 20 of 110 photos

This is an example of a rustic l-shaped open plan kitchen in London with a belfast sink, shaker cabinets, orange cabinets, white splashback, metro tiled splashback, integrated appliances, dark hardwood flooring, no island, brown floors, beige worktops, exposed beams, a vaulted ceiling and a wood ceiling.

Medium sized classic u-shaped kitchen in Minneapolis with shaker cabinets, orange cabinets, stainless steel appliances, medium hardwood flooring, an island, brown floors, black worktops, a submerged sink and composite countertops.
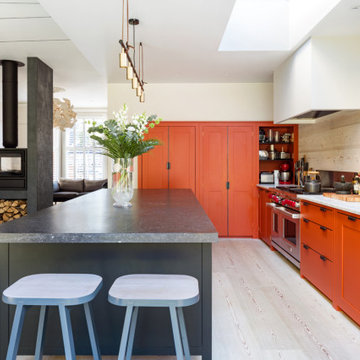
We are delighted to have completed the radical transformation of a tired detached property in South Croydon.
When they appointed Granit, our clients were living in the property which had previously been divided into a number of flats.
The historic sub-division had resulted in an extremely poor use of space with redundant staircases, kitchens and bathrooms throughout.
Our clients sought to reconfigure the property back into a single dwelling for his growing family.
Our client had an eye for design and was keen to balance contemporary design whilst maintaining as much of the character of the original house.
Maximising natural light, space and establishing a visual and physical connection were also key drivers for the design. Owing to the size of the property, it became apparent that reconfiguration rather than extension provided the solution to meet the brief.
A metal clad ‘intervention’ was introduced to the rear facade. This created a strong horizontal element creating a visual balance with the vertical nature of the three storey gable.
The metal cladding specified echoed the colour of the red brick string courses tying old with new. Slender frame sliding doors provide access and views of the large garden.
The central circulation space was transformed by the introduction of a double height glazed slot wrapping up the rear facade and onto the roof. This allows daylight to permeate into the heart of the otherwise dark deep floor plan. The staircase was reconfigured into a series of landings looking down over the main void space below and out towards the tree canopies at the rear of the garden.
The introduction of double pocket doors throughout the ground floor creates a series of interconnected spaces and the whitewashed Larch flooring flows seamlessly from room to room. A bold palette of colours and materials lends character and texture throughout the property.
The end result is a spacious yet cosy environment for the family to inhabit for years to come.
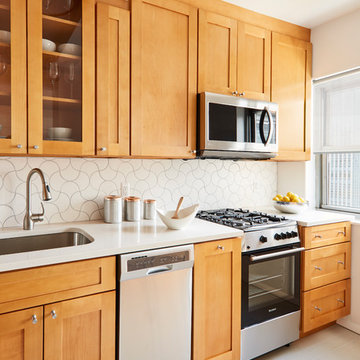
Dylan Chandler photography
Full gut renovation of this kitchen in Brooklyn. Check out the before and afters here! https://mmonroedesigninspiration.wordpress.com/2016/04/12/mid-century-inspired-kitchen-renovation-before-after/

Design ideas for a large eclectic l-shaped open plan kitchen in Melbourne with shaker cabinets, orange cabinets, granite worktops, an island, orange worktops, a submerged sink, orange splashback, glass sheet splashback, black appliances and light hardwood flooring.
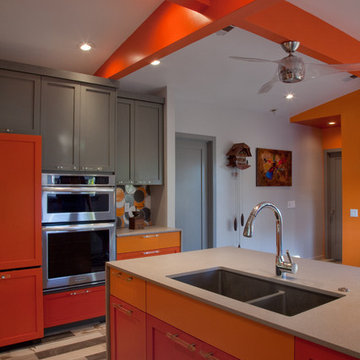
Gail Owens
Photo of a medium sized modern galley kitchen/diner in Other with a submerged sink, shaker cabinets, orange cabinets, engineered stone countertops, orange splashback, ceramic splashback, stainless steel appliances, porcelain flooring and a breakfast bar.
Photo of a medium sized modern galley kitchen/diner in Other with a submerged sink, shaker cabinets, orange cabinets, engineered stone countertops, orange splashback, ceramic splashback, stainless steel appliances, porcelain flooring and a breakfast bar.

©2018 Sligh Cabinets, Inc. | Custom Cabinetry by Sligh Cabinets, Inc. | Countertops by San Luis Marble
This is an example of a medium sized traditional galley kitchen/diner in San Luis Obispo with a built-in sink, shaker cabinets, orange cabinets, granite worktops, multi-coloured splashback, stone tiled splashback, stainless steel appliances, light hardwood flooring, a breakfast bar, brown floors and multicoloured worktops.
This is an example of a medium sized traditional galley kitchen/diner in San Luis Obispo with a built-in sink, shaker cabinets, orange cabinets, granite worktops, multi-coloured splashback, stone tiled splashback, stainless steel appliances, light hardwood flooring, a breakfast bar, brown floors and multicoloured worktops.
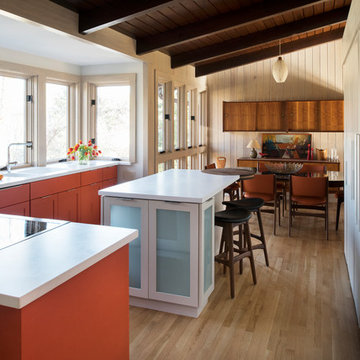
Photo of a medium sized midcentury l-shaped kitchen/diner in Atlanta with shaker cabinets, orange cabinets, composite countertops, an island, a double-bowl sink, stainless steel appliances and light hardwood flooring.
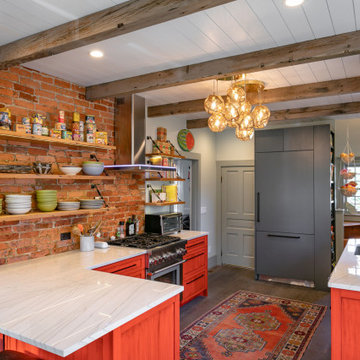
Design ideas for a country l-shaped kitchen in Other with a submerged sink, shaker cabinets, orange cabinets, red splashback, brick splashback, integrated appliances, dark hardwood flooring, a breakfast bar, brown floors, white worktops, exposed beams and a timber clad ceiling.
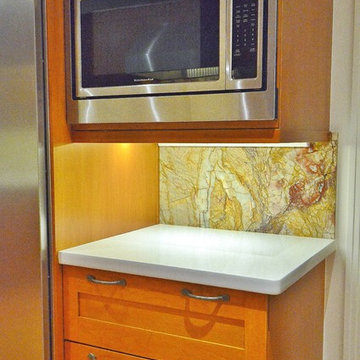
The built-in microwave rests quietly in the cabinet system built next to the refrigerator. Quartz countertop and stone backsplash continue to arrest the eye as one surveys the kitchen. Photo: Dan Bawden.
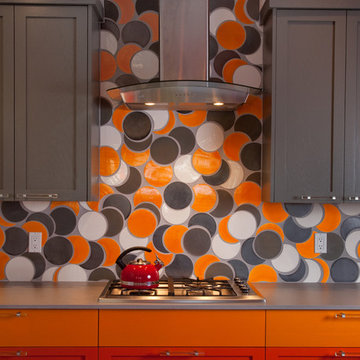
Gail Owens
This is an example of a medium sized modern galley kitchen/diner in Other with a submerged sink, shaker cabinets, orange cabinets, engineered stone countertops, orange splashback, ceramic splashback, stainless steel appliances, porcelain flooring and a breakfast bar.
This is an example of a medium sized modern galley kitchen/diner in Other with a submerged sink, shaker cabinets, orange cabinets, engineered stone countertops, orange splashback, ceramic splashback, stainless steel appliances, porcelain flooring and a breakfast bar.
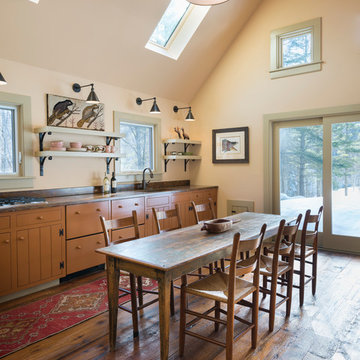
Nat Rea
natrea.com
Rural single-wall open plan kitchen in Burlington with shaker cabinets, orange cabinets and concrete worktops.
Rural single-wall open plan kitchen in Burlington with shaker cabinets, orange cabinets and concrete worktops.
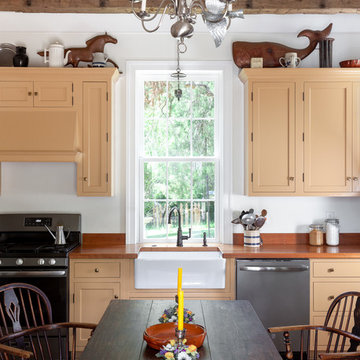
Kitchen house sink view
Design ideas for a small farmhouse single-wall kitchen/diner in Raleigh with a belfast sink, shaker cabinets, orange cabinets, stainless steel appliances, brick flooring, orange worktops, wood worktops, no island, brown floors and exposed beams.
Design ideas for a small farmhouse single-wall kitchen/diner in Raleigh with a belfast sink, shaker cabinets, orange cabinets, stainless steel appliances, brick flooring, orange worktops, wood worktops, no island, brown floors and exposed beams.
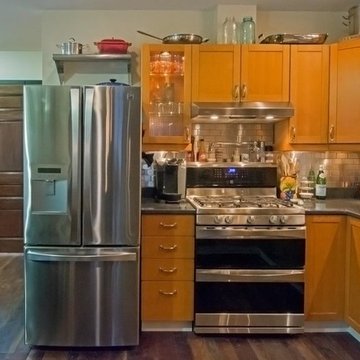
Drew Newman - Lang and Co.
Design ideas for a medium sized traditional l-shaped open plan kitchen in Baltimore with a submerged sink, shaker cabinets, orange cabinets, engineered stone countertops, metallic splashback, metro tiled splashback, stainless steel appliances, medium hardwood flooring and an island.
Design ideas for a medium sized traditional l-shaped open plan kitchen in Baltimore with a submerged sink, shaker cabinets, orange cabinets, engineered stone countertops, metallic splashback, metro tiled splashback, stainless steel appliances, medium hardwood flooring and an island.
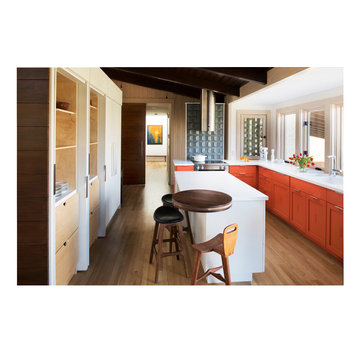
This is an example of a medium sized midcentury l-shaped kitchen/diner in Atlanta with a double-bowl sink, shaker cabinets, orange cabinets, composite countertops, stainless steel appliances, light hardwood flooring and an island.
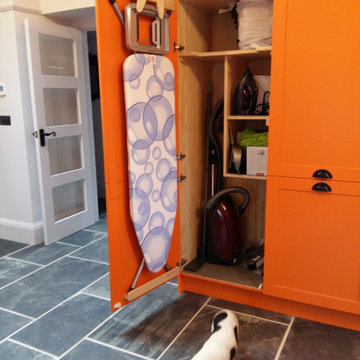
This is a kitchen in a barn conversion.
All the the cabinetry is in solid wood and painted in F&B paint.
This is an example of a large contemporary u-shaped open plan kitchen in Cornwall with a belfast sink, shaker cabinets, orange cabinets, engineered stone countertops, white splashback, black appliances, slate flooring, grey floors, white worktops and exposed beams.
This is an example of a large contemporary u-shaped open plan kitchen in Cornwall with a belfast sink, shaker cabinets, orange cabinets, engineered stone countertops, white splashback, black appliances, slate flooring, grey floors, white worktops and exposed beams.
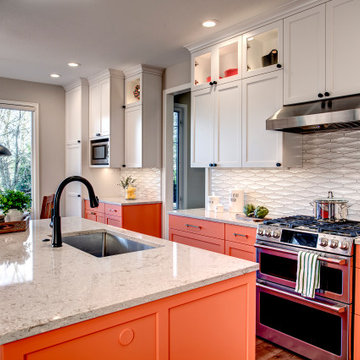
This kitchen was the collaboration of color-loving clients & their Nip Tuck designer to create a space they love everyday. Vivid cabinets are balanced with dark floors, white cabinets, a neutral countertop and a lively yet neutral splash.
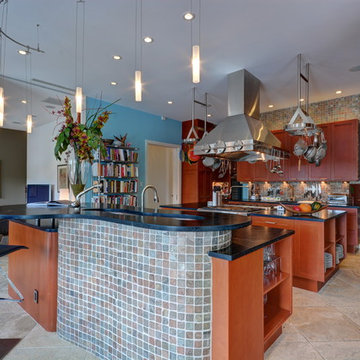
Photo of a medium sized contemporary u-shaped kitchen/diner in Miami with a submerged sink, shaker cabinets, orange cabinets, soapstone worktops, brick splashback, stainless steel appliances, ceramic flooring and multiple islands.

Inspiration for a small bohemian single-wall open plan kitchen in New York with a submerged sink, shaker cabinets, orange cabinets, granite worktops, grey splashback, marble splashback, stainless steel appliances, dark hardwood flooring, no island, brown floors and grey worktops.
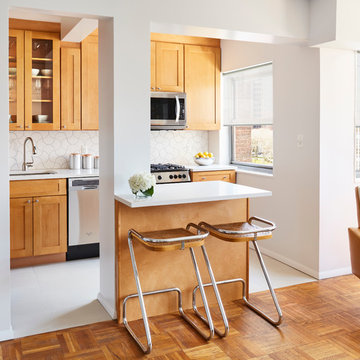
Dylan Chandler photography
Full gut renovation of this kitchen in Brooklyn. Check out the before and afters here! https://mmonroedesigninspiration.wordpress.com/2016/04/12/mid-century-inspired-kitchen-renovation-before-after/
Kitchen with Shaker Cabinets and Orange Cabinets Ideas and Designs
1