Kitchen with Shaker Cabinets and Travertine Splashback Ideas and Designs
Refine by:
Budget
Sort by:Popular Today
1 - 20 of 1,065 photos
Item 1 of 3
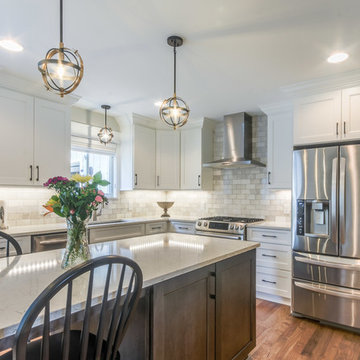
Photo of a large traditional l-shaped kitchen/diner in Detroit with a submerged sink, shaker cabinets, white cabinets, engineered stone countertops, white splashback, travertine splashback, stainless steel appliances, medium hardwood flooring, an island, brown floors and white worktops.
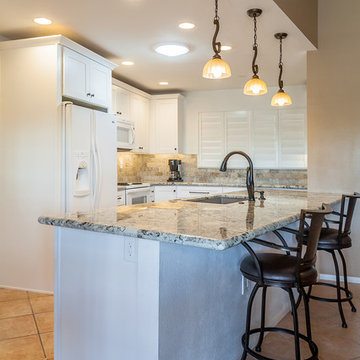
Small classic u-shaped open plan kitchen in Phoenix with a submerged sink, shaker cabinets, white cabinets, granite worktops, beige splashback, travertine splashback, white appliances, ceramic flooring, an island and beige floors.

Photo of a large classic l-shaped open plan kitchen in Sacramento with shaker cabinets, medium wood cabinets, stainless steel worktops, beige splashback, travertine splashback, stainless steel appliances, slate flooring, an island and multi-coloured floors.
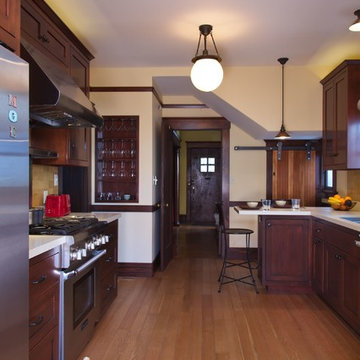
Looking back toward the front of the house, sliding pantry door to right Photo by Sunny Grewal
Medium sized classic galley enclosed kitchen in San Francisco with a submerged sink, shaker cabinets, dark wood cabinets, engineered stone countertops, beige splashback, travertine splashback, stainless steel appliances, medium hardwood flooring and brown floors.
Medium sized classic galley enclosed kitchen in San Francisco with a submerged sink, shaker cabinets, dark wood cabinets, engineered stone countertops, beige splashback, travertine splashback, stainless steel appliances, medium hardwood flooring and brown floors.
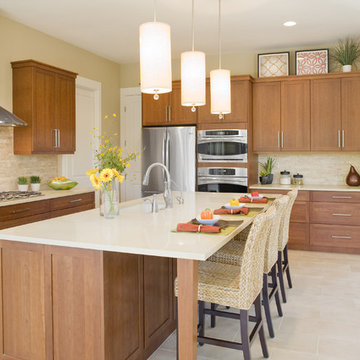
This is an example of a classic kitchen in Austin with stainless steel appliances, a single-bowl sink, shaker cabinets, medium wood cabinets, beige splashback and travertine splashback.

This twin home was the perfect home for these empty nesters – retro-styled bathrooms, beautiful fireplace and built-ins, and a spectacular garden. The only thing the home was lacking was a functional kitchen space.
The old kitchen had three entry points – one to the dining room, one to the back entry, and one to a hallway. The hallway entry was closed off to create a more functional galley style kitchen that isolated traffic running through and allowed for much more countertop and storage space.
The clients wanted a transitional style that mimicked their design choices in the rest of the home. A medium wood stained base cabinet was chosen to warm up the space and create contrast against the soft white upper cabinets. The stove was given two resting points on each side, and a large pantry was added for easy-access storage. The original box window at the kitchen sink remains, but the same granite used for the countertops now sits on the sill of the window, as opposed to the old wood sill that showed all water stains and wears. The granite chosen (Nevaska Granite) is a wonderful color mixture of browns, greys, whites, steely blues and a hint of black. A travertine tile backsplash accents the warmth found in the wood tone of the base cabinets and countertops.
Elegant lighting was installed as well as task lighting to compliment the bright, natural light in this kitchen. A flip-up work station will be added as another work point for the homeowners – likely to be used for their stand mixer while baking goodies with their grandkids. Wallpaper adds another layer of visual interest and texture.
The end result is an elegant and timeless design that the homeowners will gladly use for years to come.
Tour this project in person, September 28 – 29, during the 2019 Castle Home Tour!
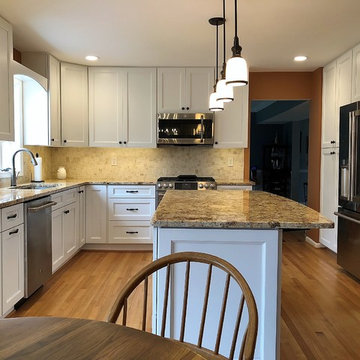
This is an example of a large traditional l-shaped kitchen/diner in Baltimore with a submerged sink, shaker cabinets, white cabinets, granite worktops, beige splashback, travertine splashback, stainless steel appliances, light hardwood flooring, an island, beige floors and beige worktops.
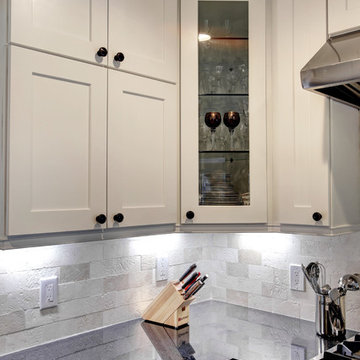
Bayside Images
This is an example of an expansive traditional galley open plan kitchen in Houston with a single-bowl sink, shaker cabinets, white cabinets, granite worktops, white splashback, travertine splashback, stainless steel appliances, bamboo flooring, an island, brown floors and black worktops.
This is an example of an expansive traditional galley open plan kitchen in Houston with a single-bowl sink, shaker cabinets, white cabinets, granite worktops, white splashback, travertine splashback, stainless steel appliances, bamboo flooring, an island, brown floors and black worktops.
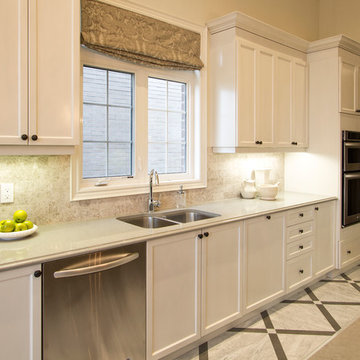
Photo of a large classic u-shaped kitchen/diner in Detroit with a double-bowl sink, shaker cabinets, white cabinets, engineered stone countertops, beige splashback, travertine splashback, stainless steel appliances, marble flooring, an island and white floors.
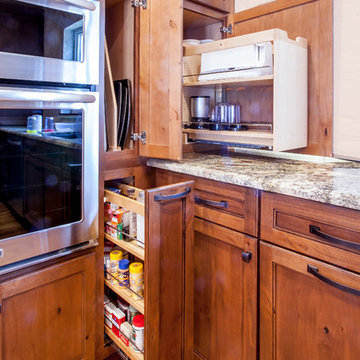
No wasted space in these corners with creative pullout solutions at every angle.
Design ideas for a medium sized rustic u-shaped enclosed kitchen in Omaha with a submerged sink, shaker cabinets, dark wood cabinets, granite worktops, beige splashback, travertine splashback, stainless steel appliances, medium hardwood flooring, an island, brown floors and multicoloured worktops.
Design ideas for a medium sized rustic u-shaped enclosed kitchen in Omaha with a submerged sink, shaker cabinets, dark wood cabinets, granite worktops, beige splashback, travertine splashback, stainless steel appliances, medium hardwood flooring, an island, brown floors and multicoloured worktops.
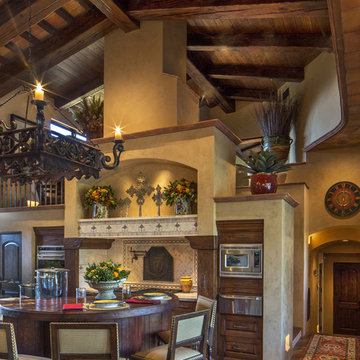
Southwestern/Tuscan style kitchen. Backsplash is made from travertine, and the floors are medium hardwood.
Architect: Urban Design Associates
Builder: R-Net Custom Homes
Interiors: Ashley P. Designs
Photography: Thompson Photographic
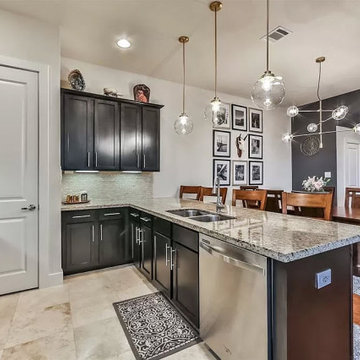
Photo of a small scandi u-shaped open plan kitchen in Houston with a submerged sink, shaker cabinets, dark wood cabinets, granite worktops, white splashback, travertine splashback, stainless steel appliances, travertine flooring, a breakfast bar, white floors and multicoloured worktops.
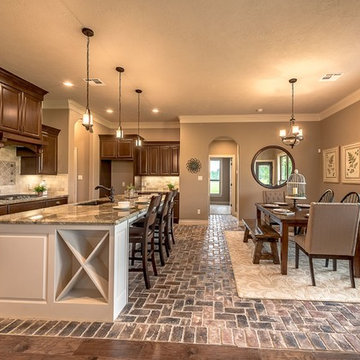
This is an example of a medium sized rustic u-shaped open plan kitchen in Austin with a belfast sink, shaker cabinets, medium wood cabinets, granite worktops, beige splashback, travertine splashback, stainless steel appliances, brick flooring, an island and brown floors.
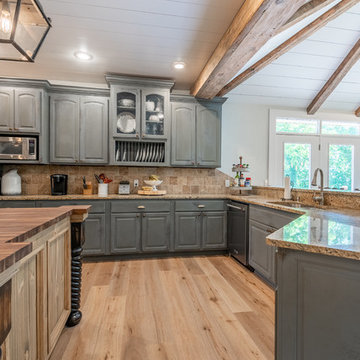
This wide plank, softly wire brushed oak sets the perfect tone for this custom home. Not only is this European oak a stunning floor, its durable! It has a UV cured aluminum oxide urethane finish and has a thick enough veneer to sand and finish if needed.
7-1/2″ wide planks and 4 sided micro bevel. Planks up to 73″ long make this a must have look to complement any space your choose to create.
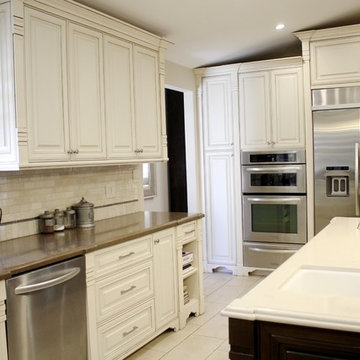
Kitchen Remodeling in Sherman Oaks, CA by A-List Builders.
Medium sized traditional l-shaped kitchen/diner in Los Angeles with a belfast sink, shaker cabinets, beige cabinets, engineered stone countertops, beige splashback, travertine splashback, stainless steel appliances, marble flooring, an island, white floors and beige worktops.
Medium sized traditional l-shaped kitchen/diner in Los Angeles with a belfast sink, shaker cabinets, beige cabinets, engineered stone countertops, beige splashback, travertine splashback, stainless steel appliances, marble flooring, an island, white floors and beige worktops.
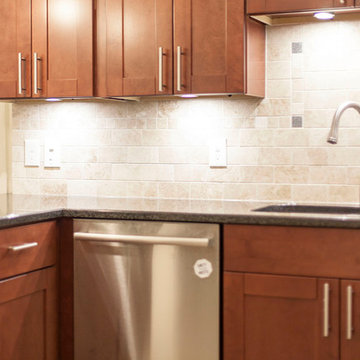
Photographer: Berkay Demirkan
Photo of a medium sized classic u-shaped enclosed kitchen in DC Metro with a double-bowl sink, shaker cabinets, dark wood cabinets, granite worktops, beige splashback, travertine splashback, stainless steel appliances, travertine flooring, an island and beige floors.
Photo of a medium sized classic u-shaped enclosed kitchen in DC Metro with a double-bowl sink, shaker cabinets, dark wood cabinets, granite worktops, beige splashback, travertine splashback, stainless steel appliances, travertine flooring, an island and beige floors.
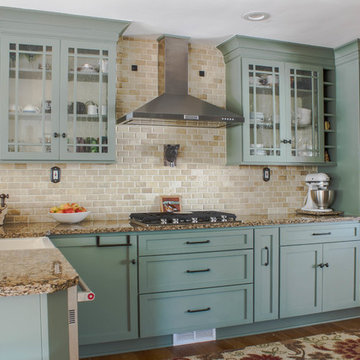
Inspiration for a large country u-shaped kitchen/diner in Detroit with a belfast sink, shaker cabinets, green cabinets, engineered stone countertops, beige splashback, travertine splashback, stainless steel appliances, medium hardwood flooring, a breakfast bar, brown floors and brown worktops.
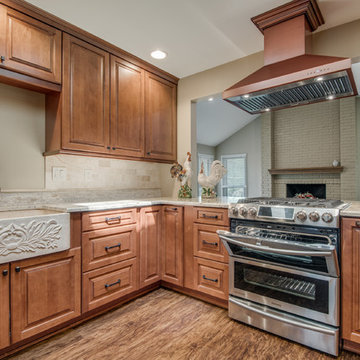
Beautiful whole house remodel with new Luxury Vinyl Plank flooring throughout the entire home! Marble farmhouse sink. Samsung Chef Collection Oven. Skylight. Open concept kitchen.
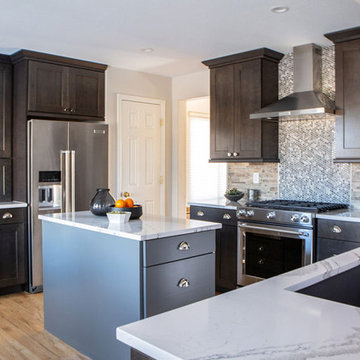
This beautiful in-place kitchen remodel is a transformation from dated 90’s to timeless syle! Away are the oak cabinets and large paneled fluorescent ceiling lights and in its place is a functional, clean lined kitchen design with character. The existing oak flooring provides the perfect opportunity to pair warm and cool colors with edgy polished chrome fixtures and hardware which speaks to the client’s charm! We used the classic shaker style in Waypoint’s cherry slate stained cabinet giving the space an updated profile with classic stain. The refrigerator wall functions as an appliance station with the ability to tuck appliances and all things bulky in the appliance garages keeping the countertops free. By tucking the microwave into a reconfigured island, a kitchen hood provides the perfect focal point of the space paired with a beautiful gas range. A penny round blend of cool and warm tones is the perfect accent to the natural stone backsplash. The peninsula was extended to provide a space next to the sink for a trash/recycle cabinet and allows for a large, single basin granite sink. By switching the orientation of the island, the eating nook’s table now can extend into the space adding more seating without awkward flow and close proximity to the island. The smaller island houses the microwave and drawer cabinets allowing for a more functional space with countertop space. The stunning Cambria Britannica quartz countertops round out the design by creating visual movement with a classic nod to traditional style. This design is the perfect mix of edgy sass with traditional flair, and I know our client will be enjoying her dream kitchen for years to come!
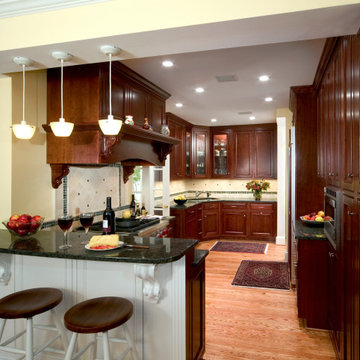
Photo of a medium sized classic u-shaped kitchen/diner in DC Metro with a submerged sink, shaker cabinets, dark wood cabinets, granite worktops, beige splashback, travertine splashback, stainless steel appliances, dark hardwood flooring, an island, brown floors and black worktops.
Kitchen with Shaker Cabinets and Travertine Splashback Ideas and Designs
1