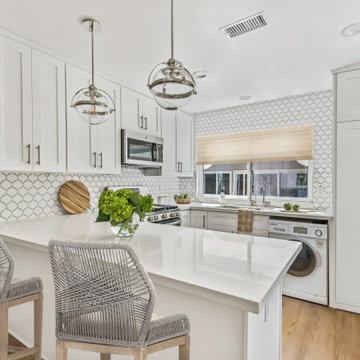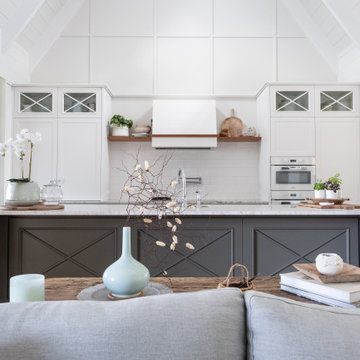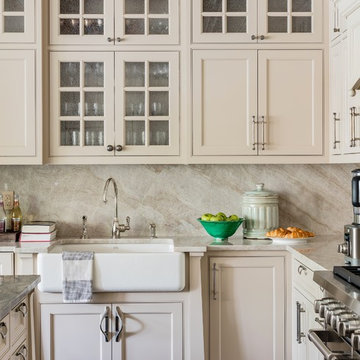Kitchen with Shaker Cabinets and White Appliances Ideas and Designs
Refine by:
Budget
Sort by:Popular Today
1 - 20 of 9,999 photos
Item 1 of 3

A white kitchen, colour blocked though, by a dark contrasting island with ribbed sink and a run of tall cupboards drenched in blue. Nothing dull here. Copper accents add form and weight, a tonal extractor fan and archway into the tiny (but mighty) utility room perform their architectural duties. Traditional marble worktops add a final authoritative point.

Basement Georgian kitchen with black limestone, yellow shaker cabinets and open and freestanding kitchen island. War and cherry marble, midcentury accents, leading onto a dining room.

White square subway tile and Antique hexagon floor, this craftsmen kitchen spotlights the perfect balance of shape and pattern.
Tile Shown: 4x4 in Calcite; 8" Hexagon in Antique

When working with small spaces, especially a galley kitchen it is important to achieve a nice proportion of light and dark elements. A dark porcelain floor was selected for its functional and maintenance free properties. Conscious of the fact that we didn't want to create a visually small space by adding more dark components, white shaker style cabinets were selected, along with white appliances and white stone counter top.
In order to create a design connection to the floor and create some visual interest, a black linear strip of tile runs along the back-splash with a field of white 3x6 tile.

Photos by William Quarles.
Designed by Homeowner and Robert Paige Cabinetry.
Built by Robert Paige Cabinetry.
This is an example of a large farmhouse l-shaped kitchen/diner in Charleston with white cabinets, light hardwood flooring, an island, marble worktops, white appliances, a submerged sink, grey splashback, stone slab splashback and shaker cabinets.
This is an example of a large farmhouse l-shaped kitchen/diner in Charleston with white cabinets, light hardwood flooring, an island, marble worktops, white appliances, a submerged sink, grey splashback, stone slab splashback and shaker cabinets.

Medium sized classic l-shaped enclosed kitchen in Boston with shaker cabinets, green cabinets, marble worktops, marble splashback, white appliances, limestone flooring, beige floors, beige splashback, no island and white worktops.

Welcome to our latest kitchen renovation project, where classic French elegance meets contemporary design in the heart of Great Falls, VA. In this transformation, we aim to create a stunning kitchen space that exudes sophistication and charm, capturing the essence of timeless French style with a modern twist.
Our design centers around a harmonious blend of light gray and off-white tones, setting a serene and inviting backdrop for this kitchen makeover. These neutral hues will work in harmony to create a calming ambiance and enhance the natural light, making the kitchen feel open and welcoming.
To infuse a sense of nature and add a striking focal point, we have carefully selected green cabinets. The rich green hue, reminiscent of lush gardens, brings a touch of the outdoors into the space, creating a unique and refreshing visual appeal. The cabinets will be thoughtfully placed to optimize both functionality and aesthetics.
Throughout the project, our focus is on creating a seamless integration of design elements to produce a cohesive and visually stunning kitchen. The cabinetry, hood, light fixture, and other details will be meticulously crafted using high-quality materials, ensuring longevity and a timeless appeal.
Countertop Material: Quartzite
Cabinet: Frameless Custom cabinet
Stove: Ilve 48"
Hood: Plaster field made
Lighting: Hudson Valley Lighting

Blackened Steel Dove Creek by Raw Urth Designs
Photography by Jon Friedrich
Design by Michelle Wenitsky
Home Construction by RKA Builders
Design ideas for a large traditional l-shaped kitchen/diner in Other with a belfast sink, shaker cabinets, white cabinets, wood worktops, multi-coloured splashback, white appliances, light hardwood flooring, an island and brown worktops.
Design ideas for a large traditional l-shaped kitchen/diner in Other with a belfast sink, shaker cabinets, white cabinets, wood worktops, multi-coloured splashback, white appliances, light hardwood flooring, an island and brown worktops.

The starting point of the overall design plan was to change one of the entry points in this kitchen from a narrow doorway to a beautiful archway. Because the existing breakfast nook featured an archway, we decided to mimic that architectural element to create a cohesive look.
We paired the white cabinetry with a white quartz countertop that features pretty gray veins. And to complement the design, we added a counter-to-ceiling classic subway tile for the backsplash.
The gorgeous Café appliances in matte white help elevate the aesthetics of this room. While the white color helps the appliances blend with the white cabinets, the brass handles and details make them stand out. There is a harmonious tension between the black and brass accessories that bring so much energy into this space.
We added open shelving to create a visual interest right above the farmhouse-style sink. The black metal shelves from Cascade Iron filled the gap between the two windows and help in creating an instant focal point. We’ve styled the bottom shelves with everyday items while keeping the pretty decorative items on the top shelf.

ADU Garage Conversion Transitional Kitchen. Full service design and remodel.
Design ideas for a traditional u-shaped kitchen in Los Angeles with a submerged sink, shaker cabinets, white cabinets, white splashback, white appliances, medium hardwood flooring, a breakfast bar, brown floors and white worktops.
Design ideas for a traditional u-shaped kitchen in Los Angeles with a submerged sink, shaker cabinets, white cabinets, white splashback, white appliances, medium hardwood flooring, a breakfast bar, brown floors and white worktops.

Kitchen Inspo modern farmhouse
This is an example of a large rural l-shaped kitchen/diner in St Louis with shaker cabinets, an island, a submerged sink, blue cabinets, white appliances, dark hardwood flooring, brown floors and grey worktops.
This is an example of a large rural l-shaped kitchen/diner in St Louis with shaker cabinets, an island, a submerged sink, blue cabinets, white appliances, dark hardwood flooring, brown floors and grey worktops.

Medium sized retro l-shaped kitchen pantry in Denver with a belfast sink, shaker cabinets, white cabinets, engineered stone countertops, white splashback, porcelain splashback, white appliances, light hardwood flooring, an island, grey floors and grey worktops.

Inspiration for a traditional galley open plan kitchen in Auckland with shaker cabinets, white cabinets, white splashback, white appliances, medium hardwood flooring, an island, brown floors, white worktops and a vaulted ceiling.

ALL finished.
Large modern u-shaped kitchen in New York with a submerged sink, shaker cabinets, yellow cabinets, quartz worktops, white splashback, ceramic splashback, white appliances, porcelain flooring, no island, white floors and grey worktops.
Large modern u-shaped kitchen in New York with a submerged sink, shaker cabinets, yellow cabinets, quartz worktops, white splashback, ceramic splashback, white appliances, porcelain flooring, no island, white floors and grey worktops.

frameless cabinets, kitchen remodel, Showplace Cabinetry
Photo of a small classic l-shaped enclosed kitchen in Other with white cabinets, engineered stone countertops, white splashback, metro tiled splashback, white appliances, medium hardwood flooring, an island, brown floors, white worktops, a belfast sink and shaker cabinets.
Photo of a small classic l-shaped enclosed kitchen in Other with white cabinets, engineered stone countertops, white splashback, metro tiled splashback, white appliances, medium hardwood flooring, an island, brown floors, white worktops, a belfast sink and shaker cabinets.

This transitional kitchen brings in clean lines, simple cabinets, warm earth tones accents, and lots of function. This kitchen has a small footprint and had very little storage space. Our clients wanted to add more space, somehow, get the most storage possible, make it feel bright and open, have a desk area, and somewhere that could function as a coffee area. By taking out the doorway into the dining room, we were able to extend the cabinetry into the dining room, giving them their desk area as well as storage and a nice area for guests! A custom appliance garage was made that allows you to have all the necessities right at your hands and gives you the ability to close it up and hide all of the appliances. Trash, spice, tray, and drawer pull outs were added for function, as well as 2 lazy susans, wine storage, and deep drawers for pots and pans.
The homeowner fell in love with the matte white GE Cafe appliances with the brushed bronze accents, and quite frankly, so did we! Once we found those, we knew we wanted to incorporate that metal throughout the kitchen.
New hardwood flooring was installed in the kitchen and finished to match the existing wood in the dining room. We brought the warmth up to eye level with open shelving stained to match.
We love creating with our clients, and this kitchen was no exception! We are thrilled with how everything came together.

Photo of a large rural u-shaped open plan kitchen in Dallas with a belfast sink, shaker cabinets, white cabinets, quartz worktops, grey splashback, cement tile splashback, white appliances, light hardwood flooring, an island, beige floors and white worktops.

DESIGN: Hatch Works Austin // PHOTOS: Robert Gomez Photography
Medium sized traditional l-shaped kitchen/diner in Austin with a submerged sink, yellow cabinets, marble worktops, white splashback, ceramic splashback, white appliances, medium hardwood flooring, brown floors, white worktops, shaker cabinets and a breakfast bar.
Medium sized traditional l-shaped kitchen/diner in Austin with a submerged sink, yellow cabinets, marble worktops, white splashback, ceramic splashback, white appliances, medium hardwood flooring, brown floors, white worktops, shaker cabinets and a breakfast bar.

Michael J. Lee
This is an example of a traditional l-shaped kitchen in Boston with a belfast sink, shaker cabinets, beige cabinets, beige splashback, stone slab splashback, white appliances, an island and beige worktops.
This is an example of a traditional l-shaped kitchen in Boston with a belfast sink, shaker cabinets, beige cabinets, beige splashback, stone slab splashback, white appliances, an island and beige worktops.

Created for a renovated and extended home, this bespoke solid poplar kitchen has been handpainted in Farrow & Ball Wevet with Railings on the island and driftwood oak internals throughout. Luxury Calacatta marble has been selected for the island and splashback with highly durable and low maintenance Silestone quartz for the work surfaces. The custom crafted breakfast cabinet, also designed with driftwood oak internals, includes a conveniently concealed touch-release shelf for prepping tea and coffee as a handy breakfast station. A statement Lacanche range cooker completes the luxury look.
Kitchen with Shaker Cabinets and White Appliances Ideas and Designs
1