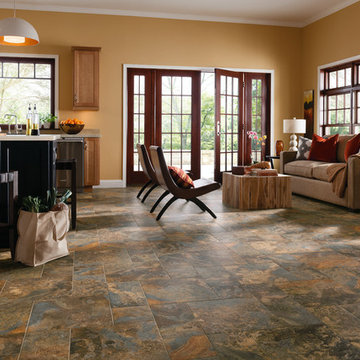Kitchen with Slate Flooring Ideas and Designs
Refine by:
Budget
Sort by:Popular Today
1 - 20 of 66 photos
Item 1 of 4
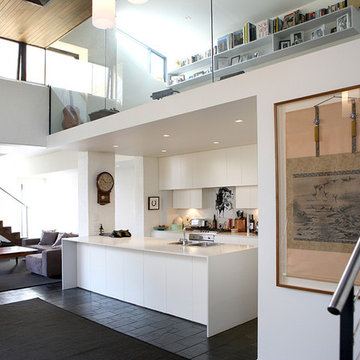
Design ideas for a modern galley kitchen in Melbourne with a double-bowl sink, white cabinets, engineered stone countertops, white splashback, glass sheet splashback, stainless steel appliances, slate flooring and an island.
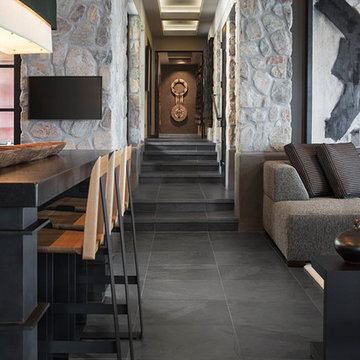
Large modern galley open plan kitchen in Phoenix with a submerged sink, concrete worktops, stone tiled splashback, slate flooring, multiple islands and black floors.
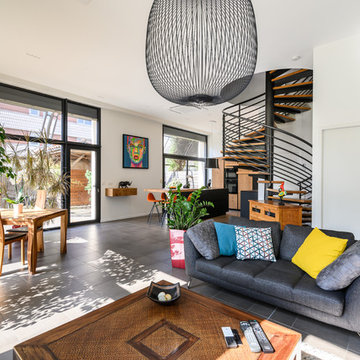
Design ideas for a large classic galley open plan kitchen in Lyon with a single-bowl sink, black cabinets, granite worktops, black splashback, black appliances, slate flooring, an island, black floors and black worktops.
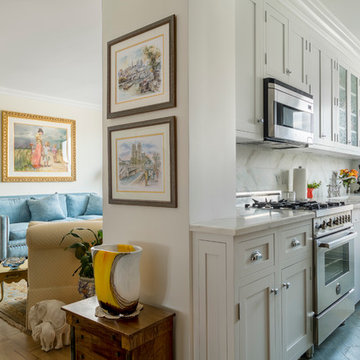
Inspiration for a small classic galley enclosed kitchen in New York with a belfast sink, recessed-panel cabinets, white cabinets, marble worktops, white splashback, stone tiled splashback, stainless steel appliances, slate flooring and no island.
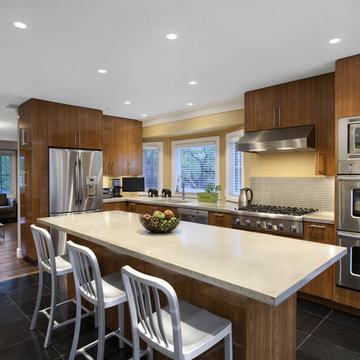
photographer: Ema Peter
Design ideas for a medium sized classic l-shaped open plan kitchen in Vancouver with stainless steel appliances, a submerged sink, flat-panel cabinets, medium wood cabinets, engineered stone countertops, grey splashback, matchstick tiled splashback, slate flooring and an island.
Design ideas for a medium sized classic l-shaped open plan kitchen in Vancouver with stainless steel appliances, a submerged sink, flat-panel cabinets, medium wood cabinets, engineered stone countertops, grey splashback, matchstick tiled splashback, slate flooring and an island.
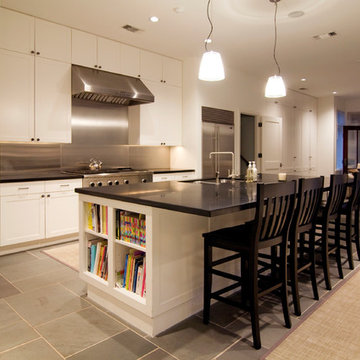
Large modern galley kitchen/diner in Houston with a double-bowl sink, recessed-panel cabinets, white cabinets, metallic splashback, metal splashback, stainless steel appliances, an island, soapstone worktops, slate flooring and grey floors.
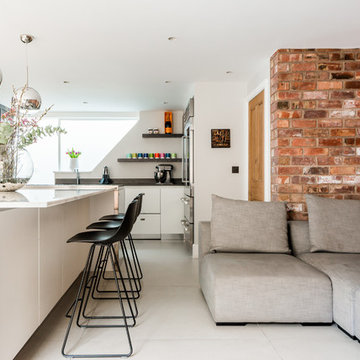
Gary Summers
Photo of a large contemporary galley open plan kitchen in London with a built-in sink, flat-panel cabinets, white cabinets, marble worktops, white splashback, stone slab splashback, stainless steel appliances, slate flooring and multiple islands.
Photo of a large contemporary galley open plan kitchen in London with a built-in sink, flat-panel cabinets, white cabinets, marble worktops, white splashback, stone slab splashback, stainless steel appliances, slate flooring and multiple islands.
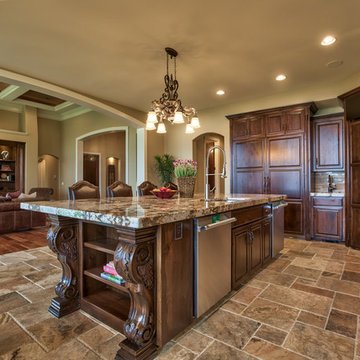
Amoura Productions
Design ideas for a large mediterranean single-wall kitchen in Omaha with a double-bowl sink, raised-panel cabinets, dark wood cabinets, granite worktops, beige splashback, stainless steel appliances, slate flooring, an island and beige floors.
Design ideas for a large mediterranean single-wall kitchen in Omaha with a double-bowl sink, raised-panel cabinets, dark wood cabinets, granite worktops, beige splashback, stainless steel appliances, slate flooring, an island and beige floors.
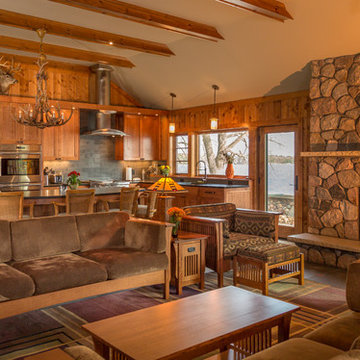
Modern House Productions
Photo of an expansive rustic l-shaped open plan kitchen in Minneapolis with a submerged sink, shaker cabinets, medium wood cabinets, engineered stone countertops, blue splashback, stone tiled splashback, stainless steel appliances, slate flooring and an island.
Photo of an expansive rustic l-shaped open plan kitchen in Minneapolis with a submerged sink, shaker cabinets, medium wood cabinets, engineered stone countertops, blue splashback, stone tiled splashback, stainless steel appliances, slate flooring and an island.
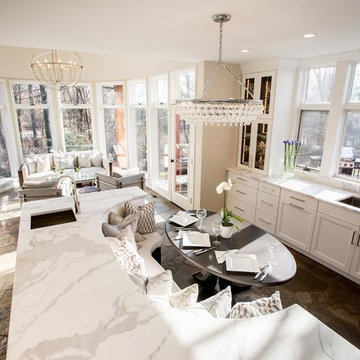
Design ideas for a large traditional galley kitchen/diner in Philadelphia with a submerged sink, flat-panel cabinets, white cabinets, marble worktops, white splashback, marble splashback, integrated appliances, slate flooring, no island and black floors.
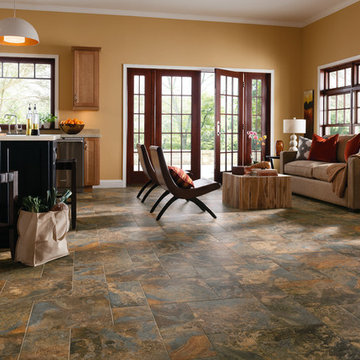
Design ideas for a medium sized contemporary kitchen in St Louis with slate flooring and multi-coloured floors.
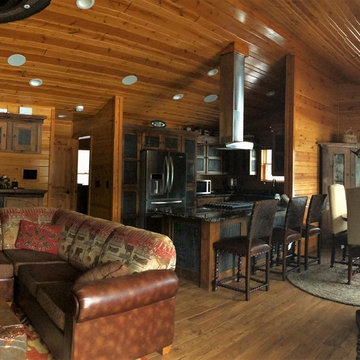
Inspiration for a large rustic l-shaped kitchen/diner in Other with a double-bowl sink, louvered cabinets, light wood cabinets, granite worktops, stainless steel appliances, slate flooring, an island and multi-coloured floors.
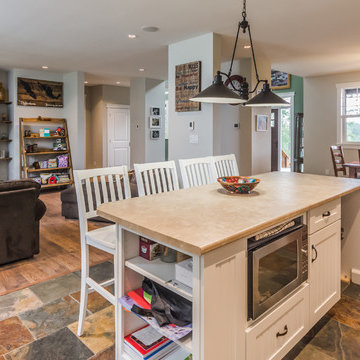
This kitchen was finished with custom cabinets and a mosaic backsplash. Heated slate tile floors and a island which made for a great place to gather around.
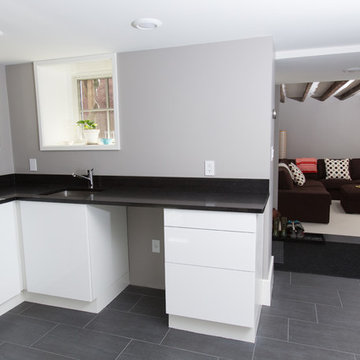
Inspiration for a small contemporary l-shaped enclosed kitchen in Boston with a submerged sink, flat-panel cabinets, white cabinets, onyx worktops, stainless steel appliances, slate flooring, no island and grey floors.
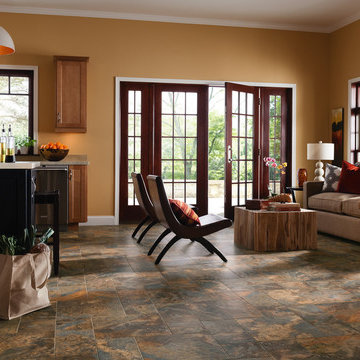
Look at this lovely slate styled LVT installed in a pattern! Doesn't it really make this space warm, welcoming, and natural feeling?
This is an example of a large traditional l-shaped open plan kitchen in Baltimore with recessed-panel cabinets, light wood cabinets, engineered stone countertops, slate flooring, an island and beige floors.
This is an example of a large traditional l-shaped open plan kitchen in Baltimore with recessed-panel cabinets, light wood cabinets, engineered stone countertops, slate flooring, an island and beige floors.
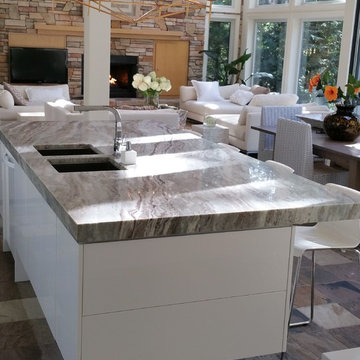
Though measuring more than ten feet in length and four feet wide, the island has a floating appearance and offers comfortable bar-height seating. The high-gloss acrylic panels hide over-sized drawers with plenty of storage.
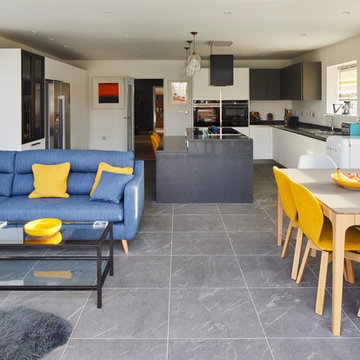
Chris Snook
This is an example of a modern kitchen in Other with a double-bowl sink, flat-panel cabinets, white cabinets, grey splashback, white appliances, slate flooring, grey floors and grey worktops.
This is an example of a modern kitchen in Other with a double-bowl sink, flat-panel cabinets, white cabinets, grey splashback, white appliances, slate flooring, grey floors and grey worktops.
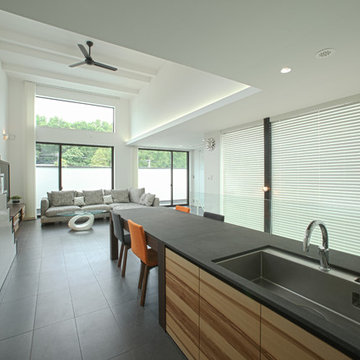
Inspiration for a medium sized modern single-wall open plan kitchen in Tokyo Suburbs with a submerged sink, flat-panel cabinets, light wood cabinets, glass sheet splashback, stainless steel appliances, slate flooring and an island.
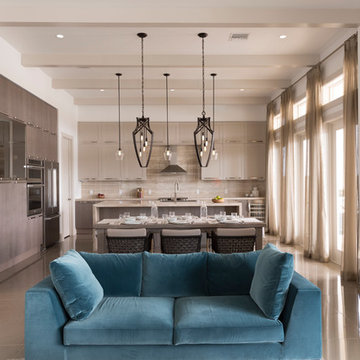
Keep your kitchen simple and neutral to allow for dun pops of color. Seen in Naples Reserve, a Naples community.
Medium sized traditional l-shaped open plan kitchen in Miami with flat-panel cabinets, grey cabinets, grey splashback, stainless steel appliances, slate flooring and an island.
Medium sized traditional l-shaped open plan kitchen in Miami with flat-panel cabinets, grey cabinets, grey splashback, stainless steel appliances, slate flooring and an island.
Kitchen with Slate Flooring Ideas and Designs
1
