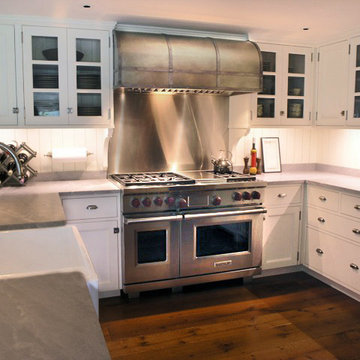Kitchen with Soapstone Worktops and a Breakfast Bar Ideas and Designs
Refine by:
Budget
Sort by:Popular Today
1 - 20 of 1,457 photos
Item 1 of 3
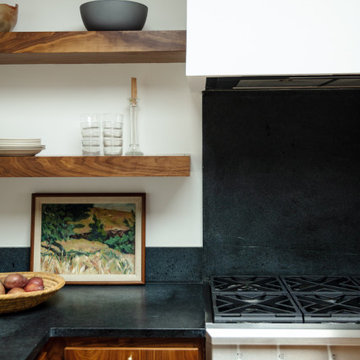
Walnut cabinets, soapstone countertops, built-in oven hood with floating shelves.
Design ideas for a modern u-shaped kitchen/diner in Sacramento with a single-bowl sink, flat-panel cabinets, soapstone worktops, stainless steel appliances, light hardwood flooring and a breakfast bar.
Design ideas for a modern u-shaped kitchen/diner in Sacramento with a single-bowl sink, flat-panel cabinets, soapstone worktops, stainless steel appliances, light hardwood flooring and a breakfast bar.
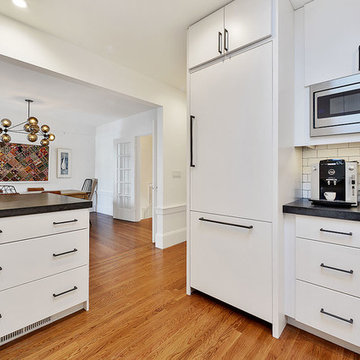
The open kitchen with bright openings between the main living spaces has LED lighting, zoned heating and insulated windows and walls.
Small modern u-shaped kitchen in San Francisco with a submerged sink, flat-panel cabinets, white cabinets, soapstone worktops, white splashback, ceramic splashback, stainless steel appliances, medium hardwood flooring, a breakfast bar and brown floors.
Small modern u-shaped kitchen in San Francisco with a submerged sink, flat-panel cabinets, white cabinets, soapstone worktops, white splashback, ceramic splashback, stainless steel appliances, medium hardwood flooring, a breakfast bar and brown floors.

This craftsman kitchen borrows natural elements from architect and design icon, Frank Lloyd Wright. A slate backsplash, soapstone counters, and wood cabinetry is a perfect throwback to midcentury design.
What ties this kitchen to present day design are elements such as stainless steel appliances and smart and hidden storage. This kitchen takes advantage of every nook and cranny to provide extra storage for pantry items and cookware.

John Robledo Photo
Medium sized contemporary u-shaped open plan kitchen in Denver with a submerged sink, glass-front cabinets, light wood cabinets, soapstone worktops, green splashback, glass tiled splashback, stainless steel appliances, medium hardwood flooring, a breakfast bar and brown floors.
Medium sized contemporary u-shaped open plan kitchen in Denver with a submerged sink, glass-front cabinets, light wood cabinets, soapstone worktops, green splashback, glass tiled splashback, stainless steel appliances, medium hardwood flooring, a breakfast bar and brown floors.
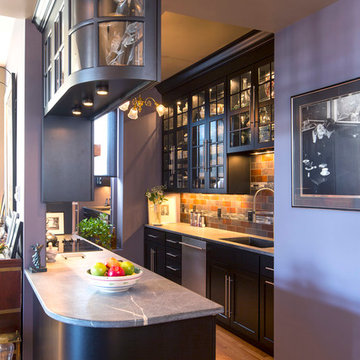
Painted custom cabinetry, MIneral black soapstone countertops, refinished oak hardwood flooring.
Photo of a small traditional galley enclosed kitchen in Minneapolis with a submerged sink, shaker cabinets, black cabinets, soapstone worktops, porcelain splashback, stainless steel appliances, medium hardwood flooring and a breakfast bar.
Photo of a small traditional galley enclosed kitchen in Minneapolis with a submerged sink, shaker cabinets, black cabinets, soapstone worktops, porcelain splashback, stainless steel appliances, medium hardwood flooring and a breakfast bar.
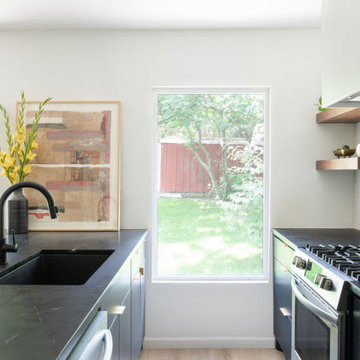
This is an example of a medium sized scandi galley open plan kitchen in Austin with a submerged sink, flat-panel cabinets, black cabinets, soapstone worktops, white splashback, ceramic splashback, stainless steel appliances, light hardwood flooring, a breakfast bar, brown floors and black worktops.

The best kitchen showroom in your area is closer than you think. The four designers there are some of the most experienced award winning kitchen designers in the Delaware Valley. They design in and sell 6 national cabinet lines. And their pricing for cabinetry is slightly less than at home centers in apples to apples comparisons. Where is this kitchen showroom and how come you don’t remember seeing it when it is so close by? It’s in your own home!
Main Line Kitchen Design brings all the same samples you select from when you travel to other showrooms to your home. We make design changes on our laptops in 20-20 CAD with you present usually in the very kitchen being renovated. Understanding what designs will look like and how sample kitchen cabinets, doors, and finishes will look in your home is easy when you are standing in the very room being renovated. Design changes can be emailed to you to print out and discuss with friends and family if you choose. Best of all our design time is free since it is incorporated into the very competitive pricing of your cabinetry when you purchase a kitchen from Main Line Kitchen Design.
Finally there is a kitchen business model and design team that carries the highest quality cabinetry, is experienced, convenient, and reasonably priced. Call us today and find out why we get the best reviews on the internet or Google us and check. We look forward to working with you.
As our company tag line says:
“The world of kitchen design is changing…”
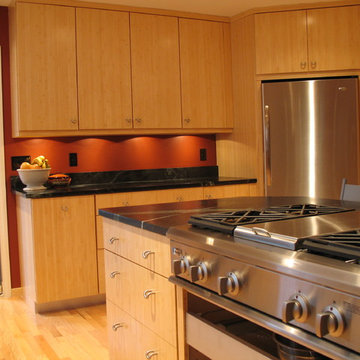
The soapstone work counter is lighted by xenon under cabinet puck lights. The stainless refrigerator is nestled in the corner between a tall panel and a tall pantry cabinet.

Small kitchen big on storage and luxury finishes.
When you’re limited on increasing a small kitchen’s footprint, it’s time to get creative. By lightening the space with bright, neutral colors and removing upper cabinetry — replacing them with open shelves — we created an open, bistro-inspired kitchen packed with prep space.
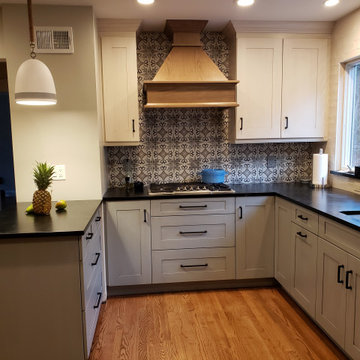
Inspiration for a medium sized classic u-shaped enclosed kitchen in New York with a submerged sink, flat-panel cabinets, grey cabinets, soapstone worktops, multi-coloured splashback, ceramic splashback, stainless steel appliances, medium hardwood flooring, a breakfast bar, brown floors and black worktops.
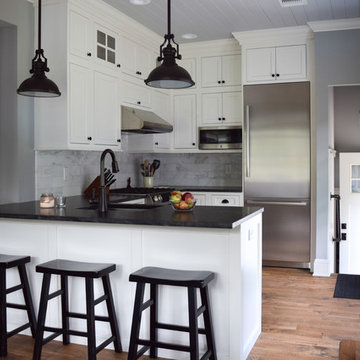
Design ideas for a small country u-shaped kitchen/diner in New York with a submerged sink, beaded cabinets, white cabinets, soapstone worktops, marble splashback, stainless steel appliances, medium hardwood flooring and a breakfast bar.
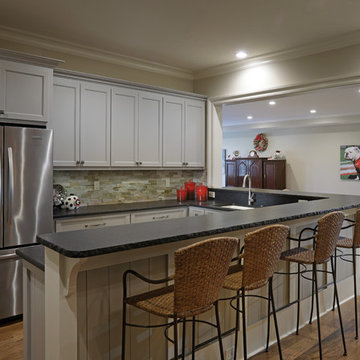
Inspiration for a medium sized classic u-shaped open plan kitchen in Atlanta with a submerged sink, shaker cabinets, grey cabinets, soapstone worktops, beige splashback, stone tiled splashback, stainless steel appliances, medium hardwood flooring and a breakfast bar.
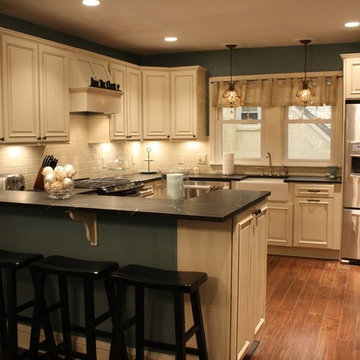
Pulled back shot from the DIY network show in Havertown PA
Photo of a medium sized classic u-shaped kitchen/diner in Philadelphia with a belfast sink, raised-panel cabinets, white cabinets, soapstone worktops, white splashback, metro tiled splashback, stainless steel appliances, dark hardwood flooring and a breakfast bar.
Photo of a medium sized classic u-shaped kitchen/diner in Philadelphia with a belfast sink, raised-panel cabinets, white cabinets, soapstone worktops, white splashback, metro tiled splashback, stainless steel appliances, dark hardwood flooring and a breakfast bar.

-A combination of Walnut and lacquer cabinets were fabricated and installed, with stone countertops
-The glazed brick is part of the original chimney
Photo of a medium sized industrial l-shaped open plan kitchen in New York with a submerged sink, shaker cabinets, dark wood cabinets, soapstone worktops, white splashback, stone slab splashback, stainless steel appliances, light hardwood flooring, a breakfast bar and beige floors.
Photo of a medium sized industrial l-shaped open plan kitchen in New York with a submerged sink, shaker cabinets, dark wood cabinets, soapstone worktops, white splashback, stone slab splashback, stainless steel appliances, light hardwood flooring, a breakfast bar and beige floors.
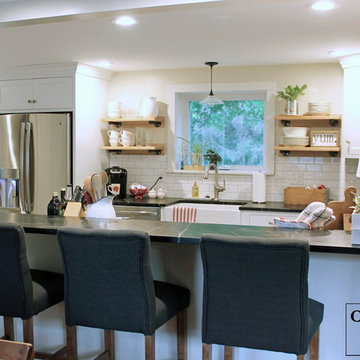
An open kitchen was a must for these homeowners, so the design featured a galley layout to maximize the amount of space in the kitchen. In order to further open up the kitchen, the designer removed the kitchen’s original soffits to make the space appear even more spacious.
The addition of counter top seating allows family and friends to be seated comfortably, and out of the way of people cooking in the kitchen. Creating an upper and lower level in the peninsula optimizes the functionality of the counter top space, so people eating at the bar stools don’t interfere with the cooking zone below.
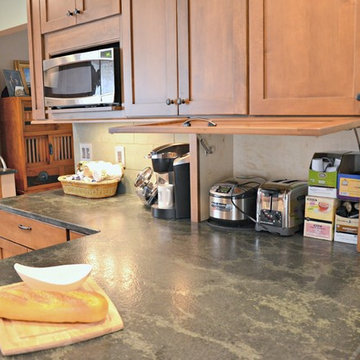
This craftsman kitchen borrows natural elements from architect and design icon, Frank Lloyd Wright. A slate backsplash, soapstone counters, and wood cabinetry is a perfect throwback to midcentury design.
What ties this kitchen to present day design are elements such as stainless steel appliances and smart and hidden storage. This kitchen takes advantage of every nook and cranny to provide extra storage for pantry items and cookware.
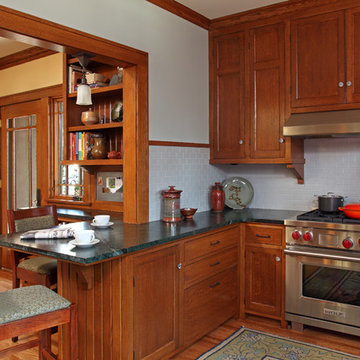
Architecture & Interior Design: David Heide Design Studio -- Photos: Greg Page Photography
This is an example of a classic u-shaped kitchen/diner in Minneapolis with medium wood cabinets, recessed-panel cabinets, metro tiled splashback, stainless steel appliances, white splashback, a belfast sink, soapstone worktops, a breakfast bar and medium hardwood flooring.
This is an example of a classic u-shaped kitchen/diner in Minneapolis with medium wood cabinets, recessed-panel cabinets, metro tiled splashback, stainless steel appliances, white splashback, a belfast sink, soapstone worktops, a breakfast bar and medium hardwood flooring.
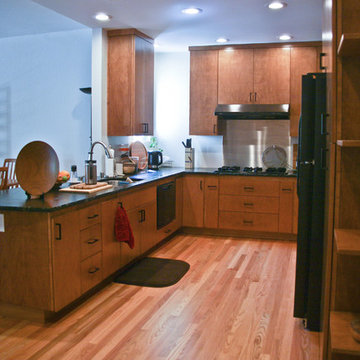
Kacie Young
This is an example of a small contemporary u-shaped kitchen/diner in Sacramento with a built-in sink, flat-panel cabinets, medium wood cabinets, soapstone worktops, black appliances, medium hardwood flooring and a breakfast bar.
This is an example of a small contemporary u-shaped kitchen/diner in Sacramento with a built-in sink, flat-panel cabinets, medium wood cabinets, soapstone worktops, black appliances, medium hardwood flooring and a breakfast bar.
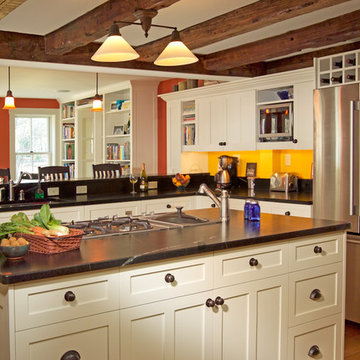
Kitchen
Inspiration for a large traditional u-shaped enclosed kitchen in Portland Maine with a submerged sink, shaker cabinets, white cabinets, soapstone worktops, black splashback, stone slab splashback, stainless steel appliances, dark hardwood flooring, a breakfast bar, brown floors and black worktops.
Inspiration for a large traditional u-shaped enclosed kitchen in Portland Maine with a submerged sink, shaker cabinets, white cabinets, soapstone worktops, black splashback, stone slab splashback, stainless steel appliances, dark hardwood flooring, a breakfast bar, brown floors and black worktops.
Kitchen with Soapstone Worktops and a Breakfast Bar Ideas and Designs
1
