Kitchen with Soapstone Worktops and Brick Flooring Ideas and Designs
Refine by:
Budget
Sort by:Popular Today
1 - 20 of 40 photos

This is an example of a medium sized victorian l-shaped enclosed kitchen in Portland with a submerged sink, shaker cabinets, blue cabinets, soapstone worktops, grey splashback, marble splashback, integrated appliances, brick flooring, an island, red floors and black worktops.
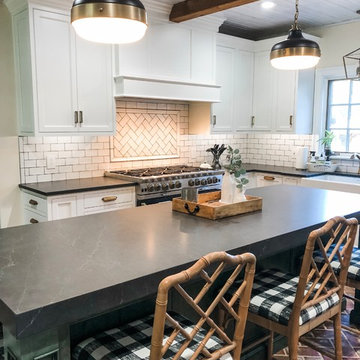
Photo of a medium sized rural u-shaped kitchen/diner in Philadelphia with a belfast sink, recessed-panel cabinets, white cabinets, soapstone worktops, white splashback, metro tiled splashback, stainless steel appliances, brick flooring, an island, red floors and black worktops.

Photo of a large traditional galley enclosed kitchen in Albuquerque with a belfast sink, shaker cabinets, beige cabinets, stainless steel appliances, brick flooring, an island, black floors and soapstone worktops.

This is a close up shot of some gorgeous cabinetry made here in Aiken by Kelley Cabinetry. We designed this kitchen to look very old but it was an entire gut job renovation. Mast Construction was the GC.
Olin Redmon Photography
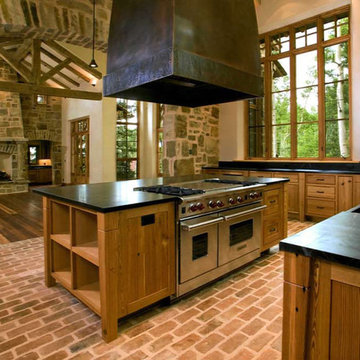
Kitchen design by IT Martin, Range hood and lighting by Texas Lightsmith
Large traditional l-shaped kitchen/diner in Austin with a belfast sink, raised-panel cabinets, medium wood cabinets, soapstone worktops, beige splashback, ceramic splashback, stainless steel appliances, brick flooring and an island.
Large traditional l-shaped kitchen/diner in Austin with a belfast sink, raised-panel cabinets, medium wood cabinets, soapstone worktops, beige splashback, ceramic splashback, stainless steel appliances, brick flooring and an island.
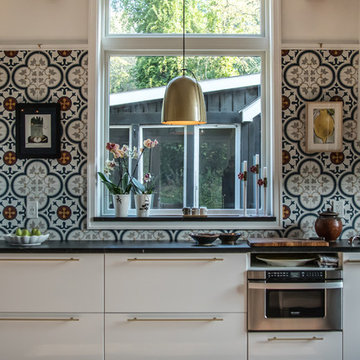
View of big picture window, morning sun.
Ytk Photography
This is an example of a medium sized rural u-shaped kitchen/diner with a submerged sink, flat-panel cabinets, white cabinets, soapstone worktops, multi-coloured splashback, cement tile splashback, stainless steel appliances, brick flooring, no island and red floors.
This is an example of a medium sized rural u-shaped kitchen/diner with a submerged sink, flat-panel cabinets, white cabinets, soapstone worktops, multi-coloured splashback, cement tile splashback, stainless steel appliances, brick flooring, no island and red floors.
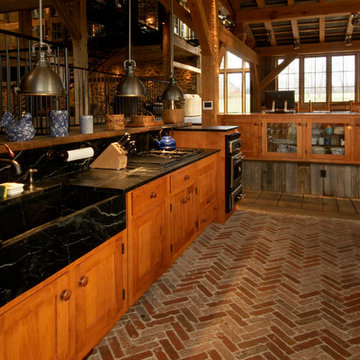
Shaker style cabinets with a honey glaze were used throughout the kitchen. Thin kiln dried brick tile on the floor. The countertop, backsplash and farmhouse sink are all made of soapstone. A lack of upper cabinets required us to get creative with the underside of the desk, ultimately creating a 4' desktop with the back 2' dedicated to dish storage.
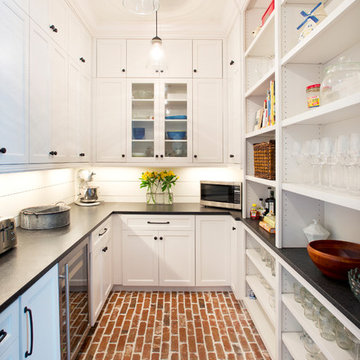
The pantry is an extension of the Kitchen and serves as an additional work area for appliances.
Photo by Reed Brown
Design ideas for a farmhouse u-shaped kitchen/diner in Nashville with shaker cabinets, white cabinets, soapstone worktops, white splashback, black appliances, brick flooring and no island.
Design ideas for a farmhouse u-shaped kitchen/diner in Nashville with shaker cabinets, white cabinets, soapstone worktops, white splashback, black appliances, brick flooring and no island.
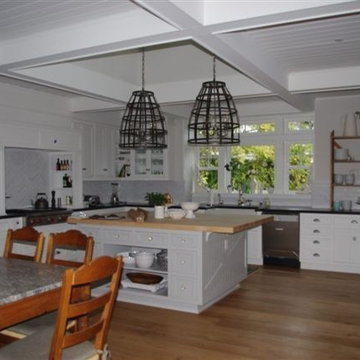
This is an example of a medium sized farmhouse l-shaped kitchen/diner in San Diego with a belfast sink, shaker cabinets, white cabinets, soapstone worktops, white splashback, metro tiled splashback, brick flooring and an island.

Reclaimed brick floors and wooden doors leading to a working pantry off the kitchen give the room the feeling of having been in place for decades. "If we have the opportunity, this is a space we try to incorporate in every home because it is just so versatile," Mona says of the area, which includes both a wine fridge and coffee bar as well as an abundance of storage.
................................................................................................................................................................................................................
.......................................................................................................
Design Resources:
CONTRACTOR Parkinson Building Group INTERIOR DESIGN Mona Thompson , Providence Design ACCESSORIES, BEDDING, FURNITURE, LIGHTING, MIRRORS AND WALLPAPER Providence Design APPLIANCES Metro Appliances & More ART Providence Design and Tanya Sweetin CABINETRY Duke Custom Cabinetry COUNTERTOPS Triton Stone Group OUTDOOR FURNISHINGS Antique Brick PAINT Benjamin Moore and Sherwin Williams PAINTING (DECORATIVE) Phinality Design RUGS Hadidi Rug Gallery and ProSource of Little Rock TILE ProSource of Little Rock WINDOWS Lumber One Home Center WINDOW COVERINGS Mountjoy’s Custom Draperies PHOTOGRAPHY Rett Peek
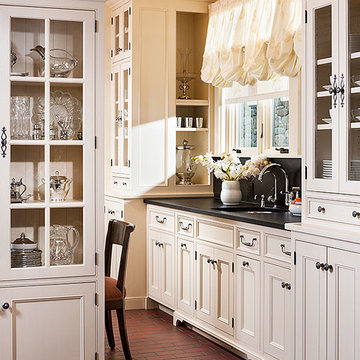
Heidi A. Long
Medium sized rural l-shaped kitchen/diner in Other with a double-bowl sink, recessed-panel cabinets, white cabinets, soapstone worktops, white splashback, ceramic splashback, stainless steel appliances, brick flooring and an island.
Medium sized rural l-shaped kitchen/diner in Other with a double-bowl sink, recessed-panel cabinets, white cabinets, soapstone worktops, white splashback, ceramic splashback, stainless steel appliances, brick flooring and an island.
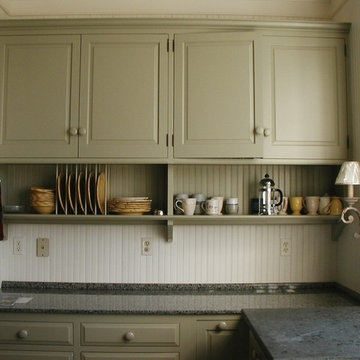
Reflective of a simpler period in Virginia, the custom kitchen cupboard with bracket and small shelf, appeals to our desire to be connected to our past as well as heighten the functionality of our spaces. Designer cabinetmakers with a keen eye for history with craftsman who specialize in building unique pieces make kitchens in Virginia and elsewhere available to those who care for the details of their homes.
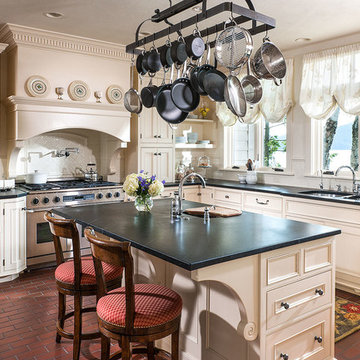
Heidi A. Long
Inspiration for a medium sized farmhouse l-shaped kitchen/diner in Other with a double-bowl sink, recessed-panel cabinets, white cabinets, soapstone worktops, white splashback, ceramic splashback, stainless steel appliances, brick flooring and an island.
Inspiration for a medium sized farmhouse l-shaped kitchen/diner in Other with a double-bowl sink, recessed-panel cabinets, white cabinets, soapstone worktops, white splashback, ceramic splashback, stainless steel appliances, brick flooring and an island.
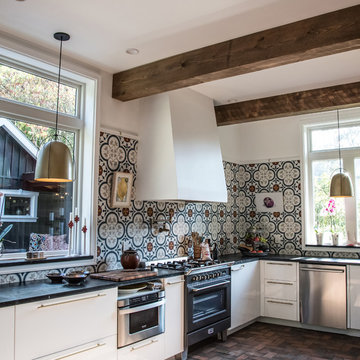
Corner view of kitchen, cement tiles, soapstone counter tops, potfiller, plaster hood
Ytk Photography
This is an example of a medium sized farmhouse u-shaped kitchen/diner with a submerged sink, flat-panel cabinets, white cabinets, soapstone worktops, multi-coloured splashback, cement tile splashback, stainless steel appliances, brick flooring, no island and red floors.
This is an example of a medium sized farmhouse u-shaped kitchen/diner with a submerged sink, flat-panel cabinets, white cabinets, soapstone worktops, multi-coloured splashback, cement tile splashback, stainless steel appliances, brick flooring, no island and red floors.
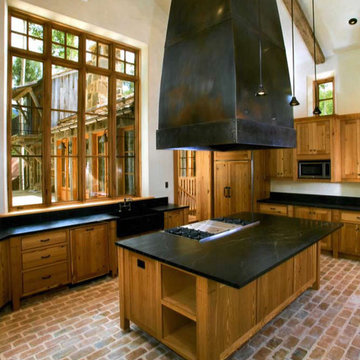
Kitchen design by IT Martin, Range hood and lighting by Texas Lightsmith
This is an example of a large classic l-shaped kitchen/diner in Austin with a belfast sink, medium wood cabinets, soapstone worktops, brick flooring, an island, raised-panel cabinets, beige splashback, ceramic splashback and stainless steel appliances.
This is an example of a large classic l-shaped kitchen/diner in Austin with a belfast sink, medium wood cabinets, soapstone worktops, brick flooring, an island, raised-panel cabinets, beige splashback, ceramic splashback and stainless steel appliances.
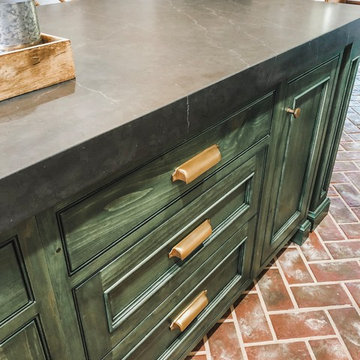
This is an example of a medium sized farmhouse u-shaped kitchen/diner in Philadelphia with a belfast sink, recessed-panel cabinets, white cabinets, soapstone worktops, white splashback, metro tiled splashback, stainless steel appliances, brick flooring, an island, red floors and black worktops.
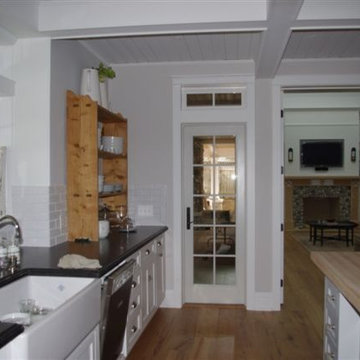
Design ideas for a medium sized farmhouse single-wall kitchen in San Diego with a belfast sink, shaker cabinets, white cabinets, soapstone worktops, white splashback, metro tiled splashback, brick flooring and an island.
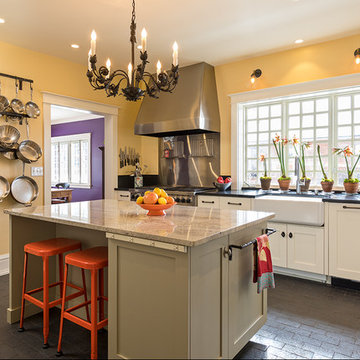
This is an example of a medium sized classic galley kitchen/diner in Albuquerque with a belfast sink, shaker cabinets, white cabinets, soapstone worktops, stainless steel appliances, brick flooring, an island and black floors.
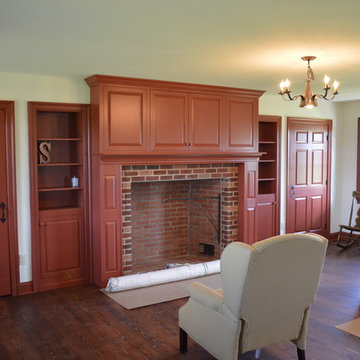
(IN CONSTRUCTION) This large informal seating area off of the Kitchen provides for a contemporary use of space with a period style flare consistent with the rest of the house. The expansive brick fireplace has a custom, wrought iron kettle hanger. Custom raised panel fireplace surround conceals a flat panel TV above and provides ample storage.
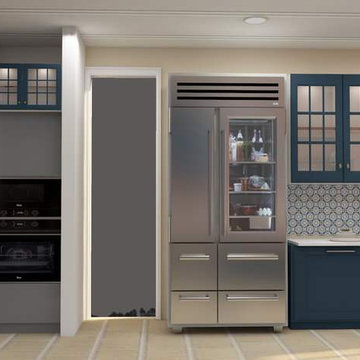
In this view of the kitchen, we have added a built in convection oven and microwave. Added A tall 36" refrigerator and extended the counters to the back door adding lighted overhead cabinets. There is a seating bench with a view to the garden and a pocket door that opens to a deck.
Kitchen with Soapstone Worktops and Brick Flooring Ideas and Designs
1