Kitchen with Soapstone Worktops and Coloured Appliances Ideas and Designs
Refine by:
Budget
Sort by:Popular Today
1 - 20 of 263 photos
Item 1 of 3

This kitchen was designed by Bilotta senior designer, Randy O’Kane, CKD with (and for) interior designer Blair Harris. The apartment is located in a turn-of-the-20th-century Manhattan brownstone and the kitchen (which was originally at the back of the apartment) was relocated to the front in order to gain more light in the heart of the home. Blair really wanted the cabinets to be a dark blue color and opted for Farrow & Ball’s “Railings”. In order to make sure the space wasn’t too dark, Randy suggested open shelves in natural walnut vs. traditional wall cabinets along the back wall. She complemented this with white crackled ceramic tiles and strips of LED lights hidden under the shelves, illuminating the space even more. The cabinets are Bilotta’s private label line, the Bilotta Collection, in a 1” thick, Shaker-style door with walnut interiors. The flooring is oak in a herringbone pattern and the countertops are Vermont soapstone. The apron-style sink is also made of soapstone and is integrated with the countertop. Blair opted for the trending unlacquered brass hardware from Rejuvenation’s “Massey” collection which beautifully accents the blue cabinetry and is then repeated on both the “Chagny” Lacanche range and the bridge-style Waterworks faucet.
The space was designed in such a way as to use the island to separate the primary cooking space from the living and dining areas. The island could be used for enjoying a less formal meal or as a plating area to pass food into the dining area.

Inspiration for a contemporary kitchen/diner in London with a single-bowl sink, louvered cabinets, green cabinets, soapstone worktops, grey splashback, engineered quartz splashback, coloured appliances, terrazzo flooring, an island, multi-coloured floors, grey worktops and a vaulted ceiling.

Kitchen breakfast area
Photo of a medium sized classic l-shaped enclosed kitchen in Seattle with a submerged sink, shaker cabinets, dark wood cabinets, soapstone worktops, white splashback, metro tiled splashback, coloured appliances, limestone flooring, no island, black floors and black worktops.
Photo of a medium sized classic l-shaped enclosed kitchen in Seattle with a submerged sink, shaker cabinets, dark wood cabinets, soapstone worktops, white splashback, metro tiled splashback, coloured appliances, limestone flooring, no island, black floors and black worktops.

Design ideas for a large l-shaped kitchen/diner in Providence with a submerged sink, shaker cabinets, yellow cabinets, soapstone worktops, blue splashback, glass tiled splashback, coloured appliances, medium hardwood flooring and an island.
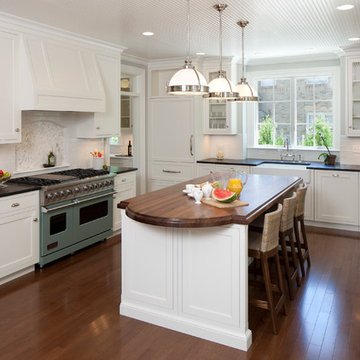
Spacious kitchen with island and stainless appliances
Traditional kitchen in Grand Rapids with soapstone worktops, coloured appliances, a belfast sink, shaker cabinets, white cabinets, white splashback, metro tiled splashback and black worktops.
Traditional kitchen in Grand Rapids with soapstone worktops, coloured appliances, a belfast sink, shaker cabinets, white cabinets, white splashback, metro tiled splashback and black worktops.
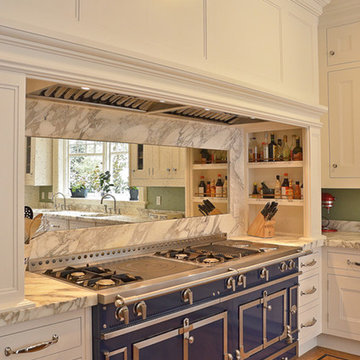
Inspiration for a medium sized farmhouse l-shaped kitchen/diner in Orange County with a submerged sink, recessed-panel cabinets, white cabinets, soapstone worktops, multi-coloured splashback, stone slab splashback, coloured appliances, dark hardwood flooring, an island and brown floors.
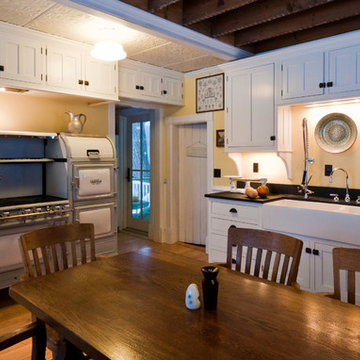
Shane Quesinberry
Design ideas for a medium sized rural l-shaped kitchen/diner in Other with a belfast sink, shaker cabinets, white cabinets, soapstone worktops, stone slab splashback, light hardwood flooring and coloured appliances.
Design ideas for a medium sized rural l-shaped kitchen/diner in Other with a belfast sink, shaker cabinets, white cabinets, soapstone worktops, stone slab splashback, light hardwood flooring and coloured appliances.
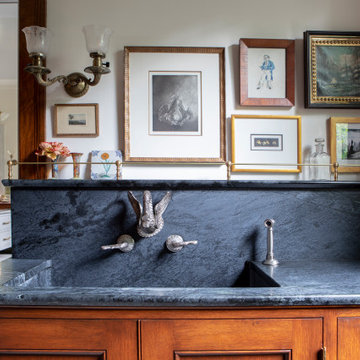
Cabinets crafted to match the old boast an integrated soapstone sink and vintage faucet.
Traditional kitchen in Portland with an integrated sink, beaded cabinets, white cabinets, soapstone worktops, grey splashback, stone slab splashback, coloured appliances and grey worktops.
Traditional kitchen in Portland with an integrated sink, beaded cabinets, white cabinets, soapstone worktops, grey splashback, stone slab splashback, coloured appliances and grey worktops.
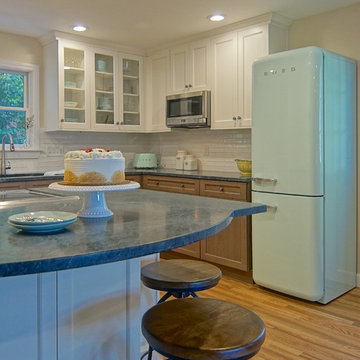
The compact Italian Smeg refrigerator makes a big statment in this throw back space.
Photo by Mike Barron
This is an example of a small traditional l-shaped kitchen in Boston with a submerged sink, glass-front cabinets, white cabinets, soapstone worktops, white splashback, metro tiled splashback, coloured appliances and medium hardwood flooring.
This is an example of a small traditional l-shaped kitchen in Boston with a submerged sink, glass-front cabinets, white cabinets, soapstone worktops, white splashback, metro tiled splashback, coloured appliances and medium hardwood flooring.
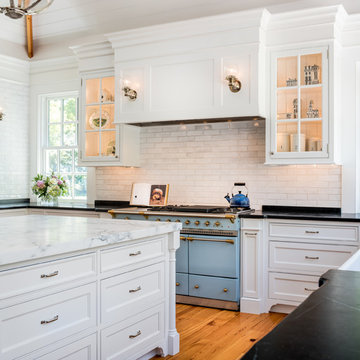
Angle Eye Photography
This is an example of an expansive traditional u-shaped enclosed kitchen in Philadelphia with a belfast sink, beaded cabinets, white cabinets, soapstone worktops, white splashback, coloured appliances, light hardwood flooring, an island and metro tiled splashback.
This is an example of an expansive traditional u-shaped enclosed kitchen in Philadelphia with a belfast sink, beaded cabinets, white cabinets, soapstone worktops, white splashback, coloured appliances, light hardwood flooring, an island and metro tiled splashback.
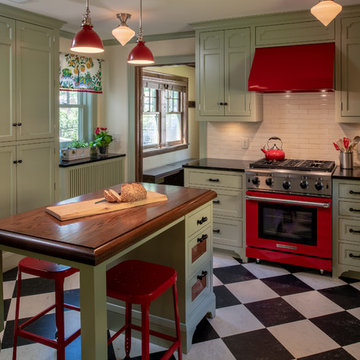
Photo of a medium sized eclectic enclosed kitchen in Minneapolis with a submerged sink, flat-panel cabinets, green cabinets, soapstone worktops, beige splashback, ceramic splashback, coloured appliances, lino flooring, multi-coloured floors and black worktops.
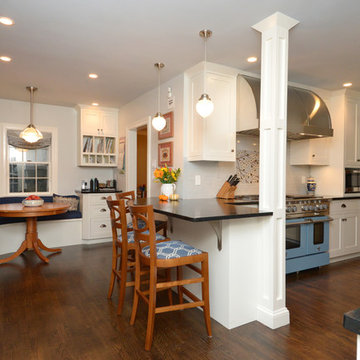
Traditional white shaker kitchen combined two rooms.
Inspiration for a large traditional kitchen/diner in Boston with a belfast sink, shaker cabinets, white cabinets, soapstone worktops, multi-coloured splashback, porcelain splashback, coloured appliances, dark hardwood flooring and a breakfast bar.
Inspiration for a large traditional kitchen/diner in Boston with a belfast sink, shaker cabinets, white cabinets, soapstone worktops, multi-coloured splashback, porcelain splashback, coloured appliances, dark hardwood flooring and a breakfast bar.
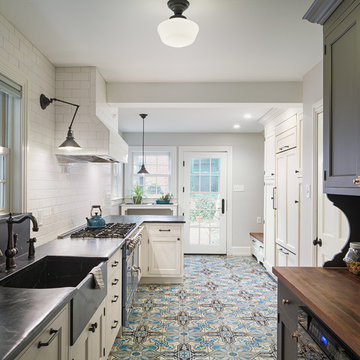
Sam Oberter
Inspiration for a medium sized traditional galley enclosed kitchen in Philadelphia with a belfast sink, soapstone worktops, white splashback, beaded cabinets, white cabinets, ceramic splashback, coloured appliances and a breakfast bar.
Inspiration for a medium sized traditional galley enclosed kitchen in Philadelphia with a belfast sink, soapstone worktops, white splashback, beaded cabinets, white cabinets, ceramic splashback, coloured appliances and a breakfast bar.

The 800 square-foot guest cottage is located on the footprint of a slightly smaller original cottage that was built three generations ago. With a failing structural system, the existing cottage had a very low sloping roof, did not provide for a lot of natural light and was not energy efficient. Utilizing high performing windows, doors and insulation, a total transformation of the structure occurred. A combination of clapboard and shingle siding, with standout touches of modern elegance, welcomes guests to their cozy retreat.
The cottage consists of the main living area, a small galley style kitchen, master bedroom, bathroom and sleeping loft above. The loft construction was a timber frame system utilizing recycled timbers from the Balsams Resort in northern New Hampshire. The stones for the front steps and hearth of the fireplace came from the existing cottage’s granite chimney. Stylistically, the design is a mix of both a “Cottage” style of architecture with some clean and simple “Tech” style features, such as the air-craft cable and metal railing system. The color red was used as a highlight feature, accentuated on the shed dormer window exterior frames, the vintage looking range, the sliding doors and other interior elements.
Photographer: John Hession

Leslie Schwartz Photography
This is an example of a small classic galley enclosed kitchen in Chicago with a belfast sink, beaded cabinets, white cabinets, soapstone worktops, coloured appliances, medium hardwood flooring, no island and black worktops.
This is an example of a small classic galley enclosed kitchen in Chicago with a belfast sink, beaded cabinets, white cabinets, soapstone worktops, coloured appliances, medium hardwood flooring, no island and black worktops.

This kitchen was designed by Bilotta senior designer, Randy O’Kane, CKD with (and for) interior designer Blair Harris. The apartment is located in a turn-of-the-20th-century Manhattan brownstone and the kitchen (which was originally at the back of the apartment) was relocated to the front in order to gain more light in the heart of the home. Blair really wanted the cabinets to be a dark blue color and opted for Farrow & Ball’s “Railings”. In order to make sure the space wasn’t too dark, Randy suggested open shelves in natural walnut vs. traditional wall cabinets along the back wall. She complemented this with white crackled ceramic tiles and strips of LED lights hidden under the shelves, illuminating the space even more. The cabinets are Bilotta’s private label line, the Bilotta Collection, in a 1” thick, Shaker-style door with walnut interiors. The flooring is oak in a herringbone pattern and the countertops are Vermont soapstone. The apron-style sink is also made of soapstone and is integrated with the countertop. Blair opted for the trending unlacquered brass hardware from Rejuvenation’s “Massey” collection which beautifully accents the blue cabinetry and is then repeated on both the “Chagny” Lacanche range and the bridge-style Waterworks faucet.
The space was designed in such a way as to use the island to separate the primary cooking space from the living and dining areas. The island could be used for enjoying a less formal meal or as a plating area to pass food into the dining area.

Inspiration for a medium sized classic l-shaped open plan kitchen in Kansas City with a submerged sink, shaker cabinets, yellow cabinets, soapstone worktops, white splashback, wood splashback, coloured appliances, light hardwood flooring, no island, brown floors, black worktops and a drop ceiling.
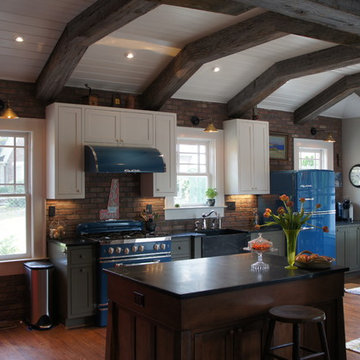
Inspiration for a medium sized farmhouse u-shaped enclosed kitchen in Atlanta with white cabinets, coloured appliances, medium hardwood flooring, an island, a belfast sink, shaker cabinets, soapstone worktops, brick splashback and brown floors.
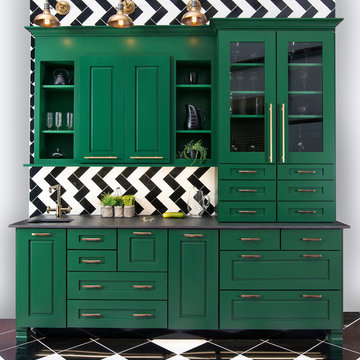
Inspiration for a classic kitchen in Sacramento with a submerged sink, raised-panel cabinets, green cabinets, soapstone worktops, black splashback, porcelain splashback, coloured appliances, porcelain flooring and black floors.
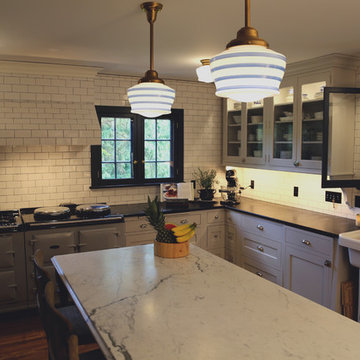
Medium sized classic u-shaped kitchen pantry in Minneapolis with a belfast sink, recessed-panel cabinets, white cabinets, soapstone worktops, white splashback, ceramic splashback, coloured appliances, medium hardwood flooring and an island.
Kitchen with Soapstone Worktops and Coloured Appliances Ideas and Designs
1