Kitchen with Soapstone Worktops and Glass Tiled Splashback Ideas and Designs
Refine by:
Budget
Sort by:Popular Today
1 - 20 of 866 photos
Item 1 of 3

The custom height single ovens were placed side by side to allow for easy use and the large island provided plenty of work space. The combination of clean sleek lines with a variety of finishes and textures keeps this “beach house cottage look” current and comfortable.

Natural Cherry cabinets with soapstone countertops. Sunday Kitchen & Bath sundaykb.com 240.314.7011
Inspiration for a medium sized classic single-wall kitchen in DC Metro with a submerged sink, shaker cabinets, medium wood cabinets, soapstone worktops, grey splashback, glass tiled splashback, stainless steel appliances, light hardwood flooring, an island and brown floors.
Inspiration for a medium sized classic single-wall kitchen in DC Metro with a submerged sink, shaker cabinets, medium wood cabinets, soapstone worktops, grey splashback, glass tiled splashback, stainless steel appliances, light hardwood flooring, an island and brown floors.

Transitional White Kitchen
This is an example of a medium sized traditional u-shaped kitchen/diner in Atlanta with stainless steel appliances, recessed-panel cabinets, white cabinets, soapstone worktops, a belfast sink, multi-coloured splashback, glass tiled splashback, porcelain flooring, beige floors, an island and green worktops.
This is an example of a medium sized traditional u-shaped kitchen/diner in Atlanta with stainless steel appliances, recessed-panel cabinets, white cabinets, soapstone worktops, a belfast sink, multi-coloured splashback, glass tiled splashback, porcelain flooring, beige floors, an island and green worktops.

Photographer: Thomas Robert Clark
Medium sized rustic l-shaped kitchen in Philadelphia with a belfast sink, medium wood cabinets, soapstone worktops, white splashback, glass tiled splashback, stainless steel appliances, medium hardwood flooring, an island, brown floors and flat-panel cabinets.
Medium sized rustic l-shaped kitchen in Philadelphia with a belfast sink, medium wood cabinets, soapstone worktops, white splashback, glass tiled splashback, stainless steel appliances, medium hardwood flooring, an island, brown floors and flat-panel cabinets.

Comfortable family living space in this Ann Arbor home.
This is an example of a large traditional single-wall open plan kitchen in Detroit with a submerged sink, shaker cabinets, white cabinets, soapstone worktops, green splashback, glass tiled splashback, stainless steel appliances, light hardwood flooring and an island.
This is an example of a large traditional single-wall open plan kitchen in Detroit with a submerged sink, shaker cabinets, white cabinets, soapstone worktops, green splashback, glass tiled splashback, stainless steel appliances, light hardwood flooring and an island.

Photos by Lepere Studio
Large contemporary kitchen in Santa Barbara with soapstone worktops, shaker cabinets, dark wood cabinets, beige splashback, glass tiled splashback, stainless steel appliances, dark hardwood flooring and an island.
Large contemporary kitchen in Santa Barbara with soapstone worktops, shaker cabinets, dark wood cabinets, beige splashback, glass tiled splashback, stainless steel appliances, dark hardwood flooring and an island.

Interior Design:
Anne Norton
AND interior Design Studio
Berkeley, CA 94707
This is an example of an expansive traditional u-shaped enclosed kitchen in San Francisco with a submerged sink, recessed-panel cabinets, white cabinets, soapstone worktops, blue splashback, glass tiled splashback, stainless steel appliances, medium hardwood flooring, an island, brown floors and black worktops.
This is an example of an expansive traditional u-shaped enclosed kitchen in San Francisco with a submerged sink, recessed-panel cabinets, white cabinets, soapstone worktops, blue splashback, glass tiled splashback, stainless steel appliances, medium hardwood flooring, an island, brown floors and black worktops.

John Robledo Photo
Medium sized contemporary u-shaped open plan kitchen in Denver with a submerged sink, glass-front cabinets, light wood cabinets, soapstone worktops, green splashback, glass tiled splashback, stainless steel appliances, medium hardwood flooring, a breakfast bar and brown floors.
Medium sized contemporary u-shaped open plan kitchen in Denver with a submerged sink, glass-front cabinets, light wood cabinets, soapstone worktops, green splashback, glass tiled splashback, stainless steel appliances, medium hardwood flooring, a breakfast bar and brown floors.

Design ideas for a large l-shaped kitchen/diner in Providence with a submerged sink, shaker cabinets, yellow cabinets, soapstone worktops, blue splashback, glass tiled splashback, coloured appliances, medium hardwood flooring and an island.

The best kitchen showroom in your area is closer than you think. The four designers there are some of the most experienced award winning kitchen designers in the Delaware Valley. They design in and sell 6 national cabinet lines. And their pricing for cabinetry is slightly less than at home centers in apples to apples comparisons. Where is this kitchen showroom and how come you don’t remember seeing it when it is so close by? It’s in your own home!
Main Line Kitchen Design brings all the same samples you select from when you travel to other showrooms to your home. We make design changes on our laptops in 20-20 CAD with you present usually in the very kitchen being renovated. Understanding what designs will look like and how sample kitchen cabinets, doors, and finishes will look in your home is easy when you are standing in the very room being renovated. Design changes can be emailed to you to print out and discuss with friends and family if you choose. Best of all our design time is free since it is incorporated into the very competitive pricing of your cabinetry when you purchase a kitchen from Main Line Kitchen Design.
Finally there is a kitchen business model and design team that carries the highest quality cabinetry, is experienced, convenient, and reasonably priced. Call us today and find out why we get the best reviews on the internet or Google us and check. We look forward to working with you.
As our company tag line says:
“The world of kitchen design is changing…”

Fully renovated contemporary kitchen with cabinetry by Bilotta. Appliances by GE Bistro, Fisher & Paykel, Marvel, Bosch and Sub Zero. Walnut and woven counter stools by Thomas Pheasant.
Photography by Tria Giovan
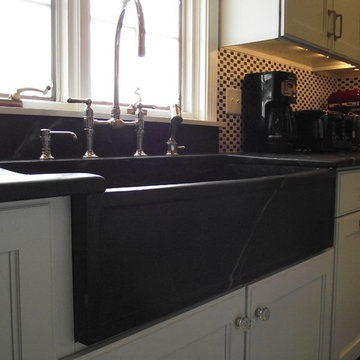
This is an example of a large country l-shaped kitchen in Philadelphia with a belfast sink, recessed-panel cabinets, white cabinets, soapstone worktops, multi-coloured splashback, glass tiled splashback, stainless steel appliances, dark hardwood flooring and an island.
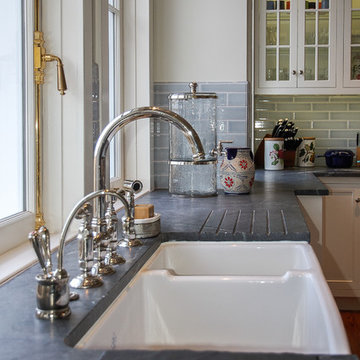
Medium sized farmhouse l-shaped kitchen in DC Metro with a belfast sink, recessed-panel cabinets, white cabinets, soapstone worktops, grey splashback, glass tiled splashback, stainless steel appliances, medium hardwood flooring and an island.
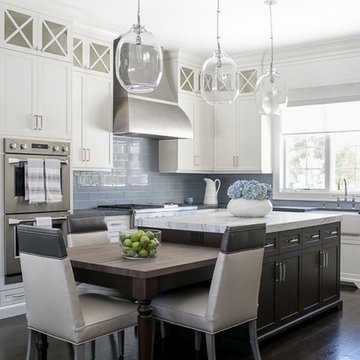
Raquel Langworthy, Custom Creations Kitchens
Design ideas for a medium sized classic u-shaped open plan kitchen in New York with a belfast sink, shaker cabinets, white cabinets, soapstone worktops, blue splashback, glass tiled splashback, stainless steel appliances, dark hardwood flooring, an island and brown floors.
Design ideas for a medium sized classic u-shaped open plan kitchen in New York with a belfast sink, shaker cabinets, white cabinets, soapstone worktops, blue splashback, glass tiled splashback, stainless steel appliances, dark hardwood flooring, an island and brown floors.
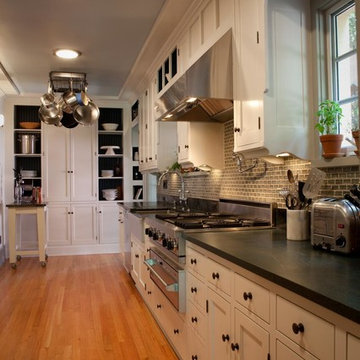
JCA Photography
Photo of a medium sized traditional galley enclosed kitchen in Miami with a belfast sink, shaker cabinets, white cabinets, soapstone worktops, grey splashback, glass tiled splashback, stainless steel appliances, light hardwood flooring and no island.
Photo of a medium sized traditional galley enclosed kitchen in Miami with a belfast sink, shaker cabinets, white cabinets, soapstone worktops, grey splashback, glass tiled splashback, stainless steel appliances, light hardwood flooring and no island.
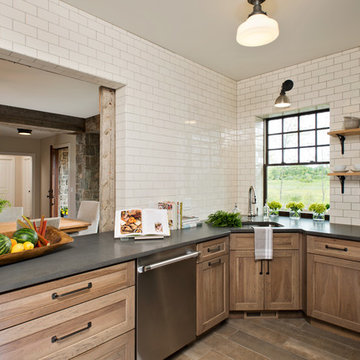
Randall Perry Photography, E Tanny Design
Traditional kitchen in New York with light wood cabinets, soapstone worktops, white splashback, glass tiled splashback and multiple islands.
Traditional kitchen in New York with light wood cabinets, soapstone worktops, white splashback, glass tiled splashback and multiple islands.

Transitional White Kitchen with Soapstone Countertops
Design ideas for a small classic u-shaped kitchen/diner in Atlanta with stainless steel appliances, soapstone worktops, recessed-panel cabinets, white cabinets, a belfast sink, multi-coloured splashback, glass tiled splashback, porcelain flooring, an island, beige floors and green worktops.
Design ideas for a small classic u-shaped kitchen/diner in Atlanta with stainless steel appliances, soapstone worktops, recessed-panel cabinets, white cabinets, a belfast sink, multi-coloured splashback, glass tiled splashback, porcelain flooring, an island, beige floors and green worktops.
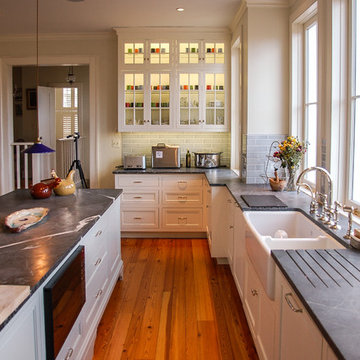
Photo of a medium sized country l-shaped kitchen in DC Metro with a belfast sink, recessed-panel cabinets, white cabinets, soapstone worktops, grey splashback, glass tiled splashback, stainless steel appliances, medium hardwood flooring and an island.

One of our clients' goals from the start was a "cozy kitchen" within a modern space. The kitchen is warmed exposed beam and wood stained beadboard ceiling. The floor is 6" white oak.
Our clients looked for an antique island but found none that could support the custom marble top. Ultimately this was a commissioned custom piece.
The kitchen also features double ovens, floating open shelving, and three types of lighting features: recessed, track lighting, and drop pendants.

Photo by Michael Hospelt
Inspiration for a medium sized traditional u-shaped kitchen/diner in San Francisco with a submerged sink, shaker cabinets, white cabinets, soapstone worktops, blue splashback, stainless steel appliances, medium hardwood flooring, a breakfast bar, brown floors, grey worktops and glass tiled splashback.
Inspiration for a medium sized traditional u-shaped kitchen/diner in San Francisco with a submerged sink, shaker cabinets, white cabinets, soapstone worktops, blue splashback, stainless steel appliances, medium hardwood flooring, a breakfast bar, brown floors, grey worktops and glass tiled splashback.
Kitchen with Soapstone Worktops and Glass Tiled Splashback Ideas and Designs
1