Kitchen with Soapstone Worktops and Integrated Appliances Ideas and Designs
Refine by:
Budget
Sort by:Popular Today
1 - 20 of 1,462 photos

This is an example of a large traditional kitchen in Philadelphia with a belfast sink, white cabinets, soapstone worktops, white splashback, ceramic splashback, integrated appliances, an island, grey worktops, shaker cabinets, medium hardwood flooring and brown floors.

The custom height single ovens were placed side by side to allow for easy use and the large island provided plenty of work space. The combination of clean sleek lines with a variety of finishes and textures keeps this “beach house cottage look” current and comfortable.

Design ideas for a large contemporary u-shaped kitchen/diner in Denver with a double-bowl sink, flat-panel cabinets, black cabinets, white splashback, light hardwood flooring, an island, beige floors, soapstone worktops, stone slab splashback, integrated appliances and black worktops.
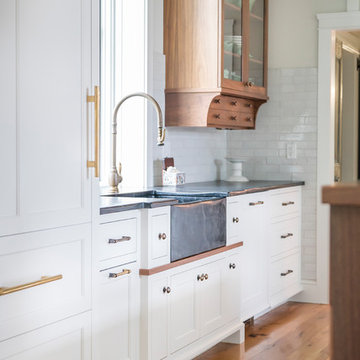
Photography: Joe Kyle
Photo of a medium sized rural l-shaped kitchen in Philadelphia with a belfast sink, shaker cabinets, white cabinets, soapstone worktops, white splashback, integrated appliances, medium hardwood flooring, an island, brown floors and black worktops.
Photo of a medium sized rural l-shaped kitchen in Philadelphia with a belfast sink, shaker cabinets, white cabinets, soapstone worktops, white splashback, integrated appliances, medium hardwood flooring, an island, brown floors and black worktops.
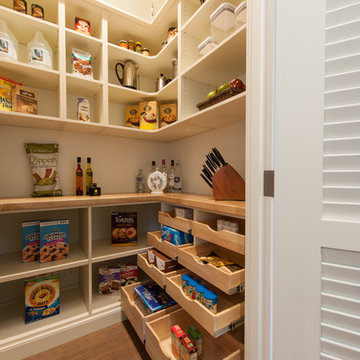
Photography: Augie Salbosa
Photo of a large traditional l-shaped open plan kitchen in Hawaii with a submerged sink, shaker cabinets, white cabinets, soapstone worktops, blue splashback, glass sheet splashback, integrated appliances, bamboo flooring and an island.
Photo of a large traditional l-shaped open plan kitchen in Hawaii with a submerged sink, shaker cabinets, white cabinets, soapstone worktops, blue splashback, glass sheet splashback, integrated appliances, bamboo flooring and an island.

Medium sized classic u-shaped kitchen/diner in DC Metro with shaker cabinets, medium wood cabinets, black splashback, integrated appliances, a double-bowl sink, soapstone worktops, light hardwood flooring, an island and red floors.

Inspiration for a medium sized traditional galley kitchen/diner in New York with a submerged sink, shaker cabinets, blue cabinets, soapstone worktops, white splashback, ceramic splashback, integrated appliances, concrete flooring, an island, white floors and black worktops.
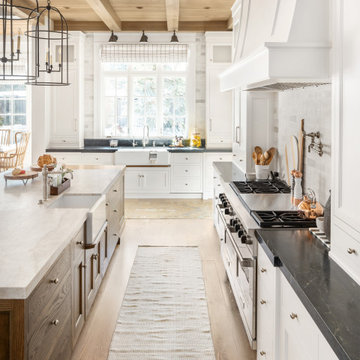
This expansive kitchen feels warm and inviting because of the small details in the cabinetry. Warm wood tones combined with mixed material countertops, and of course the wood ceiling make this home a cozy space with plenty of room for all your family and friends.

Weil Friedman designed this small kitchen for a townhouse in the Carnegie Hill Historic District in New York City. A cozy window seat framed by bookshelves allows for expanded light and views. The entry is framed by a tall pantry on one side and a refrigerator on the other. The Lacanche stove and custom range hood sit between custom cabinets in Farrow and Ball Calamine with soapstone counters and aged brass hardware.
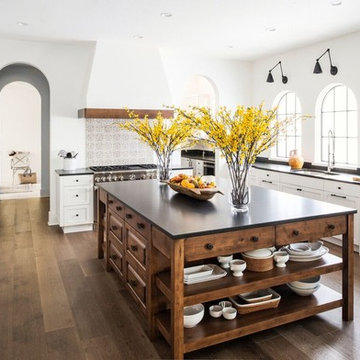
Photo of a large mediterranean l-shaped enclosed kitchen in Jacksonville with a submerged sink, shaker cabinets, white cabinets, soapstone worktops, multi-coloured splashback, ceramic splashback, integrated appliances, dark hardwood flooring, an island, brown floors and black worktops.
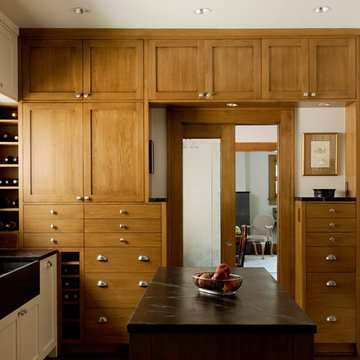
Jack Thompson
Design ideas for a medium sized classic l-shaped enclosed kitchen in Houston with shaker cabinets, medium wood cabinets, an island, a belfast sink, white splashback, marble splashback, soapstone worktops, integrated appliances and medium hardwood flooring.
Design ideas for a medium sized classic l-shaped enclosed kitchen in Houston with shaker cabinets, medium wood cabinets, an island, a belfast sink, white splashback, marble splashback, soapstone worktops, integrated appliances and medium hardwood flooring.
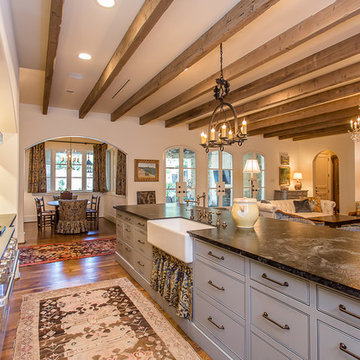
Design ideas for a large mediterranean l-shaped open plan kitchen in Houston with a belfast sink, beaded cabinets, blue cabinets, soapstone worktops, white splashback, metro tiled splashback, integrated appliances, dark hardwood flooring and an island.
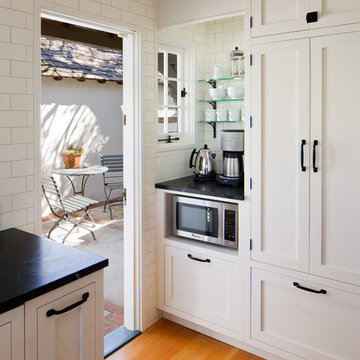
We choose to keep the window to the right of the Dutch door enabling the homeowners to have a dedicated coffee and tea location while allowing the morning light into their kitchen.
Designer: Margaret Dean
Brady Architectural Photography

Inspiration for a farmhouse u-shaped kitchen/diner in Grand Rapids with a belfast sink, flat-panel cabinets, distressed cabinets, soapstone worktops, multi-coloured splashback, terracotta splashback, integrated appliances, slate flooring and a breakfast bar.

Design ideas for a large eclectic l-shaped open plan kitchen in DC Metro with integrated appliances, a submerged sink, shaker cabinets, white cabinets, soapstone worktops, multi-coloured splashback, porcelain splashback, travertine flooring, an island and beige floors.

Photo of a large mediterranean l-shaped enclosed kitchen in Jacksonville with a submerged sink, shaker cabinets, white cabinets, soapstone worktops, multi-coloured splashback, ceramic splashback, integrated appliances, dark hardwood flooring, an island, brown floors and black worktops.
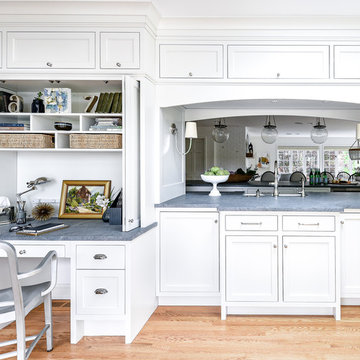
Design ideas for a large classic l-shaped kitchen/diner in Philadelphia with a belfast sink, flat-panel cabinets, white cabinets, soapstone worktops, white splashback, ceramic splashback, integrated appliances, light hardwood flooring, an island and grey worktops.
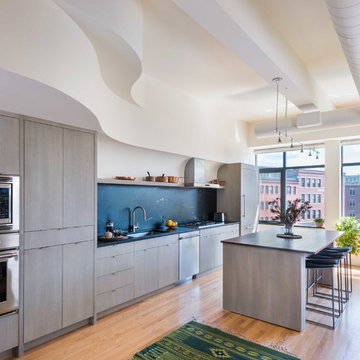
Nat Rea Photography
Medium sized eclectic single-wall open plan kitchen in Boston with a submerged sink, flat-panel cabinets, light wood cabinets, soapstone worktops, black splashback, stone slab splashback, integrated appliances, light hardwood flooring and an island.
Medium sized eclectic single-wall open plan kitchen in Boston with a submerged sink, flat-panel cabinets, light wood cabinets, soapstone worktops, black splashback, stone slab splashback, integrated appliances, light hardwood flooring and an island.
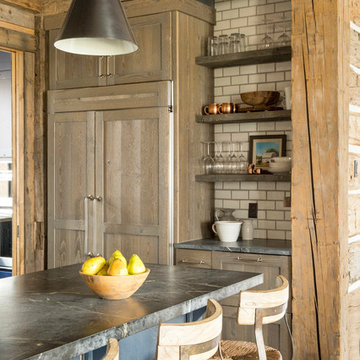
Martha O'Hara Interiors, Interior Design & Photo Styling | Troy Thies, Photography | Artwork by Jessie Rasche |
Please Note: All “related,” “similar,” and “sponsored” products tagged or listed by Houzz are not actual products pictured. They have not been approved by Martha O’Hara Interiors nor any of the professionals credited. For information about our work, please contact design@oharainteriors.com.

Lisa Petrole Photography
Photo of a contemporary galley open plan kitchen in San Francisco with a submerged sink, flat-panel cabinets, light wood cabinets, soapstone worktops, blue splashback, stone tiled splashback, integrated appliances, porcelain flooring and an island.
Photo of a contemporary galley open plan kitchen in San Francisco with a submerged sink, flat-panel cabinets, light wood cabinets, soapstone worktops, blue splashback, stone tiled splashback, integrated appliances, porcelain flooring and an island.
Kitchen with Soapstone Worktops and Integrated Appliances Ideas and Designs
1