Kitchen with Light Wood Cabinets and Soapstone Worktops Ideas and Designs
Refine by:
Budget
Sort by:Popular Today
1 - 20 of 954 photos
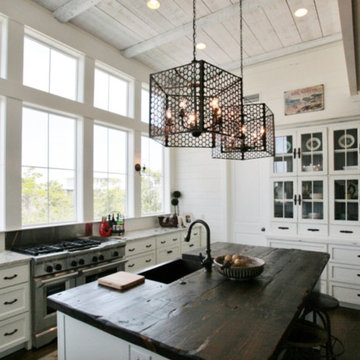
Silver Gray Cabinets barnwood island salvaged lumber counter top
Large farmhouse l-shaped kitchen/diner in Seattle with a belfast sink, flat-panel cabinets, light wood cabinets, soapstone worktops, white splashback, ceramic splashback, stainless steel appliances, light hardwood flooring, an island, brown floors and grey worktops.
Large farmhouse l-shaped kitchen/diner in Seattle with a belfast sink, flat-panel cabinets, light wood cabinets, soapstone worktops, white splashback, ceramic splashback, stainless steel appliances, light hardwood flooring, an island, brown floors and grey worktops.

Photo by Helen Norman, Styling by Charlotte Safavi
Design ideas for a large rural l-shaped open plan kitchen in DC Metro with a submerged sink, shaker cabinets, light wood cabinets, soapstone worktops, green splashback, stone slab splashback, stainless steel appliances, light hardwood flooring, an island and green worktops.
Design ideas for a large rural l-shaped open plan kitchen in DC Metro with a submerged sink, shaker cabinets, light wood cabinets, soapstone worktops, green splashback, stone slab splashback, stainless steel appliances, light hardwood flooring, an island and green worktops.
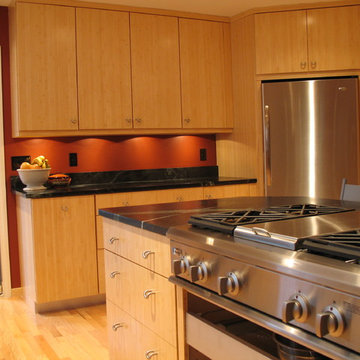
The soapstone work counter is lighted by xenon under cabinet puck lights. The stainless refrigerator is nestled in the corner between a tall panel and a tall pantry cabinet.

Photo of a rustic l-shaped open plan kitchen in Seattle with a double-bowl sink, flat-panel cabinets, light wood cabinets, soapstone worktops, multi-coloured splashback, mosaic tiled splashback, stainless steel appliances, light hardwood flooring, an island and beige floors.
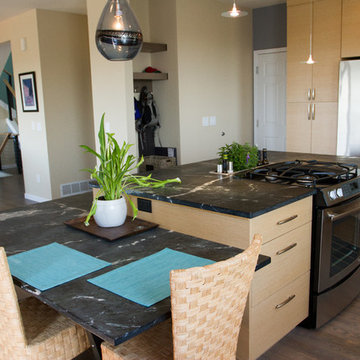
Suzanne Deller
Design ideas for a large contemporary l-shaped open plan kitchen in Denver with a submerged sink, flat-panel cabinets, light wood cabinets, soapstone worktops, multi-coloured splashback, mosaic tiled splashback, stainless steel appliances, dark hardwood flooring and an island.
Design ideas for a large contemporary l-shaped open plan kitchen in Denver with a submerged sink, flat-panel cabinets, light wood cabinets, soapstone worktops, multi-coloured splashback, mosaic tiled splashback, stainless steel appliances, dark hardwood flooring and an island.

This kitchen had not been renovated since the salt box colonial house was built in the 1960’s. The new owner felt it was time for a complete refresh with some traditional details and adding in the owner’s contemporary tastes.
At initial observation, we determined the house had good bones; including high ceilings and abundant natural light from a double-hung window and three skylights overhead recently installed by our client. Mixing the homeowners desires required the skillful eyes of Cathy and Ed from Renovisions. The original kitchen had dark stained, worn cabinets, in-adequate lighting and a non-functional coat closet off the kitchen space. In order to achieve a true transitional look, Renovisions incorporated classic details with subtle, simple and cleaner line touches. For example, the backsplash mix of honed and polished 2” x 3” stone-look subway tile is outlined in brushed stainless steel strips creating an edgy feel, especially at the niche above the range. Removing the existing wall that shared the coat closet opened up the kitchen to allow adding an island for seating and entertaining guests.
We chose natural maple, shaker style flat panel cabinetry with longer stainless steel pulls instead of knobs, keeping in line with the clients desire for a sleeker design. This kitchen had to be gutted to accommodate the new layout featuring an island with pull-out trash and recycling and deeper drawers for utensils. Spatial constraints were top of mind and incorporating a convection microwave above the slide-in range made the most sense. Our client was thrilled with the ability to bake, broil and microwave from GE’s advantium oven – how convenient! A custom pull-out cabinet was built for his extensive array of spices and oils. The sink base cabinet provides plenty of area for the large rectangular stainless steel sink, single-lever multi-sprayer faucet and matching filtered water dispenser faucet. The natural, yet sleek green soapstone countertop with distinct white veining created a dynamic visual and principal focal point for the now open space.
While oak wood flooring existed in the entire first floor, as an added element of color and interest we installed multi-color slate-look porcelain tiles in the kitchen area. We also installed a fully programmable floor heating system for those chilly New England days. Overall, out client was thrilled with his Mission Transition.
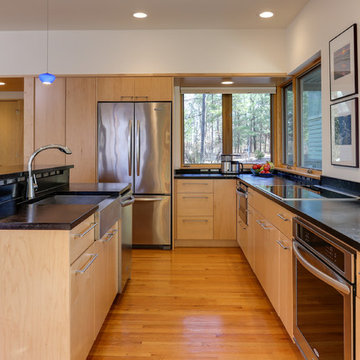
Photos by Tad Davis
Design ideas for a medium sized contemporary l-shaped open plan kitchen in Raleigh with a belfast sink, flat-panel cabinets, light wood cabinets, soapstone worktops, stainless steel appliances, medium hardwood flooring, an island, black worktops and brown floors.
Design ideas for a medium sized contemporary l-shaped open plan kitchen in Raleigh with a belfast sink, flat-panel cabinets, light wood cabinets, soapstone worktops, stainless steel appliances, medium hardwood flooring, an island, black worktops and brown floors.
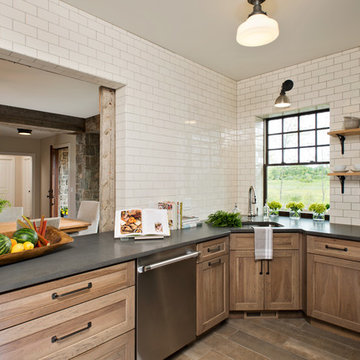
Randall Perry Photography, E Tanny Design
Traditional kitchen in New York with light wood cabinets, soapstone worktops, white splashback, glass tiled splashback and multiple islands.
Traditional kitchen in New York with light wood cabinets, soapstone worktops, white splashback, glass tiled splashback and multiple islands.
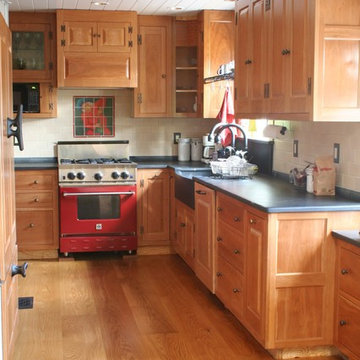
Select grade solid 3/4 inch thick wide plank White Oak flooring with ten inch face widths and average plank lengths of 8+ feet, clear satin poly finish. Always made in the USA. 4-6 week lead time. Call 1-800-928-9602. www.hullforest.com

Lisa Petrole Photography
Photo of a contemporary galley open plan kitchen in San Francisco with a submerged sink, flat-panel cabinets, light wood cabinets, soapstone worktops, blue splashback, stone tiled splashback, integrated appliances, porcelain flooring and an island.
Photo of a contemporary galley open plan kitchen in San Francisco with a submerged sink, flat-panel cabinets, light wood cabinets, soapstone worktops, blue splashback, stone tiled splashback, integrated appliances, porcelain flooring and an island.
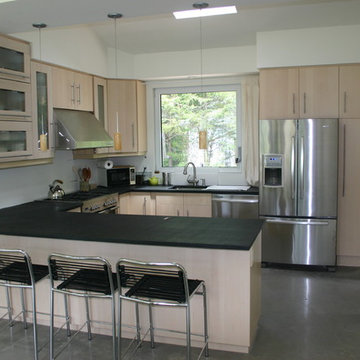
With the right design, an Ikea kitchen can look like a million bucks!
Small contemporary u-shaped kitchen in New York with a submerged sink, flat-panel cabinets, light wood cabinets, soapstone worktops, white splashback, concrete flooring, a breakfast bar and stainless steel appliances.
Small contemporary u-shaped kitchen in New York with a submerged sink, flat-panel cabinets, light wood cabinets, soapstone worktops, white splashback, concrete flooring, a breakfast bar and stainless steel appliances.

This is an example of a medium sized traditional galley kitchen in Other with a belfast sink, shaker cabinets, light wood cabinets, soapstone worktops, beige splashback, stone tiled splashback, stainless steel appliances, lino flooring, an island and black floors.
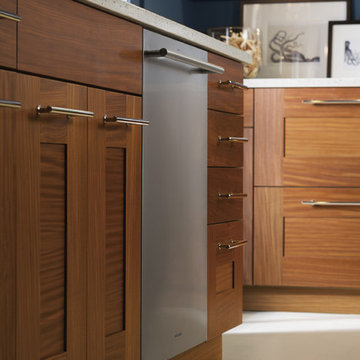
Medium sized rural l-shaped open plan kitchen in Other with stainless steel appliances, a submerged sink, shaker cabinets, light wood cabinets, soapstone worktops, white splashback, metro tiled splashback and an island.
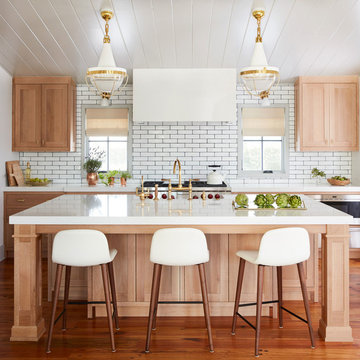
Design ideas for a medium sized classic galley kitchen in Jacksonville with a double-bowl sink, light wood cabinets, soapstone worktops, white splashback, metro tiled splashback, stainless steel appliances, an island, brown floors, shaker cabinets and medium hardwood flooring.
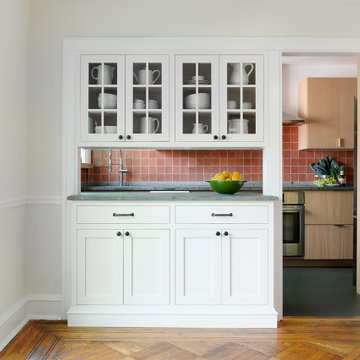
Photo of a small contemporary galley enclosed kitchen in Philadelphia with a submerged sink, flat-panel cabinets, light wood cabinets, soapstone worktops, orange splashback, ceramic splashback, stainless steel appliances, lino flooring, a breakfast bar, grey floors and grey worktops.
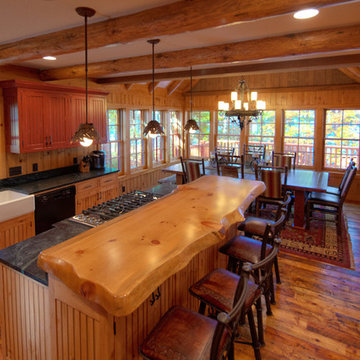
Medium sized rustic galley kitchen/diner in Other with a belfast sink, beaded cabinets, light wood cabinets, soapstone worktops, brown splashback, wood splashback, black appliances, medium hardwood flooring, an island and brown floors.
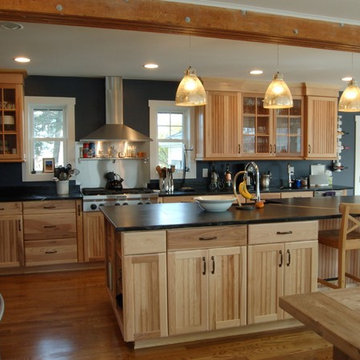
Michael Ferrero
Inspiration for a rural l-shaped kitchen/diner in New York with a belfast sink, light wood cabinets, soapstone worktops, blue splashback and stainless steel appliances.
Inspiration for a rural l-shaped kitchen/diner in New York with a belfast sink, light wood cabinets, soapstone worktops, blue splashback and stainless steel appliances.
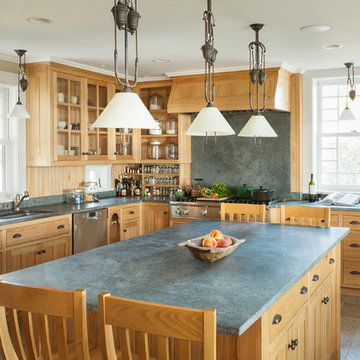
photography by Trent Bell
This is an example of a coastal l-shaped enclosed kitchen in Portland Maine with a submerged sink, shaker cabinets, light wood cabinets, soapstone worktops and stainless steel appliances.
This is an example of a coastal l-shaped enclosed kitchen in Portland Maine with a submerged sink, shaker cabinets, light wood cabinets, soapstone worktops and stainless steel appliances.

Interior Design: Lucy Interior Design | Builder: Detail Homes | Landscape Architecture: TOPO | Photography: Spacecrafting
Photo of a large eclectic l-shaped kitchen/diner in Minneapolis with flat-panel cabinets, light wood cabinets, soapstone worktops, an island, green splashback, glass tiled splashback, integrated appliances, light hardwood flooring, grey floors and grey worktops.
Photo of a large eclectic l-shaped kitchen/diner in Minneapolis with flat-panel cabinets, light wood cabinets, soapstone worktops, an island, green splashback, glass tiled splashback, integrated appliances, light hardwood flooring, grey floors and grey worktops.
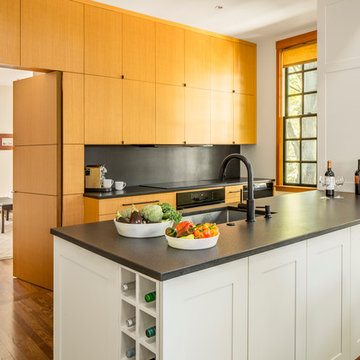
TEAM
Architect: LDa Architecture & Interiors
Interior Design: Kennerknecht Design Group
Builder: Shanks Engineering & Construction, LLC
Cabinetry Designer: Venegas & Company
Photographer: Sean Litchfield Photography
Kitchen with Light Wood Cabinets and Soapstone Worktops Ideas and Designs
1