Kitchen with Soapstone Worktops and Onyx Worktops Ideas and Designs
Refine by:
Budget
Sort by:Popular Today
141 - 160 of 19,862 photos
Item 1 of 3
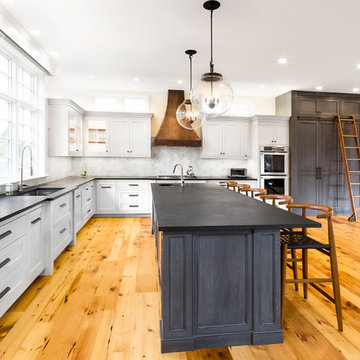
Inspiration for a large traditional kitchen/diner in Boston with a submerged sink, shaker cabinets, white cabinets, soapstone worktops, white splashback, stone tiled splashback, integrated appliances, light hardwood flooring and an island.
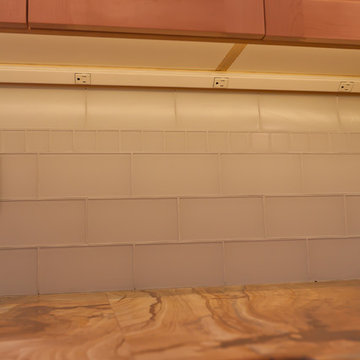
Inspiration for a medium sized classic kitchen in Denver with a submerged sink, shaker cabinets, light wood cabinets, onyx worktops, white splashback, metro tiled splashback, stainless steel appliances and light hardwood flooring.
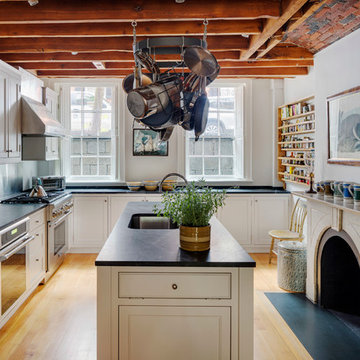
Photography by Greg Premru
Country l-shaped enclosed kitchen in Boston with a submerged sink, recessed-panel cabinets, white cabinets, stainless steel appliances, light hardwood flooring, an island and soapstone worktops.
Country l-shaped enclosed kitchen in Boston with a submerged sink, recessed-panel cabinets, white cabinets, stainless steel appliances, light hardwood flooring, an island and soapstone worktops.
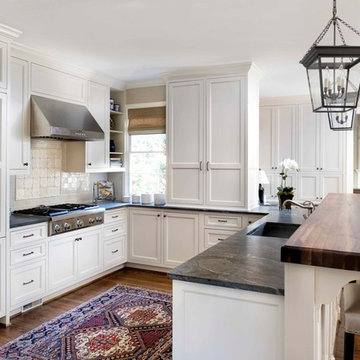
Design ideas for a medium sized l-shaped kitchen/diner in Atlanta with a submerged sink, recessed-panel cabinets, white cabinets, white splashback, metro tiled splashback, integrated appliances, dark hardwood flooring, soapstone worktops, a breakfast bar, brown floors and grey worktops.

"A Kitchen for Architects" by Jamee Parish Architects, LLC. This project is within an old 1928 home. The kitchen was expanded and a small addition was added to provide a mudroom and powder room. It was important the the existing character in this home be complimented and mimicked in the new spaces.
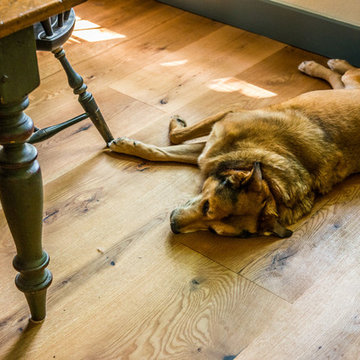
Live sawn wide plank solid White Oak flooring, custom sawn by Hull Forest Products from New England-grown White Oak. This cut of flooring contains a natural mix of quarter sawn, rift sawn, and plain sawn grain and reflects what the inside of a tree really looks like. Available unfinished or prefinished. Plank widths from 6-14" and plank lengths from 4-10+ feet. 4-6 week lead time. Life guarantee. 1-800-928-9602. www.hullforest.com

Medium sized rural galley open plan kitchen in Other with a belfast sink, shaker cabinets, distressed cabinets, soapstone worktops, beige splashback, ceramic splashback, stainless steel appliances, ceramic flooring and a breakfast bar.
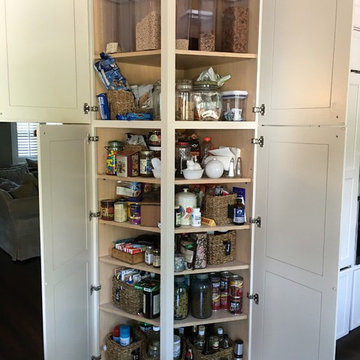
Medium sized farmhouse kitchen in New York with a belfast sink, shaker cabinets, beige cabinets, soapstone worktops, white splashback, metro tiled splashback, stainless steel appliances and dark hardwood flooring.

The wood used for the cabinetry was passed through a steel comb roller on a belt planer to give it a rugged but smooth texture expressing the wood grain and reminiscence of tree bark.
-The industrial looking metal dining table on wheels reflects the outdoor light brightening the space and enhancing the informal feel of a fun home. The Oxgut chairs with rolls are made with recycled fire-hoses!

rvoiiiphoto.com
Small classic single-wall enclosed kitchen in Philadelphia with a belfast sink, medium wood cabinets, soapstone worktops, green splashback, mosaic tiled splashback, coloured appliances, dark hardwood flooring and a breakfast bar.
Small classic single-wall enclosed kitchen in Philadelphia with a belfast sink, medium wood cabinets, soapstone worktops, green splashback, mosaic tiled splashback, coloured appliances, dark hardwood flooring and a breakfast bar.
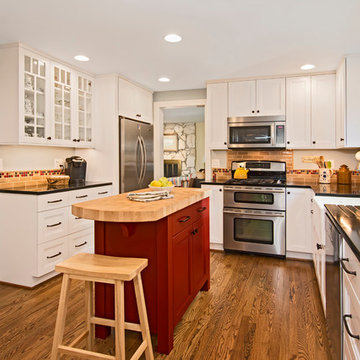
Daniel Farmer w/ Seattle Home Tours
This is an example of a medium sized rural l-shaped kitchen/diner in Seattle with a belfast sink, recessed-panel cabinets, white cabinets, soapstone worktops, beige splashback, ceramic splashback, stainless steel appliances, medium hardwood flooring and an island.
This is an example of a medium sized rural l-shaped kitchen/diner in Seattle with a belfast sink, recessed-panel cabinets, white cabinets, soapstone worktops, beige splashback, ceramic splashback, stainless steel appliances, medium hardwood flooring and an island.
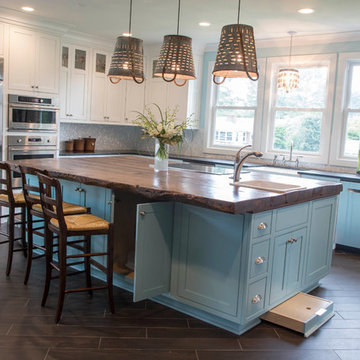
Ramone Photography
Inspiration for a large beach style l-shaped open plan kitchen in Other with a belfast sink, beaded cabinets, blue cabinets, stainless steel appliances, dark hardwood flooring, an island, soapstone worktops, grey splashback, mosaic tiled splashback, brown floors and black worktops.
Inspiration for a large beach style l-shaped open plan kitchen in Other with a belfast sink, beaded cabinets, blue cabinets, stainless steel appliances, dark hardwood flooring, an island, soapstone worktops, grey splashback, mosaic tiled splashback, brown floors and black worktops.
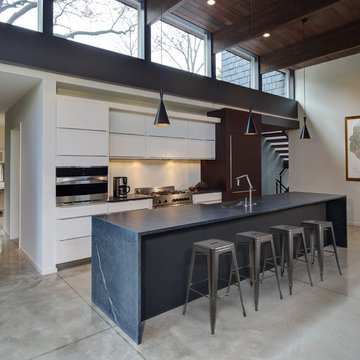
Tricia Shay Photography
This is an example of a contemporary open plan kitchen in Milwaukee with a belfast sink, flat-panel cabinets, white cabinets, soapstone worktops, stainless steel appliances, concrete flooring, an island and grey floors.
This is an example of a contemporary open plan kitchen in Milwaukee with a belfast sink, flat-panel cabinets, white cabinets, soapstone worktops, stainless steel appliances, concrete flooring, an island and grey floors.
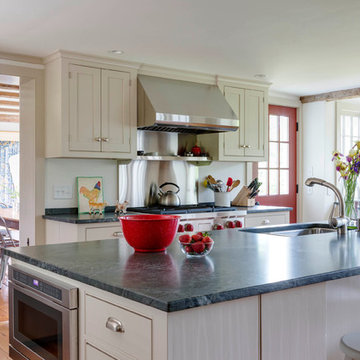
Greg Premru
Inspiration for a medium sized classic u-shaped open plan kitchen in Burlington with a submerged sink, shaker cabinets, beige cabinets, soapstone worktops, beige splashback, stainless steel appliances, medium hardwood flooring and an island.
Inspiration for a medium sized classic u-shaped open plan kitchen in Burlington with a submerged sink, shaker cabinets, beige cabinets, soapstone worktops, beige splashback, stainless steel appliances, medium hardwood flooring and an island.
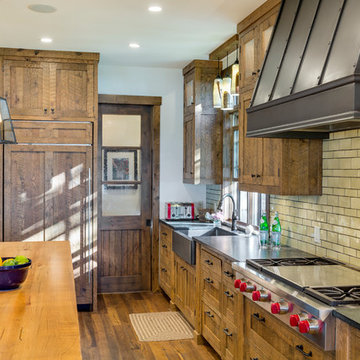
The cabinets in the kitchen were fabricated from reclaimed oak pallets.
Design: Charlie & Co. Design | Builder: Stonefield Construction | Interior Selections & Furnishings: By Owner | Photography: Spacecrafting
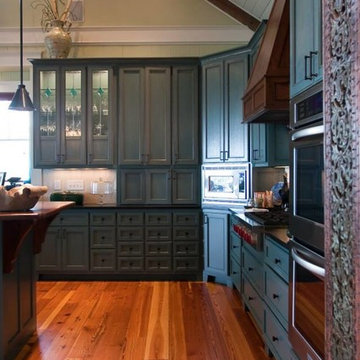
Beautiful custom cabinets and wolf range blend seamlessly into this spacious kitchen.
This is an example of a large farmhouse l-shaped kitchen/diner in Miami with blue cabinets, onyx worktops, white splashback, porcelain splashback, stainless steel appliances, an island, shaker cabinets, medium hardwood flooring and brown floors.
This is an example of a large farmhouse l-shaped kitchen/diner in Miami with blue cabinets, onyx worktops, white splashback, porcelain splashback, stainless steel appliances, an island, shaker cabinets, medium hardwood flooring and brown floors.

The Garvin-Weeks Farmstead in beautiful North Reading, built c1790, has enjoyed a first floor makeover complete with a new kitchen, family room and master suite. Particular attention was given to preserve the historic details of the house while modernizing and opening up the space for today’s lifestyle. The open concept farmhouse style kitchen is striking with its antique beams and rafters, handmade and hand planed cabinets, distressed floors, custom handmade soapstone farmer’s sink, marble counter tops, kitchen island comprised of reclaimed wood with a milk paint finish, all setting the stage for the elaborate custom painted tile work. Skylights above bathe the space in natural light. Walking through the warm family room gives one the sense of history and days gone by, culminating in a quintessential looking, but fabulously updated new England master bedroom and bath. A spectacular addition that feels and looks like it has always been there!
Photos by Eric Roth
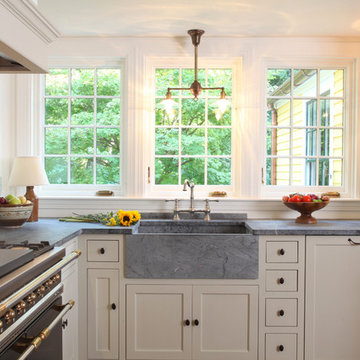
Photo Credit to Randy O'Rourke
Inspiration for a medium sized classic l-shaped kitchen/diner in Boston with a belfast sink, recessed-panel cabinets, beige cabinets, soapstone worktops and black appliances.
Inspiration for a medium sized classic l-shaped kitchen/diner in Boston with a belfast sink, recessed-panel cabinets, beige cabinets, soapstone worktops and black appliances.
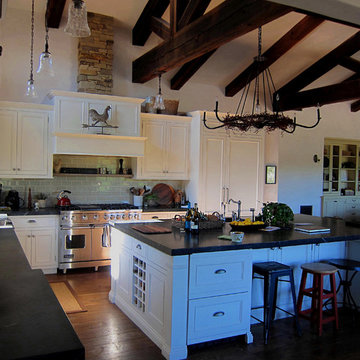
Design Consultant Jeff Doubét is the author of Creating Spanish Style Homes: Before & After – Techniques – Designs – Insights. The 240 page “Design Consultation in a Book” is now available. Please visit SantaBarbaraHomeDesigner.com for more info.
Jeff Doubét specializes in Santa Barbara style home and landscape designs. To learn more info about the variety of custom design services I offer, please visit SantaBarbaraHomeDesigner.com
Jeff Doubét is the Founder of Santa Barbara Home Design - a design studio based in Santa Barbara, California USA.
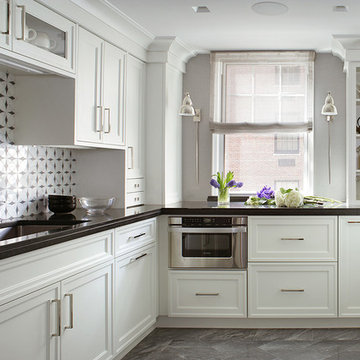
Image by Peter Rymwid Architectural Photography © 2014
This is an example of a small classic u-shaped kitchen in New York with a submerged sink, recessed-panel cabinets, white cabinets, onyx worktops, white splashback, mosaic tiled splashback, stainless steel appliances, ceramic flooring and no island.
This is an example of a small classic u-shaped kitchen in New York with a submerged sink, recessed-panel cabinets, white cabinets, onyx worktops, white splashback, mosaic tiled splashback, stainless steel appliances, ceramic flooring and no island.
Kitchen with Soapstone Worktops and Onyx Worktops Ideas and Designs
8