Kitchen with Soapstone Worktops and Onyx Worktops Ideas and Designs
Refine by:
Budget
Sort by:Popular Today
21 - 40 of 19,862 photos
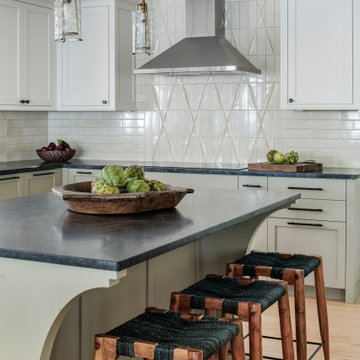
TEAM
Interior Designer: LDa Architecture & Interiors
Builder: Youngblood Builders
Photographer: Greg Premru Photography
This is an example of a large coastal l-shaped open plan kitchen in Boston with a submerged sink, recessed-panel cabinets, green cabinets, soapstone worktops, beige splashback, glass tiled splashback, stainless steel appliances, light hardwood flooring, an island and black worktops.
This is an example of a large coastal l-shaped open plan kitchen in Boston with a submerged sink, recessed-panel cabinets, green cabinets, soapstone worktops, beige splashback, glass tiled splashback, stainless steel appliances, light hardwood flooring, an island and black worktops.

Design ideas for a medium sized bohemian enclosed kitchen in Minneapolis with a submerged sink, flat-panel cabinets, green cabinets, soapstone worktops, beige splashback, ceramic splashback, coloured appliances, lino flooring, multi-coloured floors and black worktops.

Design ideas for a large traditional l-shaped kitchen/diner in Philadelphia with a belfast sink, flat-panel cabinets, white cabinets, soapstone worktops, white splashback, ceramic splashback, integrated appliances, light hardwood flooring, an island and grey worktops.

This kitchen had not been renovated since the salt box colonial house was built in the 1960’s. The new owner felt it was time for a complete refresh with some traditional details and adding in the owner’s contemporary tastes.
At initial observation, we determined the house had good bones; including high ceilings and abundant natural light from a double-hung window and three skylights overhead recently installed by our client. Mixing the homeowners desires required the skillful eyes of Cathy and Ed from Renovisions. The original kitchen had dark stained, worn cabinets, in-adequate lighting and a non-functional coat closet off the kitchen space. In order to achieve a true transitional look, Renovisions incorporated classic details with subtle, simple and cleaner line touches. For example, the backsplash mix of honed and polished 2” x 3” stone-look subway tile is outlined in brushed stainless steel strips creating an edgy feel, especially at the niche above the range. Removing the existing wall that shared the coat closet opened up the kitchen to allow adding an island for seating and entertaining guests.
We chose natural maple, shaker style flat panel cabinetry with longer stainless steel pulls instead of knobs, keeping in line with the clients desire for a sleeker design. This kitchen had to be gutted to accommodate the new layout featuring an island with pull-out trash and recycling and deeper drawers for utensils. Spatial constraints were top of mind and incorporating a convection microwave above the slide-in range made the most sense. Our client was thrilled with the ability to bake, broil and microwave from GE’s advantium oven – how convenient! A custom pull-out cabinet was built for his extensive array of spices and oils. The sink base cabinet provides plenty of area for the large rectangular stainless steel sink, single-lever multi-sprayer faucet and matching filtered water dispenser faucet. The natural, yet sleek green soapstone countertop with distinct white veining created a dynamic visual and principal focal point for the now open space.
While oak wood flooring existed in the entire first floor, as an added element of color and interest we installed multi-color slate-look porcelain tiles in the kitchen area. We also installed a fully programmable floor heating system for those chilly New England days. Overall, out client was thrilled with his Mission Transition.

The kitchen is in the portion of the home that was part of an addition by the previous homeowners, which was enclosed and had a very low ceiling. We removed and reframed the roof of the addition portion to vault the ceiling.
The new kitchen layout is open to the family room, and has a large square shaped island. Other improvements include natural soapstone countertops, built-in stainless steel appliances and two tone cabinets with brass hardware.

Medium sized traditional galley kitchen/diner in Detroit with a submerged sink, recessed-panel cabinets, medium wood cabinets, soapstone worktops, yellow splashback, ceramic splashback, stainless steel appliances, medium hardwood flooring, an island, brown floors and black worktops.
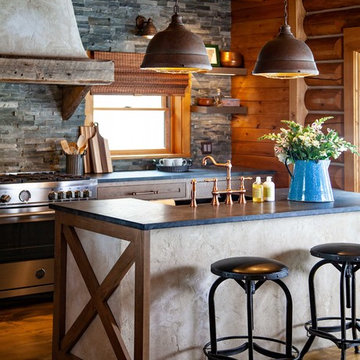
Large rustic l-shaped kitchen/diner in Boston with a belfast sink, shaker cabinets, medium wood cabinets, soapstone worktops, grey splashback, stone tiled splashback, stainless steel appliances, medium hardwood flooring, an island, brown floors and grey worktops.
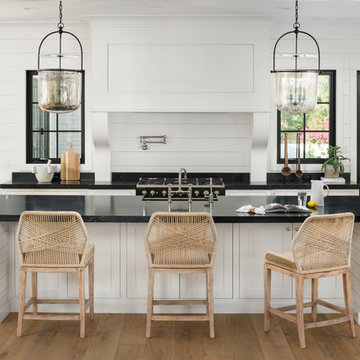
le courneu, kitchen, pot filler, black and white, soapstone, soapstone counter top
Inspiration for a large farmhouse single-wall kitchen in Phoenix with shaker cabinets, white cabinets, soapstone worktops, light hardwood flooring, an island and black worktops.
Inspiration for a large farmhouse single-wall kitchen in Phoenix with shaker cabinets, white cabinets, soapstone worktops, light hardwood flooring, an island and black worktops.

Homeowner needed more light, more room, more style. We knocked out the wall between kitchen and dining room and replaced old window with a larger one. New stained cabinets, Soapstone countertops, and full-height tile backsplash turned this once inconvenient,d ark kitchen into an inviting and beautiful space.
We relocated the refrigerator and applied cabinet panels. The new duel-fuel range provides the utmost in cooking options. A farm sink brings another appealing design element into the clean-up area.
New lighting plan includes undercabinet lighting, recessed lighting in the dining room, and pendant light fixtures over the island.
New wood flooring was woven in with existing to create a seamless expanse of beautiful hardwood. New wood beams were stained to match the floor bringing even more warmth and charm to this kitchen.
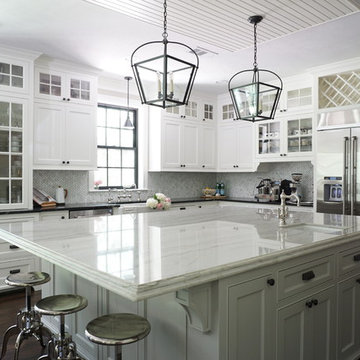
Cambridge Row
Inspiration for a country l-shaped kitchen in Houston with a belfast sink, beaded cabinets, white cabinets, soapstone worktops, white splashback, marble splashback, stainless steel appliances, dark hardwood flooring, an island, brown floors and black worktops.
Inspiration for a country l-shaped kitchen in Houston with a belfast sink, beaded cabinets, white cabinets, soapstone worktops, white splashback, marble splashback, stainless steel appliances, dark hardwood flooring, an island, brown floors and black worktops.
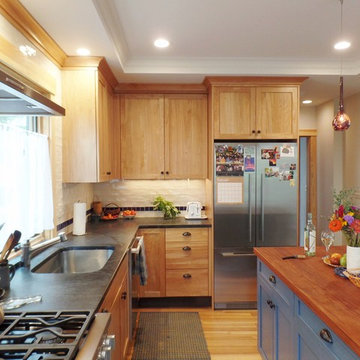
Red birch cabinetry, Soapstone countertops and recycled fir flooring contribute to the natural feel of the project.
Photo of a medium sized contemporary l-shaped kitchen/diner in Other with a single-bowl sink, shaker cabinets, light wood cabinets, soapstone worktops, white splashback, metro tiled splashback, stainless steel appliances, light hardwood flooring, an island, beige floors and grey worktops.
Photo of a medium sized contemporary l-shaped kitchen/diner in Other with a single-bowl sink, shaker cabinets, light wood cabinets, soapstone worktops, white splashback, metro tiled splashback, stainless steel appliances, light hardwood flooring, an island, beige floors and grey worktops.

John Welsh
Photo of a traditional l-shaped kitchen in Philadelphia with soapstone worktops, black worktops, a belfast sink, recessed-panel cabinets, white cabinets, white splashback, mosaic tiled splashback, light hardwood flooring, an island and beige floors.
Photo of a traditional l-shaped kitchen in Philadelphia with soapstone worktops, black worktops, a belfast sink, recessed-panel cabinets, white cabinets, white splashback, mosaic tiled splashback, light hardwood flooring, an island and beige floors.

What Stacey was after was a Shaker door with little ornamentation as possible – no extra beveling or grooves, no visible seams, and a 90° angle between the recessed panel and the edges of the frames. That last point about the 90° angle is why Stacey chose Scherr’s over Semihandmade Doors, another popular manufacturer of custom doors for IKEA kitchen cabinets. If you look very very carefully at SHM’s Supermatte Shaker door, you’ll notice what we mean.
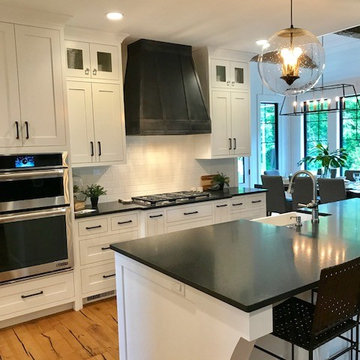
Farmhouse style kitchen with Black Patina Custom Finished Steel look range hood by Diane Hasso.
Photo by Next Door Photos
Builder: Design Build Concepts, Inc.

Rustic and modern design elements complement one another in this 2,480 sq. ft. three bedroom, two and a half bath custom modern farmhouse. Abundant natural light and face nailed wide plank white pine floors carry throughout the entire home along with plenty of built-in storage, a stunning white kitchen, and cozy brick fireplace.
Photos by Tessa Manning
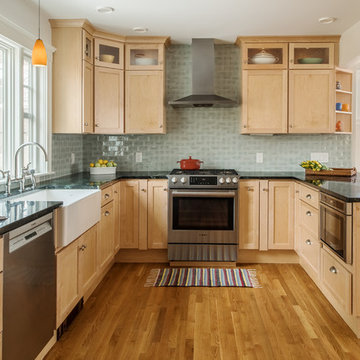
Robert Umenhofer Photography
This is an example of a traditional u-shaped kitchen in Boston with a belfast sink, shaker cabinets, light wood cabinets, green splashback, stainless steel appliances, medium hardwood flooring, black worktops and soapstone worktops.
This is an example of a traditional u-shaped kitchen in Boston with a belfast sink, shaker cabinets, light wood cabinets, green splashback, stainless steel appliances, medium hardwood flooring, black worktops and soapstone worktops.

vertical storage for large baking trays, cutting boards and muffin tins. All in walnut.
Classic white kitchen designed and built by Jewett Farms + Co. Functional for family life with a design that will stand the test of time. White cabinetry, soapstone perimeter counters and marble island top. Hand scraped walnut floors. Walnut drawer interiors and walnut trim on the range hood. Many interior details, check out the rest of the project photos to see them all.

Anita Lang - IMI Design - Scottsdale, AZ
This is an example of a large u-shaped kitchen/diner in Phoenix with flat-panel cabinets, medium wood cabinets, onyx worktops, red splashback, integrated appliances, slate flooring, a submerged sink, ceramic splashback, an island and grey floors.
This is an example of a large u-shaped kitchen/diner in Phoenix with flat-panel cabinets, medium wood cabinets, onyx worktops, red splashback, integrated appliances, slate flooring, a submerged sink, ceramic splashback, an island and grey floors.

Jeff Roberts Imaging
Photo of a medium sized rustic u-shaped kitchen/diner in Portland Maine with shaker cabinets, blue cabinets, soapstone worktops, integrated appliances, no island, brown floors, window splashback and dark hardwood flooring.
Photo of a medium sized rustic u-shaped kitchen/diner in Portland Maine with shaker cabinets, blue cabinets, soapstone worktops, integrated appliances, no island, brown floors, window splashback and dark hardwood flooring.

Photo by Kip Dawkins
This is an example of a large modern u-shaped kitchen pantry in Richmond with a double-bowl sink, white cabinets, soapstone worktops, multi-coloured splashback, marble splashback, stainless steel appliances, medium hardwood flooring, an island, beige floors and open cabinets.
This is an example of a large modern u-shaped kitchen pantry in Richmond with a double-bowl sink, white cabinets, soapstone worktops, multi-coloured splashback, marble splashback, stainless steel appliances, medium hardwood flooring, an island, beige floors and open cabinets.
Kitchen with Soapstone Worktops and Onyx Worktops Ideas and Designs
2