Kitchen with Red Cabinets and Soapstone Worktops Ideas and Designs
Refine by:
Budget
Sort by:Popular Today
1 - 20 of 115 photos
Item 1 of 3

Pat Sudmeier
Large rustic u-shaped kitchen in Denver with slate splashback, a submerged sink, flat-panel cabinets, red cabinets, soapstone worktops, grey splashback, light hardwood flooring, an island and black worktops.
Large rustic u-shaped kitchen in Denver with slate splashback, a submerged sink, flat-panel cabinets, red cabinets, soapstone worktops, grey splashback, light hardwood flooring, an island and black worktops.
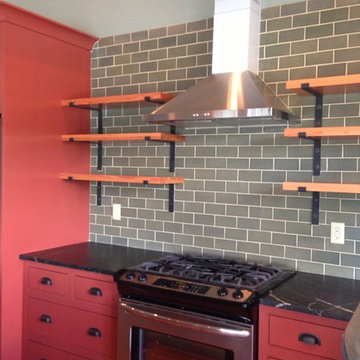
Monogram Interior Design
Inspiration for a large eclectic l-shaped open plan kitchen in Portland with a belfast sink, shaker cabinets, red cabinets, soapstone worktops, green splashback, metro tiled splashback, stainless steel appliances, light hardwood flooring and an island.
Inspiration for a large eclectic l-shaped open plan kitchen in Portland with a belfast sink, shaker cabinets, red cabinets, soapstone worktops, green splashback, metro tiled splashback, stainless steel appliances, light hardwood flooring and an island.
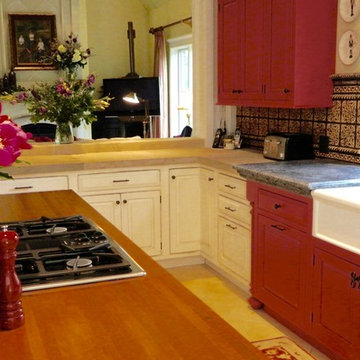
Raspberry red accent cabinets set off the Herbeau fireclay farm sink and black soapstone countertops, while stained maple wood tops the island's painted and glazed ivory cabinets. The perimeter cabinets feature honed sandstone countertops and the hand-made and hand-painted terra-cotta backsplash tile ties everything together in this eclectic kitchen.

Design ideas for a large rustic l-shaped open plan kitchen in Seattle with a double-bowl sink, recessed-panel cabinets, red cabinets, soapstone worktops, integrated appliances, bamboo flooring, an island, beige floors, brown splashback and stone tiled splashback.
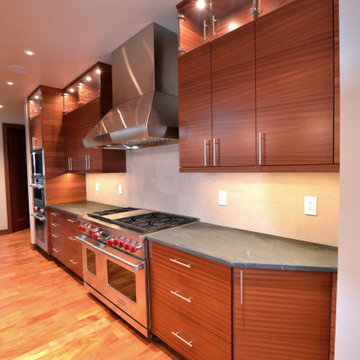
This was a beautiful kitchen we fabricated, using quartersawn sapele wood. There is a horizontal grain match. The appliances are Wolf / Subzero. The countertops are soapstone (not currently oiled). The contractor is Zred, and architect is Michael JK Olsen.
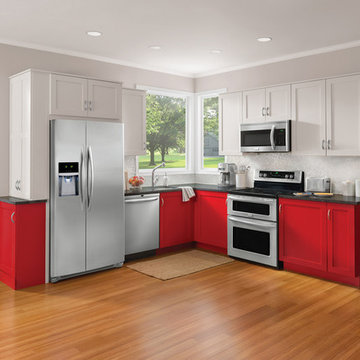
The simple design of this kitchen is the gateway to endless possibilities. Entertaining couldn't be easier with an open floor plan like this and the red accent shelves are a bold and refreshing idea.
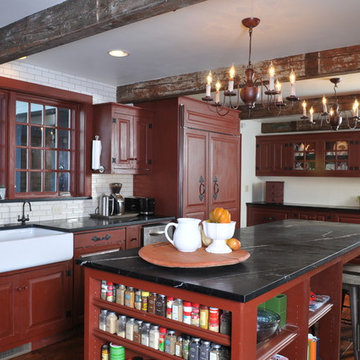
Inspiration for a medium sized rustic l-shaped kitchen in Orange County with a belfast sink, raised-panel cabinets, red cabinets, soapstone worktops, beige splashback, metro tiled splashback, stainless steel appliances, medium hardwood flooring, an island and beige floors.

Trent Bell
This is an example of a rustic u-shaped kitchen in Portland Maine with a belfast sink, red cabinets, soapstone worktops, stainless steel appliances, medium hardwood flooring and window splashback.
This is an example of a rustic u-shaped kitchen in Portland Maine with a belfast sink, red cabinets, soapstone worktops, stainless steel appliances, medium hardwood flooring and window splashback.
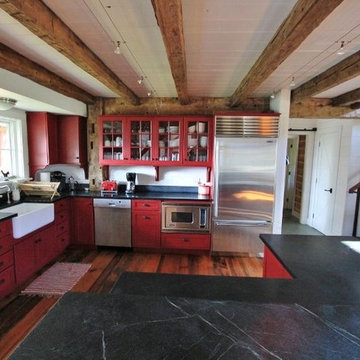
Ori Kaplan
Photo of a classic l-shaped open plan kitchen in Burlington with a belfast sink, shaker cabinets, red cabinets, soapstone worktops, stainless steel appliances, medium hardwood flooring and an island.
Photo of a classic l-shaped open plan kitchen in Burlington with a belfast sink, shaker cabinets, red cabinets, soapstone worktops, stainless steel appliances, medium hardwood flooring and an island.
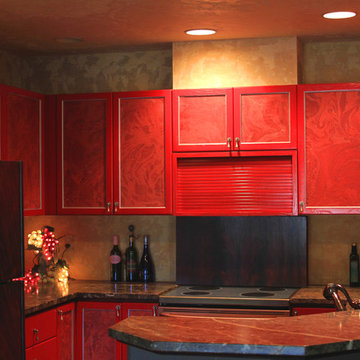
Inspiration for a large bohemian l-shaped kitchen/diner in Boise with a submerged sink, shaker cabinets, red cabinets, dark hardwood flooring, a breakfast bar, soapstone worktops, black splashback, stone slab splashback and stainless steel appliances.
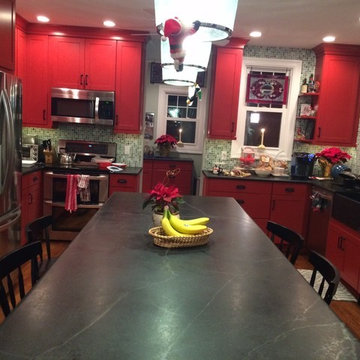
Home owner shot this photo to me over the holidays. The stone is PA Original from Green Mountain. Countertops and sink were manufactured by Philadelphia Soapstone
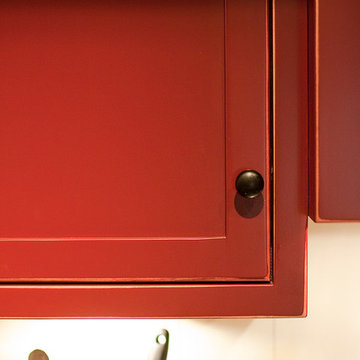
Farmhouse Kitchen remodel by Shenandoah Furniture Gallery featuring custom painted reclaimed wood cabinetry
Inspiration for a large country l-shaped kitchen/diner in DC Metro with a belfast sink, shaker cabinets, red cabinets, soapstone worktops, white splashback, coloured appliances and ceramic flooring.
Inspiration for a large country l-shaped kitchen/diner in DC Metro with a belfast sink, shaker cabinets, red cabinets, soapstone worktops, white splashback, coloured appliances and ceramic flooring.

When Cummings Architects first met with the owners of this understated country farmhouse, the building’s layout and design was an incoherent jumble. The original bones of the building were almost unrecognizable. All of the original windows, doors, flooring, and trims – even the country kitchen – had been removed. Mathew and his team began a thorough design discovery process to find the design solution that would enable them to breathe life back into the old farmhouse in a way that acknowledged the building’s venerable history while also providing for a modern living by a growing family.
The redesign included the addition of a new eat-in kitchen, bedrooms, bathrooms, wrap around porch, and stone fireplaces. To begin the transforming restoration, the team designed a generous, twenty-four square foot kitchen addition with custom, farmers-style cabinetry and timber framing. The team walked the homeowners through each detail the cabinetry layout, materials, and finishes. Salvaged materials were used and authentic craftsmanship lent a sense of place and history to the fabric of the space.
The new master suite included a cathedral ceiling showcasing beautifully worn salvaged timbers. The team continued with the farm theme, using sliding barn doors to separate the custom-designed master bath and closet. The new second-floor hallway features a bold, red floor while new transoms in each bedroom let in plenty of light. A summer stair, detailed and crafted with authentic details, was added for additional access and charm.
Finally, a welcoming farmer’s porch wraps around the side entry, connecting to the rear yard via a gracefully engineered grade. This large outdoor space provides seating for large groups of people to visit and dine next to the beautiful outdoor landscape and the new exterior stone fireplace.
Though it had temporarily lost its identity, with the help of the team at Cummings Architects, this lovely farmhouse has regained not only its former charm but also a new life through beautifully integrated modern features designed for today’s family.
Photo by Eric Roth
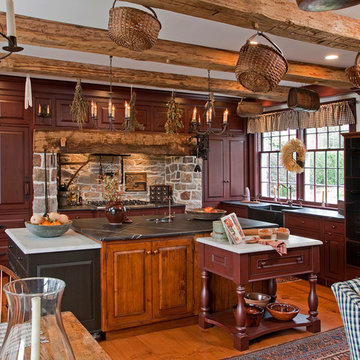
Furniture-style custom cabinetry by DRAPER-DBS was designed in a traditional Colonial style, some featuring a raised panel, others with period Manor House molding, and constructed from Pine and Alder.
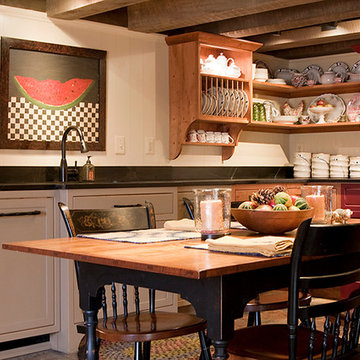
Farmhouse Kitchen remodel by Shenandoah Furniture Gallery. Handcrafted kitchen cabinetry made from reclaimed hardwood, beautiful soap stone countertops, wood paneling, reclaimed barn board ceiling beams, hand-crafted farmhouse table and straight back chairs.
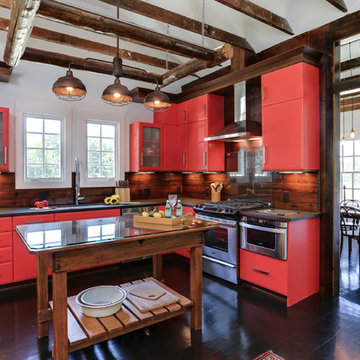
Inspiration for an industrial l-shaped kitchen in Calgary with a submerged sink, flat-panel cabinets, red cabinets, wood splashback, stainless steel appliances, dark hardwood flooring, an island and soapstone worktops.
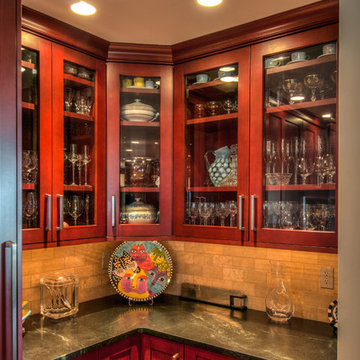
This is an example of a large contemporary l-shaped kitchen in Denver with a submerged sink, glass-front cabinets, red cabinets, soapstone worktops, beige splashback, stone tiled splashback, integrated appliances, light hardwood flooring and an island.
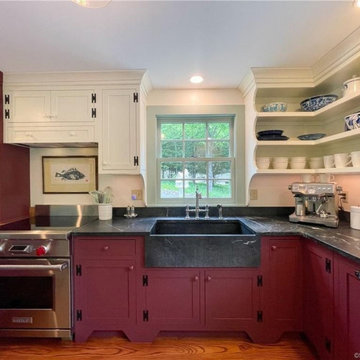
Inspiration for a traditional kitchen in Bridgeport with a belfast sink, shaker cabinets, red cabinets, soapstone worktops, black splashback, stainless steel appliances, medium hardwood flooring, no island and black worktops.
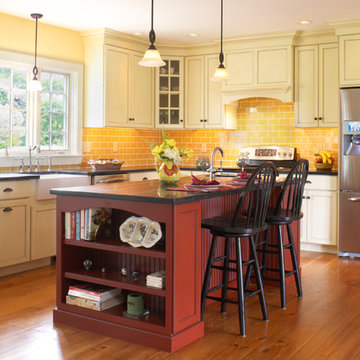
Cabinets are by Cabico.
Greg West Photography GWP
Inspiration for a medium sized rural l-shaped kitchen/diner in Boston with a belfast sink, recessed-panel cabinets, red cabinets, soapstone worktops, yellow splashback, metro tiled splashback, stainless steel appliances, dark hardwood flooring and no island.
Inspiration for a medium sized rural l-shaped kitchen/diner in Boston with a belfast sink, recessed-panel cabinets, red cabinets, soapstone worktops, yellow splashback, metro tiled splashback, stainless steel appliances, dark hardwood flooring and no island.
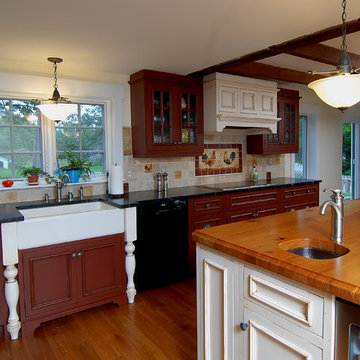
Granite State Cabinetry
Photo of a large classic l-shaped kitchen/diner in Boston with a belfast sink, recessed-panel cabinets, red cabinets, soapstone worktops, beige splashback, ceramic splashback, black appliances and medium hardwood flooring.
Photo of a large classic l-shaped kitchen/diner in Boston with a belfast sink, recessed-panel cabinets, red cabinets, soapstone worktops, beige splashback, ceramic splashback, black appliances and medium hardwood flooring.
Kitchen with Red Cabinets and Soapstone Worktops Ideas and Designs
1