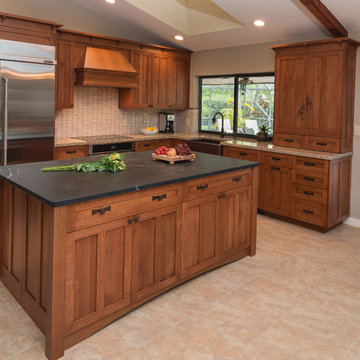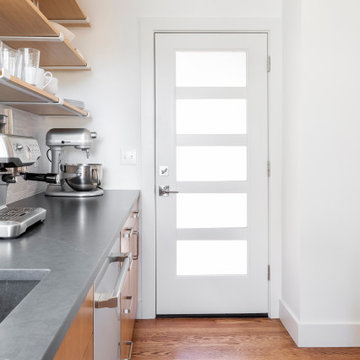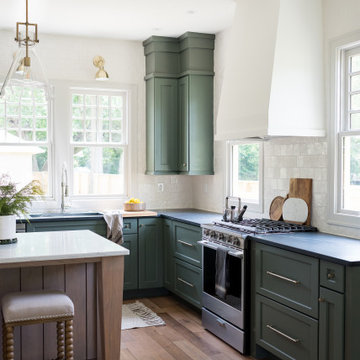Kitchen with Soapstone Worktops and Tile Countertops Ideas and Designs
Refine by:
Budget
Sort by:Popular Today
1 - 20 of 22,581 photos

Design ideas for a medium sized contemporary grey and white open plan kitchen in London with an integrated sink, flat-panel cabinets, light wood cabinets, tile countertops, lino flooring, an island, grey floors, white worktops and exposed beams.

This kitchen was designed by Bilotta senior designer, Randy O’Kane, CKD with (and for) interior designer Blair Harris. The apartment is located in a turn-of-the-20th-century Manhattan brownstone and the kitchen (which was originally at the back of the apartment) was relocated to the front in order to gain more light in the heart of the home. Blair really wanted the cabinets to be a dark blue color and opted for Farrow & Ball’s “Railings”. In order to make sure the space wasn’t too dark, Randy suggested open shelves in natural walnut vs. traditional wall cabinets along the back wall. She complemented this with white crackled ceramic tiles and strips of LED lights hidden under the shelves, illuminating the space even more. The cabinets are Bilotta’s private label line, the Bilotta Collection, in a 1” thick, Shaker-style door with walnut interiors. The flooring is oak in a herringbone pattern and the countertops are Vermont soapstone. The apron-style sink is also made of soapstone and is integrated with the countertop. Blair opted for the trending unlacquered brass hardware from Rejuvenation’s “Massey” collection which beautifully accents the blue cabinetry and is then repeated on both the “Chagny” Lacanche range and the bridge-style Waterworks faucet.
The space was designed in such a way as to use the island to separate the primary cooking space from the living and dining areas. The island could be used for enjoying a less formal meal or as a plating area to pass food into the dining area.

Home built by Divine Custom Homes
Photos by Spacecrafting
Photo of a medium sized classic l-shaped enclosed kitchen in Minneapolis with a belfast sink, white cabinets, white splashback, metro tiled splashback, stainless steel appliances, soapstone worktops, dark hardwood flooring, an island, brown floors and shaker cabinets.
Photo of a medium sized classic l-shaped enclosed kitchen in Minneapolis with a belfast sink, white cabinets, white splashback, metro tiled splashback, stainless steel appliances, soapstone worktops, dark hardwood flooring, an island, brown floors and shaker cabinets.

Photo of a large traditional kitchen/diner in Miami with a belfast sink, shaker cabinets, brown cabinets, soapstone worktops, white splashback, ceramic splashback, stainless steel appliances, an island and beige floors.

Existing 100 year old Arts and Crafts home. Kitchen space was completely gutted down to framing. In floor heat, chefs stove, custom site-built cabinetry and soapstone countertops bring kitchen up to date.
Designed by Jean Rehkamp and Ryan Lawinger of Rehkamp Larson Architects.
Greg Page Photography

Shultz Photo and Design
Design ideas for a small classic galley kitchen/diner in Minneapolis with a single-bowl sink, recessed-panel cabinets, soapstone worktops, green splashback, glass tiled splashback, stainless steel appliances, medium hardwood flooring, an island, beige floors and white cabinets.
Design ideas for a small classic galley kitchen/diner in Minneapolis with a single-bowl sink, recessed-panel cabinets, soapstone worktops, green splashback, glass tiled splashback, stainless steel appliances, medium hardwood flooring, an island, beige floors and white cabinets.

This kitchen has many interesting elements that set it apart.
The sense of openness is created by the raised ceiling and multiple ceiling levels, lighting and light colored cabinets.
A custom hood over the stone back splash creates a wonderful focal point with it's traditional style architectural mill work complimenting the islands use of reclaimed wood (as seen on the ceiling as well) transitional tapered legs, and the use of Carrara marble on the island top.
This kitchen was featured in a Houzz Kitchen of the Week article!
Photography by Alicia's Art, LLC
RUDLOFF Custom Builders, is a residential construction company that connects with clients early in the design phase to ensure every detail of your project is captured just as you imagined. RUDLOFF Custom Builders will create the project of your dreams that is executed by on-site project managers and skilled craftsman, while creating lifetime client relationships that are build on trust and integrity.
We are a full service, certified remodeling company that covers all of the Philadelphia suburban area including West Chester, Gladwynne, Malvern, Wayne, Haverford and more.
As a 6 time Best of Houzz winner, we look forward to working with you on your next project.

Photo credit: Nolan Painting
Interior Design: Raindrum Design
This is an example of a large contemporary kitchen/diner in Philadelphia with white cabinets, white splashback, stainless steel appliances, glass tiled splashback, an island, a submerged sink, soapstone worktops, black worktops and shaker cabinets.
This is an example of a large contemporary kitchen/diner in Philadelphia with white cabinets, white splashback, stainless steel appliances, glass tiled splashback, an island, a submerged sink, soapstone worktops, black worktops and shaker cabinets.

This light and airy kitchen invites entertaining and features multiple seating areas. The cluster of light fixtures over the island adds a special touch

A dark wood kitchen exudes a sense of warmth and sophistication. The rich, deep tones of the wood create a cozy and inviting atmosphere, while also adding a touch of elegance to the space. The dark wood cabinets and countertops provide a striking contrast against lighter elements in the room, such as stainless steel appliances or light-colored walls. Overall, a dark wood kitchen is a timeless choice that brings a sense of luxury and comfort to any home.

Design ideas for a medium sized traditional l-shaped kitchen/diner in Cornwall with a built-in sink, shaker cabinets, green cabinets, soapstone worktops, green splashback, glass sheet splashback, stainless steel appliances, laminate floors, an island and white worktops.

Inspiration for a medium sized modern l-shaped open plan kitchen in Paris with a single-bowl sink, beaded cabinets, green cabinets, tile countertops, white splashback, porcelain splashback, black appliances, ceramic flooring, an island, grey floors and white worktops.

Photo of a small rural l-shaped enclosed kitchen in Philadelphia with a belfast sink, shaker cabinets, green cabinets, soapstone worktops, black splashback, stone slab splashback, stainless steel appliances, laminate floors, an island, brown floors and black worktops.

This is an example of a large rural kitchen pantry in Boston with a belfast sink, flat-panel cabinets, white cabinets, soapstone worktops, ceramic splashback, coloured appliances, light hardwood flooring, multiple islands, black worktops and exposed beams.

Rustic industrial kitchen with textured dark wood cabinetry, black countertops and backsplash, an iron wrapped hood, and milk globe sconces lead into the dining room that boasts a table for 8, wrapped beams, oversized wall tapestry, and an Anders pendant.

Detail: the ceramic countertop in concrete-effect features a lovely (and highly durable!) satin finish.
Medium sized contemporary grey and white u-shaped open plan kitchen in Berlin with a built-in sink, flat-panel cabinets, white cabinets, tile countertops, red splashback, black appliances, medium hardwood flooring, a breakfast bar and grey worktops.
Medium sized contemporary grey and white u-shaped open plan kitchen in Berlin with a built-in sink, flat-panel cabinets, white cabinets, tile countertops, red splashback, black appliances, medium hardwood flooring, a breakfast bar and grey worktops.

A colorful bright Scandinavian inspired kitchen with great details! Solid Alabaster pendant lighting, acrylic bar stools, soapstone counter tops and natural red birch ship lap island.
Dining accented with purple velvet end chairs and lambs wool seats on bent wood chairs. A rolling table on the extra long bench provides a drop space for refreshments or laptop. All of this backed with Thibaut wallpaper and contemporary sconce lighting.

Modern door with frosted glass off kitchen
© Cindy Apple Photography
Medium sized retro l-shaped enclosed kitchen in Seattle with a submerged sink, flat-panel cabinets, medium wood cabinets, soapstone worktops, white splashback, ceramic splashback, stainless steel appliances, medium hardwood flooring, an island and black worktops.
Medium sized retro l-shaped enclosed kitchen in Seattle with a submerged sink, flat-panel cabinets, medium wood cabinets, soapstone worktops, white splashback, ceramic splashback, stainless steel appliances, medium hardwood flooring, an island and black worktops.

This is an example of a medium sized traditional l-shaped open plan kitchen in Indianapolis with a submerged sink, shaker cabinets, green cabinets, soapstone worktops, ceramic splashback, stainless steel appliances, medium hardwood flooring, an island, brown floors and black worktops.

This is an example of a large modern single-wall open plan kitchen in Seville with an integrated sink, flat-panel cabinets, grey cabinets, tile countertops, integrated appliances, porcelain flooring, an island, brown floors, grey worktops and a vaulted ceiling.
Kitchen with Soapstone Worktops and Tile Countertops Ideas and Designs
1