Kitchen with Soapstone Worktops and Yellow Floors Ideas and Designs
Refine by:
Budget
Sort by:Popular Today
1 - 20 of 80 photos
Item 1 of 3

Under cabinet lighting, power and charging, all up high for a clean backsplash. TV nook tucked in the corner. Soft grey cabinets, soapstone c-tops, and a marble backsplash. The apron front sink has a farmhouse feel but the appliances are all modern.

Custom Cherry cabinetry built by Stumbo wood products of Iowa City. Soapstone counters, Marmoleum flooring, Antique milk glass doors.
Photo of a traditional u-shaped kitchen/diner in Cedar Rapids with a submerged sink, shaker cabinets, medium wood cabinets, soapstone worktops, black splashback, stone slab splashback, stainless steel appliances, lino flooring and yellow floors.
Photo of a traditional u-shaped kitchen/diner in Cedar Rapids with a submerged sink, shaker cabinets, medium wood cabinets, soapstone worktops, black splashback, stone slab splashback, stainless steel appliances, lino flooring and yellow floors.
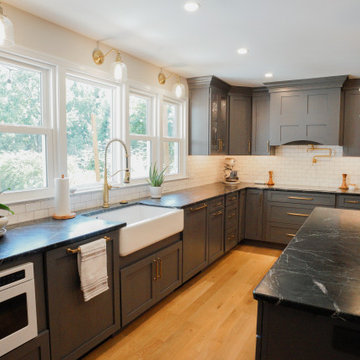
Massachusetts Design Dark Grey (Mist Stain) Cabinets
Island Cabinets
Glass Cabinets
Belvedere Soapstone Countertops
White Subway Backsplash Tile
Pot Filler
Farmhouse Sink
Bar Prep Sink
Gold Hardware
Light Hardwood Flooring
Pendant Lighting

Large post-beam Kitchen with soft green shaker cabinets.
Inspiration for a large rustic l-shaped kitchen/diner in Boston with a belfast sink, shaker cabinets, green cabinets, soapstone worktops, multi-coloured splashback, ceramic splashback, stainless steel appliances, light hardwood flooring, an island, yellow floors, black worktops and exposed beams.
Inspiration for a large rustic l-shaped kitchen/diner in Boston with a belfast sink, shaker cabinets, green cabinets, soapstone worktops, multi-coloured splashback, ceramic splashback, stainless steel appliances, light hardwood flooring, an island, yellow floors, black worktops and exposed beams.
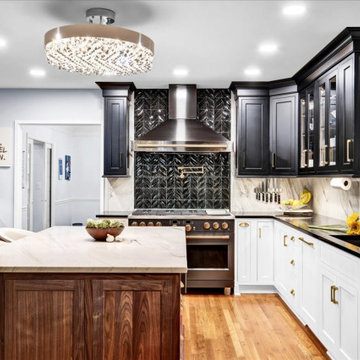
With 5 children, the homeowners need a professional grade kitchen with ample storage and special touches like a stand mixer lift. The walnut island was expanded and the tuxedo perimeter cabinets were reconfigured to accommodate a 6 burner stove. Soapstone countertops were the clients' must have design element, the small amount of extra maintenance is definitely worth it.
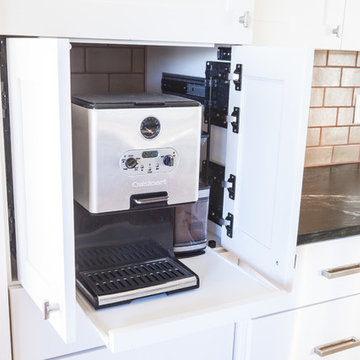
Hidden storage for the espresso machine is easy to access and yet discreet for everyday use.
Design ideas for a medium sized rural l-shaped enclosed kitchen in Denver with a belfast sink, shaker cabinets, white cabinets, soapstone worktops, green splashback, ceramic splashback, stainless steel appliances, light hardwood flooring, an island, yellow floors and black worktops.
Design ideas for a medium sized rural l-shaped enclosed kitchen in Denver with a belfast sink, shaker cabinets, white cabinets, soapstone worktops, green splashback, ceramic splashback, stainless steel appliances, light hardwood flooring, an island, yellow floors and black worktops.
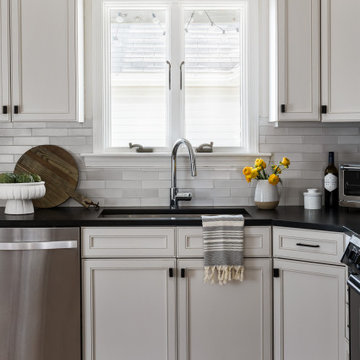
Somerville Kitchen
Photo of a small modern l-shaped kitchen/diner in Boston with a submerged sink, shaker cabinets, grey cabinets, soapstone worktops, grey splashback, ceramic splashback, stainless steel appliances, light hardwood flooring, no island, yellow floors and black worktops.
Photo of a small modern l-shaped kitchen/diner in Boston with a submerged sink, shaker cabinets, grey cabinets, soapstone worktops, grey splashback, ceramic splashback, stainless steel appliances, light hardwood flooring, no island, yellow floors and black worktops.
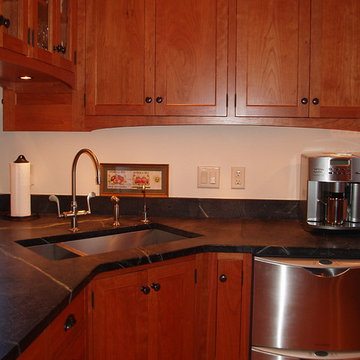
Custom Cherry cabinetry built by Stumbo wood products of Iowa City. Soapstone counters, Marmoleum flooring, Antique milk glass doors.
This is an example of a traditional u-shaped kitchen/diner in Cedar Rapids with a submerged sink, shaker cabinets, medium wood cabinets, soapstone worktops, black splashback, stone slab splashback, stainless steel appliances, lino flooring, a breakfast bar and yellow floors.
This is an example of a traditional u-shaped kitchen/diner in Cedar Rapids with a submerged sink, shaker cabinets, medium wood cabinets, soapstone worktops, black splashback, stone slab splashback, stainless steel appliances, lino flooring, a breakfast bar and yellow floors.
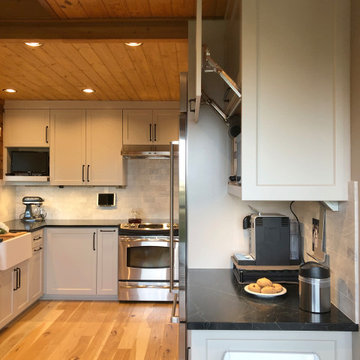
A coffee center and a hidden cabinet for the microwave at easy reach. Under cabinet lighting, power and charging, all up high for a clean backsplash. TV nook tucked in the corner. Soft grey cabinets, soapstone c-tops, and a marble backsplash.
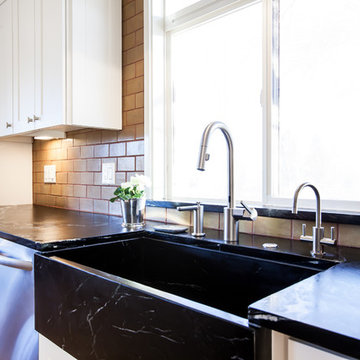
Soapstone countertops and apron front sink give a richness complemented by the handmade ceramic wall tile and white cabinets.
Medium sized country l-shaped enclosed kitchen in Denver with a belfast sink, shaker cabinets, white cabinets, soapstone worktops, green splashback, ceramic splashback, stainless steel appliances, light hardwood flooring, an island, yellow floors and black worktops.
Medium sized country l-shaped enclosed kitchen in Denver with a belfast sink, shaker cabinets, white cabinets, soapstone worktops, green splashback, ceramic splashback, stainless steel appliances, light hardwood flooring, an island, yellow floors and black worktops.
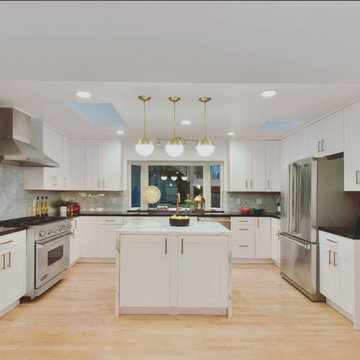
This is an example of a large modern u-shaped kitchen/diner in San Francisco with a double-bowl sink, shaker cabinets, white cabinets, soapstone worktops, white splashback, metro tiled splashback, stainless steel appliances, light hardwood flooring, an island, yellow floors and black worktops.
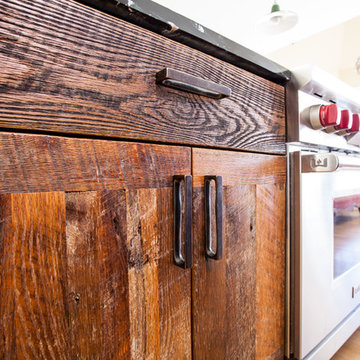
Reclaimed wood and metal come together for unique kitchen storage. Using a soapstone counter and hand-forged hardware, this kitchen is rustically elegant.
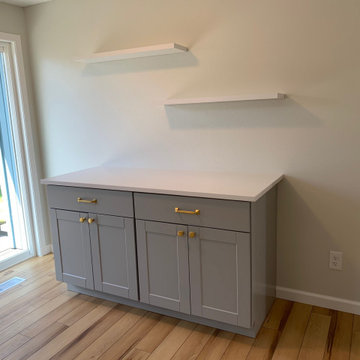
Design ideas for an u-shaped kitchen in Portland with a submerged sink, shaker cabinets, grey cabinets, soapstone worktops, white splashback, metro tiled splashback, stainless steel appliances, laminate floors, no island, yellow floors and white worktops.
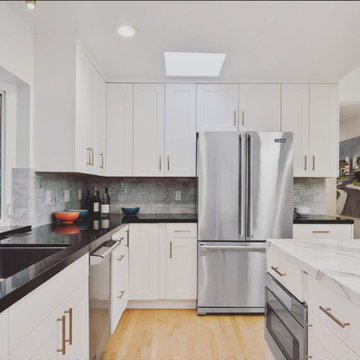
Large modern u-shaped kitchen/diner in San Francisco with a double-bowl sink, shaker cabinets, white cabinets, soapstone worktops, white splashback, marble splashback, stainless steel appliances, light hardwood flooring, an island, yellow floors and black worktops.
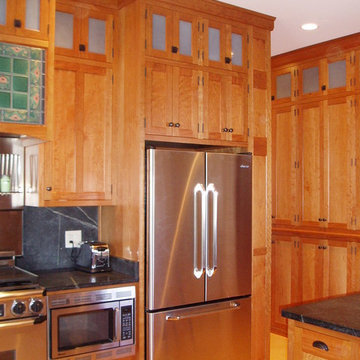
Custom Cherry cabinetry built by Stumbo wood products of Iowa City. Soapstone counters, Marmoleum flooring, Antique milk glass doors.
Design ideas for a traditional l-shaped kitchen/diner in Cedar Rapids with a submerged sink, shaker cabinets, medium wood cabinets, soapstone worktops, black splashback, stone slab splashback, stainless steel appliances, lino flooring, a breakfast bar and yellow floors.
Design ideas for a traditional l-shaped kitchen/diner in Cedar Rapids with a submerged sink, shaker cabinets, medium wood cabinets, soapstone worktops, black splashback, stone slab splashback, stainless steel appliances, lino flooring, a breakfast bar and yellow floors.
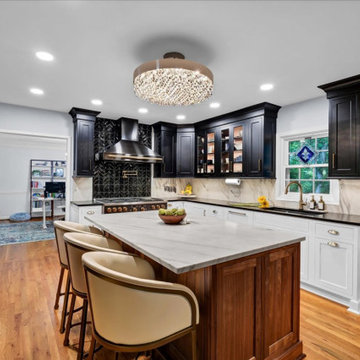
With 5 children, the homeowners need a professional grade kitchen with ample storage and special touches like a stand mixer lift. The walnut island was expanded and the tuxedo perimeter cabinets were reconfigured to accommodate a 6 burner stove. Soapstone countertops were the clients' must have design element, the small amount of extra maintenance is definitely worth it.
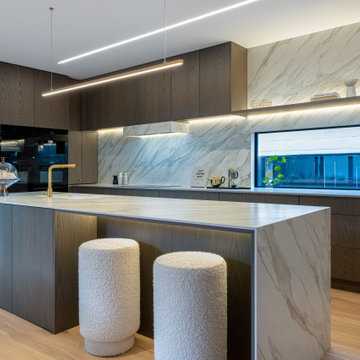
Inspiration for a medium sized contemporary galley kitchen/diner in Auckland with a submerged sink, flat-panel cabinets, brown cabinets, soapstone worktops, white splashback, porcelain splashback, black appliances, light hardwood flooring, an island, yellow floors and white worktops.
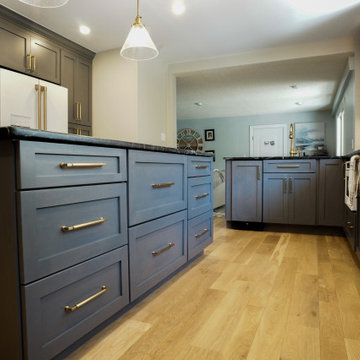
Massachusetts Design Dark Grey (Mist Stain) Cabinets
Island Cabinets
Glass Cabinets
Belvedere Soapstone Countertops
White Subway Backsplash Tile
Pot Filler
Farmhouse Sink
Bar Prep Sink
Gold Hardware
Light Hardwood Flooring
Pendant Lighting
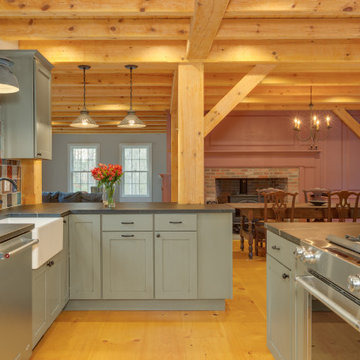
Large post-beam Kitchen with soft green shaker cabinets.
Large rustic l-shaped kitchen/diner in Boston with a belfast sink, shaker cabinets, black cabinets, soapstone worktops, multi-coloured splashback, ceramic splashback, stainless steel appliances, light hardwood flooring, an island, yellow floors, black worktops and exposed beams.
Large rustic l-shaped kitchen/diner in Boston with a belfast sink, shaker cabinets, black cabinets, soapstone worktops, multi-coloured splashback, ceramic splashback, stainless steel appliances, light hardwood flooring, an island, yellow floors, black worktops and exposed beams.
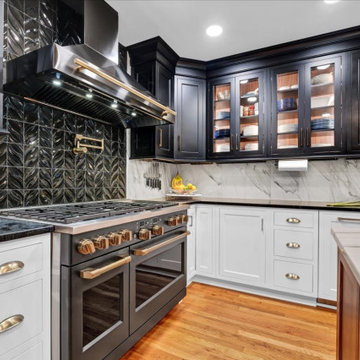
With 5 children, the homeowners need a professional grade kitchen with ample storage and special touches like a stand mixer lift. The walnut island was expanded and the tuxedo perimeter cabinets were reconfigured to accommodate a 6 burner stove. Soapstone countertops were the clients' must have design element, the small amount of extra maintenance is definitely worth it.
Kitchen with Soapstone Worktops and Yellow Floors Ideas and Designs
1