Kitchen with Soapstone Worktops Ideas and Designs
Refine by:
Budget
Sort by:Popular Today
101 - 120 of 17,858 photos
Item 1 of 2
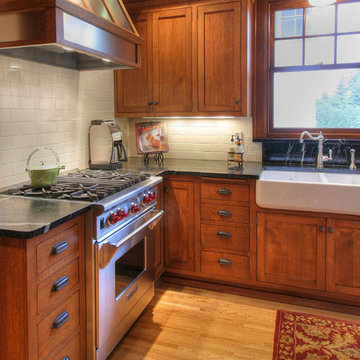
NARI award winning historical kitchen in St. Paul, MN
Traditional kitchen in Minneapolis with stainless steel appliances, a belfast sink and soapstone worktops.
Traditional kitchen in Minneapolis with stainless steel appliances, a belfast sink and soapstone worktops.
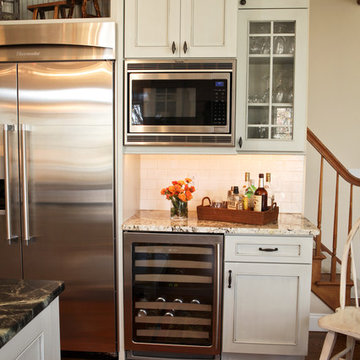
Denash photography, Designed by Jenny Rausch, C.K.D
Full bar space in the kitchen...black hardware and Dura Supreme cabinets in the bar. Puck lighting inside cabinets above bar. Glass front cabinet. Beautiful wood floors and granite counter tops! Bead board accent. Built in stainless steel microwave. Subway tile backsplash. Stainless steel wine cooler in the bar. Island furniture with accent rug.
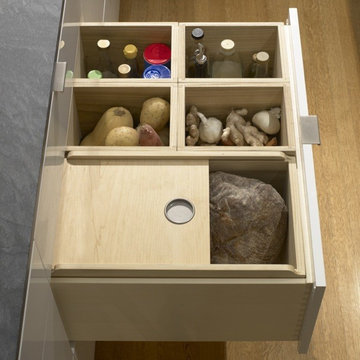
Custom bread & dry foods drawer
Architect: Ryan Jang
Photography: John Sutton
This is an example of a medium sized modern l-shaped kitchen pantry in San Francisco with flat-panel cabinets, white cabinets, soapstone worktops, light hardwood flooring, an island, brown floors and grey worktops.
This is an example of a medium sized modern l-shaped kitchen pantry in San Francisco with flat-panel cabinets, white cabinets, soapstone worktops, light hardwood flooring, an island, brown floors and grey worktops.
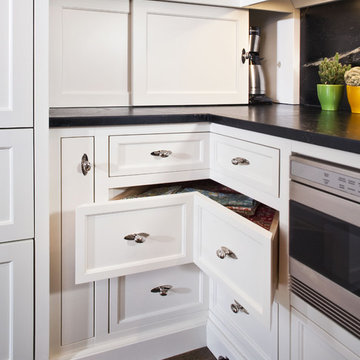
2011 NKBA MN | 2nd Place Large Kitchen
Carol Sadowsky, CKD
Matt Schmitt Photography
Large traditional l-shaped kitchen in Minneapolis with recessed-panel cabinets, white cabinets, soapstone worktops, black splashback, stone slab splashback, black appliances, dark hardwood flooring and an island.
Large traditional l-shaped kitchen in Minneapolis with recessed-panel cabinets, white cabinets, soapstone worktops, black splashback, stone slab splashback, black appliances, dark hardwood flooring and an island.
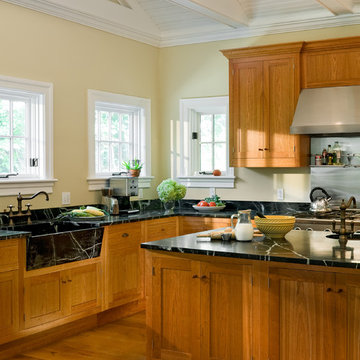
Kitchen/Family Room. Photographer: Rob Karosis
Inspiration for a country kitchen/diner in New York with an integrated sink, shaker cabinets, medium wood cabinets and soapstone worktops.
Inspiration for a country kitchen/diner in New York with an integrated sink, shaker cabinets, medium wood cabinets and soapstone worktops.
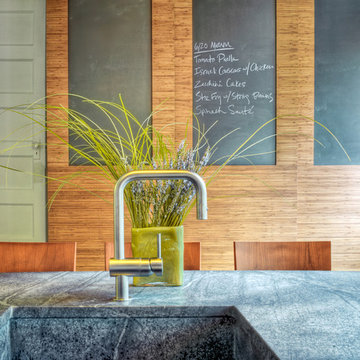
Contemporary kitchen in Philadelphia with a single-bowl sink and soapstone worktops.
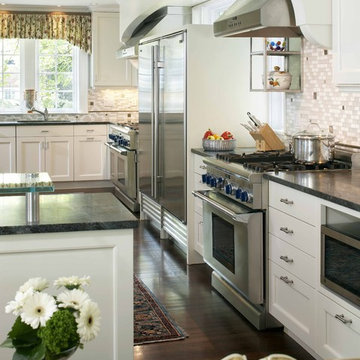
Kosher Kitchen
Design ideas for a traditional l-shaped kitchen in Boston with soapstone worktops, stainless steel appliances, white cabinets and grey splashback.
Design ideas for a traditional l-shaped kitchen in Boston with soapstone worktops, stainless steel appliances, white cabinets and grey splashback.

Medium sized classic u-shaped kitchen/diner in DC Metro with shaker cabinets, medium wood cabinets, black splashback, integrated appliances, a double-bowl sink, soapstone worktops, light hardwood flooring, an island and red floors.

This condominium is modern and sleek, while still retaining much of its traditional charm. We added paneling to the walls, archway, door frames, and around the fireplace for a special and unique look throughout the home. To create the entry with convenient built-in shoe storage and bench, we cut an alcove an existing to hallway. The deep-silled windows in the kitchen provided the perfect place for an eating area, which we outfitted with shelving for additional storage. Form, function, and design united in the beautiful black and white kitchen. It is a cook’s dream with ample storage and counter space. The bathrooms play with gray and white in different materials and textures to create timeless looks. The living room’s built-in shelves and reading nook in the bedroom add detail and storage to the home. The pops of color and eye-catching light fixtures make this condo joyful and fun.
Rudloff Custom Builders has won Best of Houzz for Customer Service in 2014, 2015, 2016, 2017, 2019, 2020, and 2021. We also were voted Best of Design in 2016, 2017, 2018, 2019, 2020, and 2021, which only 2% of professionals receive. Rudloff Custom Builders has been featured on Houzz in their Kitchen of the Week, What to Know About Using Reclaimed Wood in the Kitchen as well as included in their Bathroom WorkBook article. We are a full service, certified remodeling company that covers all of the Philadelphia suburban area. This business, like most others, developed from a friendship of young entrepreneurs who wanted to make a difference in their clients’ lives, one household at a time. This relationship between partners is much more than a friendship. Edward and Stephen Rudloff are brothers who have renovated and built custom homes together paying close attention to detail. They are carpenters by trade and understand concept and execution. Rudloff Custom Builders will provide services for you with the highest level of professionalism, quality, detail, punctuality and craftsmanship, every step of the way along our journey together.
Specializing in residential construction allows us to connect with our clients early in the design phase to ensure that every detail is captured as you imagined. One stop shopping is essentially what you will receive with Rudloff Custom Builders from design of your project to the construction of your dreams, executed by on-site project managers and skilled craftsmen. Our concept: envision our client’s ideas and make them a reality. Our mission: CREATING LIFETIME RELATIONSHIPS BUILT ON TRUST AND INTEGRITY.
Photo Credit: Linda McManus Images
Design Credit: Staci Levy Designs
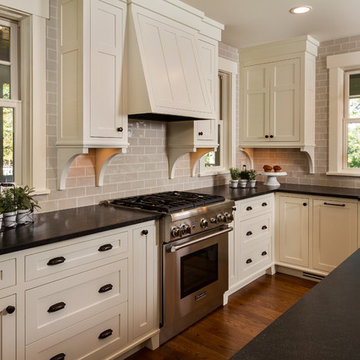
Design ideas for a large rural l-shaped enclosed kitchen in Minneapolis with a belfast sink, shaker cabinets, white cabinets, soapstone worktops, grey splashback, metro tiled splashback, stainless steel appliances, medium hardwood flooring, an island, brown floors and black worktops.
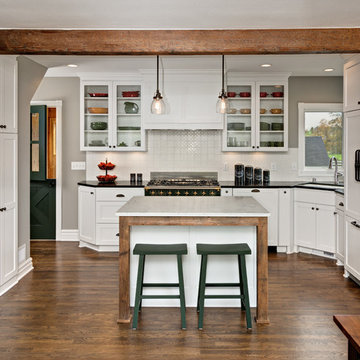
This is an example of a medium sized farmhouse l-shaped open plan kitchen in Minneapolis with a submerged sink, shaker cabinets, white cabinets, white splashback, dark hardwood flooring, an island, soapstone worktops, ceramic splashback and integrated appliances.

Houzz Kitchen of the Week April 8, 2016. Kitchen renovation for Victorian home north of Boston. Designed by north shore kitchen showroom Heartwood Kitchens. The white kitchen custom cabinetry is from Mouser Cabinetry. Butler's pantry cabinetry in QCCI quarter sawn oak cabinetry. The kitchen includes many furniture like features including a wood mantle hood, open shelving, beadboard and inset cabinetry. Other details include: soapstone counter tops, Jenn-Air appliances, Elkay faucet, antique transfer ware tiles from EBay, pendant lights from Rejuvenation, quarter sawn oak floors, hardware from House of Antique Hardware and the homeowners antique runner. General Contracting: DM Construction. Photo credit: Eric Roth Photography.
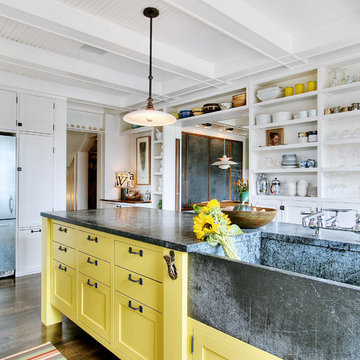
JAS Design-Build
Photo of a traditional kitchen in Seattle with an integrated sink, yellow cabinets, open cabinets and soapstone worktops.
Photo of a traditional kitchen in Seattle with an integrated sink, yellow cabinets, open cabinets and soapstone worktops.
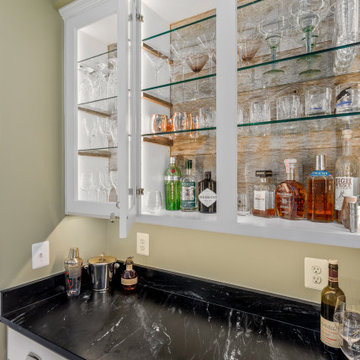
Butler's Pantry
Design ideas for a traditional single-wall kitchen in DC Metro with recessed-panel cabinets, white cabinets, soapstone worktops, no island and black worktops.
Design ideas for a traditional single-wall kitchen in DC Metro with recessed-panel cabinets, white cabinets, soapstone worktops, no island and black worktops.

By removing a wall and combining two previously compartmentalized spaces, the new kitchen is an efficient, welcoming space centered around a large island with seating for guests.
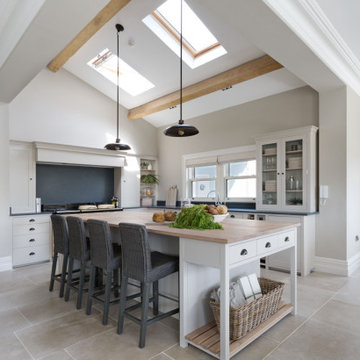
subtle colours and beautiful sold wood furniture were combined with clean lines, pale Nordic woods, and plenty of eye catching lighting and art throughout

Modern kitchen island with waterfall countertop; kitchen open shelving over white backsplash
© Cindy Apple Photography
Inspiration for a medium sized retro l-shaped enclosed kitchen in Seattle with a submerged sink, flat-panel cabinets, medium wood cabinets, soapstone worktops, white splashback, ceramic splashback, stainless steel appliances, medium hardwood flooring, an island and black worktops.
Inspiration for a medium sized retro l-shaped enclosed kitchen in Seattle with a submerged sink, flat-panel cabinets, medium wood cabinets, soapstone worktops, white splashback, ceramic splashback, stainless steel appliances, medium hardwood flooring, an island and black worktops.
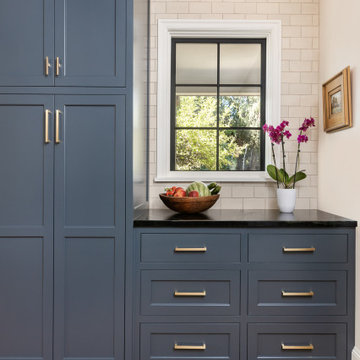
Photo of a large country l-shaped kitchen/diner in Portland with a submerged sink, shaker cabinets, blue cabinets, soapstone worktops, white splashback, metro tiled splashback, stainless steel appliances, light hardwood flooring, an island and black worktops.

Build in spice and oil corner cabinet with custom Prairie Style stained glass to match inset Prairie style tiles.
This is an example of a medium sized traditional l-shaped enclosed kitchen in Seattle with a submerged sink, shaker cabinets, dark wood cabinets, soapstone worktops, white splashback, metro tiled splashback, coloured appliances, limestone flooring, no island, black floors and black worktops.
This is an example of a medium sized traditional l-shaped enclosed kitchen in Seattle with a submerged sink, shaker cabinets, dark wood cabinets, soapstone worktops, white splashback, metro tiled splashback, coloured appliances, limestone flooring, no island, black floors and black worktops.
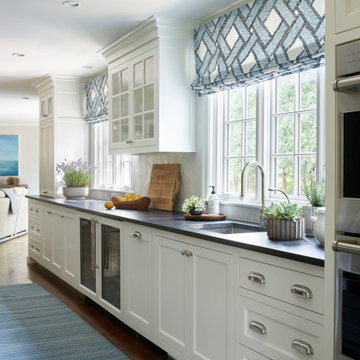
Traditional kitchen Chestnut Hill, MA
Photo of a large classic kitchen/diner in Boston with a single-bowl sink, shaker cabinets, white cabinets, soapstone worktops, white splashback, marble splashback, stainless steel appliances, dark hardwood flooring, an island, brown floors and black worktops.
Photo of a large classic kitchen/diner in Boston with a single-bowl sink, shaker cabinets, white cabinets, soapstone worktops, white splashback, marble splashback, stainless steel appliances, dark hardwood flooring, an island, brown floors and black worktops.
Kitchen with Soapstone Worktops Ideas and Designs
6