Kitchen with Soapstone Worktops Ideas and Designs
Refine by:
Budget
Sort by:Popular Today
141 - 160 of 17,855 photos
Item 1 of 2
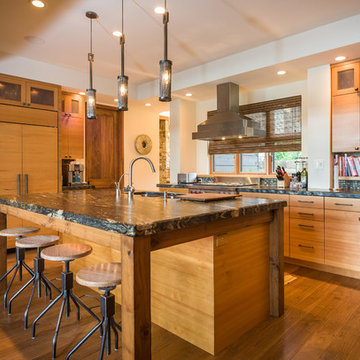
Inspiration for a rustic l-shaped open plan kitchen in Seattle with a double-bowl sink, flat-panel cabinets, light wood cabinets, soapstone worktops, multi-coloured splashback, mosaic tiled splashback, stainless steel appliances, light hardwood flooring, an island and beige floors.

Slate and oak floors compliment butcher block and soapstone counter tops.
This is an example of a small bohemian galley kitchen/diner in New York with a built-in sink, flat-panel cabinets, white cabinets, soapstone worktops, white splashback, ceramic splashback, stainless steel appliances, slate flooring and no island.
This is an example of a small bohemian galley kitchen/diner in New York with a built-in sink, flat-panel cabinets, white cabinets, soapstone worktops, white splashback, ceramic splashback, stainless steel appliances, slate flooring and no island.
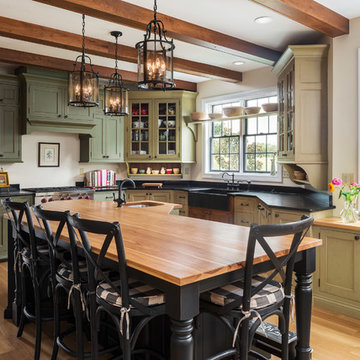
Matt Harrer
Traditional l-shaped kitchen in St Louis with a belfast sink, shaker cabinets, green cabinets, stainless steel appliances, an island, soapstone worktops and medium hardwood flooring.
Traditional l-shaped kitchen in St Louis with a belfast sink, shaker cabinets, green cabinets, stainless steel appliances, an island, soapstone worktops and medium hardwood flooring.
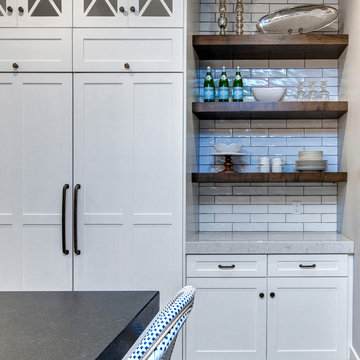
Inspiration for a large farmhouse single-wall open plan kitchen in Salt Lake City with a belfast sink, shaker cabinets, white cabinets, soapstone worktops, white splashback, metro tiled splashback, stainless steel appliances, medium hardwood flooring and an island.

Inspiration for a medium sized traditional galley kitchen/diner in Portland with a belfast sink, shaker cabinets, white cabinets, soapstone worktops, yellow splashback, ceramic splashback, stainless steel appliances, cork flooring and no island.
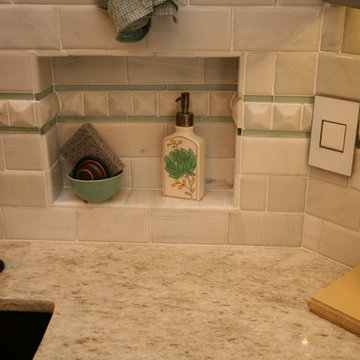
Jeff Martin
Design ideas for a medium sized traditional u-shaped enclosed kitchen in Jacksonville with a belfast sink, shaker cabinets, grey cabinets, soapstone worktops, beige splashback, stone slab splashback, stainless steel appliances, lino flooring and no island.
Design ideas for a medium sized traditional u-shaped enclosed kitchen in Jacksonville with a belfast sink, shaker cabinets, grey cabinets, soapstone worktops, beige splashback, stone slab splashback, stainless steel appliances, lino flooring and no island.
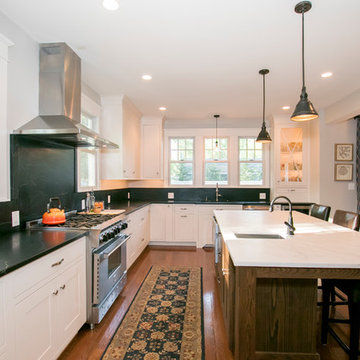
Brian Bortnick Photography
Inspiration for a classic kitchen/diner in Philadelphia with a submerged sink, shaker cabinets, white cabinets, soapstone worktops, black splashback, stone slab splashback, stainless steel appliances and medium hardwood flooring.
Inspiration for a classic kitchen/diner in Philadelphia with a submerged sink, shaker cabinets, white cabinets, soapstone worktops, black splashback, stone slab splashback, stainless steel appliances and medium hardwood flooring.

XL Visions
Small urban galley enclosed kitchen in Boston with a submerged sink, shaker cabinets, grey cabinets, white splashback, metro tiled splashback, no island, soapstone worktops, stainless steel appliances, slate flooring and brown floors.
Small urban galley enclosed kitchen in Boston with a submerged sink, shaker cabinets, grey cabinets, white splashback, metro tiled splashback, no island, soapstone worktops, stainless steel appliances, slate flooring and brown floors.
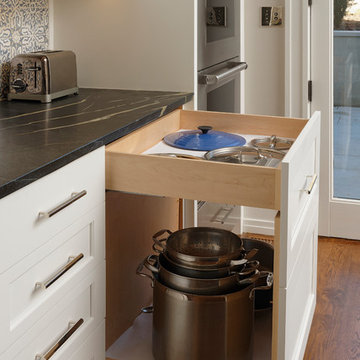
Georgetown, Washington DC Transitional Turn-of-the-Century Rowhouse Kitchen Design by #SarahTurner4JenniferGilmer in collaboration with architect Christian Zapatka. Photography by Bob Narod. http://www.gilmerkitchens.com/
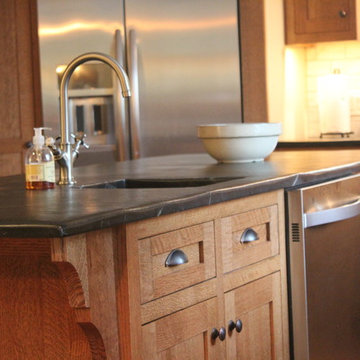
Inspiration for a medium sized classic l-shaped kitchen/diner in Other with a belfast sink, shaker cabinets, medium wood cabinets, soapstone worktops, white splashback, metro tiled splashback, stainless steel appliances, medium hardwood flooring and an island.

The design of this home was driven by the owners’ desire for a three-bedroom waterfront home that showcased the spectacular views and park-like setting. As nature lovers, they wanted their home to be organic, minimize any environmental impact on the sensitive site and embrace nature.
This unique home is sited on a high ridge with a 45° slope to the water on the right and a deep ravine on the left. The five-acre site is completely wooded and tree preservation was a major emphasis. Very few trees were removed and special care was taken to protect the trees and environment throughout the project. To further minimize disturbance, grades were not changed and the home was designed to take full advantage of the site’s natural topography. Oak from the home site was re-purposed for the mantle, powder room counter and select furniture.
The visually powerful twin pavilions were born from the need for level ground and parking on an otherwise challenging site. Fill dirt excavated from the main home provided the foundation. All structures are anchored with a natural stone base and exterior materials include timber framing, fir ceilings, shingle siding, a partial metal roof and corten steel walls. Stone, wood, metal and glass transition the exterior to the interior and large wood windows flood the home with light and showcase the setting. Interior finishes include reclaimed heart pine floors, Douglas fir trim, dry-stacked stone, rustic cherry cabinets and soapstone counters.
Exterior spaces include a timber-framed porch, stone patio with fire pit and commanding views of the Occoquan reservoir. A second porch overlooks the ravine and a breezeway connects the garage to the home.
Numerous energy-saving features have been incorporated, including LED lighting, on-demand gas water heating and special insulation. Smart technology helps manage and control the entire house.
Greg Hadley Photography

Interior Design:
Anne Norton
AND interior Design Studio
Berkeley, CA 94707
This is an example of an expansive traditional u-shaped enclosed kitchen in San Francisco with a submerged sink, recessed-panel cabinets, white cabinets, soapstone worktops, blue splashback, glass tiled splashback, stainless steel appliances, medium hardwood flooring, an island, brown floors and black worktops.
This is an example of an expansive traditional u-shaped enclosed kitchen in San Francisco with a submerged sink, recessed-panel cabinets, white cabinets, soapstone worktops, blue splashback, glass tiled splashback, stainless steel appliances, medium hardwood flooring, an island, brown floors and black worktops.
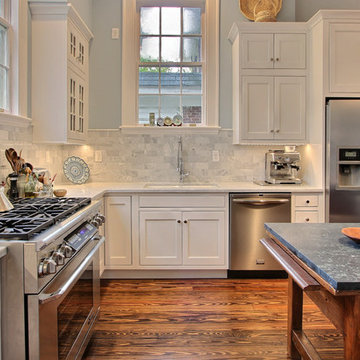
Amy Greene
Inspiration for a medium sized classic u-shaped kitchen/diner in Atlanta with a double-bowl sink, beaded cabinets, white cabinets, soapstone worktops, grey splashback, stone tiled splashback, stainless steel appliances, dark hardwood flooring and an island.
Inspiration for a medium sized classic u-shaped kitchen/diner in Atlanta with a double-bowl sink, beaded cabinets, white cabinets, soapstone worktops, grey splashback, stone tiled splashback, stainless steel appliances, dark hardwood flooring and an island.

This is an example of a large rustic u-shaped open plan kitchen in Jacksonville with light wood cabinets, brown splashback, light hardwood flooring, an island, a submerged sink, shaker cabinets, soapstone worktops, mosaic tiled splashback, black appliances and multicoloured worktops.

Shultz Photo and Design
Design ideas for a small classic galley kitchen/diner in Minneapolis with a single-bowl sink, recessed-panel cabinets, soapstone worktops, green splashback, stainless steel appliances, medium hardwood flooring, an island, metro tiled splashback, beige floors and white cabinets.
Design ideas for a small classic galley kitchen/diner in Minneapolis with a single-bowl sink, recessed-panel cabinets, soapstone worktops, green splashback, stainless steel appliances, medium hardwood flooring, an island, metro tiled splashback, beige floors and white cabinets.
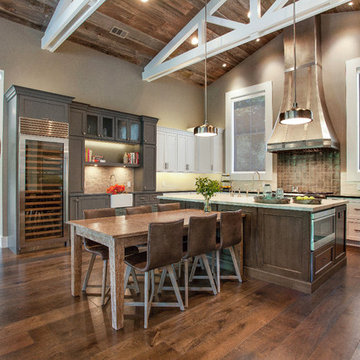
Farmhouse style with an industrial, contemporary feel.
Photo of a large country u-shaped kitchen/diner in San Francisco with recessed-panel cabinets, white cabinets, soapstone worktops, grey splashback, stainless steel appliances, medium hardwood flooring and an island.
Photo of a large country u-shaped kitchen/diner in San Francisco with recessed-panel cabinets, white cabinets, soapstone worktops, grey splashback, stainless steel appliances, medium hardwood flooring and an island.
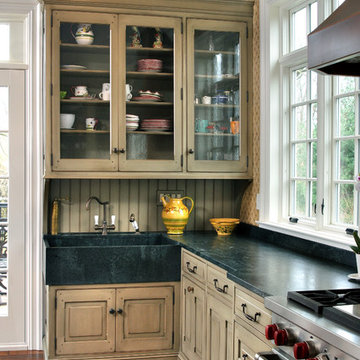
Large classic u-shaped kitchen in Philadelphia with an integrated sink, green cabinets, soapstone worktops, green splashback, stainless steel appliances, medium hardwood flooring, an island and beaded cabinets.

This craftsman kitchen borrows natural elements from architect and design icon, Frank Lloyd Wright. A slate backsplash, soapstone counters, and wood cabinetry is a perfect throwback to midcentury design.
What ties this kitchen to present day design are elements such as stainless steel appliances and smart and hidden storage. This kitchen takes advantage of every nook and cranny to provide extra storage for pantry items and cookware.
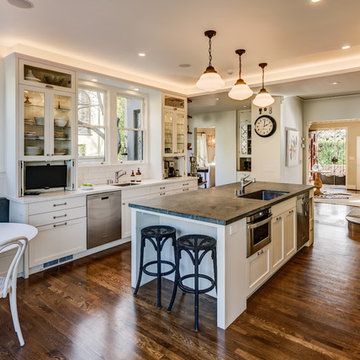
Treve Johnson
This is an example of a large traditional galley kitchen/diner in San Francisco with a submerged sink, glass-front cabinets, white cabinets, white splashback, metro tiled splashback, stainless steel appliances, dark hardwood flooring, an island, soapstone worktops, brown floors and black worktops.
This is an example of a large traditional galley kitchen/diner in San Francisco with a submerged sink, glass-front cabinets, white cabinets, white splashback, metro tiled splashback, stainless steel appliances, dark hardwood flooring, an island, soapstone worktops, brown floors and black worktops.

John Robledo Photo
Medium sized contemporary u-shaped open plan kitchen in Denver with a submerged sink, glass-front cabinets, light wood cabinets, soapstone worktops, green splashback, glass tiled splashback, stainless steel appliances, medium hardwood flooring, a breakfast bar and brown floors.
Medium sized contemporary u-shaped open plan kitchen in Denver with a submerged sink, glass-front cabinets, light wood cabinets, soapstone worktops, green splashback, glass tiled splashback, stainless steel appliances, medium hardwood flooring, a breakfast bar and brown floors.
Kitchen with Soapstone Worktops Ideas and Designs
8