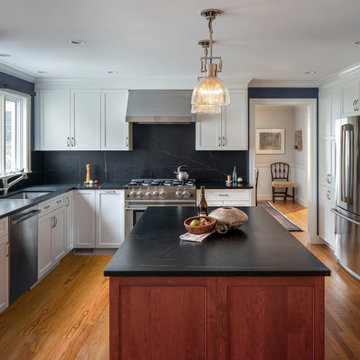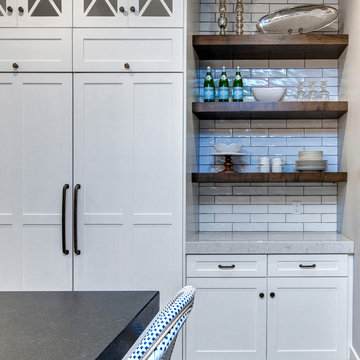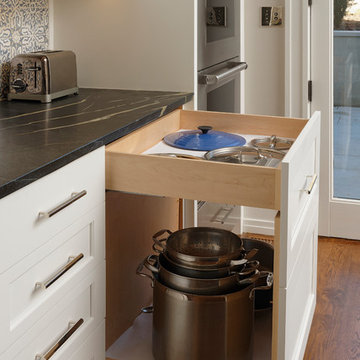Premium Kitchen with Soapstone Worktops Ideas and Designs
Refine by:
Budget
Sort by:Popular Today
1 - 20 of 6,087 photos
Item 1 of 3

Medium sized traditional l-shaped kitchen in Detroit with a submerged sink, shaker cabinets, white cabinets, soapstone worktops, white splashback, metro tiled splashback, stainless steel appliances, vinyl flooring, no island, grey floors and black worktops.

Photo by Randy O'Rourke
www.rorphotos.com
Inspiration for a medium sized farmhouse l-shaped kitchen/diner in Boston with soapstone worktops, black appliances, recessed-panel cabinets, a belfast sink, green cabinets, beige splashback, ceramic splashback, medium hardwood flooring, no island and brown floors.
Inspiration for a medium sized farmhouse l-shaped kitchen/diner in Boston with soapstone worktops, black appliances, recessed-panel cabinets, a belfast sink, green cabinets, beige splashback, ceramic splashback, medium hardwood flooring, no island and brown floors.

Craftsman Design & Renovation, LLC, Portland, Oregon, 2019 NARI CotY Award-Winning Residential Kitchen $100,001 to $150,000
Large classic galley enclosed kitchen in Portland with a belfast sink, shaker cabinets, soapstone worktops, green splashback, ceramic splashback, stainless steel appliances, medium hardwood flooring, an island, medium wood cabinets, brown floors and black worktops.
Large classic galley enclosed kitchen in Portland with a belfast sink, shaker cabinets, soapstone worktops, green splashback, ceramic splashback, stainless steel appliances, medium hardwood flooring, an island, medium wood cabinets, brown floors and black worktops.

LAIR Architectural + Interior Photography
Inspiration for a rustic galley kitchen/diner in Dallas with a belfast sink, distressed cabinets, raised-panel cabinets and soapstone worktops.
Inspiration for a rustic galley kitchen/diner in Dallas with a belfast sink, distressed cabinets, raised-panel cabinets and soapstone worktops.

Photo of a small rural l-shaped enclosed kitchen in Philadelphia with a belfast sink, shaker cabinets, green cabinets, soapstone worktops, black splashback, stone slab splashback, stainless steel appliances, laminate floors, an island, brown floors and black worktops.

Designed and built by Terramor Homes in Raleigh, NC. The kitchen cabinets were consciously chosen in classic farmhouse style. Pure white and designed to reach the ceiling, clean and simple inset doors with simple classic chrome hardware pulls make for an impressive statement. Soapstone was used on the perimeter, offering the aged traditional look you would find in a classic farm home. However, the island was topped with a slightly more modern white granite with beautiful gray movement to add interest and a hard, reliable prep surface. The island measures an impressive 7 feet by 10 feet, matches the same clean lines, but was custom painted in a deep grayed turquoise to make a statement. It serves 6 seats for everyday eating and conversation and also allows for full functionality while still enjoying all the activity and views surrounding anyone who is spending time the kitchen workspace.
Photography: M. Eric Honeycutt

Photos by Spacecrafting
Photo of a large classic l-shaped enclosed kitchen in Minneapolis with a belfast sink, white cabinets, stainless steel appliances, soapstone worktops, an island, dark hardwood flooring, brown floors and shaker cabinets.
Photo of a large classic l-shaped enclosed kitchen in Minneapolis with a belfast sink, white cabinets, stainless steel appliances, soapstone worktops, an island, dark hardwood flooring, brown floors and shaker cabinets.

Layout to improve form and function with goal of entertaining and raising 3 children.
Large classic u-shaped kitchen in Seattle with a belfast sink, soapstone worktops, shaker cabinets, medium wood cabinets, red splashback, ceramic splashback, stainless steel appliances, an island, medium hardwood flooring and brown floors.
Large classic u-shaped kitchen in Seattle with a belfast sink, soapstone worktops, shaker cabinets, medium wood cabinets, red splashback, ceramic splashback, stainless steel appliances, an island, medium hardwood flooring and brown floors.

Photo of a medium sized classic galley enclosed kitchen in Boston with a single-bowl sink, shaker cabinets, green cabinets, soapstone worktops, beige splashback, stainless steel appliances, medium hardwood flooring, an island, brown floors and green worktops.

We redesigned this 1995 kitchen that had a peninsula with stovetop and hanging overhead cabinets
which kept the kitchen very separate from the living area.
This new kitchen now includes beautiful white cabinets with gorgeous soapstone countertops and backsplash along with a large custom wood island built at “baker’s height” which makes rolling dough and making cookies much easier.
The kitchen now feels fully connected to the family room.

Large rural l-shaped kitchen/diner in Portland with a submerged sink, shaker cabinets, blue cabinets, soapstone worktops, white splashback, metro tiled splashback, stainless steel appliances, light hardwood flooring, an island and black worktops.

Expansive classic l-shaped kitchen pantry in Boston with blue cabinets, soapstone worktops, black splashback, medium hardwood flooring, no island, brown floors and black worktops.

Medium sized rustic u-shaped enclosed kitchen in San Francisco with a belfast sink, shaker cabinets, medium wood cabinets, soapstone worktops, black splashback, stone slab splashback, black appliances, medium hardwood flooring, no island, beige floors and black worktops.

Open kitchen for a busy family of five. Custom built inset cabinetry by Jewett Farms + Co. with handpainted perimeter cabinets and gray stained Oak Island.
Reclaimed wood shelves behind glass cabinet doors, custom bronze hood. Soapstone countertops by Jewett Farms + Co. Look over the projects to check out all the custom details.
Photography by Eric Roth

Design ideas for a large traditional galley kitchen/diner in Portland with a submerged sink, shaker cabinets, dark wood cabinets, soapstone worktops, white splashback, metro tiled splashback, stainless steel appliances, light hardwood flooring, an island, brown floors and black worktops.

This is an example of a large farmhouse single-wall open plan kitchen in Salt Lake City with a belfast sink, shaker cabinets, white cabinets, soapstone worktops, white splashback, metro tiled splashback, stainless steel appliances, medium hardwood flooring and an island.

Inspiration for a large farmhouse single-wall open plan kitchen in Salt Lake City with a belfast sink, shaker cabinets, white cabinets, soapstone worktops, white splashback, metro tiled splashback, stainless steel appliances, medium hardwood flooring and an island.

Inspiration for a medium sized traditional galley kitchen/diner in Portland with a belfast sink, shaker cabinets, white cabinets, soapstone worktops, yellow splashback, ceramic splashback, stainless steel appliances, cork flooring and no island.

Georgetown, Washington DC Transitional Turn-of-the-Century Rowhouse Kitchen Design by #SarahTurner4JenniferGilmer in collaboration with architect Christian Zapatka. Photography by Bob Narod. http://www.gilmerkitchens.com/

This is an example of a large rustic u-shaped open plan kitchen in Jacksonville with light wood cabinets, brown splashback, light hardwood flooring, an island, a submerged sink, shaker cabinets, soapstone worktops, mosaic tiled splashback, black appliances and multicoloured worktops.
Premium Kitchen with Soapstone Worktops Ideas and Designs
1