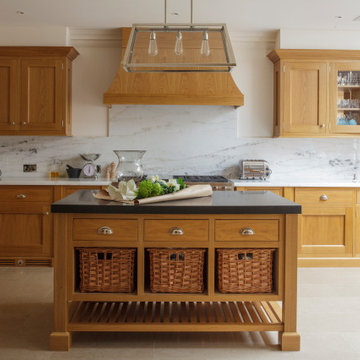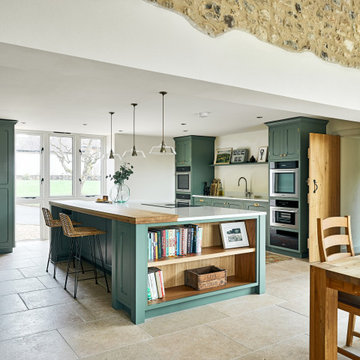Kitchen with Stainless Steel Appliances and Beige Floors Ideas and Designs
Refine by:
Budget
Sort by:Popular Today
1 - 20 of 83,442 photos

Contemporary l-shaped kitchen in Dorset with a submerged sink, flat-panel cabinets, blue cabinets, stainless steel appliances, light hardwood flooring, an island, beige floors and white worktops.

This dark green Shaker kitchen occupies an impressive and tastefully styled open plan space perfect for connected family living. With brave architectural design and an eclectic mix of contemporary and traditional furniture, the entire room has been considered from the ground up

Jurassic Kitchens worked closely with TFQ to ensure the kitchen fit into the building beautifully and with a solid worktop, white faced cabinetry and feature lighting, the kitchen is a showpiece and a fantastic space to congregate.

Kitchen island.
Inspiration for a medium sized classic open plan kitchen in Other with an integrated sink, shaker cabinets, beige cabinets, quartz worktops, white splashback, stone slab splashback, stainless steel appliances, vinyl flooring, an island, beige floors, white worktops and a chimney breast.
Inspiration for a medium sized classic open plan kitchen in Other with an integrated sink, shaker cabinets, beige cabinets, quartz worktops, white splashback, stone slab splashback, stainless steel appliances, vinyl flooring, an island, beige floors, white worktops and a chimney breast.

Design ideas for a medium sized contemporary open plan kitchen in London with a built-in sink, black cabinets, white splashback, stainless steel appliances, light hardwood flooring, an island, beige floors and white worktops.

Inspiration for a classic u-shaped open plan kitchen in Surrey with a submerged sink, shaker cabinets, blue cabinets, marble worktops, mirror splashback, stainless steel appliances, limestone flooring, an island, beige floors, grey worktops and feature lighting.

Contemporary galley kitchen in London with flat-panel cabinets, white cabinets, stainless steel appliances, light hardwood flooring, an island, beige floors, grey worktops and exposed beams.

Photo of a medium sized classic single-wall kitchen/diner in Berkshire with a submerged sink, beaded cabinets, white cabinets, marble worktops, white splashback, marble splashback, stainless steel appliances, porcelain flooring, an island, beige floors and white worktops.

Photo of a traditional l-shaped kitchen in Hertfordshire with a submerged sink, recessed-panel cabinets, grey cabinets, mirror splashback, stainless steel appliances, light hardwood flooring, an island and beige floors.

Inspiration for a traditional galley kitchen in Other with a belfast sink, shaker cabinets, green cabinets, stainless steel appliances, a breakfast bar, beige floors and white worktops.

This contemporary renovation of a Grade II listed former mill house elegantly blends old and new. The HollandGreen Interior Design team worked closely with the client to ensure each space established its own distinct personality, while maintaining a coherent flow throughout.

Design ideas for a medium sized classic galley kitchen/diner in London with a built-in sink, beige splashback, an island, shaker cabinets, grey cabinets, engineered stone countertops, stainless steel appliances, light hardwood flooring, beige floors and white worktops.

Traditional galley enclosed kitchen in London with a submerged sink, shaker cabinets, medium wood cabinets, white splashback, stone slab splashback, stainless steel appliances, an island, beige floors and white worktops.

Inspiration for a large traditional grey and white galley open plan kitchen in Hampshire with a built-in sink, shaker cabinets, grey cabinets, marble worktops, white splashback, marble splashback, stainless steel appliances, light hardwood flooring, an island, beige floors, white worktops and feature lighting.

From the architect's description:
"This grand detached period property in Teddington suffered from a lack of connectivity with the rear garden as well as a cramped kitchen and poorly lit living spaces.
Replacing the original modest gable end rear extension a collection of new intersecting volumes contain a generous open plan space accommodating a new kitchen, dining area and snug. The existing side return lean-to has also been replaced with a large utility space that boasts full height integrated storage and a new WC.
Taking every opportunity to harness natural light from its east facing orientation an assortment of glazing features including a clearstory window, glazed kitchen splashback, glazed corner window and two roof lights have been carefully positioned to ensure every elevation of the new extension is suitably equipped to capture daylight.
Careful detailing of the recycled bricks from the old extension with new European Larch cladding provide crisply defined apertures containing new expansive full height minimally-framed sliding doors opening up the rear elevation onto a new raised patio space."

Simon Taylor Furniture was commissioned to undertake the full refurbishment of an existing kitchen space in a Victorian railway cottage in a small village, near Aylesbury. The clients were seeking a light, bright traditional Shaker kitchen that would include plenty of storage and seating for two people. In addition to removing the old kitchen, they also laid a new floor using 60 x60cm floor tiles in Lakestone Ivory Matt by Minoli, prior to installing the new kitchen.
All cabinetry was handmade at the Simon Taylor Furniture cabinet workshop in Bierton, near Aylesbury, and it was handpainted in Skimming Stone by Farrow & Ball. The Shaker design includes cot bead frames with Ovolo bead moulding on the inner edge of each door, with tongue and groove panelling in the peninsula recess and as end panels to add contrast. Above the tall cabinetry and overhead cupboards is the Simon Taylor Furniture classic cornice to the ceiling. All internal carcases and dovetail drawer boxes are made of oak, with open shelving in oak as an accent detail. The white window pelmets feature the same Ovolo design with LED lighting at the base, and were also handmade at the workshop. The worktops and upstands, featured throughout the kitchen, are made from 20mm thick quartz with a double pencil edge in Vicenza by CRL Stone.
The working kitchen area was designed in an L-shape with a wet run beneath the main feature window and the cooking run against an internal wall. The wet run includes base cabinets for bins and utility items in addition to a 60cm integrated dishwasher by Siemens with deep drawers to one side. At the centre is a farmhouse sink by Villeroy & Boch with a dual lever mixer tap by Perrin & Rowe.
The overhead cabinetry for the cooking run includes three storage cupboards and a housing for a 45cm built-in Microwave by Siemens. The base cabinetry beneath includes two sets of soft-opening cutlery and storage drawers on either side of a Britannia range cooker that the clients already owned. Above the glass splashback is a concealed canopy hood, also by Siemens.
Intersecting the 16sq. metre space is a stylish curved peninsula with a tongue and grooved recess beneath the worktop that has space for two counter stools, a feature that was integral to the initial brief. At the curved end of the peninsula is a double-door crockery cabinet and on the wall above it are open shelves in oak, inset with LED downlights, next to a tall white radiator by Zehnder.
To the left of the peninsula is an integrated French Door fridge freezer by Fisher & Paykel on either side of two tall shallow cabinets, which are installed into a former doorway to a utility room, which now has a new doorway next to it. The cabinetry door fronts feature a broken façade to add further detail to this Shaker kitchen. Directly opposite the fridge freezer, the corner space next to doors that lead to the formal dining room now has a tall pantry larder with oak internal shelving and spice racks inside the double doors. All cup handles and ball knobs are by Hafele.

Photo of a rural galley kitchen/diner in Other with a submerged sink, recessed-panel cabinets, green cabinets, stainless steel appliances, an island, beige floors and white worktops.

We completed this dramatic Kensal Rise project in collaboration with Trevor Brown Architects, the firm responsible for refurbishing and extending our client’s home. The interior was designed with a view to creating a classic yet contemporary space for entertaining. A large roof light extending over the side return, and stylish crittall doors flood the room with natural light. This bright space is the perfect match for Little Greene’s striking, almost black, Obsidian Green hue. From the seating area to the internal doors, the statement monochrome palette brings a luxurious modern edge to our painted shaker furniture.

Photo of a classic kitchen in Buckinghamshire with a submerged sink, shaker cabinets, white cabinets, engineered stone countertops, brown splashback, brick splashback, stainless steel appliances, an island, beige floors, white worktops and a vaulted ceiling.

A spacious Victorian semi-detached house nestled in picturesque Harrow on the Hill, undergoing a comprehensive back to brick renovation to cater to the needs of a growing family of six. This project encompassed a full-scale transformation across all three floors, involving meticulous interior design to craft a truly beautiful and functional home.
The renovation includes a large extension, and enhancing key areas bedrooms, living rooms, and bathrooms. The result is a harmonious blend of Victorian charm and contemporary living, creating a space that caters to the evolving needs of this large family.
Kitchen with Stainless Steel Appliances and Beige Floors Ideas and Designs
1