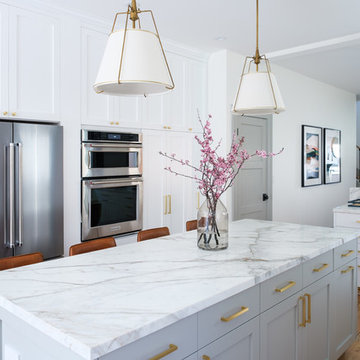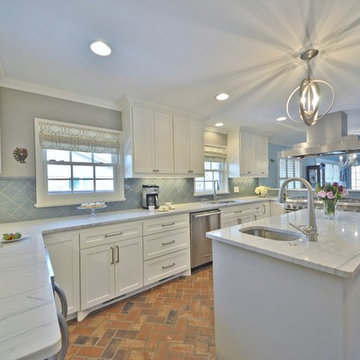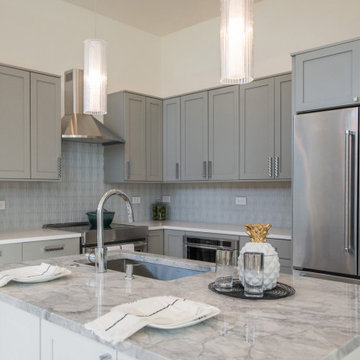Kitchen with Blue Splashback and Stainless Steel Appliances Ideas and Designs
Refine by:
Budget
Sort by:Popular Today
1 - 20 of 33,857 photos
Item 1 of 3

This is an example of a medium sized farmhouse u-shaped kitchen/diner in Surrey with a built-in sink, shaker cabinets, blue cabinets, laminate countertops, blue splashback, ceramic splashback, stainless steel appliances, vinyl flooring, an island, grey floors, brown worktops and exposed beams.

Inspiration for a medium sized classic l-shaped open plan kitchen in London with a belfast sink, shaker cabinets, granite worktops, blue splashback, ceramic splashback, stainless steel appliances, limestone flooring, an island, grey floors and white worktops.

Photo of a large contemporary kitchen/diner in London with a built-in sink, shaker cabinets, dark wood cabinets, quartz worktops, blue splashback, metro tiled splashback, stainless steel appliances, limestone flooring, an island and white worktops.

This is an example of a large contemporary l-shaped kitchen/diner in Other with a submerged sink, flat-panel cabinets, white cabinets, blue splashback, porcelain splashback, stainless steel appliances, vinyl flooring, an island and white worktops.

The kitchen accommodates a full set of Neff appliances, and an Air Uno vented hob.
We also installed this Ceasarstone Quartz worktop, and behind, metro style tiles to the splashback in teal, to add a pop of colour against the white cabinetry.
We also exposed the original metal beams which became a feature of this apartment.

Simple grey kitchen with its elegant proportions fits seamlessly into this gracious space and benefits from an amazing view into the garden which enhances the felling of openness

In collaboration with Darcy Tsung Design, we took a small, cramped kitchen and created an open layout for entertaining. The owner is an accomplished chef who wanted a purpose-built kitchen to house all of her specialty items, including pullouts for a Kitchen Aid mixer, a coffee station, and cabinet inserts for knives, spices, and cutting boards. Our traditional, yet still up to date, design was influenced by the owner's antique heirloom dining table and chairs. We seamlessly incorporated that much beloved set of furniture, and gave a prominent place for the owner's colorful artwork.

Hafele Lemans corner storage unit provides flexible storage for pots and pans close to the range.
Kate Falconer Photography
Inspiration for a medium sized coastal l-shaped open plan kitchen with a belfast sink, recessed-panel cabinets, distressed cabinets, engineered stone countertops, blue splashback, glass tiled splashback, stainless steel appliances, medium hardwood flooring, an island, yellow floors and white worktops.
Inspiration for a medium sized coastal l-shaped open plan kitchen with a belfast sink, recessed-panel cabinets, distressed cabinets, engineered stone countertops, blue splashback, glass tiled splashback, stainless steel appliances, medium hardwood flooring, an island, yellow floors and white worktops.

Designed by Gina Rachelle Design
Photography by Max Maloney
Design ideas for a medium sized l-shaped kitchen in San Francisco with shaker cabinets, grey cabinets, marble worktops, blue splashback, stainless steel appliances, medium hardwood flooring, an island and white worktops.
Design ideas for a medium sized l-shaped kitchen in San Francisco with shaker cabinets, grey cabinets, marble worktops, blue splashback, stainless steel appliances, medium hardwood flooring, an island and white worktops.

Inspiration for a medium sized classic u-shaped kitchen/diner in Oklahoma City with a submerged sink, shaker cabinets, white cabinets, quartz worktops, blue splashback, glass tiled splashback, stainless steel appliances and brick flooring.

Midcentury single-wall open plan kitchen in Columbus with a submerged sink, flat-panel cabinets, medium wood cabinets, granite worktops, blue splashback, metro tiled splashback, stainless steel appliances, an island, brown floors, grey worktops and dark hardwood flooring.

Medium sized farmhouse u-shaped enclosed kitchen in Dallas with a submerged sink, shaker cabinets, grey cabinets, engineered stone countertops, blue splashback, mosaic tiled splashback, stainless steel appliances, ceramic flooring, no island, beige floors and white worktops.

Mid Century Dream
Welborn Forest Cabinetry
Avenue Slab Door Style
Cherry in Wheat / Natural Stain
HARDWARE : Chrome Finger Pulls
COUNTERTOPS
KITCHEN : Blanco Aspen Quartz Coutnertops
BUILDER : D&M Design Company

Kitchen remodeling in Canyon Country. Light blue and white kitchen, by American Home Improvement, Inc.
Photo of a medium sized modern u-shaped enclosed kitchen in Los Angeles with a built-in sink, raised-panel cabinets, white cabinets, granite worktops, blue splashback, metro tiled splashback, stainless steel appliances, marble flooring, no island, white floors and white worktops.
Photo of a medium sized modern u-shaped enclosed kitchen in Los Angeles with a built-in sink, raised-panel cabinets, white cabinets, granite worktops, blue splashback, metro tiled splashback, stainless steel appliances, marble flooring, no island, white floors and white worktops.

MUST SEE before pictures at the end of this project gallery. For a large kitchen, only half of it was used and shoved to one side. There was a small island that did not fit the entire family around, with an off-centered sink and the range was off-centered from the adjoining family room opening. With a lot going on in this space, we were able to streamline, while taking advantage of the massive space that functions for a very busy family that entertains monthly.

Our client moved to Miami from New York and didn’t want to lose the New York design sensibility. We wanted to create a space that was airy with lots of light and took full advantage of the 14-foot ceilings. We replaced the home’s dark wood panel flooring with lighter wood panels, which makes spaces appear larger. We played around with mismatching cabinet colors and countertop materials, creating a dynamic kitchen while maintaining the calm color palette. Stunning light fixtures in the dining room and kitchen were selected to add even more interest and light to the space. Finally, bold and whimsical wallpaper in the master bedroom reflects the client’s personality and adds a custom element you won’t see in any other home.
---
Project designed by Miami interior designer Margarita Bravo. She serves Miami as well as surrounding areas such as Coconut Grove, Key Biscayne, Miami Beach, North Miami Beach, and Hallandale Beach.
For more about MARGARITA BRAVO, click here: https://www.margaritabravo.com/

Kitchen with walnut cabinets and screen constructed by Woodunique.
Large retro galley kitchen/diner in Little Rock with a submerged sink, dark wood cabinets, engineered stone countertops, blue splashback, ceramic splashback, stainless steel appliances, dark hardwood flooring, no island, white worktops, exposed beams, a vaulted ceiling, flat-panel cabinets and brown floors.
Large retro galley kitchen/diner in Little Rock with a submerged sink, dark wood cabinets, engineered stone countertops, blue splashback, ceramic splashback, stainless steel appliances, dark hardwood flooring, no island, white worktops, exposed beams, a vaulted ceiling, flat-panel cabinets and brown floors.

Kitchen with walnut cabinets and screen constructed by Woodunique.
Inspiration for a large retro galley kitchen/diner in Little Rock with a submerged sink, dark wood cabinets, engineered stone countertops, blue splashback, ceramic splashback, stainless steel appliances, dark hardwood flooring, no island, white worktops, exposed beams, a vaulted ceiling, flat-panel cabinets and brown floors.
Inspiration for a large retro galley kitchen/diner in Little Rock with a submerged sink, dark wood cabinets, engineered stone countertops, blue splashback, ceramic splashback, stainless steel appliances, dark hardwood flooring, no island, white worktops, exposed beams, a vaulted ceiling, flat-panel cabinets and brown floors.

This kitchen was designed by Sarah Robertsonof Studio Dearborn for the House Beautiful Whole Home Concept House 2020 in Denver, Colorado. Photos Adam Macchia. For more information, you may visit our website at www.studiodearborn.com or email us at info@studiodearborn.com.

Kitchen Project team member in collaboration with Interior Lighting & Design
This is an example of a small scandinavian u-shaped kitchen/diner in Other with a submerged sink, shaker cabinets, quartz worktops, blue splashback, stone tiled splashback, stainless steel appliances, light hardwood flooring and beige worktops.
This is an example of a small scandinavian u-shaped kitchen/diner in Other with a submerged sink, shaker cabinets, quartz worktops, blue splashback, stone tiled splashback, stainless steel appliances, light hardwood flooring and beige worktops.
Kitchen with Blue Splashback and Stainless Steel Appliances Ideas and Designs
1