Kitchen with Brown Cabinets and Stainless Steel Appliances Ideas and Designs
Refine by:
Budget
Sort by:Popular Today
1 - 20 of 17,184 photos
Item 1 of 3

Medium sized scandi l-shaped kitchen/diner in Orange County with a belfast sink, flat-panel cabinets, brown cabinets, engineered stone countertops, white splashback, ceramic splashback, stainless steel appliances, light hardwood flooring, an island, brown floors, white worktops and a vaulted ceiling.

Kitchen features all Wood-Mode cabinets. Perimeter features the Vanguard Plus door style on Plain Sawn Walnut. Storage wall features large pull-out pantry. Flooring by Porcelanosa, Rapid Gris.
All pictures are copyright Wood-Mode. For promotional use only.

Our clients have lived in this 1985 North Dallas home for almost 10 years, and it was time for a change. They had to decide whether to move or give the home an update. They were in a small quiet neighborhood tucked away near the popular suburb of Addison and also near the beautiful Celestial Park. Their backyard was like a hidden paradise, which is hard to find in Dallas, so they decided to update the two primary areas that needed it: the kitchen and the master bathroom.
The kitchen had a black and white retro checkerboard tile floor, and the bathroom was very Tuscan.
There were no cabinets on the main wall in the kitchen before. They were lacking space and functionality and desperately needed a complete overhaul in their kitchen. There were two entryways leading into the kitchen from the foyer, so one was closed off and the island was eliminated, giving them space for an entire wall of cabinets. The cabinets along this back kitchen wall were finished with a gorgeous River Rock stain. The cabinets on the other side of the kitchen were painted Polar, creating a seamless flow into the living room and creating a one-of-a-kind kitchen! Large 24x36 Elysium Tekali crema polished porcelain tiles created a simple, yet unique kitchen floor. The beautiful Levantina quartzite countertops pulled it all together and everything from the pop-up outlets in the countertops to the roll-up doors on the pantry cabinets, to the pull-out appliance shelves, makes this kitchen super functional and updated!

Wright Custom Cabinets
Perimeter Cabinets: Sherwin Williams Heron Plume
Island Cabinets & Floating Shelves: Natural Walnut
Countertops: Quartzite New Tahiti Suede
Sink: Blanco Ikon Anthracite
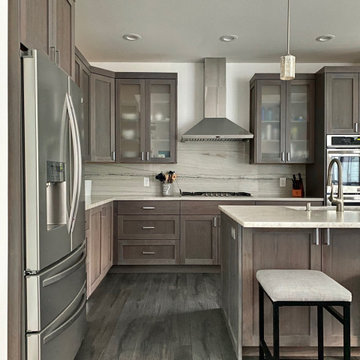
This is an example of a modern l-shaped open plan kitchen in Seattle with a belfast sink, raised-panel cabinets, brown cabinets, marble worktops, white splashback, granite splashback, stainless steel appliances, vinyl flooring, an island, brown floors and white worktops.

Classic grey and pink l-shaped kitchen/diner in DC Metro with a belfast sink, shaker cabinets, brown cabinets, multi-coloured splashback, metro tiled splashback, stainless steel appliances, medium hardwood flooring, an island and white worktops.

This is an example of a traditional grey and brown u-shaped kitchen in Boston with a belfast sink, recessed-panel cabinets, brown cabinets, red splashback, brick splashback, stainless steel appliances, a breakfast bar, grey floors and black worktops.

Photo of a large classic l-shaped kitchen/diner in Detroit with a submerged sink, flat-panel cabinets, brown cabinets, granite worktops, beige splashback, limestone splashback, stainless steel appliances, light hardwood flooring, an island, brown floors and beige worktops.

While working within the existing kitchen footprint, the flow as studied carefully for both form and function to provide the homeowners the type of storage they need with the look they want. Slab doors and drawers in cherry adds interest and warmth while the waterfall countertop on the angled island provides the perfect mid-century feel.
Andrea Rugg Photography
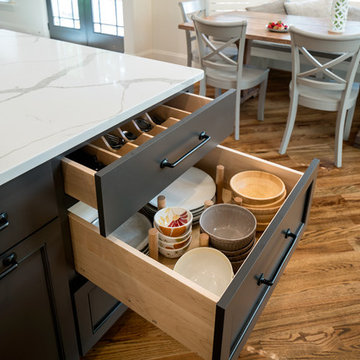
Removable maple flatware organizers keep these drawers neat and tidy.
© Deborah Scannell Photography
Design ideas for a medium sized country l-shaped kitchen/diner in Charlotte with a belfast sink, recessed-panel cabinets, brown cabinets, engineered stone countertops, white splashback, wood splashback, stainless steel appliances, medium hardwood flooring, an island, brown floors and white worktops.
Design ideas for a medium sized country l-shaped kitchen/diner in Charlotte with a belfast sink, recessed-panel cabinets, brown cabinets, engineered stone countertops, white splashback, wood splashback, stainless steel appliances, medium hardwood flooring, an island, brown floors and white worktops.
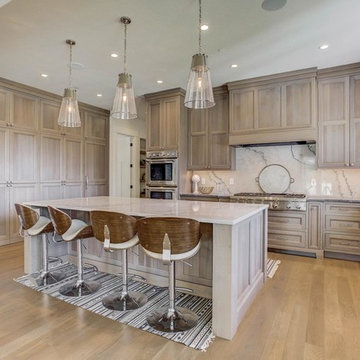
Photography: RockinMedia.
This gorgeous new-build in Cherry Hills Village has a spacious floor plan with a warm mix of rustic and transitional style, a perfect complement to its Colorado backdrop.
Kitchen cabinets: Crystal Cabinets, Tahoe door style, Sunwashed Grey stain with VanDyke Brown highlight on quarter-sawn oak.
Cabinet design by Caitrin McIlvain, BKC Kitchen and Bath, in partnership with ReConstruct. Inc.

Ian Coleman
Inspiration for a medium sized contemporary galley kitchen/diner in San Francisco with a submerged sink, flat-panel cabinets, brown cabinets, engineered stone countertops, multi-coloured splashback, stainless steel appliances, porcelain flooring, an island, brown floors and multicoloured worktops.
Inspiration for a medium sized contemporary galley kitchen/diner in San Francisco with a submerged sink, flat-panel cabinets, brown cabinets, engineered stone countertops, multi-coloured splashback, stainless steel appliances, porcelain flooring, an island, brown floors and multicoloured worktops.

Casey Woods
Contemporary l-shaped open plan kitchen in Austin with flat-panel cabinets, brown cabinets, multiple islands, white worktops, a submerged sink, green splashback, mosaic tiled splashback, stainless steel appliances, dark hardwood flooring and brown floors.
Contemporary l-shaped open plan kitchen in Austin with flat-panel cabinets, brown cabinets, multiple islands, white worktops, a submerged sink, green splashback, mosaic tiled splashback, stainless steel appliances, dark hardwood flooring and brown floors.

View to kitchen from the living room. Photography by Stephen Brousseau.
Medium sized modern u-shaped kitchen in Seattle with a single-bowl sink, flat-panel cabinets, brown cabinets, granite worktops, green splashback, stone slab splashback, stainless steel appliances, porcelain flooring, no island, brown floors and green worktops.
Medium sized modern u-shaped kitchen in Seattle with a single-bowl sink, flat-panel cabinets, brown cabinets, granite worktops, green splashback, stone slab splashback, stainless steel appliances, porcelain flooring, no island, brown floors and green worktops.
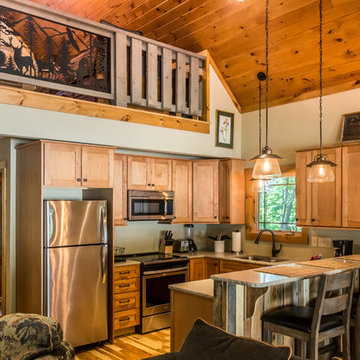
Deep in the woods, this mountain cabin just outside Asheville, NC, was designed as the perfect weekend getaway space. The owner uses it as an Airbnb for income. From the wooden cathedral ceiling to the nature-inspired loft railing, from the wood-burning free-standing stove, to the stepping stone walkways—everything is geared toward easy relaxation. For maximum interior space usage, the sleeping loft is accessed via an outside stairway.
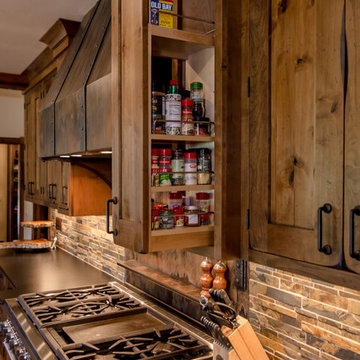
Builder | Thin Air Construction
Electrical Contractor- Shadow Mtn. Electric
Photography | Jon Kohlwey
Designer | Tara Bender
Starmark Cabinetry
This is an example of a large rustic u-shaped open plan kitchen in Denver with a built-in sink, shaker cabinets, brown cabinets, granite worktops, stainless steel appliances, medium hardwood flooring, an island and brown floors.
This is an example of a large rustic u-shaped open plan kitchen in Denver with a built-in sink, shaker cabinets, brown cabinets, granite worktops, stainless steel appliances, medium hardwood flooring, an island and brown floors.
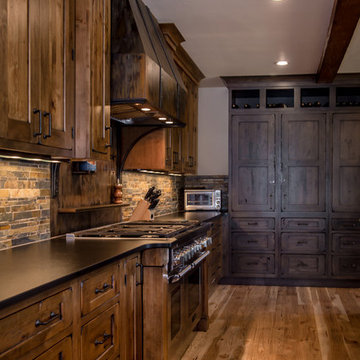
Builder | Thin Air Construction
Electrical Contractor- Shadow Mtn. Electric
Photography | Jon Kohlwey
Designer | Tara Bender
Starmark Cabinetry
Design ideas for a large rustic u-shaped open plan kitchen in Denver with a built-in sink, shaker cabinets, brown cabinets, granite worktops, stainless steel appliances, medium hardwood flooring, an island and brown floors.
Design ideas for a large rustic u-shaped open plan kitchen in Denver with a built-in sink, shaker cabinets, brown cabinets, granite worktops, stainless steel appliances, medium hardwood flooring, an island and brown floors.

Finecraft Contractors, Inc.
Soleimani Photography
Large traditional u-shaped open plan kitchen in DC Metro with a submerged sink, brown cabinets, granite worktops, beige splashback, terracotta splashback, stainless steel appliances, light hardwood flooring, brown floors, beaded cabinets and no island.
Large traditional u-shaped open plan kitchen in DC Metro with a submerged sink, brown cabinets, granite worktops, beige splashback, terracotta splashback, stainless steel appliances, light hardwood flooring, brown floors, beaded cabinets and no island.
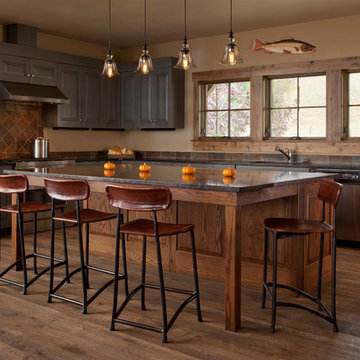
Photo of a medium sized rustic l-shaped kitchen in Other with a submerged sink, raised-panel cabinets, brown cabinets, brown splashback, stainless steel appliances, dark hardwood flooring and an island.
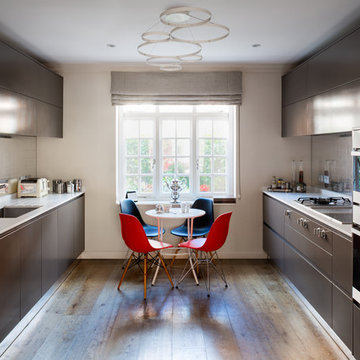
Andrew Beasley
Inspiration for a contemporary kitchen in London with a submerged sink, flat-panel cabinets, brown cabinets, stainless steel appliances and medium hardwood flooring.
Inspiration for a contemporary kitchen in London with a submerged sink, flat-panel cabinets, brown cabinets, stainless steel appliances and medium hardwood flooring.
Kitchen with Brown Cabinets and Stainless Steel Appliances Ideas and Designs
1