Kitchen with Yellow Cabinets and Stainless Steel Appliances Ideas and Designs
Refine by:
Budget
Sort by:Popular Today
1 - 20 of 4,173 photos
Item 1 of 3

Design ideas for a small bohemian u-shaped kitchen/diner in Cornwall with a belfast sink, shaker cabinets, yellow cabinets, quartz worktops, white splashback, ceramic splashback, stainless steel appliances, terracotta flooring, no island, brown floors, white worktops and feature lighting.

Bespoke Uncommon Projects plywood kitchen. Oak veneered ply carcasses, stainless steel worktops on the base units and Wolf, Sub-zero and Bora appliances. Island with built in wine fridge, pan and larder storage, topped with a bespoke cantilevered concrete worktop breakfast bar.
Photos by Jocelyn Low

Photo of a medium sized traditional u-shaped kitchen/diner in Other with a single-bowl sink, shaker cabinets, yellow cabinets, engineered stone countertops, beige splashback, ceramic splashback, stainless steel appliances, ceramic flooring, an island, beige floors and multicoloured worktops.

Photo of a large farmhouse l-shaped kitchen in Portland Maine with a belfast sink, shaker cabinets, yellow cabinets, engineered stone countertops, white splashback, metro tiled splashback, stainless steel appliances, dark hardwood flooring, an island, brown floors and white worktops.

Daylight from multiple directions, alongside yellow accents in the interior of cabinetry create a bright and inviting space, all while providing the practical benefit of well illuminated work surfaces.

Storage near the front entrance provides a place to hang a jacket, feed the dogs and store shoes and pet supplies. The shiplap paneling is painted a creamy white to match the #Fabuwood Shaker-style cabinetry in Linen.
Photo by Michael P. Lefebvre

This Mid Century inspired kitchen was manufactured for a couple who definitely didn't want a traditional 'new' fitted kitchen as part of their extension to a 1930's house in a desirable Manchester suburb.
The walk in pantry was fitted into a bricked up recess previously occupied by a range. U-shaped shelves and larder racks mean there is plenty of storage for food meaning none needs to be stored in the kitchen cabinets. Strip LED lighting illuminates the interior.
Photo: Ian Hampson

Photography: Shania Shegeden. Oozing luxury and glamour this kitchen is a modern take on the traditional Shaker style. Featuring stunning Gaggenau appliances throughout, Caesarstone Statuario Maximus benchtops and splashback and Shaker style cabinetry in matte white and black; this is a kitchen that demands attention.
A metallic sink and new Bright Brass cornet handles add luxury to the timeless design and the generous butler’s pantry offers generous storage, open shelving, coffee machine and integrated dishwasher.
Featuring:
•Cabinetry: Sierra White Matt & Black Matt
•Benchtops: Caesarstone Statuario Maximus 20mm pencil edge (back run) & 40mm pencil edge (Island)
•Splashback: Caesarstone Statuario Maximus
•Handles: 22-K-102 Bright Brass cornet
•Accessories: Oliveri Spectra Gold sink, Tall Brass Deluxe tap, Stainless steel cutlery tray, Internal Drawers, Le mans corner pull out unit, Stainless steel pull out wire baskets, Bin
•Gaggenau Appliances
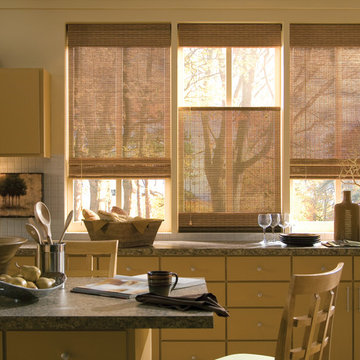
Hunter Douglas Provenance Woven Roman Shade With Top-Down Bottom-Up Control
Medium sized classic l-shaped kitchen/diner in Boston with a belfast sink, flat-panel cabinets, yellow cabinets, granite worktops, white splashback, ceramic splashback, stainless steel appliances, dark hardwood flooring and an island.
Medium sized classic l-shaped kitchen/diner in Boston with a belfast sink, flat-panel cabinets, yellow cabinets, granite worktops, white splashback, ceramic splashback, stainless steel appliances, dark hardwood flooring and an island.
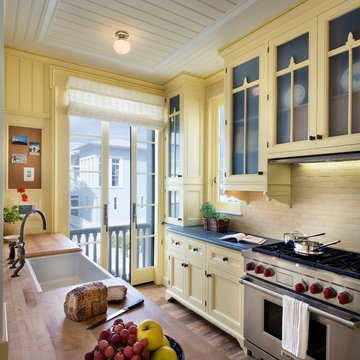
Peter Aaron
This is an example of a nautical galley kitchen in New York with a belfast sink, recessed-panel cabinets, yellow cabinets, wood worktops, beige splashback, stainless steel appliances and medium hardwood flooring.
This is an example of a nautical galley kitchen in New York with a belfast sink, recessed-panel cabinets, yellow cabinets, wood worktops, beige splashback, stainless steel appliances and medium hardwood flooring.

Loyd Carter Photography
Photo of an expansive rustic galley kitchen/diner in Austin with a belfast sink, raised-panel cabinets, yellow cabinets, granite worktops, beige splashback, stone tiled splashback, stainless steel appliances, concrete flooring and an island.
Photo of an expansive rustic galley kitchen/diner in Austin with a belfast sink, raised-panel cabinets, yellow cabinets, granite worktops, beige splashback, stone tiled splashback, stainless steel appliances, concrete flooring and an island.
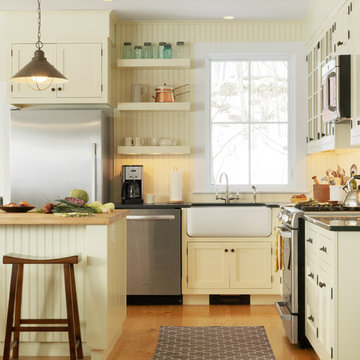
Susan Teare
Classic kitchen in Burlington with a belfast sink, yellow cabinets, recessed-panel cabinets and stainless steel appliances.
Classic kitchen in Burlington with a belfast sink, yellow cabinets, recessed-panel cabinets and stainless steel appliances.
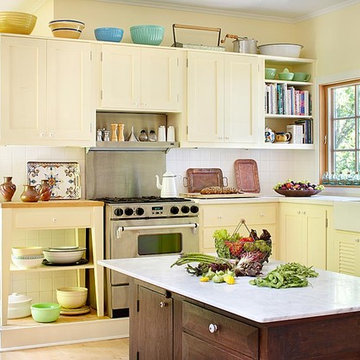
Designer: Jean Alan
Design Assistant: Jody Trombley
Inspiration for a traditional kitchen in Chicago with stainless steel appliances, a belfast sink and yellow cabinets.
Inspiration for a traditional kitchen in Chicago with stainless steel appliances, a belfast sink and yellow cabinets.

Appealing, joyful and functional.
The kitchen now includes features such as soapstone counter tops, custom made soapstone farm sink, custom cabinets, hand made Mexican marble finished concrete floor tile.
See more info and photos at...
http://www.homeworkremodels.net/historic-kitchen-remodel.html

Stephen R. in York, PA wanted to add some light and color to his dull, outdated kitchen. We removed a soffit and added new custom DeWils cabinetry in a Jaurez Flower painted finish with glaze. A Cambria quartz countertop was installed in Linwood. A neutral tile backsplash was added to complete the look. What a bright and cheery place to spend time with family and friends!
Elliot Quintin

Clean lines and a refined material palette transformed the Moss Hill House master bath into an open, light-filled space appropriate to its 1960 modern character.
Underlying the design is a thoughtful intent to maximize opportunities within the long narrow footprint. Minimizing project cost and disruption, fixture locations were generally maintained. All interior walls and existing soaking tub were removed, making room for a large walk-in shower. Large planes of glass provide definition and maintain desired openness, allowing daylight from clerestory windows to fill the space.
Light-toned finishes and large format tiles throughout offer an uncluttered vision. Polished marble “circles” provide textural contrast and small-scale detail, while an oak veneered vanity adds additional warmth.
In-floor radiant heat, reclaimed veneer, dimming controls, and ample daylighting are important sustainable features. This renovation converted a well-worn room into one with a modern functionality and a visual timelessness that will take it into the future.
Photographed by: place, inc
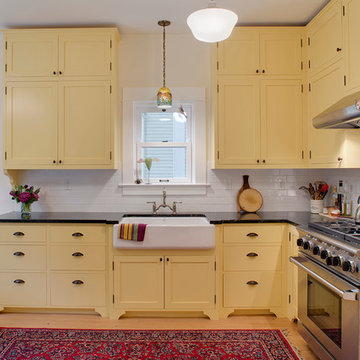
This is an example of a classic kitchen in Portland with metro tiled splashback, a belfast sink, shaker cabinets, yellow cabinets, white splashback, soapstone worktops and stainless steel appliances.

Photo of a large traditional u-shaped open plan kitchen in Orlando with a submerged sink, shaker cabinets, yellow cabinets, granite worktops, grey splashback, marble splashback, stainless steel appliances, light hardwood flooring, an island, brown floors and white worktops.

Like a beautifully aged fine wine, Napa is a character oak design with a classic European ceruse finish that reveals grain lines without affecting the overall color of the floor. Each 8-inch wide x 72-inch long plank is embellished with mineral streaks, deep knots and painted edges that give this rustic chic floor its remarkable character and rich under-glow. Available in four hues: Barrel, Dry Cork, Spirit and Tannin.
Photo credit: Mannington

Anne Schwartz
This is an example of a medium sized modern galley kitchen/diner in Gloucestershire with flat-panel cabinets, yellow cabinets, white splashback, marble splashback, an island, brown floors, a double-bowl sink, stainless steel appliances and light hardwood flooring.
This is an example of a medium sized modern galley kitchen/diner in Gloucestershire with flat-panel cabinets, yellow cabinets, white splashback, marble splashback, an island, brown floors, a double-bowl sink, stainless steel appliances and light hardwood flooring.
Kitchen with Yellow Cabinets and Stainless Steel Appliances Ideas and Designs
1