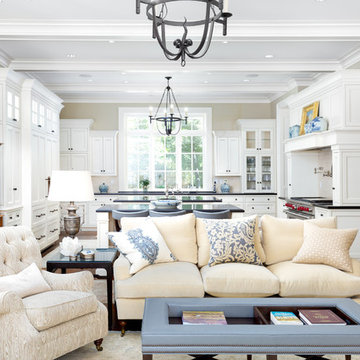Kitchen with Stainless Steel Appliances Ideas and Designs
Refine by:
Budget
Sort by:Popular Today
1 - 20 of 4,566 photos

Transitional/traditional design. Hand scraped wood flooring, wolf & sub zero appliances. Antique mirrored tile, Custom cabinetry
Expansive traditional l-shaped open plan kitchen in Other with a belfast sink, white cabinets, granite worktops, beige splashback, stainless steel appliances, dark hardwood flooring, an island, recessed-panel cabinets, brown floors and beige worktops.
Expansive traditional l-shaped open plan kitchen in Other with a belfast sink, white cabinets, granite worktops, beige splashback, stainless steel appliances, dark hardwood flooring, an island, recessed-panel cabinets, brown floors and beige worktops.
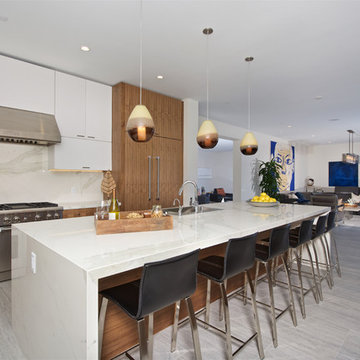
counter-top is Fiandre Maximum Calacatta, polished large format porcelain slabs
Inspiration for an expansive contemporary galley kitchen/diner in San Diego with porcelain splashback, porcelain flooring, an island, flat-panel cabinets, medium wood cabinets, white splashback and stainless steel appliances.
Inspiration for an expansive contemporary galley kitchen/diner in San Diego with porcelain splashback, porcelain flooring, an island, flat-panel cabinets, medium wood cabinets, white splashback and stainless steel appliances.
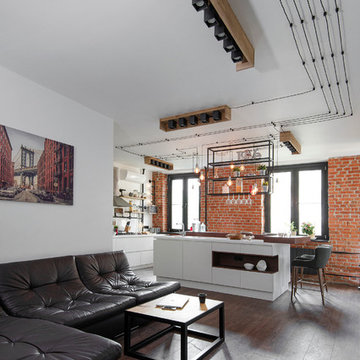
дизайнер Евгения Разуваева
Medium sized industrial single-wall open plan kitchen in Moscow with a submerged sink, flat-panel cabinets, white cabinets, composite countertops, white splashback, glass sheet splashback, stainless steel appliances, laminate floors, an island and brown floors.
Medium sized industrial single-wall open plan kitchen in Moscow with a submerged sink, flat-panel cabinets, white cabinets, composite countertops, white splashback, glass sheet splashback, stainless steel appliances, laminate floors, an island and brown floors.

This townhouse has a contemporary, open-concept feel that makes the space seem much larger. The contrast of the light and dark palette make the room visually appealing to guests. The layout of the kitchen and family room also make it perfect for entertaining.
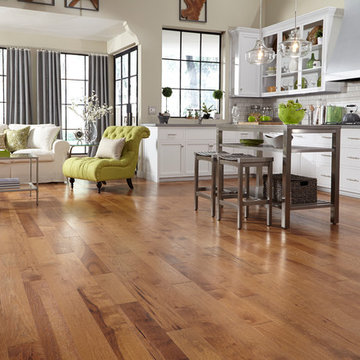
Capture the charm of a country cottage with Sugar Mill Hickory 3/4" solid prefi nished hardwood flooring. The look gives nod to days-gone-by with a beautifully wirebrushed texture on 5" wide golden toffee planks

Located inside an 1860's cotton mill that produced Civil War uniforms, and fronting the Chattahoochee River in Downtown Columbus, the owners envisioned a contemporary loft with historical character. The result is this perfectly personalized, modernized space more than 150 years in the making.
Photography by Tom Harper Photography
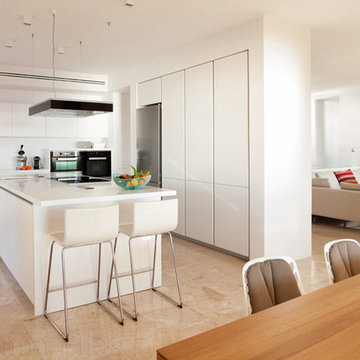
This is an example of a medium sized contemporary single-wall open plan kitchen in Seville with flat-panel cabinets, white cabinets, white splashback, stainless steel appliances and an island.

Erin Holsonback - anindoorlady.com
Photo of a large traditional u-shaped open plan kitchen in Austin with shaker cabinets, white cabinets, composite countertops, stainless steel appliances, porcelain flooring, a submerged sink, multiple islands, grey splashback, glass tiled splashback and beige floors.
Photo of a large traditional u-shaped open plan kitchen in Austin with shaker cabinets, white cabinets, composite countertops, stainless steel appliances, porcelain flooring, a submerged sink, multiple islands, grey splashback, glass tiled splashback and beige floors.

This modern Kitchen by chadbourne + doss architects provides open space for cooking and entertaining. Cabinets are hand rubbed graphite on plywood. Counters are stainless steel.
Photo by Benjamin Benschneider
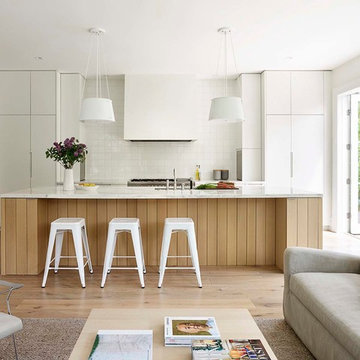
Photos by Matthew Millman
Inspiration for a scandinavian open plan kitchen in San Francisco with a submerged sink, flat-panel cabinets, white cabinets, white splashback, stainless steel appliances, light hardwood flooring, an island, beige floors and white worktops.
Inspiration for a scandinavian open plan kitchen in San Francisco with a submerged sink, flat-panel cabinets, white cabinets, white splashback, stainless steel appliances, light hardwood flooring, an island, beige floors and white worktops.
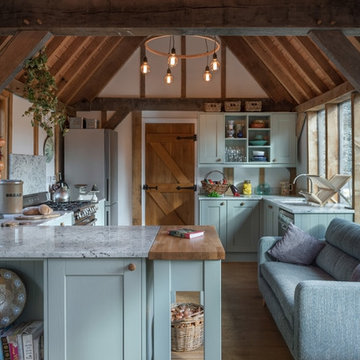
Stunning Country style Sage Green Shaker kitchen with Colonial White granite.
Mandy Donneky
Medium sized farmhouse u-shaped kitchen/diner in Cornwall with a belfast sink, shaker cabinets, green cabinets, granite worktops, white splashback, stainless steel appliances, medium hardwood flooring, an island, beige floors and white worktops.
Medium sized farmhouse u-shaped kitchen/diner in Cornwall with a belfast sink, shaker cabinets, green cabinets, granite worktops, white splashback, stainless steel appliances, medium hardwood flooring, an island, beige floors and white worktops.
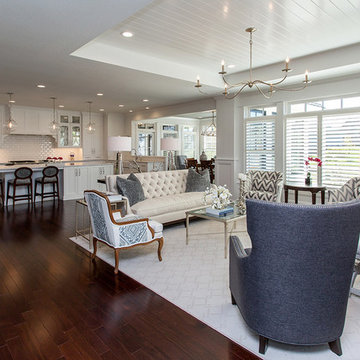
White country kitchen opens to living/great room
Medium sized farmhouse l-shaped kitchen/diner in Cedar Rapids with a belfast sink, recessed-panel cabinets, white cabinets, granite worktops, white splashback, metro tiled splashback, stainless steel appliances, medium hardwood flooring, an island, brown floors and white worktops.
Medium sized farmhouse l-shaped kitchen/diner in Cedar Rapids with a belfast sink, recessed-panel cabinets, white cabinets, granite worktops, white splashback, metro tiled splashback, stainless steel appliances, medium hardwood flooring, an island, brown floors and white worktops.
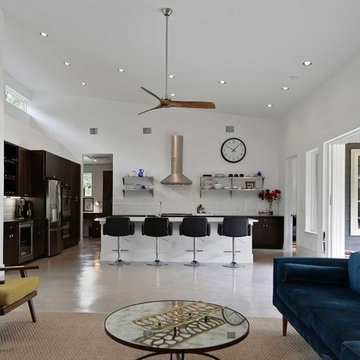
mid century modern house locate north of san antonio texas
house designed by oscar e flores design studio
photos by lauren keller
Photo of a medium sized retro l-shaped kitchen/diner in Austin with a submerged sink, flat-panel cabinets, dark wood cabinets, engineered stone countertops, white splashback, metro tiled splashback, stainless steel appliances, concrete flooring, an island and grey floors.
Photo of a medium sized retro l-shaped kitchen/diner in Austin with a submerged sink, flat-panel cabinets, dark wood cabinets, engineered stone countertops, white splashback, metro tiled splashback, stainless steel appliances, concrete flooring, an island and grey floors.
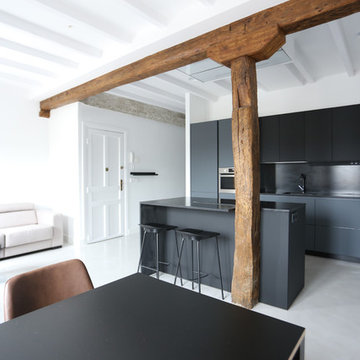
Reforma integral de vivienda en el Puerto de Donostia, 120m²
Design ideas for a modern galley open plan kitchen in Other with a submerged sink, flat-panel cabinets, grey cabinets, stainless steel appliances, concrete flooring, an island, grey floors and black worktops.
Design ideas for a modern galley open plan kitchen in Other with a submerged sink, flat-panel cabinets, grey cabinets, stainless steel appliances, concrete flooring, an island, grey floors and black worktops.
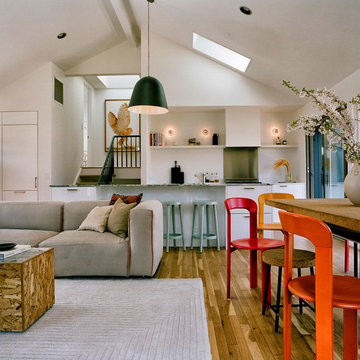
East Hampton weekend home photograph by Francois Dischinger
Large contemporary single-wall kitchen in New York with a submerged sink, flat-panel cabinets, white cabinets, marble worktops, white splashback, stainless steel appliances, medium hardwood flooring, an island, brown floors and green worktops.
Large contemporary single-wall kitchen in New York with a submerged sink, flat-panel cabinets, white cabinets, marble worktops, white splashback, stainless steel appliances, medium hardwood flooring, an island, brown floors and green worktops.

photos by Pedro Marti
This large light-filled open loft in the Tribeca neighborhood of New York City was purchased by a growing family to make into their family home. The loft, previously a lighting showroom, had been converted for residential use with the standard amenities but was entirely open and therefore needed to be reconfigured. One of the best attributes of this particular loft is its extremely large windows situated on all four sides due to the locations of neighboring buildings. This unusual condition allowed much of the rear of the space to be divided into 3 bedrooms/3 bathrooms, all of which had ample windows. The kitchen and the utilities were moved to the center of the space as they did not require as much natural lighting, leaving the entire front of the loft as an open dining/living area. The overall space was given a more modern feel while emphasizing it’s industrial character. The original tin ceiling was preserved throughout the loft with all new lighting run in orderly conduit beneath it, much of which is exposed light bulbs. In a play on the ceiling material the main wall opposite the kitchen was clad in unfinished, distressed tin panels creating a focal point in the home. Traditional baseboards and door casings were thrown out in lieu of blackened steel angle throughout the loft. Blackened steel was also used in combination with glass panels to create an enclosure for the office at the end of the main corridor; this allowed the light from the large window in the office to pass though while creating a private yet open space to work. The master suite features a large open bath with a sculptural freestanding tub all clad in a serene beige tile that has the feel of concrete. The kids bath is a fun play of large cobalt blue hexagon tile on the floor and rear wall of the tub juxtaposed with a bright white subway tile on the remaining walls. The kitchen features a long wall of floor to ceiling white and navy cabinetry with an adjacent 15 foot island of which half is a table for casual dining. Other interesting features of the loft are the industrial ladder up to the small elevated play area in the living room, the navy cabinetry and antique mirror clad dining niche, and the wallpapered powder room with antique mirror and blackened steel accessories.
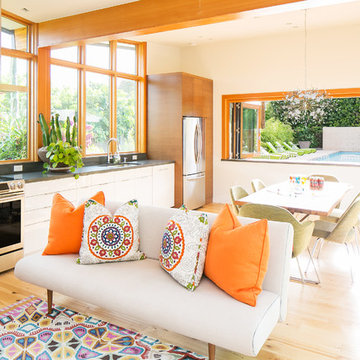
Photography: Ryan Garvin
Midcentury single-wall open plan kitchen in Phoenix with a submerged sink, flat-panel cabinets, white cabinets, window splashback, stainless steel appliances, light hardwood flooring, beige floors and grey worktops.
Midcentury single-wall open plan kitchen in Phoenix with a submerged sink, flat-panel cabinets, white cabinets, window splashback, stainless steel appliances, light hardwood flooring, beige floors and grey worktops.
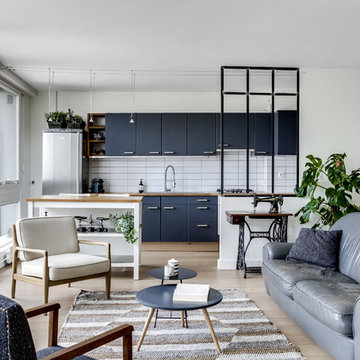
Shoootin
Scandi single-wall open plan kitchen in Paris with flat-panel cabinets, blue cabinets, wood worktops, white splashback, metro tiled splashback, stainless steel appliances, light hardwood flooring, an island and beige floors.
Scandi single-wall open plan kitchen in Paris with flat-panel cabinets, blue cabinets, wood worktops, white splashback, metro tiled splashback, stainless steel appliances, light hardwood flooring, an island and beige floors.
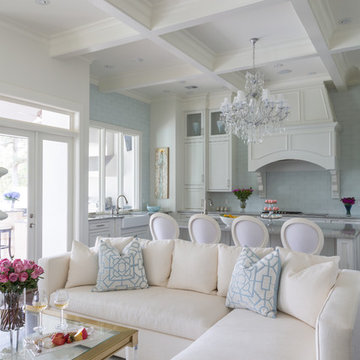
Large classic single-wall open plan kitchen in New Orleans with a belfast sink, recessed-panel cabinets, white cabinets, quartz worktops, white splashback, metro tiled splashback, stainless steel appliances, dark hardwood flooring and an island.
Kitchen with Stainless Steel Appliances Ideas and Designs
1
