Kitchen with Stainless Steel Appliances Ideas and Designs
Refine by:
Budget
Sort by:Popular Today
1 - 20 of 22 photos
Item 1 of 3
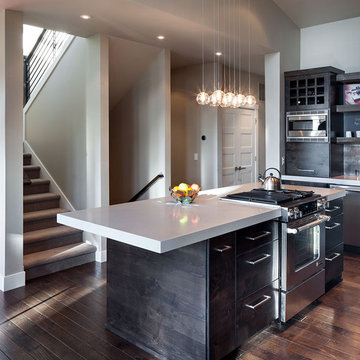
2012 KuDa Photography
Photo of a large contemporary l-shaped kitchen/diner in Portland with stainless steel appliances, dark wood cabinets, engineered stone countertops, a belfast sink, flat-panel cabinets, dark hardwood flooring and an island.
Photo of a large contemporary l-shaped kitchen/diner in Portland with stainless steel appliances, dark wood cabinets, engineered stone countertops, a belfast sink, flat-panel cabinets, dark hardwood flooring and an island.

Design ideas for an urban galley open plan kitchen in New York with flat-panel cabinets, grey cabinets, stainless steel worktops, an integrated sink, white splashback, brick splashback, stainless steel appliances, dark hardwood flooring, brown floors and multicoloured worktops.
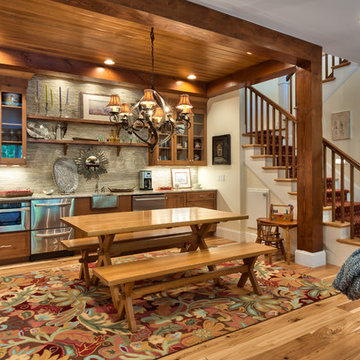
Wet bar, Advance Cabinetry
Classic single-wall open plan kitchen in Other with stainless steel appliances, a belfast sink, shaker cabinets, medium wood cabinets and grey splashback.
Classic single-wall open plan kitchen in Other with stainless steel appliances, a belfast sink, shaker cabinets, medium wood cabinets and grey splashback.
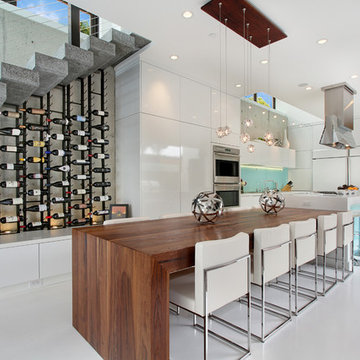
Jeri Koegel
Inspiration for a contemporary l-shaped kitchen/diner in Orange County with flat-panel cabinets, white cabinets and stainless steel appliances.
Inspiration for a contemporary l-shaped kitchen/diner in Orange County with flat-panel cabinets, white cabinets and stainless steel appliances.
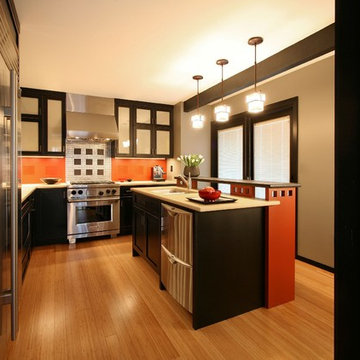
Joe DeMaio Photography
Madison, WI
Medium sized contemporary galley kitchen/diner in Other with glass-front cabinets, black cabinets, stainless steel appliances, a double-bowl sink, medium hardwood flooring, red splashback, mosaic tiled splashback and beige worktops.
Medium sized contemporary galley kitchen/diner in Other with glass-front cabinets, black cabinets, stainless steel appliances, a double-bowl sink, medium hardwood flooring, red splashback, mosaic tiled splashback and beige worktops.
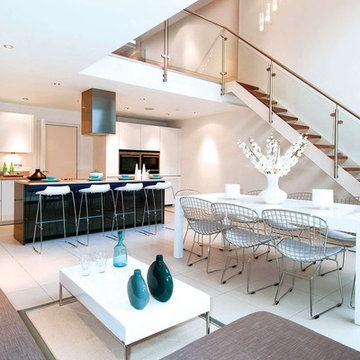
Comfortable modern kitchen / living / dining room. With large double void leading to formal living / reception room above, linked by feature glass, powder coated metal and walnut tread staircase. The deep grey centre island of the kitchen offsets the minimal palette of the rest of the room,
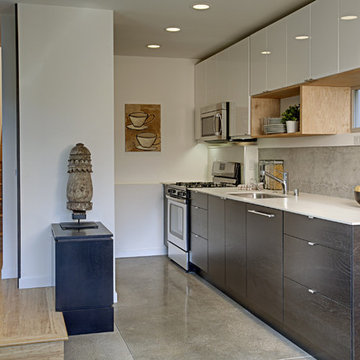
"Give me a place to stand and I shall move the Earth with a lever." - Archimedes
This 5-Star Built-Green project is a three story, two-unit townhome sited on a vacant lot near the corner of 26th Ave S. and S. Judkins Street in Seattle. Due to the slender proportion of the lot, the units are arranged in a front-to-back configuration relative to the street. The street-facing, 1bedroom unit is 840sf and the east-facing, 3 bedroom unit is 1440sf.
Some key features are ductless mini-split heating and Air Conditioning, tankless hot water, LED Lighting throughout, strand woven bamboo, Formaldehyde free BIBS insulation, high efficiency windows and many non-VOC paints and finishes.
First Lamp acted as both designer and builder on this project.
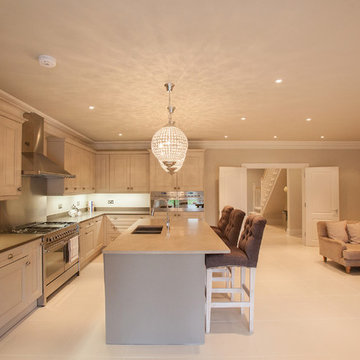
Design ideas for a traditional l-shaped open plan kitchen in Surrey with a submerged sink, raised-panel cabinets, beige cabinets, stainless steel appliances, an island and beige floors.
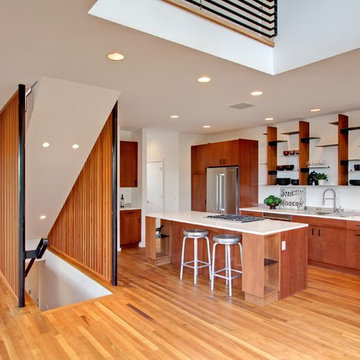
Plum Projects
Design ideas for a contemporary kitchen in Seattle with stainless steel appliances.
Design ideas for a contemporary kitchen in Seattle with stainless steel appliances.
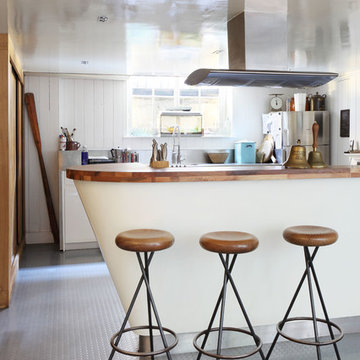
Alex James
Photo of an eclectic galley kitchen in London with wood worktops and stainless steel appliances.
Photo of an eclectic galley kitchen in London with wood worktops and stainless steel appliances.
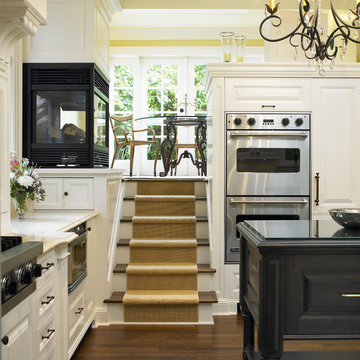
Jo Ann Richards, Works Photography
Design ideas for a classic kitchen in Vancouver with stainless steel appliances.
Design ideas for a classic kitchen in Vancouver with stainless steel appliances.
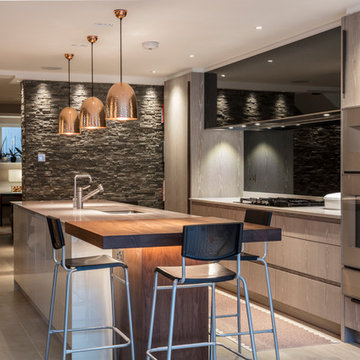
Contemporary galley kitchen in Berkshire with a submerged sink, flat-panel cabinets, grey cabinets, stainless steel appliances, an island and grey floors.
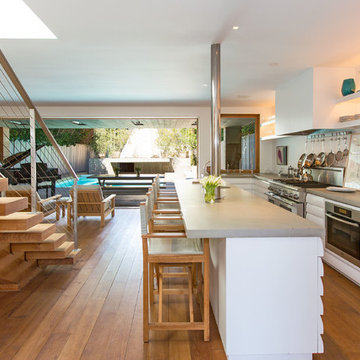
Kitchen, Pool Deck and Future Guest House
Photograph: The Office of Chris Cortazzo
Modern kitchen in Los Angeles with flat-panel cabinets, white cabinets, stainless steel appliances and concrete worktops.
Modern kitchen in Los Angeles with flat-panel cabinets, white cabinets, stainless steel appliances and concrete worktops.
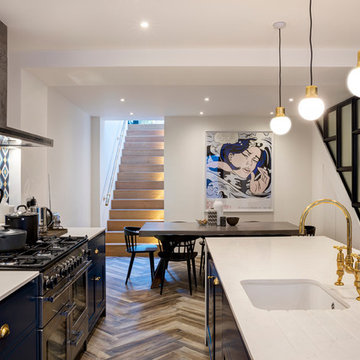
Ed Reeve
Design ideas for a medium sized eclectic u-shaped open plan kitchen in London with a submerged sink, flat-panel cabinets, blue cabinets, multi-coloured splashback, stainless steel appliances, medium hardwood flooring and an island.
Design ideas for a medium sized eclectic u-shaped open plan kitchen in London with a submerged sink, flat-panel cabinets, blue cabinets, multi-coloured splashback, stainless steel appliances, medium hardwood flooring and an island.
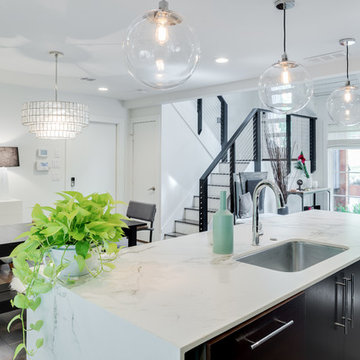
Amazing split level home master piece. LVT flooring, dekton countertops, waterfall island countertops, wire handrail system, globe lighting, espresso/black cabinets
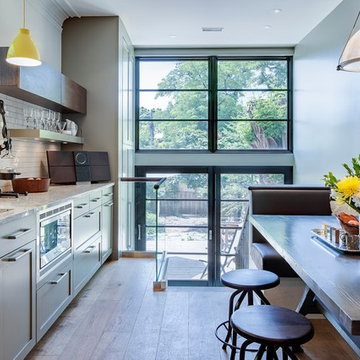
Photo of a medium sized contemporary l-shaped kitchen/diner in Toronto with green cabinets, shaker cabinets, white splashback, metro tiled splashback, a double-bowl sink, granite worktops, stainless steel appliances, light hardwood flooring and no island.
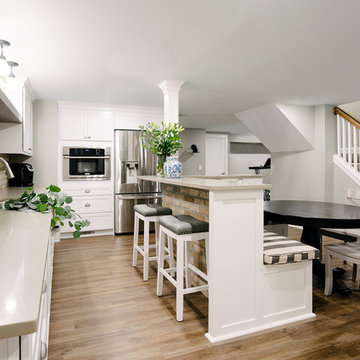
Walk-out Basement Remodel in Troy, MI
Photography By: JLJ Photography
Inspiration for a medium sized classic l-shaped open plan kitchen in Detroit with vinyl flooring, brown floors, a submerged sink, shaker cabinets, white cabinets, quartz worktops, brown splashback, brick splashback, stainless steel appliances and an island.
Inspiration for a medium sized classic l-shaped open plan kitchen in Detroit with vinyl flooring, brown floors, a submerged sink, shaker cabinets, white cabinets, quartz worktops, brown splashback, brick splashback, stainless steel appliances and an island.
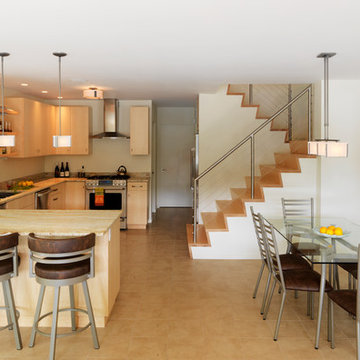
Elizabeth Herrmann architecture + design
Inspiration for a contemporary u-shaped kitchen/diner in Burlington with stainless steel appliances, flat-panel cabinets and light wood cabinets.
Inspiration for a contemporary u-shaped kitchen/diner in Burlington with stainless steel appliances, flat-panel cabinets and light wood cabinets.
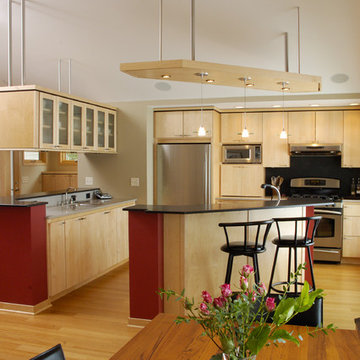
Martha Busse Photography
Inspiration for a medium sized traditional l-shaped open plan kitchen in Other with flat-panel cabinets, light wood cabinets, black splashback, stainless steel appliances, a single-bowl sink, granite worktops, light hardwood flooring, an island and multicoloured worktops.
Inspiration for a medium sized traditional l-shaped open plan kitchen in Other with flat-panel cabinets, light wood cabinets, black splashback, stainless steel appliances, a single-bowl sink, granite worktops, light hardwood flooring, an island and multicoloured worktops.
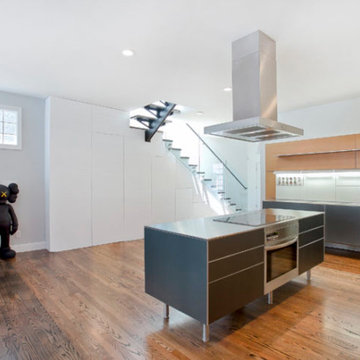
This project was an exercise in minimalism — how it can be embraced and incorporated at multiple levels. Typical of San Franciscan Victorians, the dark interior of this home was segregated and circulation spaces were narrow and dark. The stairs to the upper level was an afterthought and tucked away.
By removing the walls and rebuilding the stairs, we shifted the focus of this home’s interior and made the stairs the focal point. This project pays homage to the stairs, a critical element in the function and tone the home sets. As a transitional element, it carries the user from level to level, function to function, and mindset to mindset. The goal of this remodel was to invite the user upstairs and offer a more integrated transition to the upper level while at the same time using it to create a shaft of light into the inner recesses of the living space below.
As one ascends the stairs, the floor gradually disappears revealing a naked structural spine as the stairs reaches the upper level. The dormer addition offered ample headspace and invites columns of light to penetrate below. The cantilevered floor and shadow play this offers, dynamically marks its imprint on both levels.
Ancillary and storage spaces tucked away neatly and delicately – reminding us that expression should not be at the expense of function. Delicate and clean food preparation areas — now integrated with the rest of the home — invite us to celebrate this expression of unity.
Kitchen with Stainless Steel Appliances Ideas and Designs
1