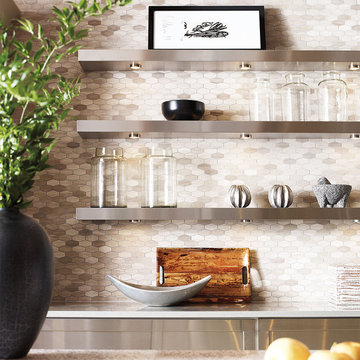Kitchen with Stainless Steel Cabinets Ideas and Designs
Refine by:
Budget
Sort by:Popular Today
1 - 12 of 12 photos
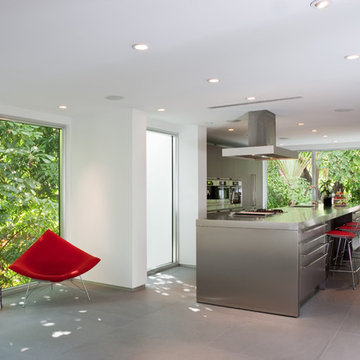
This is an example of a modern galley enclosed kitchen in Kansas City with flat-panel cabinets, integrated appliances, stainless steel worktops, stainless steel cabinets, a submerged sink, limestone flooring and an island.
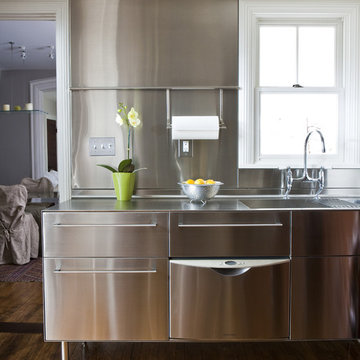
Classic kitchen in Other with stainless steel worktops, an integrated sink, stainless steel cabinets, metallic splashback, metal splashback, stainless steel appliances and flat-panel cabinets.
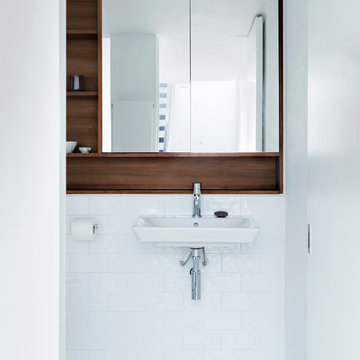
This former garment factory in Bethnal Green had previously been used as a commercial office before being converted into a large open plan live/work unit nearly ten years ago. The challenge: how to retain an open plan arrangement whilst creating defined spaces and adding a second bedroom.
By opening up the enclosed stairwell and incorporating the vertical circulation into the central atrium, we were able to add space, light and volume to the main living areas. Glazing is used throughout to bring natural light deeper into the floor plan, with obscured glass panels creating privacy for the fully refurbished bathrooms and bedrooms. The glazed atrium visually connects both floors whilst separating public and private spaces.
The industrial aesthetic of the original building has been preserved with a bespoke stainless steel kitchen, open metal staircase and exposed steel columns, complemented by the new metal-framed atrium glazing, and poured concrete resin floor.
Photographer: Rory Gardiner
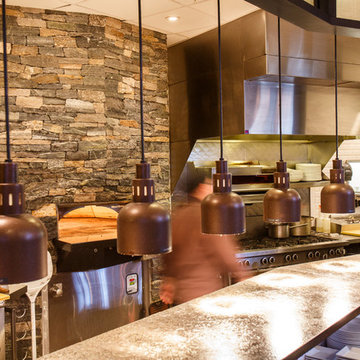
Copper Door® restaurant located in Bedford, NH, has an amazingly warm feeling of home from the minute you walk in. "A mix of high-end materials were used to build a restaurant that is warm, elegant and inviting, as if you were inside someone's beautiful home," said designer Dana Boucher of Breath of Fresh Art. Rich textures, wood beam ceilings, and a New England stone fireplace greet you upon entering.
A mix of three different products were used for the perfect blend of colors and shapes. Boston Blend Ledgestone, Boston Blend Ashlar, and Greenwich Gray Ledgestone create a look that is not too modern and not too rustic.
But they didn't stop there. A stone oven in the open-concept kitchen allows the chef to get creative with one-of-a-kind dishes. Mitered corners were used on the 45-degree angles. The same blend of colors and shapes that was used on the fireplace was also used on the stone oven.
Photographer: Eric Barry Photography
Mason: Prime Masonry of Nashua, NH
GC: Fulcrum Associates of Amherst, NH
Architect: Dignard Architectural of New Boston, NH
Stoneyard Dealer: Hudson Quarry of Hudson, NH
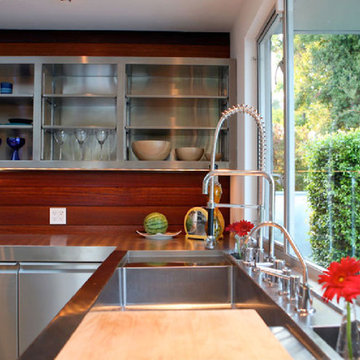
Modern kitchen in Los Angeles with an integrated sink, open cabinets, stainless steel cabinets, stainless steel worktops and a feature wall.
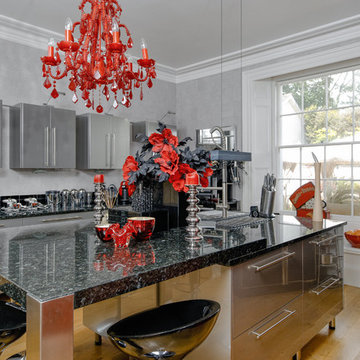
Modern kitchen with funky chandelier in Georgian Rectory.
Village, South Devon.
Colin Cadle Photography, Photo Styling, Jan Cadle
Photo of a medium sized contemporary l-shaped enclosed kitchen in Devon with flat-panel cabinets, stainless steel cabinets, granite worktops, stainless steel appliances, medium hardwood flooring and an island.
Photo of a medium sized contemporary l-shaped enclosed kitchen in Devon with flat-panel cabinets, stainless steel cabinets, granite worktops, stainless steel appliances, medium hardwood flooring and an island.
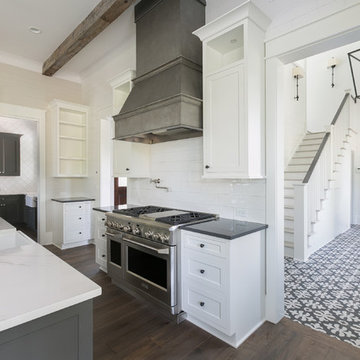
Patrick Brickman Photography
Large country l-shaped kitchen pantry in Charleston with a belfast sink, shaker cabinets, stainless steel cabinets, engineered stone countertops, white splashback, ceramic splashback, stainless steel appliances, medium hardwood flooring and multiple islands.
Large country l-shaped kitchen pantry in Charleston with a belfast sink, shaker cabinets, stainless steel cabinets, engineered stone countertops, white splashback, ceramic splashback, stainless steel appliances, medium hardwood flooring and multiple islands.
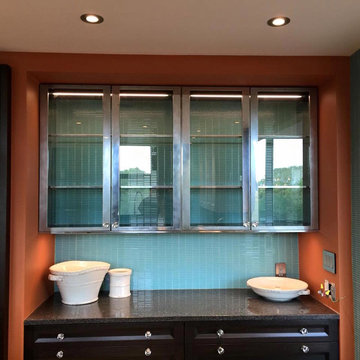
Inspiration for a kitchen in Tampa with open cabinets, stainless steel cabinets, blue splashback and glass tiled splashback.
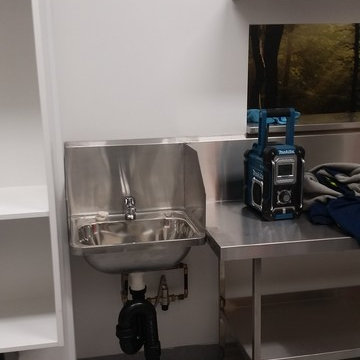
Luis Rozas
Photo of a medium sized modern galley kitchen in Canberra - Queanbeyan with a single-bowl sink, stainless steel cabinets, stainless steel worktops, metallic splashback, stainless steel appliances and vinyl flooring.
Photo of a medium sized modern galley kitchen in Canberra - Queanbeyan with a single-bowl sink, stainless steel cabinets, stainless steel worktops, metallic splashback, stainless steel appliances and vinyl flooring.
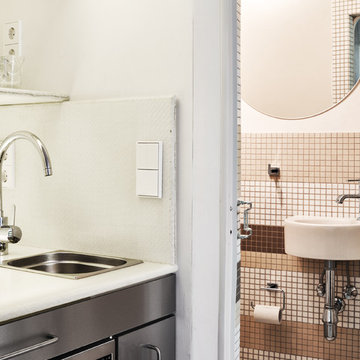
Auf engstem Raum zu leben und trotzdem nicht auf Komfort sowie Ästhetik zu verzichten - mit diesem Anspruch an modernes Wohnen beschäftigten sich die Teilnehmer des Wettbewerbs "bad*future", den GROHE 2013 gemeinsam mit der Hochschule Ostwestfalen-Lippe ins Leben rief. 45 Mastergang-Studierende der Detmolder Schule für Architektur und Innenarchitektur stellten unter der Leitung von Professor Carsten Wiewiorra während des mehrmonatigen Projektzeitraums ihre Kreativität unter Beweis. Jetzt wurde auf Grundlage der Wettbewerbsergebnisse ein Minimalraum von wiewiorra hopp schwark architekten weiterentwickelt und in der Berliner Galerie Plattenpalast realisiert.
Grundgedanke des Wettbewerbs war es, in Zeiten knapper werdenden Wohnraums in den Großstädten, kluge und bezahlbare Lösungen für ein reduziertes Platzangebot zu entwickeln. Das Gewinnerkonzept von Damaris Dreger und Sarah Hientzsch sah eine „Intelligente Wand“ vor, bei der die einzelnen Funktionsbereiche der Wohnung nach Bedarf ein- und ausklappbar sind. Dafür entwarfen sie Wandelemente, die den Raum mit wenigen Handgriffen in eine Küche mit Essbereich, ein Büro oder ein Schlafzimmer verwandeln. Das Bad „verschwindet“ in dem Möbel. Auf Basis dieser Grundrisskonstellation wurde das Konzept "Mulitfunktionale Wand" unter Einsatz von recycelten Werkstoffen und Bauteilen von den Architekten realisiert.
Das "Badzellenküchenmöbelraumobjekt" der Studierenden der Detmolder Schule für Architektur und Innenarchitektur war von Beginn an auf die mögliche Realisierung im Berliner Plattenpalast zugeschnitten. Diese innovative Mini-Galerie auf nur 30 Quadratmetern eröffnete 2009 und war das erste Projekt im Berliner Stadtraum, bei dem aus alten Plattenbauelementen ein neues Gebäude entstand. Neben der Wiederverwertung der Großflächenplatten erfolgte auch der Innenausbau der Galerie nach Kriterien des nachhaltigen Bauens. Daher wurden auch dort möglichst recycelte und umweltschonende Baustoffe eingesetzt.
Carsten Wiewiorra selbst testet das Gewinnerkonzept nach seiner Installation beim „Probewohnen“. Nun zeigt es den Besuchern des Berliner Plattenpalastes dauerhaft, wie minimalistisches Wohnen in kommenden Zeiten realisiert werden kann. Zudem erlaubt das Wohnkonzept, den Raum auch weiterhin als Ausstellungsfläche zu nutzen. Die "Multifunktionale Wand" - eine richtungsweisende Wohnlösung für die Zukunft.
Fotograf: Christian Rose
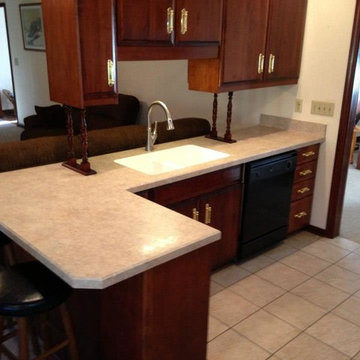
Photo of an u-shaped kitchen pantry in Other with a submerged sink, raised-panel cabinets, stainless steel cabinets, soapstone worktops, black appliances, ceramic flooring and an island.
Kitchen with Stainless Steel Cabinets Ideas and Designs
1
