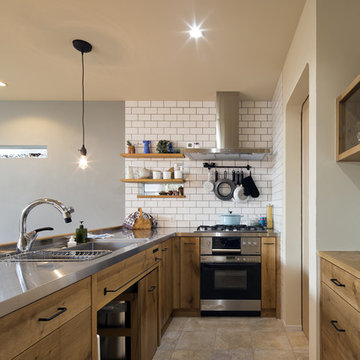Kitchen with Stainless Steel Worktops and Beige Floors Ideas and Designs
Refine by:
Budget
Sort by:Popular Today
1 - 20 of 1,377 photos
Item 1 of 3

70年という月日を守り続けてきた農家住宅のリノベーション
建築当時の強靭な軸組みを活かし、新しい世代の住まい手の想いのこもったリノベーションとなった
夏は熱がこもり、冬は冷たい隙間風が入る環境から
開口部の改修、断熱工事や気密をはかり
夏は風が通り涼しく、冬は暖炉が燈り暖かい室内環境にした
空間動線は従来人寄せのための二間と奥の間を一体として家族の団欒と仲間と過ごせる動線とした
北側の薄暗く奥まったダイニングキッチンが明るく開放的な造りとなった

Kerri Fukkai
Inspiration for a modern l-shaped kitchen in Salt Lake City with flat-panel cabinets, black cabinets, stainless steel worktops, metallic splashback, integrated appliances, light hardwood flooring, an island and beige floors.
Inspiration for a modern l-shaped kitchen in Salt Lake City with flat-panel cabinets, black cabinets, stainless steel worktops, metallic splashback, integrated appliances, light hardwood flooring, an island and beige floors.

Our Longford pantry in the H|M showroom in Felsted is a fresh take on the traditional English version of this vital ancillary room. Pantry, from the latin “panna” meaning bread, was originally a small room dedicated exclusively to the storage of bread and bakery items, however, by the mid-nineteenth century it had become a space for the general storage of dry goods
Photo Credit: Paul Craig

The villa kitchen provides the perfect setting. The large window over the sink looks out to a deck dining area. Stainless steel countertops are easy to care for. Warm and cool are combined by setting off the stainless steel faced cabinetry with a deep red wall, wood accents and red sisal rug. Open shelves for often-used dishware allow for convenience as well as a sense of rhythm and repetition, one of Jane's favorite motifs. The result is a kitchen that imbues the food -- and the kitchen conversation -- with lively energy.
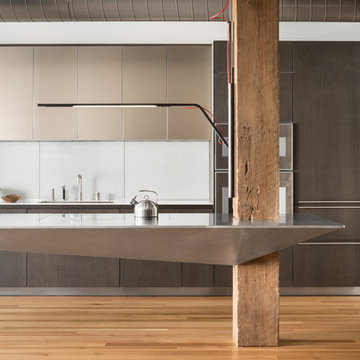
Trent Bell
Photo of an industrial kitchen in Boston with a submerged sink, flat-panel cabinets, dark wood cabinets, stainless steel worktops, white splashback, light hardwood flooring and beige floors.
Photo of an industrial kitchen in Boston with a submerged sink, flat-panel cabinets, dark wood cabinets, stainless steel worktops, white splashback, light hardwood flooring and beige floors.

Builder/Designer/Owner – Masud Sarshar
Photos by – Simon Berlyn, BerlynPhotography
Our main focus in this beautiful beach-front Malibu home was the view. Keeping all interior furnishing at a low profile so that your eye stays focused on the crystal blue Pacific. Adding natural furs and playful colors to the homes neutral palate kept the space warm and cozy. Plants and trees helped complete the space and allowed “life” to flow inside and out. For the exterior furnishings we chose natural teak and neutral colors, but added pops of orange to contrast against the bright blue skyline.
This open floor plan kitchen, living room, dining room, and staircase. Owner wanted a transitional flare with mid century, industrial, contemporary, modern, and masculinity. Perfect place to entertain and dine with friends.
JL Interiors is a LA-based creative/diverse firm that specializes in residential interiors. JL Interiors empowers homeowners to design their dream home that they can be proud of! The design isn’t just about making things beautiful; it’s also about making things work beautifully. Contact us for a free consultation Hello@JLinteriors.design _ 310.390.6849_ www.JLinteriors.design
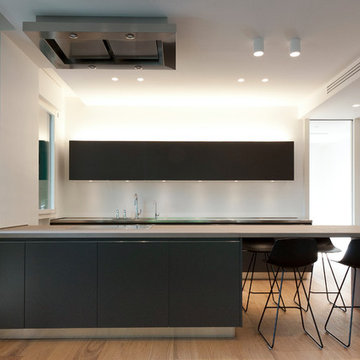
foto Christian Balla
Design ideas for a modern kitchen in Bologna with stainless steel worktops, flat-panel cabinets, black cabinets, a breakfast bar, black appliances, light hardwood flooring and beige floors.
Design ideas for a modern kitchen in Bologna with stainless steel worktops, flat-panel cabinets, black cabinets, a breakfast bar, black appliances, light hardwood flooring and beige floors.

アイランド型キッチン。家電はすべて収納
Medium sized midcentury single-wall open plan kitchen in Tokyo with an integrated sink, beaded cabinets, medium wood cabinets, stainless steel worktops, stainless steel appliances, cement flooring, an island, beige floors, white splashback and glass sheet splashback.
Medium sized midcentury single-wall open plan kitchen in Tokyo with an integrated sink, beaded cabinets, medium wood cabinets, stainless steel worktops, stainless steel appliances, cement flooring, an island, beige floors, white splashback and glass sheet splashback.
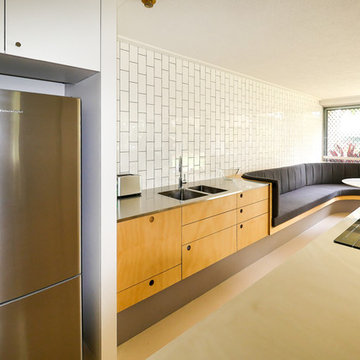
Small retro galley kitchen/diner in Gold Coast - Tweed with an integrated sink, flat-panel cabinets, light wood cabinets, stainless steel worktops, metro tiled splashback, stainless steel appliances, concrete flooring, no island and beige floors.
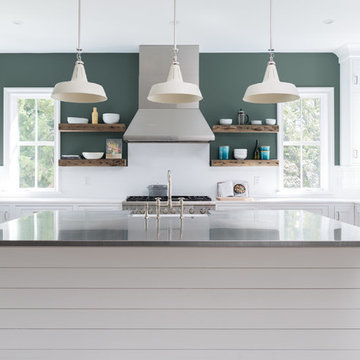
Design ideas for a coastal u-shaped kitchen in Charleston with a belfast sink, open cabinets, stainless steel worktops, white splashback, stainless steel appliances, light hardwood flooring, an island and beige floors.

Inspiration for a contemporary single-wall kitchen in Other with an integrated sink, flat-panel cabinets, medium wood cabinets, stainless steel worktops, grey splashback, stainless steel appliances, light hardwood flooring, no island, beige floors, grey worktops and a wood ceiling.
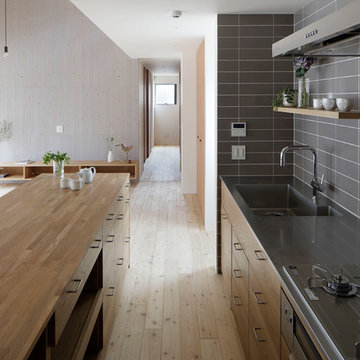
photo by:daisukee shima
Design ideas for a scandi open plan kitchen in Other with an integrated sink, flat-panel cabinets, medium wood cabinets, stainless steel worktops, light hardwood flooring, beige floors and brown worktops.
Design ideas for a scandi open plan kitchen in Other with an integrated sink, flat-panel cabinets, medium wood cabinets, stainless steel worktops, light hardwood flooring, beige floors and brown worktops.
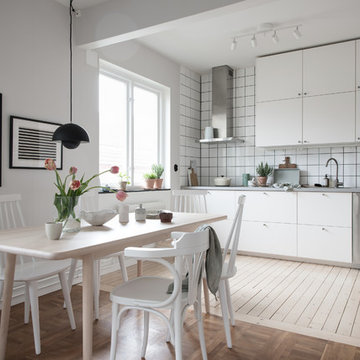
Bjurfors.se/SE360
Small scandi single-wall kitchen/diner in Gothenburg with flat-panel cabinets, white cabinets, stainless steel worktops, white splashback, stainless steel appliances, light hardwood flooring, no island and beige floors.
Small scandi single-wall kitchen/diner in Gothenburg with flat-panel cabinets, white cabinets, stainless steel worktops, white splashback, stainless steel appliances, light hardwood flooring, no island and beige floors.
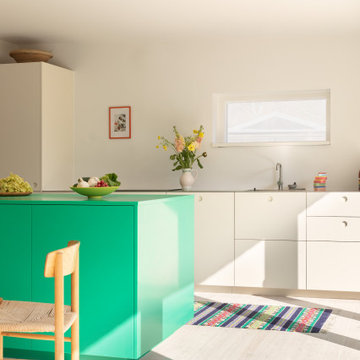
A spacious open-plan kitchen with BASIS and MATCH by Muller Van Severen designs in a Danish family's summerhouse, close to Copenhagen
Design ideas for a medium sized scandinavian open plan kitchen in Copenhagen with a built-in sink, flat-panel cabinets, stainless steel worktops, an island, beige floors and grey worktops.
Design ideas for a medium sized scandinavian open plan kitchen in Copenhagen with a built-in sink, flat-panel cabinets, stainless steel worktops, an island, beige floors and grey worktops.
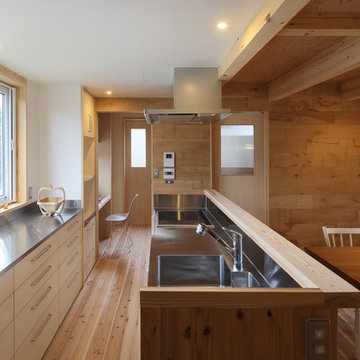
Photo of a world-inspired single-wall open plan kitchen in Other with a single-bowl sink, flat-panel cabinets, light wood cabinets, stainless steel worktops, metallic splashback, light hardwood flooring, a breakfast bar, beige floors and beige worktops.
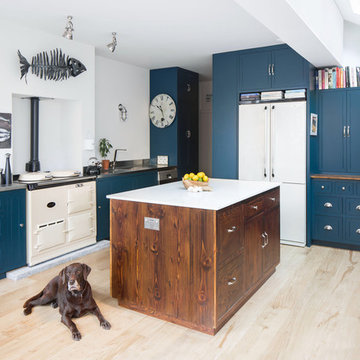
Design ideas for a classic kitchen in London with an integrated sink, blue cabinets, stainless steel worktops, white appliances, light hardwood flooring, an island and beige floors.
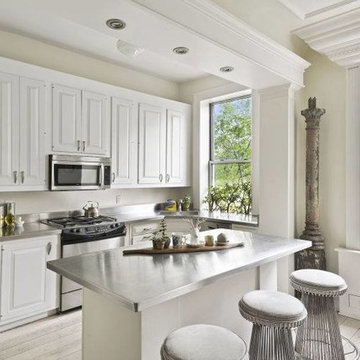
Design ideas for a small classic single-wall open plan kitchen in San Francisco with a submerged sink, raised-panel cabinets, white cabinets, stainless steel worktops, stainless steel appliances, light hardwood flooring, an island and beige floors.
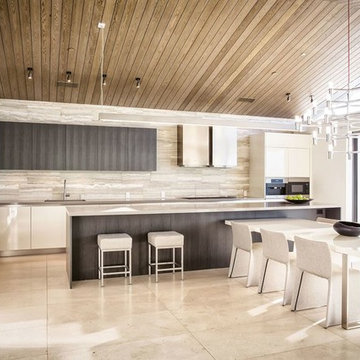
This is an example of a medium sized contemporary single-wall open plan kitchen in Austin with a submerged sink, flat-panel cabinets, dark wood cabinets, stainless steel worktops, beige splashback, stone tiled splashback, stainless steel appliances, travertine flooring, an island and beige floors.
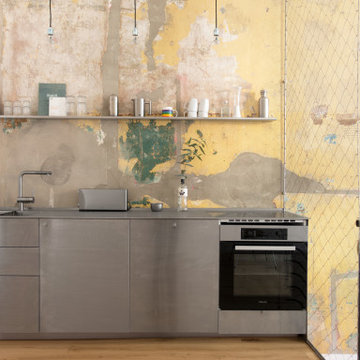
Open kitchen with stainless steel furniture and a side nets for hanging objects. An additional shelves is placed for storage. The wall is treated with a latex paint to avoid water damages.
Kitchen with Stainless Steel Worktops and Beige Floors Ideas and Designs
1
