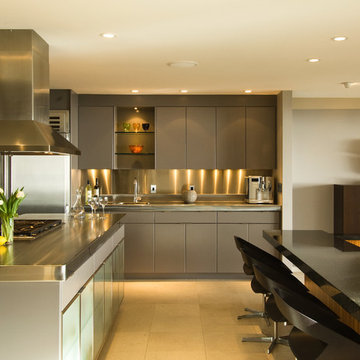Kitchen with Stainless Steel Worktops and Multicoloured Worktops Ideas and Designs
Refine by:
Budget
Sort by:Popular Today
1 - 20 of 79 photos
Item 1 of 3

A showstopper!
This Scandinavian styled kitchen is set to impress featuring a beautiful large white pigmented oak island. The worktop is particularly unique in that it is half oak and half stainless steel.
The open planned kitchen merges into the living room making this the perfect entertaining area. Even this family’s house rabbits love bouncing around the kitchen!

Our Armadale residence was a converted warehouse style home for a young adventurous family with a love of colour, travel, fashion and fun. With a brief of “artsy”, “cosmopolitan” and “colourful”, we created a bright modern home as the backdrop for our Client’s unique style and personality to shine. Incorporating kitchen, family bathroom, kids bathroom, master ensuite, powder-room, study, and other details throughout the home such as flooring and paint colours.
With furniture, wall-paper and styling by Simone Haag.
Construction: Hebden Kitchens and Bathrooms
Cabinetry: Precision Cabinets
Furniture / Styling: Simone Haag
Photography: Dylan James Photography

The new owners of a huge Mt. Airy estate were looking to renovate the kitchen in their perfectly preserved and maintained home. We gutted the 1990's kitchen and adjoining breakfast room (except for a custom-built hutch) and set about to create a new kitchen made to look as if it was a mixture of original pieces from when the mansion was built combined with elements added over the intervening years.
The classic white cabinetry with 54" uppers and stainless worktops, quarter-sawn oak built-ins and a massive island "table" with a huge slab of schist stone countertop all add to the functional and timeless feel.
We chose a blended quarry tile which provides a rich, warm base in the sun-drenched room.
The existing hutch was the perfect place to house the owner's extensive cookbook collection. We stained it a soft blue-gray which along with the red of the floor, is repeated in the hand-painted Winchester tile backsplash.

Design ideas for an urban galley open plan kitchen in New York with flat-panel cabinets, grey cabinets, stainless steel worktops, an integrated sink, white splashback, brick splashback, stainless steel appliances, dark hardwood flooring, brown floors and multicoloured worktops.
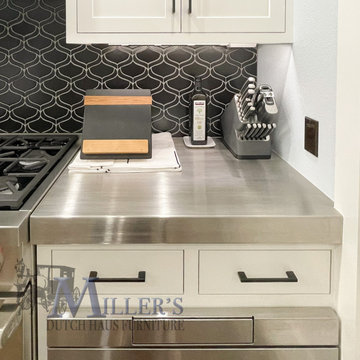
A transitional kitchen with white cabinets, stainless steel countertops, and a black patterned backsplash. This type of kitchen design is perfect for those who want a modern look that still feels comfortable and familiar. Handcrafted in the USA. Amish made.

This historic home had started with a tiny kitchen. Opening up the wall to create a larger kitchen brought in more outdoor lighting and created a more open space. Custom cabinets, stainless steel and accent lighting add an elegance to the space.
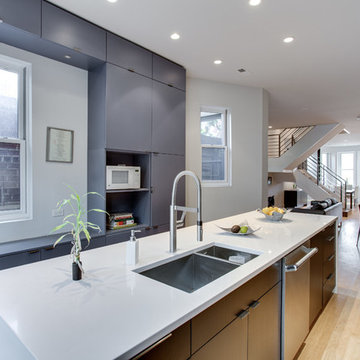
This is an example of a large contemporary u-shaped enclosed kitchen in DC Metro with a submerged sink, flat-panel cabinets, dark wood cabinets, stainless steel worktops, stainless steel appliances, light hardwood flooring, an island, beige floors and multicoloured worktops.
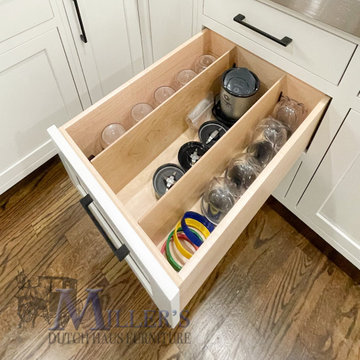
A transitional kitchen with white cabinets, stainless steel countertops, and a black patterned backsplash. This type of kitchen design is perfect for those who want a modern look that still feels comfortable and familiar. Handcrafted in the USA. Amish made.
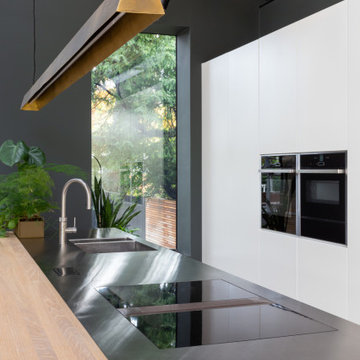
A showstopper!
This Scandinavian styled kitchen is set to impress featuring a beautiful large white pigmented oak island. The worktop is particularly unique in that it is half oak and half stainless steel.
The open planned kitchen merges into the living room making this the perfect entertaining area. Even this family’s house rabbits love bouncing around the kitchen!

The new owners of a huge Mt. Airy estate were looking to renovate the kitchen in their perfectly preserved and maintained home. We gutted the 1990's kitchen and adjoining breakfast room (except for a custom-built hutch) and set about to create a new kitchen made to look as if it was a mixture of original pieces from when the mansion was built combined with elements added over the intervening years.
The classic white cabinetry with 54" uppers and stainless worktops, quarter-sawn oak built-ins and a massive island "table" with a huge slab of schist stone countertop all add to the functional and timeless feel.
We chose a blended quarry tile which provides a rich, warm base in the sun-drenched room.
The existing hutch was the perfect place to house the owner's extensive cookbook collection. We stained it a soft blue-gray which along with the red of the floor, is repeated in the hand-painted Winchester tile backsplash.
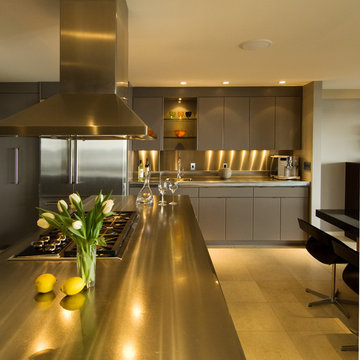
http://www.franzenphotography.com/
Large contemporary u-shaped open plan kitchen in Hawaii with flat-panel cabinets, grey cabinets, stainless steel worktops, stainless steel appliances, an island, beige floors, an integrated sink, metallic splashback, metal splashback, ceramic flooring and multicoloured worktops.
Large contemporary u-shaped open plan kitchen in Hawaii with flat-panel cabinets, grey cabinets, stainless steel worktops, stainless steel appliances, an island, beige floors, an integrated sink, metallic splashback, metal splashback, ceramic flooring and multicoloured worktops.
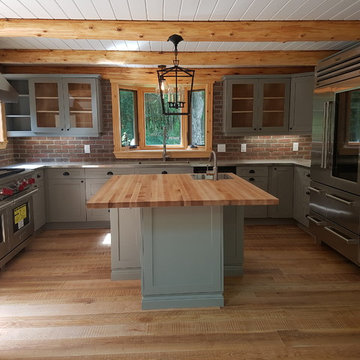
This kitchen has a great use of space with seating on both sides of the island, no lunch counter here. Tastefully done. It 's the total package.
Inspiration for a large rustic u-shaped open plan kitchen in Other with a double-bowl sink, shaker cabinets, grey cabinets, stainless steel worktops, brown splashback, brick splashback, stainless steel appliances, laminate floors, an island, beige floors and multicoloured worktops.
Inspiration for a large rustic u-shaped open plan kitchen in Other with a double-bowl sink, shaker cabinets, grey cabinets, stainless steel worktops, brown splashback, brick splashback, stainless steel appliances, laminate floors, an island, beige floors and multicoloured worktops.
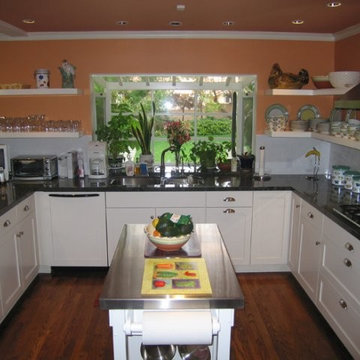
Design ideas for a medium sized classic u-shaped open plan kitchen in Los Angeles with a double-bowl sink, recessed-panel cabinets, white cabinets, stainless steel worktops, white splashback, ceramic splashback, stainless steel appliances, medium hardwood flooring, an island, brown floors and multicoloured worktops.
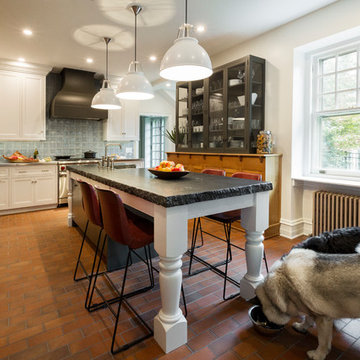
The new owners of a huge Mt. Airy estate were looking to renovate the kitchen in their perfectly preserved and maintained home. We gutted the 1990's kitchen and adjoining breakfast room (except for a custom-built hutch) and set about to create a new kitchen made to look as if it was a mixture of original pieces from when the mansion was built combined with elements added over the intervening years.
The classic white cabinetry with 54" uppers and stainless worktops, quarter-sawn oak built-ins and a massive island "table" with a huge slab of schist stone countertop all add to the functional and timeless feel.
We chose a blended quarry tile which provides a rich, warm base in the sun-drenched room.
The existing hutch was the perfect place to house the owner's extensive cookbook collection. We stained it a soft blue-gray which along with the red of the floor, is repeated in the hand-painted Winchester tile backsplash.
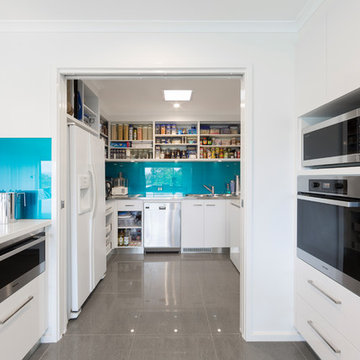
Kitchen/Walk-in Pantry
Medium sized modern galley kitchen pantry in Canberra - Queanbeyan with an integrated sink, flat-panel cabinets, white cabinets, stainless steel worktops, blue splashback, glass sheet splashback, ceramic flooring, an island, grey floors and multicoloured worktops.
Medium sized modern galley kitchen pantry in Canberra - Queanbeyan with an integrated sink, flat-panel cabinets, white cabinets, stainless steel worktops, blue splashback, glass sheet splashback, ceramic flooring, an island, grey floors and multicoloured worktops.
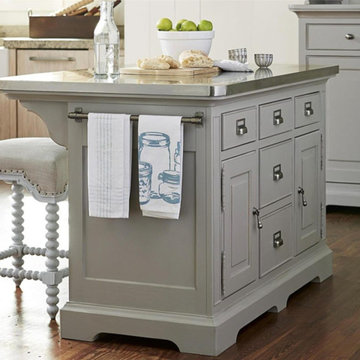
Design ideas for a medium sized rural u-shaped open plan kitchen in Portland with raised-panel cabinets, grey cabinets, stainless steel worktops, medium hardwood flooring, an island, brown floors and multicoloured worktops.
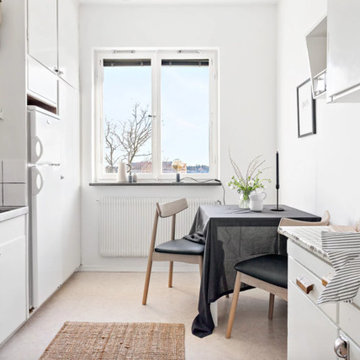
Diakrit
Small scandi galley kitchen/diner in Stockholm with a double-bowl sink, flat-panel cabinets, white cabinets, stainless steel worktops, white splashback, white appliances, cork flooring, no island, beige floors and multicoloured worktops.
Small scandi galley kitchen/diner in Stockholm with a double-bowl sink, flat-panel cabinets, white cabinets, stainless steel worktops, white splashback, white appliances, cork flooring, no island, beige floors and multicoloured worktops.
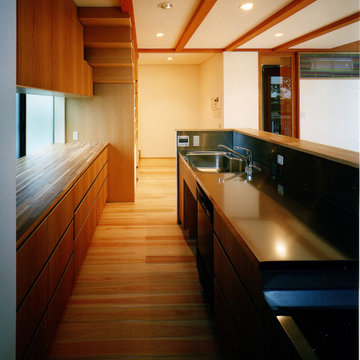
This is an example of a modern single-wall open plan kitchen in Tokyo with an integrated sink, beaded cabinets, medium wood cabinets, stainless steel worktops, light hardwood flooring, brown floors and multicoloured worktops.
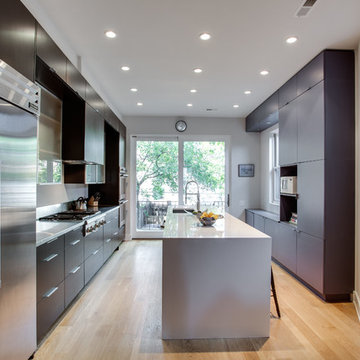
Large contemporary u-shaped enclosed kitchen in DC Metro with a submerged sink, flat-panel cabinets, dark wood cabinets, stainless steel appliances, light hardwood flooring, an island, beige floors, stainless steel worktops and multicoloured worktops.
Kitchen with Stainless Steel Worktops and Multicoloured Worktops Ideas and Designs
1
