Kitchen with Stainless Steel Worktops and Porcelain Flooring Ideas and Designs
Refine by:
Budget
Sort by:Popular Today
1 - 20 of 661 photos

Photo of a small world-inspired single-wall kitchen/diner in Other with an integrated sink, white cabinets, stainless steel worktops, white splashback, a breakfast bar, white floors, grey worktops and porcelain flooring.

Lisa Petrole
Design ideas for a medium sized industrial u-shaped kitchen/diner in Toronto with a submerged sink, flat-panel cabinets, medium wood cabinets, stainless steel worktops, white splashback, glass sheet splashback, stainless steel appliances, porcelain flooring and an island.
Design ideas for a medium sized industrial u-shaped kitchen/diner in Toronto with a submerged sink, flat-panel cabinets, medium wood cabinets, stainless steel worktops, white splashback, glass sheet splashback, stainless steel appliances, porcelain flooring and an island.
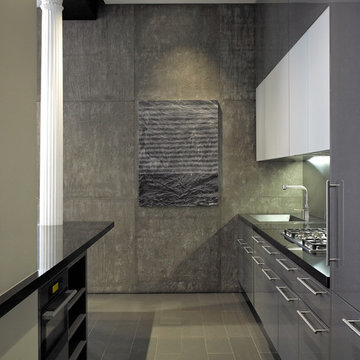
This NoHo apartment, in a landmarked circa 1870 building designed by Stephen Decatur Hatch and converted to lofts in 1987, had been interestingly renovated by a rock musician before being purchased by a young hedge fund manager and his gallery director girlfriend. Naturally, the couple brought to the project their collection of painting, photography and sculpture, mostly by young emerging artists. Axis Mundi accommodated these pieces within a neutral palette accented with occasional flashes of bright color that referenced the various artworks. Major furniture pieces – a sectional in the library, a 12-foot-long dining table–along with a rich blend of textures such as leather, linen, fur and warm woods, helped bring the sprawling dimensions of the loft down to human scale.
Photography: Mark Roskams
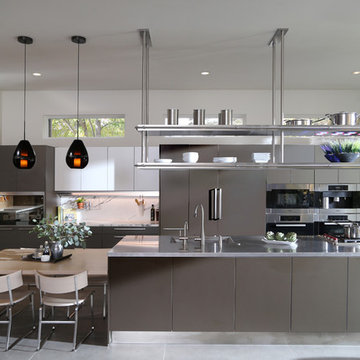
Kevin Schultz
Photo of a large contemporary open plan kitchen in Boise with a built-in sink, flat-panel cabinets, grey cabinets, stainless steel worktops, white splashback, stone slab splashback, stainless steel appliances, porcelain flooring and grey floors.
Photo of a large contemporary open plan kitchen in Boise with a built-in sink, flat-panel cabinets, grey cabinets, stainless steel worktops, white splashback, stone slab splashback, stainless steel appliances, porcelain flooring and grey floors.
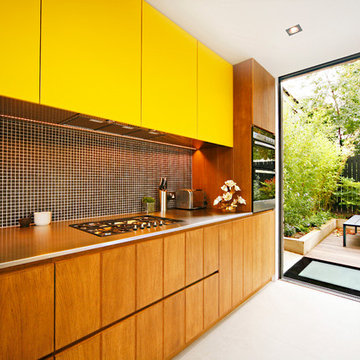
Fine House Studio
Retro single-wall kitchen/diner in Gloucestershire with yellow cabinets, stainless steel worktops, black splashback, mosaic tiled splashback, stainless steel appliances and porcelain flooring.
Retro single-wall kitchen/diner in Gloucestershire with yellow cabinets, stainless steel worktops, black splashback, mosaic tiled splashback, stainless steel appliances and porcelain flooring.
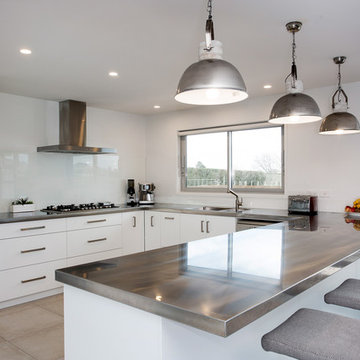
The U-shaped stainless steel benchtops, with built-in sinks, are extremely practical and durable, and also provide the contemporary edge asked for by the clients.
- by Mastercraft Kitchens Tauranga
Photography by Jamie Cobel
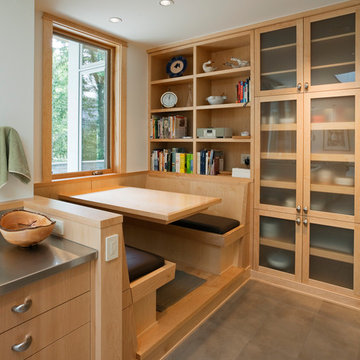
Breakfast Nook/Banquette
Photo by Art Grice
Contemporary galley kitchen/diner in Seattle with flat-panel cabinets, light wood cabinets, stainless steel worktops, porcelain flooring and no island.
Contemporary galley kitchen/diner in Seattle with flat-panel cabinets, light wood cabinets, stainless steel worktops, porcelain flooring and no island.
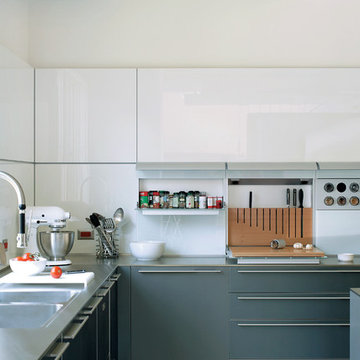
This is an example of a large contemporary grey and white u-shaped kitchen/diner in Little Rock with a double-bowl sink, stainless steel worktops, white splashback, an island, flat-panel cabinets, glass sheet splashback, stainless steel appliances, porcelain flooring and grey cabinets.
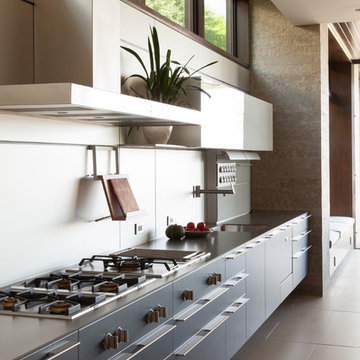
Flat panel cabinets feature modern pulls.
Photo: Roger Davies
Design ideas for a large contemporary single-wall kitchen/diner in Los Angeles with flat-panel cabinets, grey cabinets, a submerged sink, stainless steel worktops, metallic splashback, metal splashback, integrated appliances, porcelain flooring and grey floors.
Design ideas for a large contemporary single-wall kitchen/diner in Los Angeles with flat-panel cabinets, grey cabinets, a submerged sink, stainless steel worktops, metallic splashback, metal splashback, integrated appliances, porcelain flooring and grey floors.
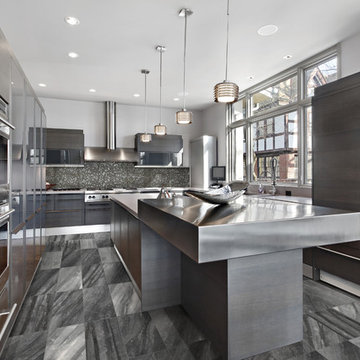
12" x 24" floor tile
Design ideas for a large contemporary u-shaped enclosed kitchen in Toronto with flat-panel cabinets, stainless steel worktops, metallic splashback, integrated appliances, an island, dark wood cabinets, glass tiled splashback, porcelain flooring and a submerged sink.
Design ideas for a large contemporary u-shaped enclosed kitchen in Toronto with flat-panel cabinets, stainless steel worktops, metallic splashback, integrated appliances, an island, dark wood cabinets, glass tiled splashback, porcelain flooring and a submerged sink.
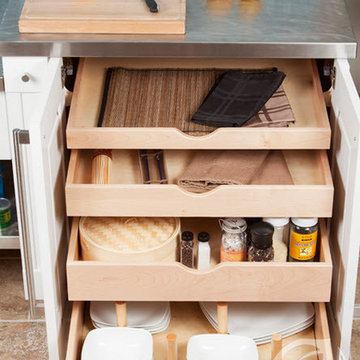
Kitchen Storage Accessories
Inspiration for a traditional open plan kitchen in Chicago with recessed-panel cabinets, white cabinets, stainless steel worktops, blue splashback, glass sheet splashback, porcelain flooring and an island.
Inspiration for a traditional open plan kitchen in Chicago with recessed-panel cabinets, white cabinets, stainless steel worktops, blue splashback, glass sheet splashback, porcelain flooring and an island.
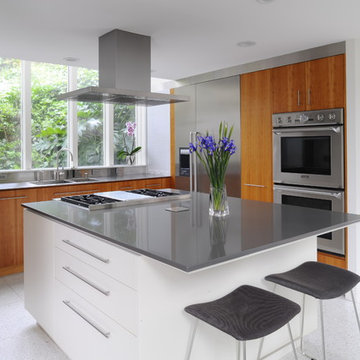
Photos Courtesy of Sharon Risedorph
Design ideas for a contemporary kitchen in San Francisco with a double-bowl sink, flat-panel cabinets, medium wood cabinets, stainless steel appliances, porcelain flooring, an island and stainless steel worktops.
Design ideas for a contemporary kitchen in San Francisco with a double-bowl sink, flat-panel cabinets, medium wood cabinets, stainless steel appliances, porcelain flooring, an island and stainless steel worktops.
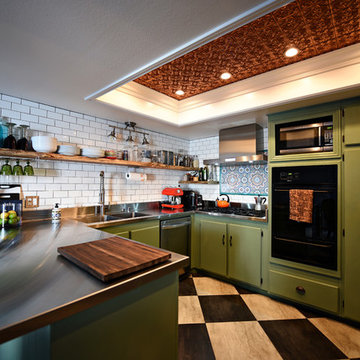
http://blog.indigofoto.com
Medium sized eclectic u-shaped kitchen/diner in Las Vegas with an integrated sink, flat-panel cabinets, green cabinets, stainless steel worktops, white splashback, ceramic splashback, stainless steel appliances, porcelain flooring and no island.
Medium sized eclectic u-shaped kitchen/diner in Las Vegas with an integrated sink, flat-panel cabinets, green cabinets, stainless steel worktops, white splashback, ceramic splashback, stainless steel appliances, porcelain flooring and no island.
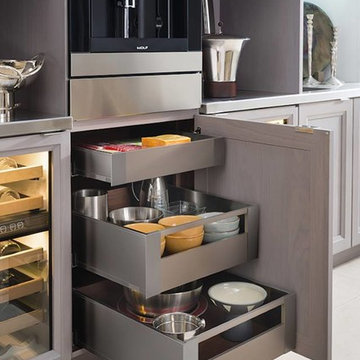
Organization made easy in the modern Oceanside kitchen by Wood-Mode.
This is an example of a modern kitchen in Houston with beaded cabinets, grey cabinets, stainless steel worktops, stainless steel appliances and porcelain flooring.
This is an example of a modern kitchen in Houston with beaded cabinets, grey cabinets, stainless steel worktops, stainless steel appliances and porcelain flooring.
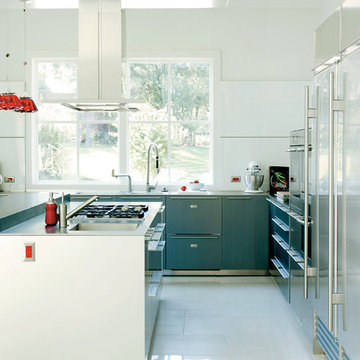
Photo of a large contemporary u-shaped kitchen/diner in Little Rock with a submerged sink, flat-panel cabinets, stainless steel cabinets, stainless steel worktops, white splashback, glass sheet splashback, stainless steel appliances, porcelain flooring and an island.
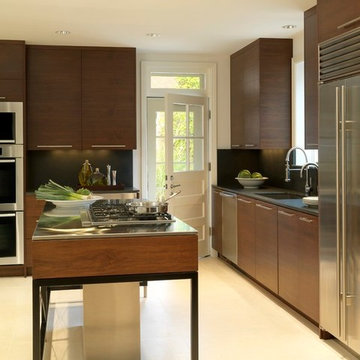
Handles are made by Sugatsune
Photo of a large modern l-shaped enclosed kitchen in Chicago with a submerged sink, flat-panel cabinets, dark wood cabinets, stainless steel worktops, black splashback, stone slab splashback, stainless steel appliances, porcelain flooring, an island, beige floors and grey worktops.
Photo of a large modern l-shaped enclosed kitchen in Chicago with a submerged sink, flat-panel cabinets, dark wood cabinets, stainless steel worktops, black splashback, stone slab splashback, stainless steel appliances, porcelain flooring, an island, beige floors and grey worktops.
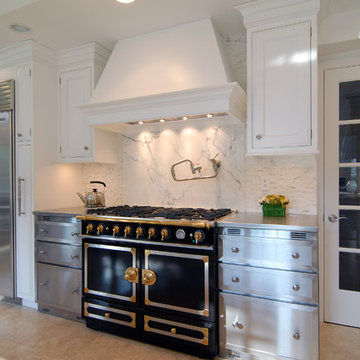
Hidden pantry slide out doors flank the Sub Zero fridge/freezer. Black La Cornue range sits majestically between two custom brushed stainless cabinets with stainless countertops.
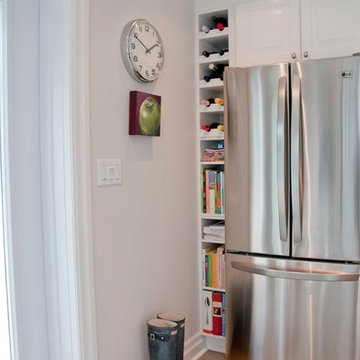
This kitchen is an addition to the back of a house built in the early 1900's in downtown Ottawa. The original space was completely demolished and replaced with this bright open kitchen. A large island allows the client to cook and keeps guests close by at the large island. New large French doors were added so that the kitchen now opens directly onto a lovely deck.The new doors also flood the kitchen with light and provide a view of the garden. To give the kitchen a farmhouse feel the cabinets are white, the tile is a classic subway and the counters are a mix of butcher block and white quartz. The clean backdrop allows the client to add colour and personalize the kitchen were her collection of dishes and accessories. As a tenant occupies the client's basement a stacked Miele washer and dryer was incorporated into the pantry section and hidden behind pantry doors.
Photo: Kelsey Mercier

Complete renovation of a 1930's classical townhouse kitchen in New York City's Upper East Side.
This is an example of a large traditional u-shaped enclosed kitchen in New York with an integrated sink, flat-panel cabinets, white cabinets, stainless steel worktops, multi-coloured splashback, cement tile splashback, stainless steel appliances, porcelain flooring, an island, grey floors and grey worktops.
This is an example of a large traditional u-shaped enclosed kitchen in New York with an integrated sink, flat-panel cabinets, white cabinets, stainless steel worktops, multi-coloured splashback, cement tile splashback, stainless steel appliances, porcelain flooring, an island, grey floors and grey worktops.
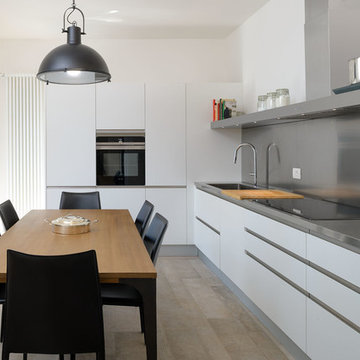
La cucina è realizzata con mobili bianchi; il piano di lavoro, il paraspruzzi e la fascia che contiene la cappa (tutto realizzato su misura) sono acciaio inox, così come il frigorifero free-standing. La pavimentazione è realizzata in parquet, con un tappeto centrale in grès porcellanato effetto cemento.
| Foto di Filippo Vinardi |
Kitchen with Stainless Steel Worktops and Porcelain Flooring Ideas and Designs
1