Kitchen with Stainless Steel Worktops and Slate Flooring Ideas and Designs
Refine by:
Budget
Sort by:Popular Today
1 - 20 of 174 photos
Item 1 of 3

Photo of a large classic l-shaped open plan kitchen in Sacramento with shaker cabinets, medium wood cabinets, stainless steel worktops, beige splashback, travertine splashback, stainless steel appliances, slate flooring, an island and multi-coloured floors.
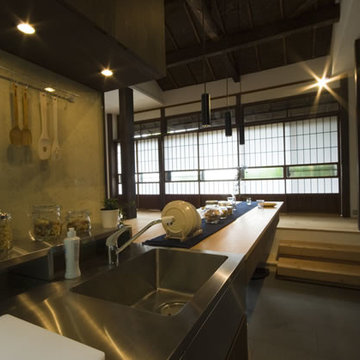
キッチンのバックガードには唐紙を使用しています。
Medium sized world-inspired single-wall open plan kitchen in Yokohama with a submerged sink, dark wood cabinets, stainless steel worktops, black appliances, slate flooring, an island and beige worktops.
Medium sized world-inspired single-wall open plan kitchen in Yokohama with a submerged sink, dark wood cabinets, stainless steel worktops, black appliances, slate flooring, an island and beige worktops.

Photo:KAI HIRATA
Inspiration for an urban galley kitchen in Tokyo with an integrated sink, flat-panel cabinets, stainless steel cabinets, stainless steel worktops, white splashback, stainless steel appliances, no island, matchstick tiled splashback, slate flooring and black floors.
Inspiration for an urban galley kitchen in Tokyo with an integrated sink, flat-panel cabinets, stainless steel cabinets, stainless steel worktops, white splashback, stainless steel appliances, no island, matchstick tiled splashback, slate flooring and black floors.

Gordon Gregory
Inspiration for a medium sized rustic galley enclosed kitchen in New York with a submerged sink, medium wood cabinets, stainless steel worktops, metallic splashback, shaker cabinets, stainless steel appliances, slate flooring, an island and brown floors.
Inspiration for a medium sized rustic galley enclosed kitchen in New York with a submerged sink, medium wood cabinets, stainless steel worktops, metallic splashback, shaker cabinets, stainless steel appliances, slate flooring, an island and brown floors.
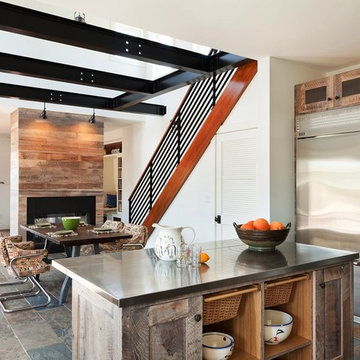
Sam Oberter Photography
2012 Design Excellence Award,
Residential Design+Build Magazine
2011 Watermark Award
Design ideas for a small contemporary u-shaped kitchen/diner in New York with stainless steel worktops, stainless steel appliances, shaker cabinets, distressed cabinets, slate flooring, a belfast sink, multi-coloured splashback, glass tiled splashback, an island and multi-coloured floors.
Design ideas for a small contemporary u-shaped kitchen/diner in New York with stainless steel worktops, stainless steel appliances, shaker cabinets, distressed cabinets, slate flooring, a belfast sink, multi-coloured splashback, glass tiled splashback, an island and multi-coloured floors.

Barry Griffin
Photo of a medium sized eclectic galley kitchen/diner in Richmond with a built-in sink, raised-panel cabinets, medium wood cabinets, stainless steel worktops, black splashback, glass tiled splashback, stainless steel appliances, slate flooring and an island.
Photo of a medium sized eclectic galley kitchen/diner in Richmond with a built-in sink, raised-panel cabinets, medium wood cabinets, stainless steel worktops, black splashback, glass tiled splashback, stainless steel appliances, slate flooring and an island.
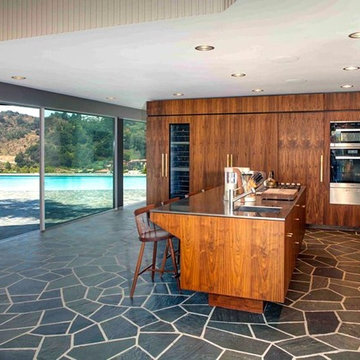
This is an example of a medium sized retro l-shaped open plan kitchen in Los Angeles with an integrated sink, flat-panel cabinets, medium wood cabinets, integrated appliances, slate flooring, an island, stainless steel worktops and grey floors.
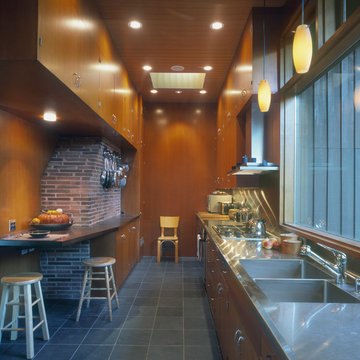
Designed in 1949 by Pietro Belluschi this Northwest style house sits adjacent to a stream in a 2-acre garden. The current owners asked us to design a new wing with a sitting room, master bedroom and bath and to renovate the kitchen. Details and materials from the original design were used throughout the addition. Special foundations were employed at the Master Bedroom to protect a mature Japanese maple. In the Master Bath a private garden court opens the shower and lavatory area to generous outside light.
In 2004 this project received a citation Award from the Portland AIA
Michael Mathers Photography

This house west of Boston was originally designed in 1958 by the great New England modernist, Henry Hoover. He built his own modern home in Lincoln in 1937, the year before the German émigré Walter Gropius built his own world famous house only a few miles away. By the time this 1958 house was built, Hoover had matured as an architect; sensitively adapting the house to the land and incorporating the clients wish to recreate the indoor-outdoor vibe of their previous home in Hawaii.
The house is beautifully nestled into its site. The slope of the roof perfectly matches the natural slope of the land. The levels of the house delicately step down the hill avoiding the granite ledge below. The entry stairs also follow the natural grade to an entry hall that is on a mid level between the upper main public rooms and bedrooms below. The living spaces feature a south- facing shed roof that brings the sun deep in to the home. Collaborating closely with the homeowner and general contractor, we freshened up the house by adding radiant heat under the new purple/green natural cleft slate floor. The original interior and exterior Douglas fir walls were stripped and refinished.
Photo by: Nat Rea Photography
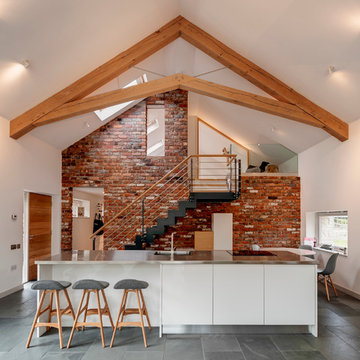
Richard Downer
Photo of a contemporary kitchen/diner in Devon with flat-panel cabinets, white cabinets, stainless steel worktops, slate flooring and an island.
Photo of a contemporary kitchen/diner in Devon with flat-panel cabinets, white cabinets, stainless steel worktops, slate flooring and an island.
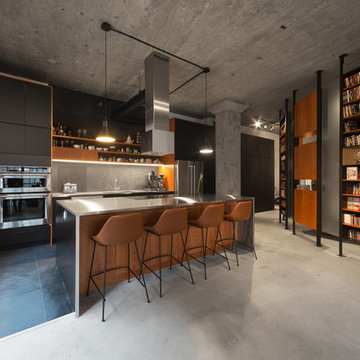
Photo: Steve Montpetit
This is an example of a medium sized industrial kitchen in Montreal with flat-panel cabinets, black cabinets, stainless steel worktops, grey splashback, slate splashback, stainless steel appliances, slate flooring, an island, grey floors and a submerged sink.
This is an example of a medium sized industrial kitchen in Montreal with flat-panel cabinets, black cabinets, stainless steel worktops, grey splashback, slate splashback, stainless steel appliances, slate flooring, an island, grey floors and a submerged sink.

Design ideas for a large contemporary galley open plan kitchen in Munich with flat-panel cabinets, white cabinets, stainless steel worktops, beige splashback, slate flooring, an island and black floors.

Inspiration for an expansive scandi galley kitchen/diner in Paris with an integrated sink, beaded cabinets, light wood cabinets, stainless steel worktops, black splashback, slate splashback, integrated appliances, slate flooring, an island and black floors.
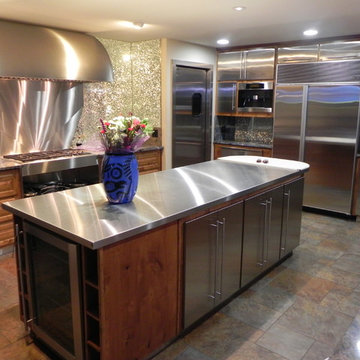
Kitchen with stainless steel countertops,hood, back splash,swing door,and glass back splash.Built and installed by Seal Tex Metals.
Photo of a medium sized modern l-shaped kitchen in Dallas with flat-panel cabinets, stainless steel cabinets, stainless steel worktops, glass sheet splashback, stainless steel appliances, slate flooring, an island and brown floors.
Photo of a medium sized modern l-shaped kitchen in Dallas with flat-panel cabinets, stainless steel cabinets, stainless steel worktops, glass sheet splashback, stainless steel appliances, slate flooring, an island and brown floors.
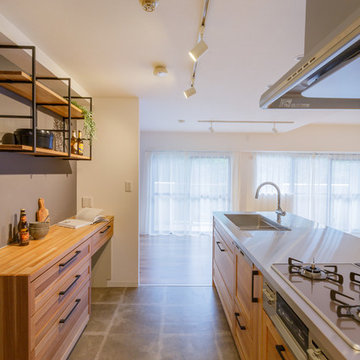
Inspiration for a scandinavian single-wall kitchen in Other with a single-bowl sink, flat-panel cabinets, brown cabinets, stainless steel worktops, slate flooring, a breakfast bar, grey floors and brown worktops.
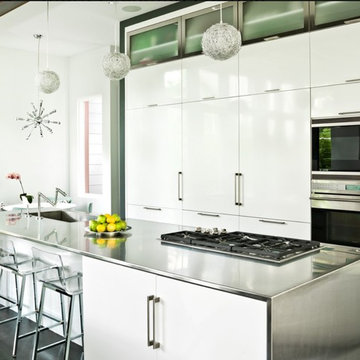
modern white kitchen with stainless steel countertops
Design ideas for a medium sized contemporary l-shaped kitchen/diner in Chicago with a submerged sink, flat-panel cabinets, white cabinets, stainless steel worktops, stainless steel appliances, slate flooring and an island.
Design ideas for a medium sized contemporary l-shaped kitchen/diner in Chicago with a submerged sink, flat-panel cabinets, white cabinets, stainless steel worktops, stainless steel appliances, slate flooring and an island.
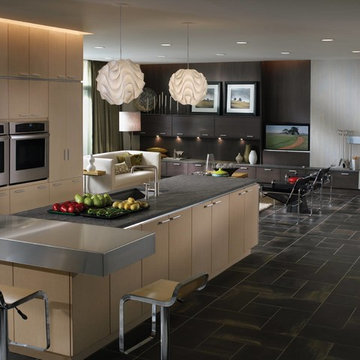
The open concept is very popular in home-building currently and you can easily see why. The space seems to be much larger than the actual footprint. The Wood-Mode lighter colored, flat panel cabinetry helps to keep the space open and airy.
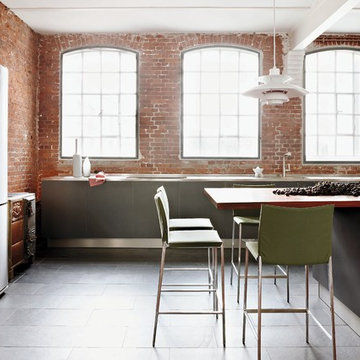
Laminate with aluminium edge, stainless steel and cherry wood worktop
Inspiration for a medium sized industrial single-wall open plan kitchen in Hamburg with flat-panel cabinets, grey cabinets, stainless steel worktops, brick splashback, stainless steel appliances, slate flooring, an island and black floors.
Inspiration for a medium sized industrial single-wall open plan kitchen in Hamburg with flat-panel cabinets, grey cabinets, stainless steel worktops, brick splashback, stainless steel appliances, slate flooring, an island and black floors.
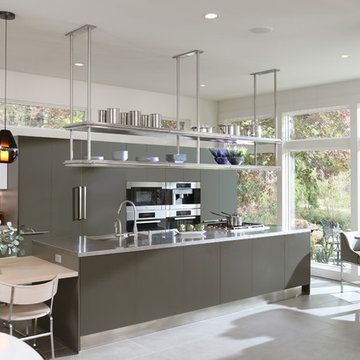
As a wholesale importer and distributor of tile, brick, and stone, we maintain a significant inventory to supply dealers, designers, architects, and tile setters. Although we only sell to the trade, our showroom is open to the public for product selection.
We have five showrooms in the Northwest and are the premier tile distributor for Idaho, Montana, Wyoming, and Eastern Washington. Our corporate branch is located in Boise, Idaho.
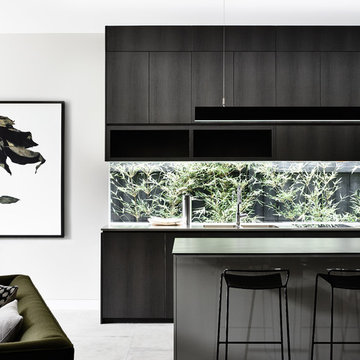
Photographer Alex Reinders
Photo of a large contemporary galley open plan kitchen in Melbourne with a double-bowl sink, flat-panel cabinets, dark wood cabinets, stainless steel worktops, window splashback, black appliances, slate flooring, an island and grey floors.
Photo of a large contemporary galley open plan kitchen in Melbourne with a double-bowl sink, flat-panel cabinets, dark wood cabinets, stainless steel worktops, window splashback, black appliances, slate flooring, an island and grey floors.
Kitchen with Stainless Steel Worktops and Slate Flooring Ideas and Designs
1