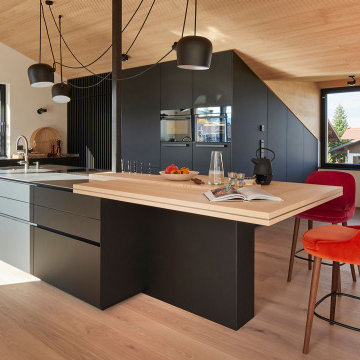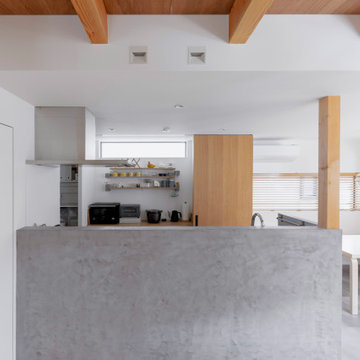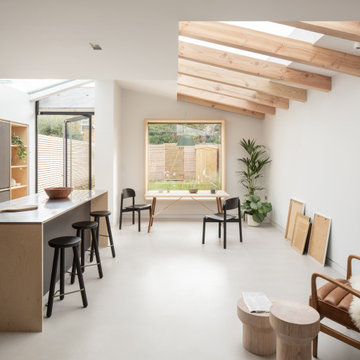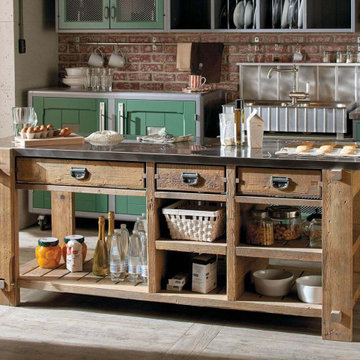Kitchen with Stainless Steel Worktops and All Types of Ceiling Ideas and Designs
Refine by:
Budget
Sort by:Popular Today
1 - 20 of 1,125 photos

Hier lädt Behaglichkeit ein unters Dach. Am liebsten möchte man gleich Platz nehmen und fragen was es denn Feines zu Essen gibt. Im Tisch ist sowohl ein Messerblock, als auch ein Eiswürfelbehälter eingearbeitet. So gibt es in diesem Hause nicht nur Tee, sondern in geselliger Runde wohl auch besondere Drinks des Hausherr:In. Das in die Edelstahl-Arbeitsfläche eingearbeitete Spülbecken, sowie die schlichten matten Küchenfronten schaffen das Loft-Feeling.

Designed by Malia Schultheis and built by Tru Form Tiny. This Tiny Home features Blue stained pine for the ceiling, pine wall boards in white, custom barn door, custom steel work throughout, and modern minimalist window trim. The Cabinetry is Maple with stainless steel countertop and hardware. The backsplash is a glass and stone mix. It only has a 2 burner cook top and no oven. The washer/ drier combo is in the kitchen area. Open shelving was installed to maintain an open feel.

Inspiration for a contemporary single-wall kitchen in Other with an integrated sink, flat-panel cabinets, medium wood cabinets, stainless steel worktops, grey splashback, stainless steel appliances, light hardwood flooring, no island, beige floors, grey worktops and a wood ceiling.

This is an example of a country galley kitchen in Hamburg with an integrated sink, flat-panel cabinets, grey cabinets, stainless steel worktops, an island, grey floors, grey worktops and exposed beams.

Practical and durable but retaining warmth and texture as the hub of the family home.Rear works benches are stainless steel providing durable work surfaces while the timber island provides warmth when sitting around with a cuppa! The darker colours with timber accented shelves creates a recessive quality with earth and texture. Shelves used to highlight ceramic collections used daily.

Small classic single-wall open plan kitchen in Osaka with a submerged sink, beaded cabinets, medium wood cabinets, stainless steel worktops, blue splashback, metro tiled splashback, medium hardwood flooring, no island, brown floors and a wallpapered ceiling.

Small world-inspired galley open plan kitchen in Tokyo with a submerged sink, flat-panel cabinets, light wood cabinets, stainless steel worktops, white splashback, metro tiled splashback, stainless steel appliances, plywood flooring, an island, brown floors, brown worktops and a timber clad ceiling.

キッチンの背面には冷蔵庫や日本酒冷蔵庫が入る家具、キッチンの奥は調理家電、食器、食材、掃除道具等を収納できるパントリーになっています。
パントリー、冷蔵庫の上部はロフトスペース。
Photo by Masao Nishikawa
Inspiration for a medium sized modern single-wall open plan kitchen in Tokyo Suburbs with light hardwood flooring, brown floors, an integrated sink, beaded cabinets, stainless steel cabinets, stainless steel worktops, white splashback, tonge and groove splashback, stainless steel appliances, no island and a timber clad ceiling.
Inspiration for a medium sized modern single-wall open plan kitchen in Tokyo Suburbs with light hardwood flooring, brown floors, an integrated sink, beaded cabinets, stainless steel cabinets, stainless steel worktops, white splashback, tonge and groove splashback, stainless steel appliances, no island and a timber clad ceiling.

背面の食器棚と対で製作したオリジナルのキッチン。天板は使い勝手を重視し、シンク一体のステンレス製。シンク下部は、ゴミ箱スペースとしてオープンに仕上げました。キッチンスペースは、家事動線を考慮して、玄関から直接アクセスできる位置に配置しています。
Inspiration for a large scandi single-wall open plan kitchen in Other with an integrated sink, flat-panel cabinets, medium wood cabinets, stainless steel worktops, white splashback, ceramic splashback, stainless steel appliances, ceramic flooring, a breakfast bar, beige floors, brown worktops and a wallpapered ceiling.
Inspiration for a large scandi single-wall open plan kitchen in Other with an integrated sink, flat-panel cabinets, medium wood cabinets, stainless steel worktops, white splashback, ceramic splashback, stainless steel appliances, ceramic flooring, a breakfast bar, beige floors, brown worktops and a wallpapered ceiling.

お料理上手な奥様の夢、大きな窓とレンガの壁。
キッチンは、ステンレスキッチンを壁付けに。
ステンレスは、汚れに強くお手入れがスムーズ。
臭い移りのない材質なので、衛生面でも安心。
キッチンの壁に使用したレンガは、熱に強く調湿効果もあり、見た目にも温かみのある仕上がりにし、奥様ご希望のキッチンを叶えた。

Glo European Windows A7 series was carefully selected for the Elk Ridge Passive House because of their High Solar Heat Gain Coefficient which allows the home to absorb free solar heat, and a low U-value to retain this heat once the sunsets. The A7 windows were an excellent choice for durability and the ability to remain resilient in the harsh winter climate. Glo’s European hardware ensures smooth operation for fresh air and ventilation. The A7 windows from Glo were an easy choice for the Elk Ridge Passive House project.
Gabe Border Photography

The downstairs kitchen viewed from the dining room.
Inspiration for a medium sized contemporary u-shaped kitchen/diner in Auckland with an integrated sink, flat-panel cabinets, light wood cabinets, stainless steel worktops, white splashback, ceramic splashback, stainless steel appliances, concrete flooring, no island, grey floors, grey worktops and a coffered ceiling.
Inspiration for a medium sized contemporary u-shaped kitchen/diner in Auckland with an integrated sink, flat-panel cabinets, light wood cabinets, stainless steel worktops, white splashback, ceramic splashback, stainless steel appliances, concrete flooring, no island, grey floors, grey worktops and a coffered ceiling.

夫婦2人家族のためのリノベーション住宅
photos by Katsumi Simada
Inspiration for a small scandinavian single-wall kitchen/diner in Other with an integrated sink, beaded cabinets, light wood cabinets, stainless steel worktops, grey splashback, slate splashback, white appliances, light hardwood flooring, no island, brown floors, grey worktops and a wood ceiling.
Inspiration for a small scandinavian single-wall kitchen/diner in Other with an integrated sink, beaded cabinets, light wood cabinets, stainless steel worktops, grey splashback, slate splashback, white appliances, light hardwood flooring, no island, brown floors, grey worktops and a wood ceiling.

Small scandi grey and black single-wall kitchen/diner in Other with a submerged sink, beaded cabinets, grey cabinets, stainless steel worktops, grey splashback, glass sheet splashback, stainless steel appliances, medium hardwood flooring, an island, grey floors, grey worktops and a wallpapered ceiling.

This coastal, contemporary Tiny Home features a warm yet industrial style kitchen with stainless steel counters and husky tool drawers with black cabinets. the silver metal counters are complimented by grey subway tiling as a backsplash against the warmth of the locally sourced curly mango wood windowsill ledge. I mango wood windowsill also acts as a pass-through window to an outdoor bar and seating area on the deck. Entertaining guests right from the kitchen essentially makes this a wet-bar. LED track lighting adds the right amount of accent lighting and brightness to the area. The window is actually a french door that is mirrored on the opposite side of the kitchen. This kitchen has 7-foot long stainless steel counters on either end. There are stainless steel outlet covers to match the industrial look. There are stained exposed beams adding a cozy and stylish feeling to the room. To the back end of the kitchen is a frosted glass pocket door leading to the bathroom. All shelving is made of Hawaiian locally sourced curly mango wood. A stainless steel fridge matches the rest of the style and is built-in to the staircase of this tiny home. Dish drying racks are hung on the wall to conserve space and reduce clutter.

Farmhouse galley open plan kitchen in Tokyo with a submerged sink, flat-panel cabinets, medium wood cabinets, stainless steel worktops, brown splashback, stainless steel appliances, light hardwood flooring and a breakfast bar.

View of kitchen.
Photo of a large kitchen in Los Angeles with an integrated sink, flat-panel cabinets, brown cabinets, stainless steel worktops, blue splashback, ceramic splashback, stainless steel appliances, concrete flooring, an island, grey floors, grey worktops and a vaulted ceiling.
Photo of a large kitchen in Los Angeles with an integrated sink, flat-panel cabinets, brown cabinets, stainless steel worktops, blue splashback, ceramic splashback, stainless steel appliances, concrete flooring, an island, grey floors, grey worktops and a vaulted ceiling.

Capturing the essence of contemporary design, this open-plan kitchen and diner is a symphony of understated elegance. The space is grounded by a grey microcement floor, its seamless expanse providing a cool, refined base that complements the natural warmth of the exposed Douglas Fir beams above. Natural light floods in through the large glass doors, illuminating the clean lines and bespoke cabinetry of the kitchen, highlighting the subtle interplay of textures and materials. The space is thoughtfully curated with modern furniture and punctuated by verdant houseplants, which add a touch of organic vitality. This kitchen is not just a culinary workspace but a convivial hub of the home, where design and functionality are served in equal measure.

Kitchen island made entirely of Old pine, which aesthetically follows the old carpenter's bench, in fact comes with a chromed side clamp. Equipped with three through drawers in different sizes as well as open compartments. Galvanized metal handles. Ideal as a center room workbench in the kitchen, but also as a counter for presenting products of any kind.

Medium sized single-wall open plan kitchen in Other with a submerged sink, flat-panel cabinets, grey cabinets, stainless steel worktops, stainless steel appliances, plywood flooring, an island, beige floors, grey worktops and exposed beams.
Kitchen with Stainless Steel Worktops and All Types of Ceiling Ideas and Designs
1