Kitchen with Stone Slab Splashback and a Wood Ceiling Ideas and Designs
Refine by:
Budget
Sort by:Popular Today
1 - 20 of 187 photos
Item 1 of 3

kitchen
Inspiration for a contemporary l-shaped kitchen in Surrey with a submerged sink, flat-panel cabinets, blue cabinets, white splashback, stone slab splashback, stainless steel appliances, an island, grey floors, white worktops and a wood ceiling.
Inspiration for a contemporary l-shaped kitchen in Surrey with a submerged sink, flat-panel cabinets, blue cabinets, white splashback, stone slab splashback, stainless steel appliances, an island, grey floors, white worktops and a wood ceiling.

This is an example of a large traditional galley open plan kitchen in Phoenix with a submerged sink, beaded cabinets, light wood cabinets, engineered stone countertops, white splashback, stone slab splashback, stainless steel appliances, light hardwood flooring, multiple islands, beige floors, white worktops and a wood ceiling.

This is an example of an expansive l-shaped open plan kitchen in Los Angeles with a double-bowl sink, flat-panel cabinets, grey cabinets, marble worktops, grey splashback, stone slab splashback, stainless steel appliances, ceramic flooring, an island, grey floors, grey worktops and a wood ceiling.

We updated this kitchen by adding large 48x48 concrete look porcelain tile, and a mix of three cabinet finishes. The island has a waterfall edge and is mitered to be 3" thick. A soffit above the island echoes the high gloss wood trim around the cabinetry.

Inspiration for a large contemporary l-shaped open plan kitchen in Leipzig with a submerged sink, flat-panel cabinets, grey cabinets, black splashback, stone slab splashback, black appliances, an island, beige floors, black worktops and a wood ceiling.
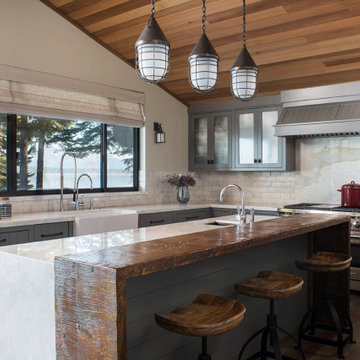
Design ideas for a coastal l-shaped kitchen in Sacramento with a belfast sink, grey cabinets, multi-coloured splashback, stone slab splashback, stainless steel appliances, dark hardwood flooring, an island, brown floors, white worktops and a wood ceiling.
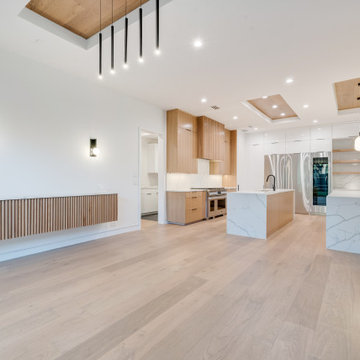
Inspiration for a retro u-shaped open plan kitchen in Dallas with a submerged sink, flat-panel cabinets, light wood cabinets, engineered stone countertops, white splashback, stone slab splashback, stainless steel appliances, light hardwood flooring, multiple islands, brown floors, white worktops and a wood ceiling.
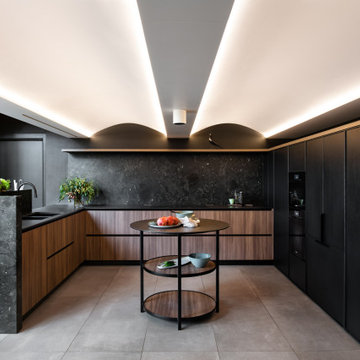
Design is a direct response to architecture and the home owner. It sshould take on all of the challenges, lifes functionality issues to create a space that is highly functional and incredibly beautiful.
The curved ceiling was born out of the three structural beams that could not be moved; these beams sat at 2090mm from the finished floor and really dominated the room.
Downlights would have just made the room feel smaller, it was imperative to us to try and increase the ceiling height, to raise the roof so to speak!

The dramatic open and airy kitchen remodel revealed just how much potential lied within this home. The sleek white cabinet design is much fresher than the former wood material in this kitchen and make it feel twice as big. The polished quartz countertops and backsplash perfectly complement the apron sink and new appliances, while the adorable pair of 10-lite doors scream, welcome home.

Modern Dining Room in an open floor plan, faces the Kitchen just off the grand entryway with curved staircase.
This is an example of an expansive modern u-shaped kitchen/diner in Los Angeles with a submerged sink, flat-panel cabinets, light wood cabinets, marble worktops, white splashback, stone slab splashback, integrated appliances, light hardwood flooring, an island, brown floors, white worktops and a wood ceiling.
This is an example of an expansive modern u-shaped kitchen/diner in Los Angeles with a submerged sink, flat-panel cabinets, light wood cabinets, marble worktops, white splashback, stone slab splashback, integrated appliances, light hardwood flooring, an island, brown floors, white worktops and a wood ceiling.

An assemblage of textures and raw materials, the great room spaces are distinguished by two unique ceiling heights: A dark-hued, minimalist layout for the kitchen opens to living room with panoramic views of the canyon to the left and the street on the right. We dropped the kitchen ceiling to be lower than the living room by 24 inches. There is a roof garden of meadow grasses and agave above the kitchen which thermally insulates cooling the kitchen space. Wood siding of the exterior wraps into the house at the south end of the kitchen concealing a pantry and panel-ready column, FIsher&Paykel refrigerator and freezer as well as a coffee bar. Soapstone counter top, backsplash and shelf/window sill, Brizo faucet with Farrow & Ball "Pitch Black" painted cabinets complete the edges. The smooth stucco of the exterior walls and roof overhang wraps inside to the ceiling passing the wide screen windows facing the street.
An American black walnut island with seating also separates the kitchen and living room - all sitting on the black, irregular-shaped flagstone floors which circuit throughout the entire first floor. Walnut stair treads and handrail beyond with a solid white oak ceiling for a warm balance to the dark floors. Delta Light fixtures were used throughout for their discreet beauty yet highly functional settings.

This is an example of an expansive contemporary galley open plan kitchen in Other with an island, flat-panel cabinets, black cabinets, beige splashback, stone slab splashback, black appliances, beige floors, black worktops and a wood ceiling.

This kitchen renovation was part of a larger, extensive project that merged two units into one at a Central West End condominium building. The kitchen design contrasts the existing concrete of the building structure with a refined palette of cherry, oak, and polished natural stone. Cherry casework at the perimeter of the kitchen conceals mechanical systems and provides storage and display space. The dropped ceiling — clad in locally sourced white oak — provides a textural grain towards the Basilica and conceals mechanical systems. Integrated LED strip lighting further emphasizes the directionality towards the Basilica. Polished, vein-cut quartzite at the countertops and backsplash contrasts with the exposed concrete column and ceiling. The adjacent eating area is anchored by a long, wall–mounted cherry credenza. A pendant light hanging above the table provides a soft luminosity and adds a touch of color, while views to the south bring the scale of the city into the condominium.
©Alise O’Brien Photography

Design ideas for a rural l-shaped kitchen in Minneapolis with a submerged sink, flat-panel cabinets, green cabinets, white splashback, stone slab splashback, integrated appliances, light hardwood flooring, an island, beige floors, white worktops and a wood ceiling.
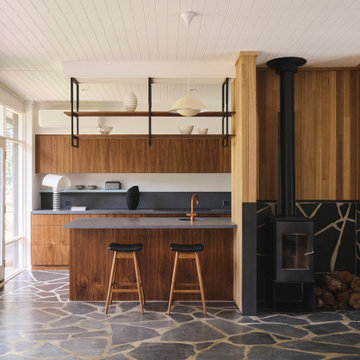
Medium sized retro galley kitchen/diner in Adelaide with a single-bowl sink, dark wood cabinets, concrete worktops, grey splashback, stone slab splashback, stainless steel appliances, slate flooring, an island, grey floors, grey worktops and a wood ceiling.
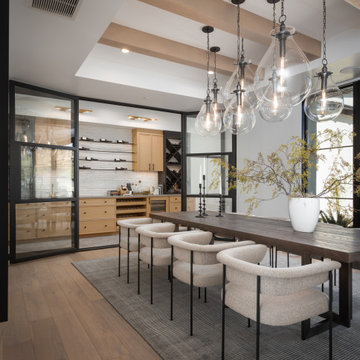
Inspiration for a large traditional galley open plan kitchen in Phoenix with a submerged sink, beaded cabinets, light wood cabinets, engineered stone countertops, white splashback, stone slab splashback, stainless steel appliances, light hardwood flooring, multiple islands, beige floors, white worktops and a wood ceiling.

The mountain vibes are strong in this rustic industrial kitchen with textured dark wood cabinetry, an iron wrapped hood, milk globe pendants, black shiplap walls, and black counter tops and backsplash.

Design ideas for a medium sized rustic u-shaped enclosed kitchen in Moscow with green cabinets, white splashback, stone slab splashback, stainless steel appliances, porcelain flooring, white worktops, a wood ceiling, a belfast sink, recessed-panel cabinets and brown floors.

Photo of a contemporary galley kitchen in Miami with a submerged sink, flat-panel cabinets, light wood cabinets, white splashback, stone slab splashback, light hardwood flooring, an island, beige floors, grey worktops, a drop ceiling and a wood ceiling.

Pinnacle Architectural Studio - Contemporary Custom Architecture - Kitchen View - Indigo at The Ridges - Las Vegas
Photo of an expansive contemporary galley kitchen/diner in Las Vegas with a triple-bowl sink, flat-panel cabinets, brown cabinets, granite worktops, beige splashback, stone slab splashback, integrated appliances, porcelain flooring, multiple islands, white floors, beige worktops and a wood ceiling.
Photo of an expansive contemporary galley kitchen/diner in Las Vegas with a triple-bowl sink, flat-panel cabinets, brown cabinets, granite worktops, beige splashback, stone slab splashback, integrated appliances, porcelain flooring, multiple islands, white floors, beige worktops and a wood ceiling.
Kitchen with Stone Slab Splashback and a Wood Ceiling Ideas and Designs
1