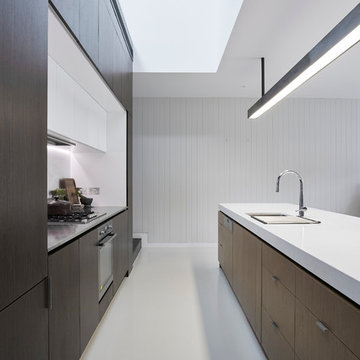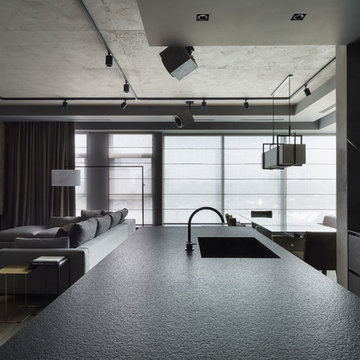Kitchen with Stone Slab Splashback and Concrete Flooring Ideas and Designs
Refine by:
Budget
Sort by:Popular Today
1 - 20 of 1,267 photos
Item 1 of 3

Photo of a contemporary galley kitchen in London with flat-panel cabinets, black cabinets, black splashback, stone slab splashback, black appliances, concrete flooring, an island, grey floors and white worktops.

Contemporary kitchen in London with a single-bowl sink, flat-panel cabinets, white splashback, stone slab splashback, concrete flooring, an island, grey floors and white worktops.

The custom beech cabinetry and Milestone inset contrast nicely with the dark soapstone counters and backsplash. Photography: Andrew Pogue Photography.

This is an example of a medium sized industrial galley kitchen/diner in DC Metro with a submerged sink, flat-panel cabinets, black cabinets, soapstone worktops, black splashback, stone slab splashback, integrated appliances, concrete flooring, an island, grey floors and black worktops.

A Modern Contemporary Home in the Boise Foothills. Anchored to the hillside with a strong datum line. This home sites on the axis of the winter solstice and also features a bisection of the site by the alignment of Capitol Boulevard through a keyhole sculpture across the drive.

Inspiration for a large contemporary l-shaped open plan kitchen in Los Angeles with flat-panel cabinets, white cabinets, black splashback, stone slab splashback, integrated appliances, concrete flooring, an island, grey floors, black worktops, a submerged sink, soapstone worktops and feature lighting.

Small contemporary kitchen in Los Angeles with flat-panel cabinets, quartz worktops, stone slab splashback, stainless steel appliances, concrete flooring, an island, grey floors, green cabinets, multi-coloured splashback and multicoloured worktops.

John Granen
Design ideas for a medium sized contemporary galley open plan kitchen in Seattle with a submerged sink, flat-panel cabinets, medium wood cabinets, engineered stone countertops, white splashback, stone slab splashback, stainless steel appliances, concrete flooring, an island and grey floors.
Design ideas for a medium sized contemporary galley open plan kitchen in Seattle with a submerged sink, flat-panel cabinets, medium wood cabinets, engineered stone countertops, white splashback, stone slab splashback, stainless steel appliances, concrete flooring, an island and grey floors.

As the residence’s original kitchen was becoming dilapidated, the homeowners decided to knock it down and place it in a different part of the house prior to designing and building the gorgeous kitchen pictured. The homeowners love to entertain, so they requested the kitchen be the centrepiece of the entertaining area at the rear of the house.
Large sliding doors were installed to allow the space to extend seamlessly out to the patio, garden, barbecue and pool at the rear of the home, forming one large entertaining area. Given the space’s importance within the home, it had to be aesthetically pleasing. With this in mind, gorgeous Ross Gardam pendants were selected to add an element of luxe to the space.
Byron Blackbutt veneer, polyurethane in Domino and gorgeous quartz were chosen as the space’s main materials to add warmth to what is predominantly a very modern home.

Design ideas for a medium sized modern u-shaped open plan kitchen in New York with a submerged sink, flat-panel cabinets, white cabinets, wood worktops, grey splashback, stone slab splashback, stainless steel appliances, concrete flooring, an island and grey floors.

This is an example of a medium sized midcentury galley open plan kitchen in San Francisco with a submerged sink, black cabinets, black splashback, stone slab splashback, stainless steel appliances, concrete flooring, an island and flat-panel cabinets.

Fraser Marsden
Design ideas for a medium sized contemporary galley kitchen/diner in Melbourne with a submerged sink, flat-panel cabinets, brown cabinets, composite countertops, white splashback, stone slab splashback, stainless steel appliances, concrete flooring and an island.
Design ideas for a medium sized contemporary galley kitchen/diner in Melbourne with a submerged sink, flat-panel cabinets, brown cabinets, composite countertops, white splashback, stone slab splashback, stainless steel appliances, concrete flooring and an island.

940sf interior and exterior remodel of the rear unit of a duplex. By reorganizing on-site parking and re-positioning openings a greater sense of privacy was created for both units. In addition it provided a new entryway for the rear unit. A modified first floor layout improves natural daylight and connections to new outdoor patios.
(c) Eric Staudenmaier

Architects Krauze Alexander, Krauze Anna
Design ideas for a medium sized contemporary l-shaped open plan kitchen in Moscow with an integrated sink, flat-panel cabinets, black cabinets, granite worktops, black splashback, stone slab splashback, black appliances, concrete flooring, an island, blue floors and black worktops.
Design ideas for a medium sized contemporary l-shaped open plan kitchen in Moscow with an integrated sink, flat-panel cabinets, black cabinets, granite worktops, black splashback, stone slab splashback, black appliances, concrete flooring, an island, blue floors and black worktops.

Design ideas for a medium sized modern l-shaped open plan kitchen in New York with a submerged sink, flat-panel cabinets, white cabinets, wood worktops, grey splashback, stone slab splashback, stainless steel appliances, concrete flooring, an island and grey floors.

Photo of a medium sized modern l-shaped kitchen pantry in Melbourne with a submerged sink, flat-panel cabinets, white cabinets, granite worktops, blue splashback, stone slab splashback, black appliances, concrete flooring, an island, grey floors and blue worktops.

View into kitchen from front entry hall which brings light and view to the front of the kitchen, along with full glass doors at the rear side of the kitchen.

Expansive modern u-shaped kitchen in Portland with flat-panel cabinets, light wood cabinets, wood worktops, grey splashback, stone slab splashback, integrated appliances, concrete flooring, an island, grey floors, brown worktops and a wood ceiling.

Photo by Kate Turpin Zimmerman
Large contemporary u-shaped kitchen in Austin with a single-bowl sink, flat-panel cabinets, light wood cabinets, marble worktops, white splashback, stone slab splashback, integrated appliances, concrete flooring, an island, grey floors and white worktops.
Large contemporary u-shaped kitchen in Austin with a single-bowl sink, flat-panel cabinets, light wood cabinets, marble worktops, white splashback, stone slab splashback, integrated appliances, concrete flooring, an island, grey floors and white worktops.

Organized Efficient Spaces for the Inner City Dwellers. 1 of 5 Floor Plans featured in the Nouveau Bungalow Line by Steven Allen Designs, LLC located in the out skirts of Garden Oaks. Features Nouveau Style Front Yard enclosed by a 8-10' fence + Sprawling Deck + 4 Panel Multi-Slide Glass Patio Doors + Designer Finishes & Fixtures + Quatz & Stainless Countertops & Backsplashes + Polished Concrete Floors + Textures Siding + Laquer Finished Interior Doors + Stainless Steel Appliances + Muli-Textured Walls & Ceilings to include Painted Shiplap, Stucco & Sheetrock + Soft Close Cabinet + Toe Kick Drawers + Custom Furniture & Decor by Steven Allen Designs, LLC.
***Check out https://www.nouveaubungalow.com for more details***
Kitchen with Stone Slab Splashback and Concrete Flooring Ideas and Designs
1