Kitchen with Stone Slab Splashback and Dark Hardwood Flooring Ideas and Designs
Refine by:
Budget
Sort by:Popular Today
1 - 20 of 7,592 photos

This project in Downtown Toronto is a L-Styl open kitchen which offer open space for everything you need in your kitchen. Two large pantries, cabinet and drawers space with large island storage. This kitchen also offer modern style white ghosted quartz stone.

A great storage solution is a deep peg drawer. Perfect for keeping all of you plates and bowl stacked neatly. The pegs are movable so you can customize it to fit any size you need.

This clean profile, streamlined kitchen embodies today's transitional look. The white painted perimeter cabinetry contrasts the grey stained island, while perfectly blending cool and warm tones.

Inspiration for a large contemporary l-shaped kitchen in San Francisco with a belfast sink, beaded cabinets, white cabinets, marble worktops, white splashback, stone slab splashback, integrated appliances, dark hardwood flooring, an island and brown floors.

Thse clients came to me for a kitchen refresh. Keeping the existing floor plan but updating as much as possible. After explaining my thoughts, they chose to go with a much larger project. The wall to the garage wash pushed bach 12" to allow for the island to happen. This almost couldn't happen as there is a support post in the garage we had to keep. I designed the last pantry area as on 10" deep, allowing us to conceal that behind the cabinets. Then, we opend up the wall to the dining room to make the rooms one large space. The wall to the family room was also openend up, leaving the half wall to allow for the kitchen eating area. They wanted to incorporate a bar area, without it feeling like a "bar" The fabulous tall custom unit houses their wine collection and then half of the dining room buffet area holds glassware and other bar items. I helped the clients with all of the design choices.We all wanted to keep the space classic, war, functional and with mixed materials. I chose to use the same countertop material for the backsplash, to keep the space feeling as large as possible.

The star of this South Carolina mountain home's traditional kitchen is the cast stone hood hanging above a black Lacanche range. The antique brass faucet and pot-filler add vintage sheen and coordinate with the range’s hardware. Dark walnut-stained beams, island and hardwood floors contrast with the ivory plaster walls and ceiling. Cabinets finished in a light taupe paint with chocolate glaze are accented in restoration glass with lead caming and pewter hardware. Black Pearl granite, which has been brushed and enhanced, tops the counters and climbs the backsplash. The stone's flecks of silver, gold and gray add depth. Counter stools covered in cream and taupe striped burlap are trimmed with bronze nails and pull up to the expansive island. Above the island hovers an iron chandelier, shedding light on the white farm sink. This space was designed to fill with friends – prepping, cooking and delighting in each luxurious detail. Just beyond this drool-worthy room is a peek of the home’s stately dining room.
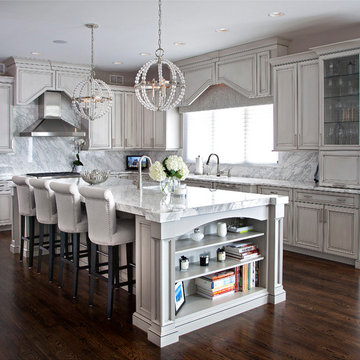
Transitional Grey Kitchen Design in Belair, Livingston, NJ
Grey cabinets, with Statuary white marble counters and backsplash.
Ken Lauben
Design ideas for a large traditional u-shaped open plan kitchen in Newark with a submerged sink, raised-panel cabinets, grey cabinets, marble worktops, stone slab splashback, stainless steel appliances, dark hardwood flooring, an island and white splashback.
Design ideas for a large traditional u-shaped open plan kitchen in Newark with a submerged sink, raised-panel cabinets, grey cabinets, marble worktops, stone slab splashback, stainless steel appliances, dark hardwood flooring, an island and white splashback.

Modern conveniences in this kitchen include functional corner cabinets to ensure maximum use of storage space.
Ilir Rizaj
Large classic l-shaped kitchen/diner in New York with a submerged sink, shaker cabinets, white cabinets, granite worktops, multi-coloured splashback, stone slab splashback, integrated appliances, dark hardwood flooring and an island.
Large classic l-shaped kitchen/diner in New York with a submerged sink, shaker cabinets, white cabinets, granite worktops, multi-coloured splashback, stone slab splashback, integrated appliances, dark hardwood flooring and an island.

In this remodel we painted the existing perimeter cabinets a soft sea salt color and built a new island that included a cozy banquette that faces the gorgeous view of the Flatirons.
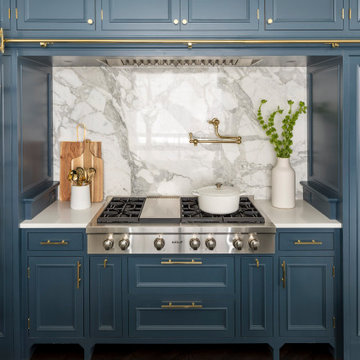
Martha O'Hara Interiors, Interior Design & Photo Styling | John Kraemer & Sons, Builder | Troy Thies, Photography Please Note: All “related,” “similar,” and “sponsored” products tagged or listed by Houzz are not actual products pictured. They have not been approved by Martha O’Hara Interiors nor any of the professionals credited. For information about our work, please contact design@oharainteriors.com.
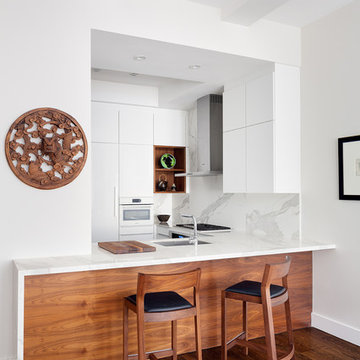
Daniel Wang Photography
Contemporary u-shaped kitchen in New York with a submerged sink, flat-panel cabinets, white cabinets, white splashback, stone slab splashback, dark hardwood flooring, a breakfast bar, brown floors and white worktops.
Contemporary u-shaped kitchen in New York with a submerged sink, flat-panel cabinets, white cabinets, white splashback, stone slab splashback, dark hardwood flooring, a breakfast bar, brown floors and white worktops.
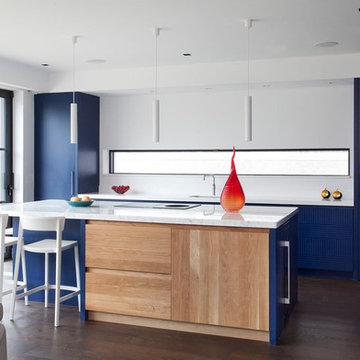
Blue linea and oak kitchen with integrated handleless rail detail
Inspiration for a large contemporary l-shaped open plan kitchen in Other with a single-bowl sink, flat-panel cabinets, blue cabinets, quartz worktops, white splashback, stone slab splashback, stainless steel appliances, dark hardwood flooring, an island, brown floors and white worktops.
Inspiration for a large contemporary l-shaped open plan kitchen in Other with a single-bowl sink, flat-panel cabinets, blue cabinets, quartz worktops, white splashback, stone slab splashback, stainless steel appliances, dark hardwood flooring, an island, brown floors and white worktops.
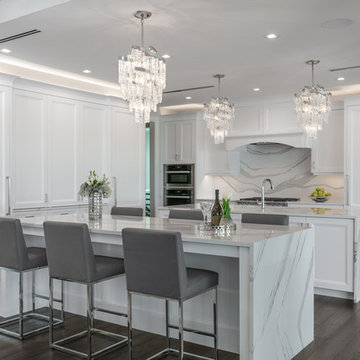
Ryan Gamma
Design ideas for a large l-shaped open plan kitchen in Tampa with a submerged sink, shaker cabinets, white cabinets, engineered stone countertops, grey splashback, stone slab splashback, integrated appliances, dark hardwood flooring, multiple islands, brown floors and grey worktops.
Design ideas for a large l-shaped open plan kitchen in Tampa with a submerged sink, shaker cabinets, white cabinets, engineered stone countertops, grey splashback, stone slab splashback, integrated appliances, dark hardwood flooring, multiple islands, brown floors and grey worktops.
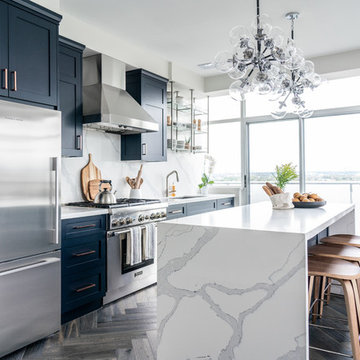
Inspiration for a contemporary galley kitchen in Toronto with shaker cabinets, blue cabinets, white splashback, stone slab splashback, stainless steel appliances, dark hardwood flooring, an island, brown floors, white worktops, a submerged sink and quartz worktops.

This is an example of a medium sized contemporary l-shaped kitchen in New York with flat-panel cabinets, dark wood cabinets, white splashback, integrated appliances, dark hardwood flooring, an island, brown floors, white worktops, a submerged sink, quartz worktops and stone slab splashback.
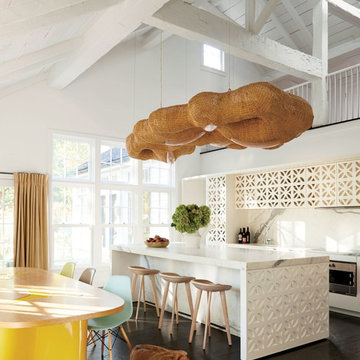
Inspiration for an eclectic galley kitchen/diner in New York with flat-panel cabinets, white cabinets, white splashback, stone slab splashback, dark hardwood flooring, an island, brown floors and white worktops.

This transitional home in Weston, FL has elegant design details that creates a contemporary comfort and a modern finish. With a beautiful color palette ranging from creams to dark browns and blacks, this transitional home includes lots of different textures, silver finishes, and bold statement pieces.

The spacious modern farmhouse kitchen boasts a blend of timeless and modern materials from the dramatically veined quartz countertops to the custom hand-made herringbone patterned tile. Open shelving and cubbies provide an opportunity to display accessories and dishes and the slate grey cabinet bases ground the space while the creamy white upper cabinets feel light as air.
For more photos of this project visit our website: https://wendyobrienid.com.
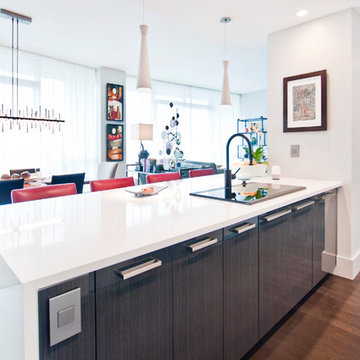
Designed by Terri Sears.
Photography by Melissa M. Mills.
Inspiration for a medium sized contemporary single-wall kitchen/diner in Nashville with white cabinets, engineered stone countertops, white splashback, stainless steel appliances, dark hardwood flooring, an island, flat-panel cabinets, a submerged sink, brown floors, white worktops and stone slab splashback.
Inspiration for a medium sized contemporary single-wall kitchen/diner in Nashville with white cabinets, engineered stone countertops, white splashback, stainless steel appliances, dark hardwood flooring, an island, flat-panel cabinets, a submerged sink, brown floors, white worktops and stone slab splashback.
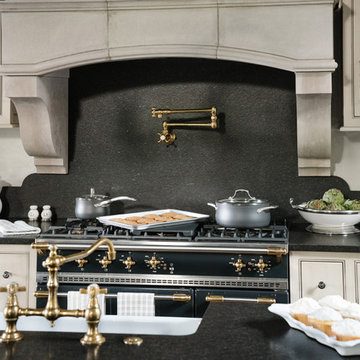
The star of this South Carolina mountain home's traditional kitchen is the cast stone hood hanging above a black Lacanche range. An antique brass faucet and pot filler add vintage sheen and coordinate with the range’s hardware. Cabinets finished in a light taupe paint with chocolate glaze are accented in restoration glass with lead caming and pewter hardware. Black Pearl granite, which has been brushed and enhanced, tops the counters and climbs the backsplash. The stone's flecks of silver, gold and gray add depth. The expansive island and large white farm sink provide ample space for food prep.
Kitchen with Stone Slab Splashback and Dark Hardwood Flooring Ideas and Designs
1