Kitchen with Engineered Stone Countertops and Stone Slab Splashback Ideas and Designs
Refine by:
Budget
Sort by:Popular Today
1 - 20 of 14,084 photos

Justin Krug Photography
Inspiration for an expansive rural u-shaped kitchen in Portland with a belfast sink, shaker cabinets, white cabinets, white splashback, stone slab splashback, stainless steel appliances, an island, brown floors, white worktops, engineered stone countertops and medium hardwood flooring.
Inspiration for an expansive rural u-shaped kitchen in Portland with a belfast sink, shaker cabinets, white cabinets, white splashback, stone slab splashback, stainless steel appliances, an island, brown floors, white worktops, engineered stone countertops and medium hardwood flooring.

This is an example of a large classic kitchen in DC Metro with shaker cabinets, blue cabinets, engineered stone countertops, white splashback, stone slab splashback, light hardwood flooring, an island and white worktops.
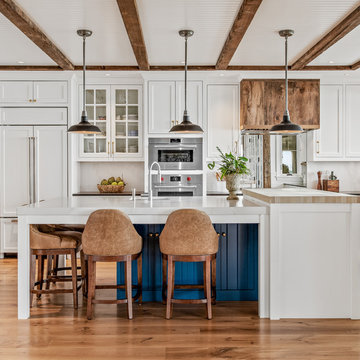
Custom kitchen with reclaimed wood beams, wolf appliances, engineered quartz counter tops, blue accent island, butcher block top and center cut white oak flooring.

The white cabinets work well with all the natural daylight that pours into this kitchen. Everything is open and bright making for an amazing gourmet kitchen.

When we started this project, opening up the kitchen to the surrounding space was not an option. Instead, the 10-foot ceilings gave us an opportunity to create a glamorous room with all of the amenities of an open floor plan.
The beautiful sunny breakfast nook and adjacent formal dining offer plenty of seats for family and guests in this modern home. Our clients, none the less, love to sit at their new island for breakfast, keeping each other company while cooking, reading a new recipe or simply taking a well-deserved coffee break. The gorgeous custom cabinetry is a combination of horizontal grain walnut base and tall cabinets with glossy white upper cabinets that create an open feeling all the way up the walls. Caesarstone countertops and backsplash join together for a nearly seamless transition. The Subzero and Thermador appliances match the quality of the home and the cooks themselves! Finally, the heated natural limestone floors keep this room welcoming all year long. Alicia Gbur Photography
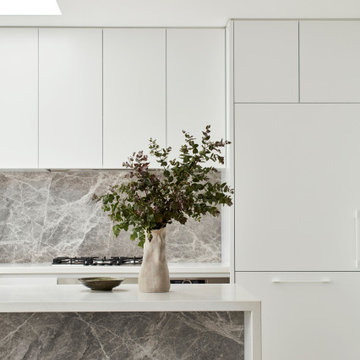
Transformation of existing kitchen with remote powered servery window with integrated fridge
Photo of a medium sized contemporary u-shaped open plan kitchen in Melbourne with a submerged sink, flat-panel cabinets, white cabinets, engineered stone countertops, grey splashback, stone slab splashback, stainless steel appliances, medium hardwood flooring, a breakfast bar, brown floors and white worktops.
Photo of a medium sized contemporary u-shaped open plan kitchen in Melbourne with a submerged sink, flat-panel cabinets, white cabinets, engineered stone countertops, grey splashback, stone slab splashback, stainless steel appliances, medium hardwood flooring, a breakfast bar, brown floors and white worktops.
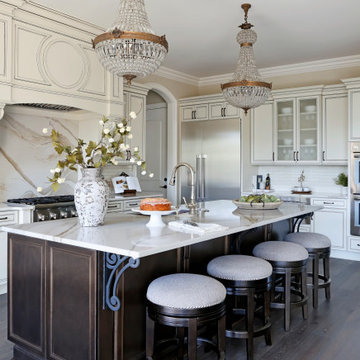
Photo of a large traditional l-shaped open plan kitchen in Nashville with a single-bowl sink, raised-panel cabinets, white cabinets, engineered stone countertops, white splashback, stainless steel appliances, dark hardwood flooring, an island, brown floors, white worktops and stone slab splashback.
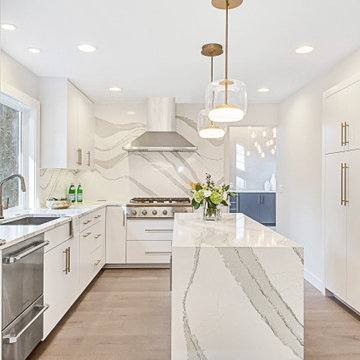
Medium sized modern u-shaped open plan kitchen in Seattle with a single-bowl sink, flat-panel cabinets, white cabinets, engineered stone countertops, white splashback, stone slab splashback, stainless steel appliances, light hardwood flooring, an island, grey floors and white worktops.

Custom kitchen design featuring a mix of flat panel cabinetry in a dark stained oak and SW Origami white paint. The countertops are a honed quartz meant to resemble concrete, while the backsplash is a slab of natural quartzite with a polished finish. A locally crafted custom dining table is made from oak and stained a bit lighter than the cabinetry, but darker than the plain sawn oak floors. The artwork was sourced locally through Haen Gallery in Asheville. A pendant from Hubbardton Forge hangs over the dining table.
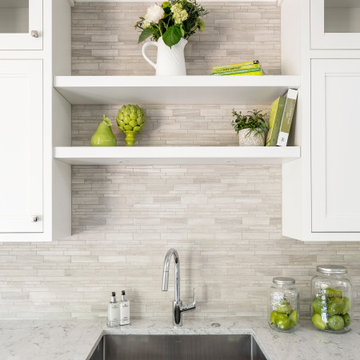
This kitchen has plenty of space to accommodate the two cooks in the house. This home was custom built by Meadowlark Design+Build in Ann Arbor, Michigan. Photography by Joshua Caldwell. David Lubin Architect and Interiors by Acadia Hahlbrocht of Soft Surroundings.
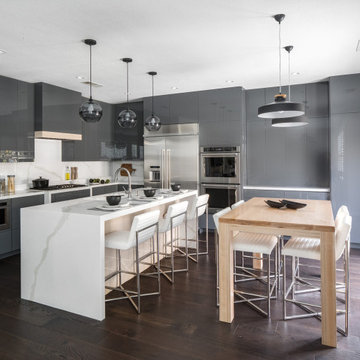
Columbus Square Project featuring Aurea Stone Dinergy waterfall kitchen island, countertops and backsplash. Simplicity, functionality and connection to natural light are indispensable elements to emphasize the elegance of this kitchen.
Design: Three Salt Design Co.
Builder: United Contractors
Photographer: Chad Mellon Photographer
Distributor: Modul Marble

Design ideas for a medium sized classic l-shaped open plan kitchen in Boston with a submerged sink, shaker cabinets, blue cabinets, engineered stone countertops, white splashback, stone slab splashback, stainless steel appliances, light hardwood flooring, an island, white worktops and brown floors.

Photo of a large contemporary l-shaped kitchen/diner in DC Metro with a submerged sink, flat-panel cabinets, light wood cabinets, engineered stone countertops, white splashback, stone slab splashback, stainless steel appliances, light hardwood flooring, an island, brown floors and grey worktops.
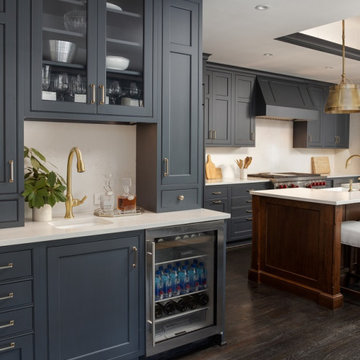
This is an example of a medium sized traditional l-shaped enclosed kitchen in DC Metro with a single-bowl sink, recessed-panel cabinets, blue cabinets, engineered stone countertops, white splashback, stone slab splashback, integrated appliances, dark hardwood flooring, an island, brown floors and white worktops.
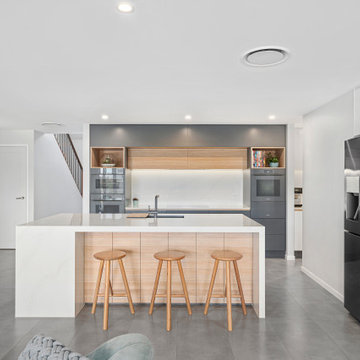
Jaime and Nathan have been chipping away at turning their home into their dream. We worked very closely with this couple and they have had a great input with the design and colors selection of their kitchen, vanities and walk in robe. Being a busy couple with young children, they needed a kitchen that was functional and as much storage as possible. Clever use of space and hardware has helped us maximize the storage and the layout is perfect for a young family with an island for the kids to sit at and do their homework whilst the parents are cooking and getting dinner ready.

This is an example of a large rustic galley open plan kitchen in Other with a submerged sink, flat-panel cabinets, engineered stone countertops, white splashback, stone slab splashback, integrated appliances, an island, white worktops, white cabinets, light hardwood flooring and beige floors.

photography: Viktor Ramos
This is an example of a large modern kitchen/diner in Cincinnati with a submerged sink, flat-panel cabinets, light wood cabinets, engineered stone countertops, white splashback, stone slab splashback, stainless steel appliances, light hardwood flooring, an island and white worktops.
This is an example of a large modern kitchen/diner in Cincinnati with a submerged sink, flat-panel cabinets, light wood cabinets, engineered stone countertops, white splashback, stone slab splashback, stainless steel appliances, light hardwood flooring, an island and white worktops.
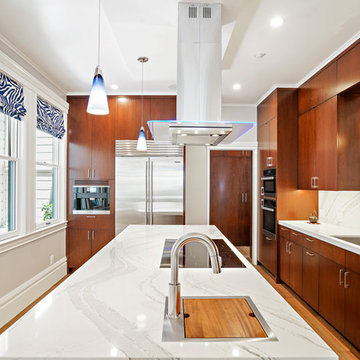
Inspiration for a medium sized classic galley kitchen pantry in San Francisco with a submerged sink, flat-panel cabinets, medium wood cabinets, engineered stone countertops, white splashback, stone slab splashback, stainless steel appliances, light hardwood flooring, an island, brown floors and white worktops.

Expansive classic l-shaped kitchen in Chicago with engineered stone countertops, an island, a submerged sink, shaker cabinets, grey cabinets, white splashback, stone slab splashback, stainless steel appliances, dark hardwood flooring, brown floors and white worktops.
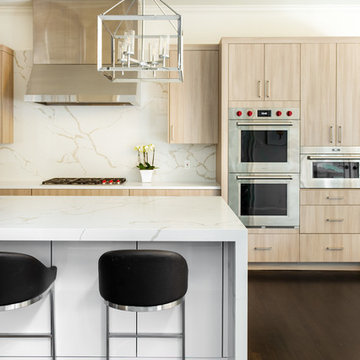
These clients had recently moved to Texas and really needed to remodel a few spaces in the home - the kitchen was number 1 priority! Wanting a clean and modern update, while keeping the room warm and inviting, we think we hit the mark.
Cabinets are from Ultracraft. The perimeter is their Metropolis Door in Melamine - Silver Elm vertical grain. The island we contrasted with the Acrilux II Lux door in Pure White (gloss). Cabinet hardware from from Atlas Homewares, the IT pull in brushed nickel.
Counters we were able to pull two different materials together. The perimeter counter material was Pure White from Caesarstone - very simple. Brought in some pattern with Quartzmaster Calcutta Borghini on the backsplash, and on the island. The mitered waterfall edge gives it an extra "oomph" that we just love.
For fixtures, we kept things fairly simple. A Blanco super single bowl sink, and California Faucets Corsano Pull down at the island. We paired with a matching soap dispenser and air switch.
The appliances were also important, so we took some time mixing and matching what was needed and what worked well within the budget. From Wolf we have a gas cooktop, Double oven and Microwave. We opted for a Best Vent Hood and blower, Electrolux Refrigerator ad Bosch Dishwasher to round out the selections.
Kitchen with Engineered Stone Countertops and Stone Slab Splashback Ideas and Designs
1