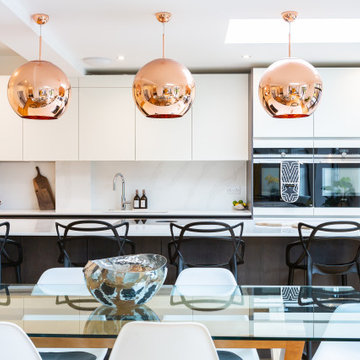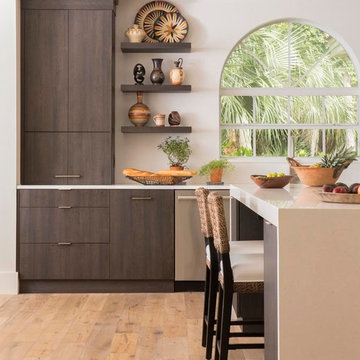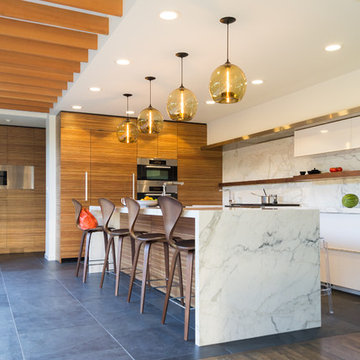Kitchen with Flat-panel Cabinets and Stone Slab Splashback Ideas and Designs
Refine by:
Budget
Sort by:Popular Today
1 - 20 of 22,092 photos
Item 1 of 3

A compact but yet generous living, dining room and kitchen with big traditional sash windows allows for natural light throughout the space.
Design ideas for a small contemporary single-wall kitchen/diner in London with a single-bowl sink, flat-panel cabinets, grey cabinets, composite countertops, grey splashback, stone slab splashback, stainless steel appliances, medium hardwood flooring and white worktops.
Design ideas for a small contemporary single-wall kitchen/diner in London with a single-bowl sink, flat-panel cabinets, grey cabinets, composite countertops, grey splashback, stone slab splashback, stainless steel appliances, medium hardwood flooring and white worktops.

The large space accommodated an island kitchen and six seater dinning table.
Photo of a large contemporary galley open plan kitchen in London with medium hardwood flooring, brown floors, flat-panel cabinets, medium wood cabinets, black splashback, stone slab splashback, stainless steel appliances, an island and black worktops.
Photo of a large contemporary galley open plan kitchen in London with medium hardwood flooring, brown floors, flat-panel cabinets, medium wood cabinets, black splashback, stone slab splashback, stainless steel appliances, an island and black worktops.

Design ideas for a contemporary galley kitchen in Essex with a submerged sink, flat-panel cabinets, white cabinets, white splashback, stone slab splashback, black appliances, medium hardwood flooring, an island, brown floors and white worktops.

Having undergone a recent refurbishment at the hands of its former owners, this beautifully proportioned Victorian terrace suffered from a common affliction – too much grey.
Not one to settle for convention, our client sought a complete overhaul of the bland aesthetic in favour of boldness & daring.
Relying on clever ways to imbue interest and create a narrative (without demolishing for the sake of it), we were given free rein to push the boundaries of colour and pattern, all with a liberal dose of 70’s style panache.

Photo of a contemporary galley kitchen in London with flat-panel cabinets, black cabinets, black splashback, stone slab splashback, black appliances, concrete flooring, an island, grey floors and white worktops.

Photo of a contemporary u-shaped kitchen in Glasgow with a built-in sink, flat-panel cabinets, green cabinets, white splashback, stone slab splashback, stainless steel appliances, medium hardwood flooring, no island, brown floors and white worktops.

This is an example of a contemporary galley kitchen in London with flat-panel cabinets, grey cabinets, black splashback, stone slab splashback, integrated appliances, medium hardwood flooring, an island, brown floors and grey worktops.

This is an example of a contemporary l-shaped kitchen in London with a submerged sink, flat-panel cabinets, medium wood cabinets, white splashback, stone slab splashback, black appliances, light hardwood flooring, an island, beige floors, white worktops and a drop ceiling.

Small contemporary u-shaped kitchen in London with a submerged sink, flat-panel cabinets, white cabinets, engineered stone countertops, white splashback, white appliances, no island and stone slab splashback.

Inspiration for a medium sized contemporary l-shaped open plan kitchen in Orange County with a submerged sink, flat-panel cabinets, light wood cabinets, white splashback, stone slab splashback, stainless steel appliances, light hardwood flooring, an island, beige floors, white worktops and marble worktops.

Joshua Lawrence
This is an example of a medium sized scandi l-shaped kitchen in Vancouver with flat-panel cabinets, white cabinets, quartz worktops, white splashback, stainless steel appliances, light hardwood flooring, an island, white worktops, stone slab splashback and beige floors.
This is an example of a medium sized scandi l-shaped kitchen in Vancouver with flat-panel cabinets, white cabinets, quartz worktops, white splashback, stainless steel appliances, light hardwood flooring, an island, white worktops, stone slab splashback and beige floors.

Paul Dyer Photo
Rustic l-shaped kitchen in San Francisco with a submerged sink, flat-panel cabinets, medium wood cabinets, grey splashback, stone slab splashback, stainless steel appliances, dark hardwood flooring, an island, brown floors and beige worktops.
Rustic l-shaped kitchen in San Francisco with a submerged sink, flat-panel cabinets, medium wood cabinets, grey splashback, stone slab splashback, stainless steel appliances, dark hardwood flooring, an island, brown floors and beige worktops.

Photo of a medium sized contemporary galley kitchen/diner with a submerged sink, marble worktops, white splashback, stone slab splashback, stainless steel appliances, dark hardwood flooring, an island, brown floors, flat-panel cabinets and brown cabinets.

This mid-century modern home celebrates the beauty of nature, and this newly restored kitchen embraces the home's roots with materials to match.
Walnut cabinets with a slab front in a natural finish complement the rest of the home's paneling beautifully. A thick quartzite countertop on the island, and the same stone for the perimeter countertops and backsplash feature an elegant veining. The natural light and large windows above the sink further connect this kitchen to the outdoors, making it a true celebration of nature.\

Dans cet appartement familial de 150 m², l’objectif était de rénover l’ensemble des pièces pour les rendre fonctionnelles et chaleureuses, en associant des matériaux naturels à une palette de couleurs harmonieuses.
Dans la cuisine et le salon, nous avons misé sur du bois clair naturel marié avec des tons pastel et des meubles tendance. De nombreux rangements sur mesure ont été réalisés dans les couloirs pour optimiser tous les espaces disponibles. Le papier peint à motifs fait écho aux lignes arrondies de la porte verrière réalisée sur mesure.
Dans les chambres, on retrouve des couleurs chaudes qui renforcent l’esprit vacances de l’appartement. Les salles de bain et la buanderie sont également dans des tons de vert naturel associés à du bois brut. La robinetterie noire, toute en contraste, apporte une touche de modernité. Un appartement où il fait bon vivre !

Meghan Bob Photography
Photo of a large traditional l-shaped kitchen/diner in San Diego with a double-bowl sink, flat-panel cabinets, blue cabinets, composite countertops, grey splashback, stone slab splashback, stainless steel appliances, dark hardwood flooring and an island.
Photo of a large traditional l-shaped kitchen/diner in San Diego with a double-bowl sink, flat-panel cabinets, blue cabinets, composite countertops, grey splashback, stone slab splashback, stainless steel appliances, dark hardwood flooring and an island.

Design ideas for a medium sized contemporary l-shaped open plan kitchen in Orlando with a submerged sink, flat-panel cabinets, medium wood cabinets, quartz worktops, white splashback, stone slab splashback, stainless steel appliances, light hardwood flooring and an island.

We began with a structurally sound 1950’s home. The owners sought to capture views of mountains and lake with a new second story, along with a complete rethinking of the plan.
Basement walls and three fireplaces were saved, along with the main floor deck. The new second story provides a master suite, and professional home office for him. A small office for her is on the main floor, near three children’s bedrooms. The oldest daughter is in college; her room also functions as a guest bedroom.
A second guest room, plus another bath, is in the lower level, along with a media/playroom and an exercise room. The original carport is down there, too, and just inside there is room for the family to remove shoes, hang up coats, and drop their stuff.
The focal point of the home is the flowing living/dining/family/kitchen/terrace area. The living room may be separated via a large rolling door. Pocketing, sliding glass doors open the family and dining area to the terrace, with the original outdoor fireplace/barbeque. When slid into adjacent wall pockets, the combined opening is 28 feet wide.

Contemporary galley kitchen in Gold Coast - Tweed with a submerged sink, flat-panel cabinets, dark wood cabinets, white splashback, stone slab splashback, dark hardwood flooring, a breakfast bar, brown floors and white worktops.

Beautiful renovation in the historic San Marco area of Jacksonville. The gorgeous design choices are modern and sophisticated while in keeping with the era of the home. The moody dark greens and blues are both classic and on trend color selections
Kitchen with Flat-panel Cabinets and Stone Slab Splashback Ideas and Designs
1