Kitchen with Shaker Cabinets and Stone Slab Splashback Ideas and Designs
Refine by:
Budget
Sort by:Popular Today
1 - 20 of 14,585 photos

Inspiration for a contemporary galley kitchen/diner in London with a submerged sink, shaker cabinets, white cabinets, white splashback, stone slab splashback, integrated appliances, medium hardwood flooring, an island, brown floors and white worktops.

Kitchen island.
Inspiration for a medium sized classic open plan kitchen in Other with an integrated sink, shaker cabinets, beige cabinets, quartz worktops, white splashback, stone slab splashback, stainless steel appliances, vinyl flooring, an island, beige floors, white worktops and a chimney breast.
Inspiration for a medium sized classic open plan kitchen in Other with an integrated sink, shaker cabinets, beige cabinets, quartz worktops, white splashback, stone slab splashback, stainless steel appliances, vinyl flooring, an island, beige floors, white worktops and a chimney breast.

Photo of a traditional l-shaped kitchen in Oxfordshire with a submerged sink, shaker cabinets, grey cabinets, white splashback, stone slab splashback, black appliances, light hardwood flooring, an island, beige floors and white worktops.
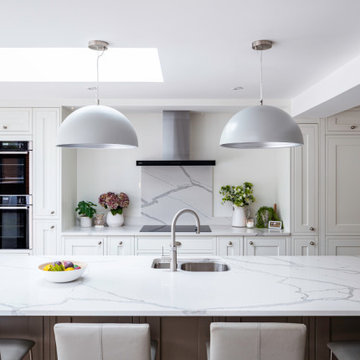
West Drive, Poprthcawl - Kitchen
Photo of a traditional galley kitchen in Other with a submerged sink, shaker cabinets, white cabinets, stone slab splashback, stainless steel appliances, an island and white worktops.
Photo of a traditional galley kitchen in Other with a submerged sink, shaker cabinets, white cabinets, stone slab splashback, stainless steel appliances, an island and white worktops.

Classic galley kitchen in Other with a belfast sink, shaker cabinets, blue cabinets, white splashback, stone slab splashback, black appliances, medium hardwood flooring, an island, brown floors and white worktops.
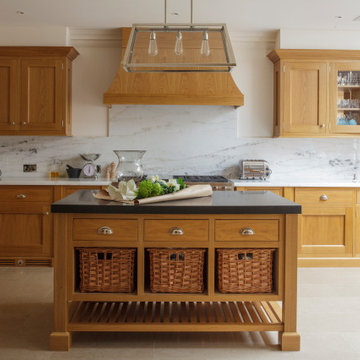
Traditional galley enclosed kitchen in London with a submerged sink, shaker cabinets, medium wood cabinets, white splashback, stone slab splashback, stainless steel appliances, an island, beige floors and white worktops.

Design ideas for a large classic open plan kitchen in Other with a belfast sink, shaker cabinets, black cabinets, quartz worktops, white splashback, stone slab splashback, integrated appliances, an island and white worktops.

Justin Krug Photography
Inspiration for an expansive rural u-shaped kitchen in Portland with a belfast sink, shaker cabinets, white cabinets, white splashback, stone slab splashback, stainless steel appliances, an island, brown floors, white worktops, engineered stone countertops and medium hardwood flooring.
Inspiration for an expansive rural u-shaped kitchen in Portland with a belfast sink, shaker cabinets, white cabinets, white splashback, stone slab splashback, stainless steel appliances, an island, brown floors, white worktops, engineered stone countertops and medium hardwood flooring.

The simple use of black and white…classic, timeless, elegant. No better words could describe the renovation of this kitchen, dining room and seating area.
First, an amazing wall of custom cabinets was installed. The home’s 10’ ceilings provided a nice opportunity to stack up decorative glass cabinetry and highly crafted crown moldings on top, while maintaining a considerable amount of cabinetry just below it. The custom-made brush stroke finished cabinetry is highlighted by a chimney-style wood hood surround with leaded glass cabinets. Custom display cabinets with leaded glass also separate the kitchen from the dining room.
Next, the homeowner installed a 5’ x 14’ island finished in black. It houses the main sink with a pedal style control disposal, dishwasher, microwave, second bar sink, beverage center refrigerator and still has room to sit five to six people. The hardwood floor in the kitchen and family room matches the rest of the house.
The homeowner wanted to use a very selective white quartzite stone for counters and backsplash to add to the brightness of their kitchen. Contemporary chandeliers over the island are timeless and elegant. High end appliances covered by custom panels are part of this featured project, both to satisfy the owner’s needs and to implement the classic look desired for this kitchen.
Beautiful dining and living areas surround this kitchen. All done in a contemporary style to create a seamless design and feel the owner had in mind.

This stunning renovation of the kitchen, bathroom, and laundry room remodel that exudes warmth, style, and individuality. The kitchen boasts a rich tapestry of warm colors, infusing the space with a cozy and inviting ambiance. Meanwhile, the bathroom showcases exquisite terrazzo tiles, offering a mosaic of texture and elegance, creating a spa-like retreat. As you step into the laundry room, be greeted by captivating olive green cabinets, harmonizing functionality with a chic, earthy allure. Each space in this remodel reflects a unique story, blending warm hues, terrazzo intricacies, and the charm of olive green, redefining the essence of contemporary living in a personalized and inviting setting.

This is an example of a modern l-shaped kitchen in Orange County with a belfast sink, shaker cabinets, dark wood cabinets, white splashback, stone slab splashback, integrated appliances, concrete flooring, an island, grey floors and white worktops.

This is an example of a large classic kitchen in DC Metro with shaker cabinets, blue cabinets, engineered stone countertops, white splashback, stone slab splashback, light hardwood flooring, an island and white worktops.
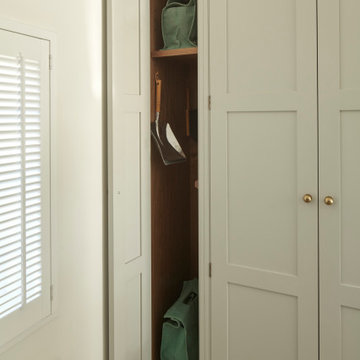
A slim broom cupboard painted in Little Greene's Cool Arbour with Armac Martin Cotswold Mushroom knobs in a burnished brass finish. The client uses this cupboard for storing garden tools but it could also be used for brooms, mops or an ironing board.

This modern farmhouse kitchen features a beautiful combination of Navy Blue painted and gray stained Hickory cabinets that’s sure to be an eye-catcher. The elegant “Morel” stain blends and harmonizes the natural Hickory wood grain while emphasizing the grain with a subtle gray tone that beautifully coordinated with the cool, deep blue paint.
The “Gale Force” SW 7605 blue paint from Sherwin-Williams is a stunning deep blue paint color that is sophisticated, fun, and creative. It’s a stunning statement-making color that’s sure to be a classic for years to come and represents the latest in color trends. It’s no surprise this beautiful navy blue has been a part of Dura Supreme’s Curated Color Collection for several years, making the top 6 colors for 2017 through 2020.
Beyond the beautiful exterior, there is so much well-thought-out storage and function behind each and every cabinet door. The two beautiful blue countertop towers that frame the modern wood hood and cooktop are two intricately designed larder cabinets built to meet the homeowner’s exact needs.
The larder cabinet on the left is designed as a beverage center with apothecary drawers designed for housing beverage stir sticks, sugar packets, creamers, and other misc. coffee and home bar supplies. A wine glass rack and shelves provides optimal storage for a full collection of glassware while a power supply in the back helps power coffee & espresso (machines, blenders, grinders and other small appliances that could be used for daily beverage creations. The roll-out shelf makes it easier to fill clean and operate each appliance while also making it easy to put away. Pocket doors tuck out of the way and into the cabinet so you can easily leave open for your household or guests to access, but easily shut the cabinet doors and conceal when you’re ready to tidy up.
Beneath the beverage center larder is a drawer designed with 2 layers of multi-tasking storage for utensils and additional beverage supplies storage with space for tea packets, and a full drawer of K-Cup storage. The cabinet below uses powered roll-out shelves to create the perfect breakfast center with power for a toaster and divided storage to organize all the daily fixings and pantry items the household needs for their morning routine.
On the right, the second larder is the ultimate hub and center for the homeowner’s baking tasks. A wide roll-out shelf helps store heavy small appliances like a KitchenAid Mixer while making them easy to use, clean, and put away. Shelves and a set of apothecary drawers help house an assortment of baking tools, ingredients, mixing bowls and cookbooks. Beneath the counter a drawer and a set of roll-out shelves in various heights provides more easy access storage for pantry items, misc. baking accessories, rolling pins, mixing bowls, and more.
The kitchen island provides a large worktop, seating for 3-4 guests, and even more storage! The back of the island includes an appliance lift cabinet used for a sewing machine for the homeowner’s beloved hobby, a deep drawer built for organizing a full collection of dishware, a waste recycling bin, and more!
All and all this kitchen is as functional as it is beautiful!
Request a FREE Dura Supreme Brochure Packet:
http://www.durasupreme.com/request-brochure
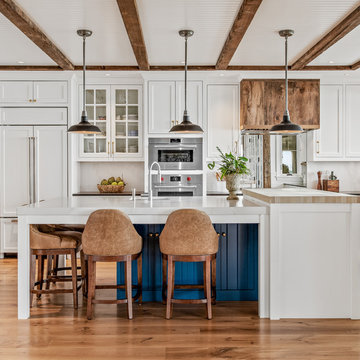
Custom kitchen with reclaimed wood beams, wolf appliances, engineered quartz counter tops, blue accent island, butcher block top and center cut white oak flooring.
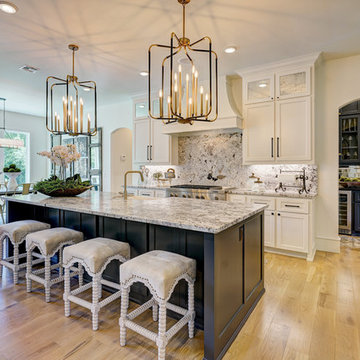
Design ideas for a modern l-shaped kitchen/diner in Oklahoma City with a belfast sink, shaker cabinets, white cabinets, grey splashback, stone slab splashback, stainless steel appliances, medium hardwood flooring, an island, brown floors and grey worktops.

Jeri Koegel
Photo of a medium sized classic l-shaped kitchen in Los Angeles with a submerged sink, shaker cabinets, white cabinets, stainless steel appliances, light hardwood flooring, quartz worktops, white splashback, stone slab splashback, an island and beige floors.
Photo of a medium sized classic l-shaped kitchen in Los Angeles with a submerged sink, shaker cabinets, white cabinets, stainless steel appliances, light hardwood flooring, quartz worktops, white splashback, stone slab splashback, an island and beige floors.

Fumed Antique Oak #1 Natural
This is an example of a medium sized contemporary galley kitchen/diner in Raleigh with a submerged sink, shaker cabinets, grey cabinets, stainless steel appliances, an island, medium hardwood flooring, marble worktops, grey splashback, stone slab splashback and brown floors.
This is an example of a medium sized contemporary galley kitchen/diner in Raleigh with a submerged sink, shaker cabinets, grey cabinets, stainless steel appliances, an island, medium hardwood flooring, marble worktops, grey splashback, stone slab splashback and brown floors.

Photography by Jennifer Hughes
Photo of a classic kitchen in Baltimore with shaker cabinets, marble worktops, stone slab splashback, stainless steel appliances, medium hardwood flooring and a breakfast bar.
Photo of a classic kitchen in Baltimore with shaker cabinets, marble worktops, stone slab splashback, stainless steel appliances, medium hardwood flooring and a breakfast bar.
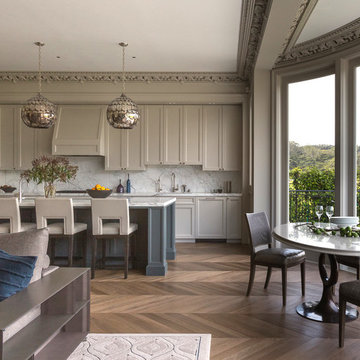
David Duncan Livingston
This is an example of a classic galley open plan kitchen in San Francisco with shaker cabinets, grey cabinets, white splashback, stone slab splashback, medium hardwood flooring and an island.
This is an example of a classic galley open plan kitchen in San Francisco with shaker cabinets, grey cabinets, white splashback, stone slab splashback, medium hardwood flooring and an island.
Kitchen with Shaker Cabinets and Stone Slab Splashback Ideas and Designs
1