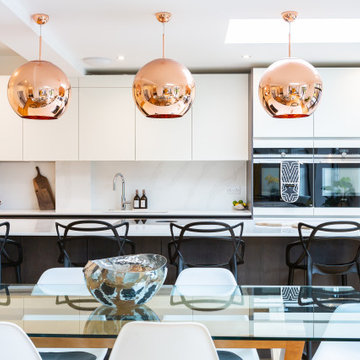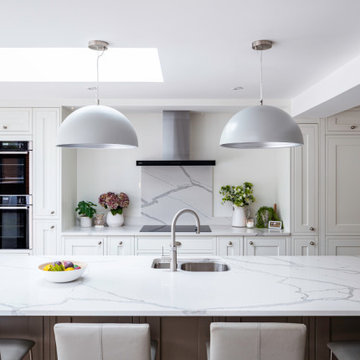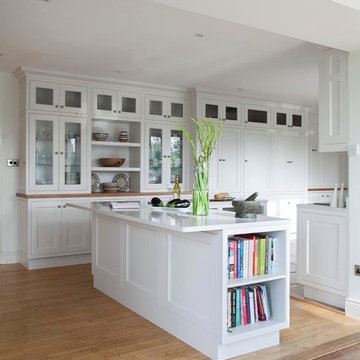Kitchen with White Cabinets and Stone Slab Splashback Ideas and Designs
Refine by:
Budget
Sort by:Popular Today
1 - 20 of 25,270 photos
Item 1 of 3

Design ideas for a contemporary galley kitchen in Essex with a submerged sink, flat-panel cabinets, white cabinets, white splashback, stone slab splashback, black appliances, medium hardwood flooring, an island, brown floors and white worktops.

Inspiration for a contemporary galley kitchen/diner in London with a submerged sink, shaker cabinets, white cabinets, white splashback, stone slab splashback, integrated appliances, medium hardwood flooring, an island, brown floors and white worktops.

West Drive, Poprthcawl - Kitchen
Photo of a traditional galley kitchen in Other with a submerged sink, shaker cabinets, white cabinets, stone slab splashback, stainless steel appliances, an island and white worktops.
Photo of a traditional galley kitchen in Other with a submerged sink, shaker cabinets, white cabinets, stone slab splashback, stainless steel appliances, an island and white worktops.

Having undergone a recent refurbishment at the hands of its former owners, this beautifully proportioned Victorian terrace suffered from a common affliction – too much grey.
Not one to settle for convention, our client sought a complete overhaul of the bland aesthetic in favour of boldness & daring.
Relying on clever ways to imbue interest and create a narrative (without demolishing for the sake of it), we were given free rein to push the boundaries of colour and pattern, all with a liberal dose of 70’s style panache.

This is an example of a classic u-shaped kitchen in Essex with beaded cabinets, white cabinets, white splashback, stone slab splashback, stainless steel appliances, grey floors and white worktops.

Rory Corrigan
Traditional u-shaped kitchen/diner in Dublin with a submerged sink, beaded cabinets, white cabinets, grey splashback, stone slab splashback and stainless steel appliances.
Traditional u-shaped kitchen/diner in Dublin with a submerged sink, beaded cabinets, white cabinets, grey splashback, stone slab splashback and stainless steel appliances.

Inspiration for a large contemporary l-shaped kitchen in San Francisco with a belfast sink, beaded cabinets, white cabinets, marble worktops, white splashback, stone slab splashback, integrated appliances, dark hardwood flooring, an island and brown floors.

Justin Krug Photography
Inspiration for an expansive rural u-shaped kitchen in Portland with a belfast sink, shaker cabinets, white cabinets, white splashback, stone slab splashback, stainless steel appliances, an island, brown floors, white worktops, engineered stone countertops and medium hardwood flooring.
Inspiration for an expansive rural u-shaped kitchen in Portland with a belfast sink, shaker cabinets, white cabinets, white splashback, stone slab splashback, stainless steel appliances, an island, brown floors, white worktops, engineered stone countertops and medium hardwood flooring.

Robert Elkins
Traditional l-shaped kitchen in Oklahoma City with a belfast sink, recessed-panel cabinets, white cabinets, grey splashback, stone slab splashback, stainless steel appliances, light hardwood flooring, an island, brown floors and grey worktops.
Traditional l-shaped kitchen in Oklahoma City with a belfast sink, recessed-panel cabinets, white cabinets, grey splashback, stone slab splashback, stainless steel appliances, light hardwood flooring, an island, brown floors and grey worktops.

Inspiration for a traditional l-shaped kitchen/diner in Cincinnati with a submerged sink, shaker cabinets, white cabinets, quartz worktops, white splashback, stone slab splashback, light hardwood flooring, an island, white worktops, integrated appliances and beige floors.

Free ebook, Creating the Ideal Kitchen. DOWNLOAD NOW
Working with this Glen Ellyn client was so much fun the first time around, we were thrilled when they called to say they were considering moving across town and might need some help with a bit of design work at the new house.
The kitchen in the new house had been recently renovated, but it was not exactly what they wanted. What started out as a few tweaks led to a pretty big overhaul of the kitchen, mudroom and laundry room. Luckily, we were able to use re-purpose the old kitchen cabinetry and custom island in the remodeling of the new laundry room — win-win!
As parents of two young girls, it was important for the homeowners to have a spot to store equipment, coats and all the “behind the scenes” necessities away from the main part of the house which is a large open floor plan. The existing basement mudroom and laundry room had great bones and both rooms were very large.
To make the space more livable and comfortable, we laid slate tile on the floor and added a built-in desk area, coat/boot area and some additional tall storage. We also reworked the staircase, added a new stair runner, gave a facelift to the walk-in closet at the foot of the stairs, and built a coat closet. The end result is a multi-functional, large comfortable room to come home to!
Just beyond the mudroom is the new laundry room where we re-used the cabinets and island from the original kitchen. The new laundry room also features a small powder room that used to be just a toilet in the middle of the room.
You can see the island from the old kitchen that has been repurposed for a laundry folding table. The other countertops are maple butcherblock, and the gold accents from the other rooms are carried through into this room. We were also excited to unearth an existing window and bring some light into the room.
Designed by: Susan Klimala, CKD, CBD
Photography by: Michael Alan Kaskel
For more information on kitchen and bath design ideas go to: www.kitchenstudio-ge.com

Joshua Lawrence
This is an example of a medium sized scandi l-shaped kitchen in Vancouver with flat-panel cabinets, white cabinets, quartz worktops, white splashback, stainless steel appliances, light hardwood flooring, an island, white worktops, stone slab splashback and beige floors.
This is an example of a medium sized scandi l-shaped kitchen in Vancouver with flat-panel cabinets, white cabinets, quartz worktops, white splashback, stainless steel appliances, light hardwood flooring, an island, white worktops, stone slab splashback and beige floors.

Design ideas for a rural u-shaped kitchen in Minneapolis with a submerged sink, recessed-panel cabinets, white cabinets, white splashback, stone slab splashback, integrated appliances, dark hardwood flooring, an island, brown floors, black worktops, exposed beams and a vaulted ceiling.

White oak Island with Beaded inset perimeter cabinetry
This is an example of a beach style kitchen/diner in Charlotte with shaker cabinets, white cabinets, white splashback, stone slab splashback, stainless steel appliances, light hardwood flooring, an island and white worktops.
This is an example of a beach style kitchen/diner in Charlotte with shaker cabinets, white cabinets, white splashback, stone slab splashback, stainless steel appliances, light hardwood flooring, an island and white worktops.

This is an example of a small contemporary galley enclosed kitchen in Chicago with a submerged sink, shaker cabinets, white cabinets, engineered stone countertops, white splashback, stone slab splashback, stainless steel appliances, medium hardwood flooring, no island, brown floors and white worktops.

The Cabinet Shoppe
Location: Jacksonville, FL, USA
This kitchen project was completed in Jacksonville's Pablo Creek Reserve. The Cabinet Shoppe provided and installed the Habersham Cabinetry and furniture. The Cabinetry features two colors - Antique White and Continental Blue with White Highlights, which are also featured in our showroom display for Habersham.
Photographed by: Jessie Preza

Photo of a medium sized traditional kitchen pantry in Orlando with shaker cabinets, white cabinets, marble worktops, white splashback, stone slab splashback and dark hardwood flooring.

Photo: Vicki Bodine
This is an example of a large rural u-shaped kitchen/diner in New York with a belfast sink, beaded cabinets, white cabinets, marble worktops, white splashback, stone slab splashback, stainless steel appliances, medium hardwood flooring and an island.
This is an example of a large rural u-shaped kitchen/diner in New York with a belfast sink, beaded cabinets, white cabinets, marble worktops, white splashback, stone slab splashback, stainless steel appliances, medium hardwood flooring and an island.

Photos by William Quarles.
Designed by Homeowner and Robert Paige Cabinetry.
Built by Robert Paige Cabinetry.
This is an example of a large farmhouse l-shaped kitchen/diner in Charleston with white cabinets, light hardwood flooring, an island, marble worktops, white appliances, a submerged sink, grey splashback, stone slab splashback and shaker cabinets.
This is an example of a large farmhouse l-shaped kitchen/diner in Charleston with white cabinets, light hardwood flooring, an island, marble worktops, white appliances, a submerged sink, grey splashback, stone slab splashback and shaker cabinets.

Photo of a large classic grey and cream u-shaped kitchen/diner in Houston with white cabinets, white splashback, stainless steel appliances, dark hardwood flooring, an island, a belfast sink, granite worktops, stone slab splashback, brown floors and recessed-panel cabinets.
Kitchen with White Cabinets and Stone Slab Splashback Ideas and Designs
1