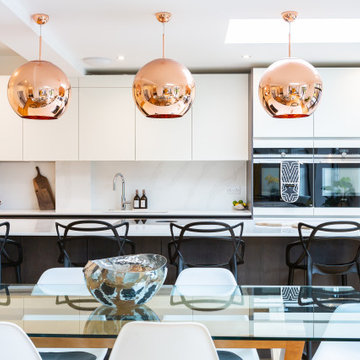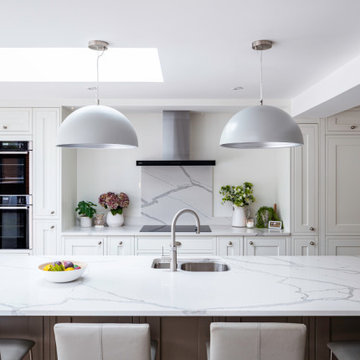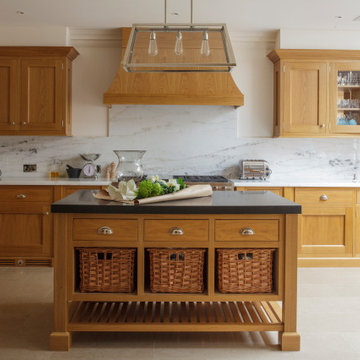Kitchen with Stone Slab Splashback and Wood Splashback Ideas and Designs
Refine by:
Budget
Sort by:Popular Today
1 - 20 of 73,076 photos

This is an example of a medium sized rural l-shaped kitchen in Other with a built-in sink, flat-panel cabinets, white cabinets, quartz worktops, wood splashback, integrated appliances, slate flooring, no island, grey floors, yellow worktops and feature lighting.

Bright kitchen/living space with timber sliding doors looking out onto the garden.
Photo of a medium sized contemporary grey and white single-wall kitchen/diner in London with a submerged sink, grey cabinets, quartz worktops, white splashback, stone slab splashback, integrated appliances, medium hardwood flooring, an island, white worktops and all types of ceiling.
Photo of a medium sized contemporary grey and white single-wall kitchen/diner in London with a submerged sink, grey cabinets, quartz worktops, white splashback, stone slab splashback, integrated appliances, medium hardwood flooring, an island, white worktops and all types of ceiling.

Classic galley kitchen in Other with a belfast sink, shaker cabinets, blue cabinets, white splashback, stone slab splashback, black appliances, medium hardwood flooring, an island, brown floors and white worktops.

Kitchen island.
Inspiration for a medium sized classic open plan kitchen in Other with an integrated sink, shaker cabinets, beige cabinets, quartz worktops, white splashback, stone slab splashback, stainless steel appliances, vinyl flooring, an island, beige floors, white worktops and a chimney breast.
Inspiration for a medium sized classic open plan kitchen in Other with an integrated sink, shaker cabinets, beige cabinets, quartz worktops, white splashback, stone slab splashback, stainless steel appliances, vinyl flooring, an island, beige floors, white worktops and a chimney breast.

Photo of a traditional l-shaped kitchen in Oxfordshire with a submerged sink, shaker cabinets, grey cabinets, white splashback, stone slab splashback, black appliances, light hardwood flooring, an island, beige floors and white worktops.

Our design process is set up to tease out what is unique about a project and a client so that we can create something peculiar to them. When we first went to see this client, we noticed that they used their fridge as a kind of notice board to put up pictures by the kids, reminders, lists, cards etc… with magnets onto the metal face of the old fridge. In their new kitchen they wanted integrated appliances and for things to be neat, but we felt these drawings and cards needed a place to be celebrated and we proposed a cork panel integrated into the cabinet fronts… the idea developed into a full band of cork, stained black to match the black front of the oven, to bind design together. It also acts as a bit of a sound absorber (important when you have 3yr old twins!) and sits over the splash back so that there is a lot of space to curate an evolving backdrop of things you might pin to it.
In this design, we wanted to design the island as big table in the middle of the room. The thing about thinking of an island like a piece of furniture in this way is that it allows light and views through and around; it all helps the island feel more delicate and elegant… and the room less taken up by island. The frame is made from solid oak and we stained it black to balance the composition with the stained cork.
The sink run is a set of floating drawers that project from the wall and the flooring continues under them - this is important because again, it makes the room feel more spacious. The full height cabinets are purposefully a calm, matt off white. We used Farrow and Ball ’School house white’… because its our favourite ‘white’ of course! All of the whitegoods are integrated into this full height run: oven, microwave, fridge, freezer, dishwasher and a gigantic pantry cupboard.
A sweet detail is the hand turned cabinet door knobs - The clients are music lovers and the knobs are enlarged versions of the volume knob from a 1970s record player.

This Shaker kitchen in our SW17 Heaver Estate family home is cosy but elegant, and great for entertaining friends and family. We sanded and re-stained the floors, painted the kitchen & added new cupboard knobs to make it feel more premium

The large space accommodated an island kitchen and six seater dinning table.
Photo of a large contemporary galley open plan kitchen in London with medium hardwood flooring, brown floors, flat-panel cabinets, medium wood cabinets, black splashback, stone slab splashback, stainless steel appliances, an island and black worktops.
Photo of a large contemporary galley open plan kitchen in London with medium hardwood flooring, brown floors, flat-panel cabinets, medium wood cabinets, black splashback, stone slab splashback, stainless steel appliances, an island and black worktops.

Inspiration for a contemporary galley kitchen/diner in London with a submerged sink, shaker cabinets, white cabinets, white splashback, stone slab splashback, integrated appliances, medium hardwood flooring, an island, brown floors and white worktops.

Having undergone a recent refurbishment at the hands of its former owners, this beautifully proportioned Victorian terrace suffered from a common affliction – too much grey.
Not one to settle for convention, our client sought a complete overhaul of the bland aesthetic in favour of boldness & daring.
Relying on clever ways to imbue interest and create a narrative (without demolishing for the sake of it), we were given free rein to push the boundaries of colour and pattern, all with a liberal dose of 70’s style panache.

Design ideas for a contemporary galley kitchen in Essex with a submerged sink, flat-panel cabinets, white cabinets, white splashback, stone slab splashback, black appliances, medium hardwood flooring, an island, brown floors and white worktops.

Photo of a contemporary galley kitchen in London with flat-panel cabinets, black cabinets, black splashback, stone slab splashback, black appliances, concrete flooring, an island, grey floors and white worktops.

West Drive, Poprthcawl - Kitchen
Photo of a traditional galley kitchen in Other with a submerged sink, shaker cabinets, white cabinets, stone slab splashback, stainless steel appliances, an island and white worktops.
Photo of a traditional galley kitchen in Other with a submerged sink, shaker cabinets, white cabinets, stone slab splashback, stainless steel appliances, an island and white worktops.

This is an example of a contemporary l-shaped kitchen in London with a submerged sink, flat-panel cabinets, medium wood cabinets, white splashback, stone slab splashback, black appliances, light hardwood flooring, an island, beige floors, white worktops and a drop ceiling.

This is an example of a classic u-shaped kitchen in Essex with beaded cabinets, white cabinets, white splashback, stone slab splashback, stainless steel appliances, grey floors and white worktops.

Design ideas for a contemporary galley kitchen in Hertfordshire with a submerged sink, flat-panel cabinets, grey cabinets, grey splashback, stone slab splashback, an island, grey floors and grey worktops.

Traditional galley enclosed kitchen in London with a submerged sink, shaker cabinets, medium wood cabinets, white splashback, stone slab splashback, stainless steel appliances, an island, beige floors and white worktops.

Design ideas for a large classic open plan kitchen in Other with a belfast sink, shaker cabinets, black cabinets, quartz worktops, white splashback, stone slab splashback, integrated appliances, an island and white worktops.

A compact but yet generous living, dining room and kitchen with big traditional sash windows allows for natural light throughout the space.
Design ideas for a small contemporary single-wall kitchen/diner in London with a single-bowl sink, flat-panel cabinets, grey cabinets, composite countertops, grey splashback, stone slab splashback, stainless steel appliances, medium hardwood flooring and white worktops.
Design ideas for a small contemporary single-wall kitchen/diner in London with a single-bowl sink, flat-panel cabinets, grey cabinets, composite countertops, grey splashback, stone slab splashback, stainless steel appliances, medium hardwood flooring and white worktops.

This is an example of a traditional l-shaped kitchen in San Francisco with a belfast sink, recessed-panel cabinets, grey cabinets, white splashback, stone slab splashback, stainless steel appliances, light hardwood flooring, an island, beige floors and white worktops.
Kitchen with Stone Slab Splashback and Wood Splashback Ideas and Designs
1